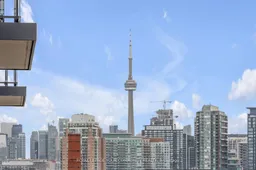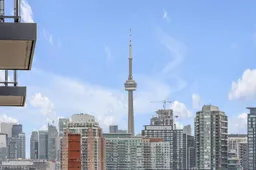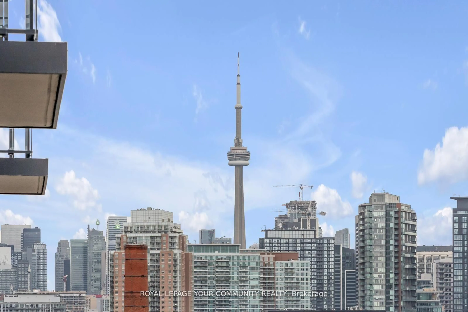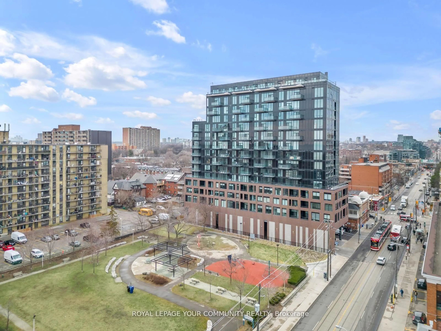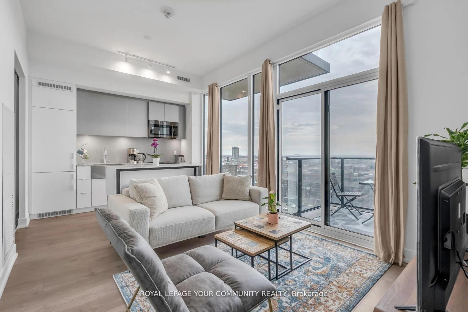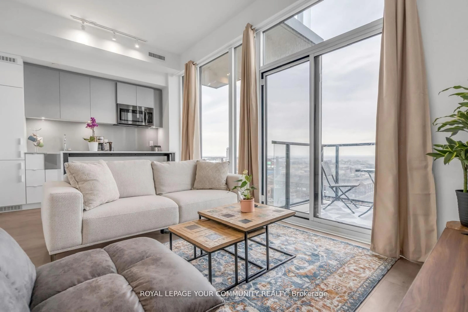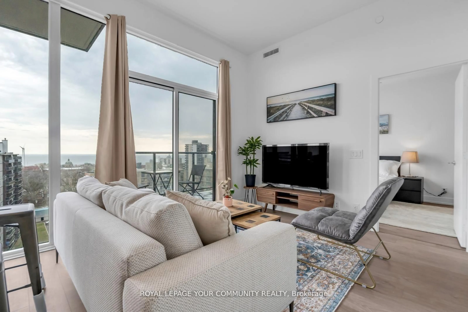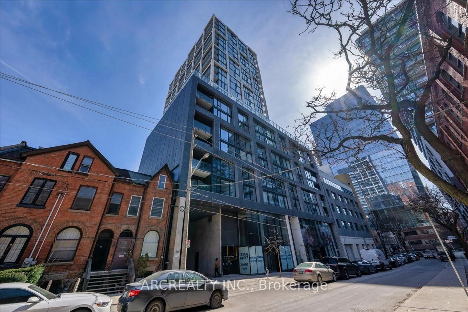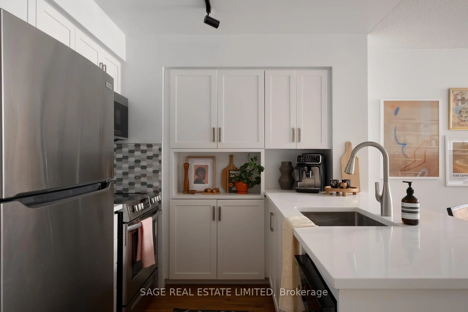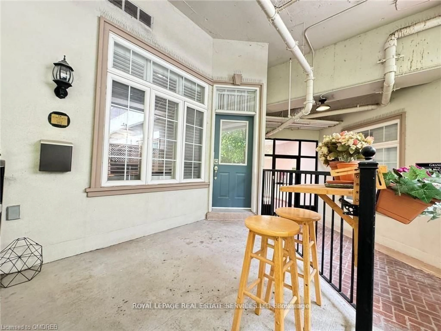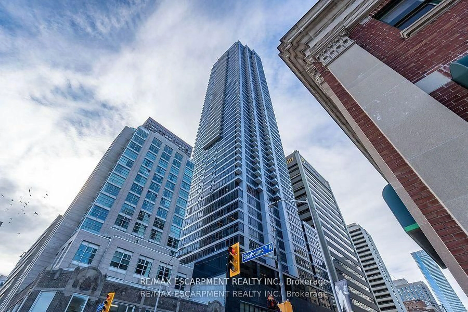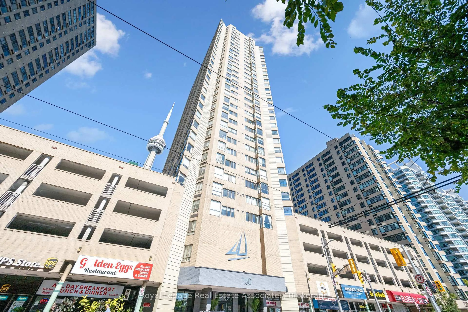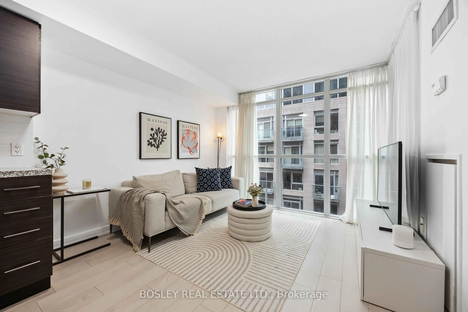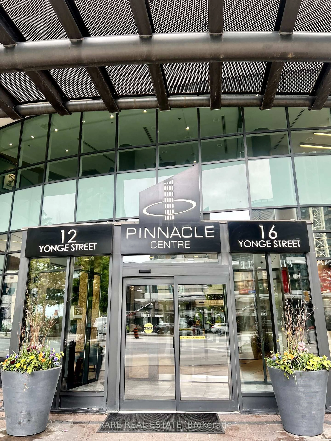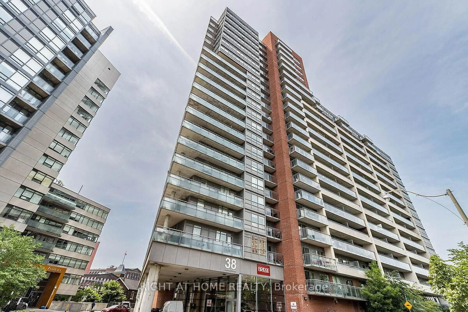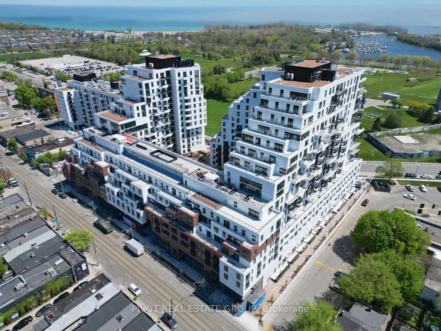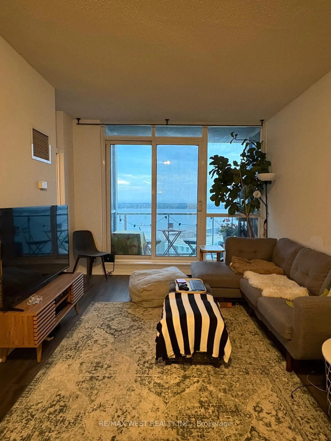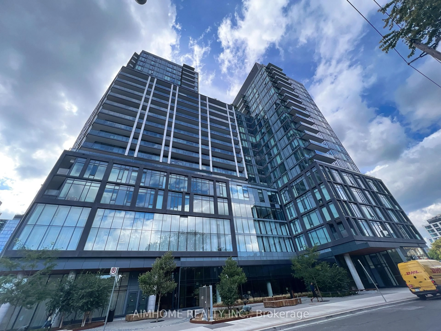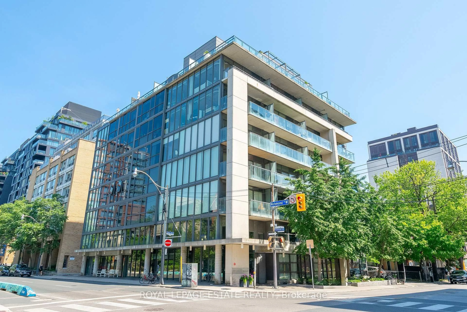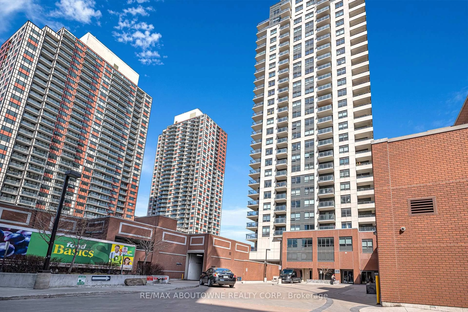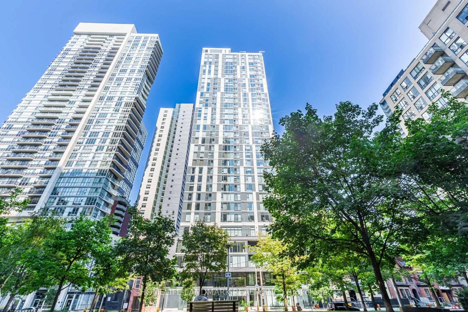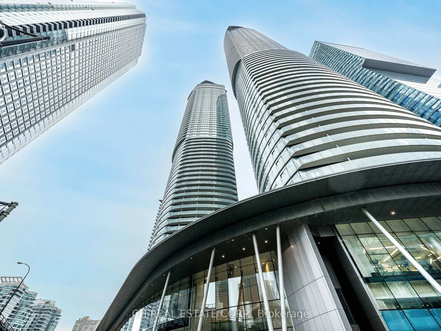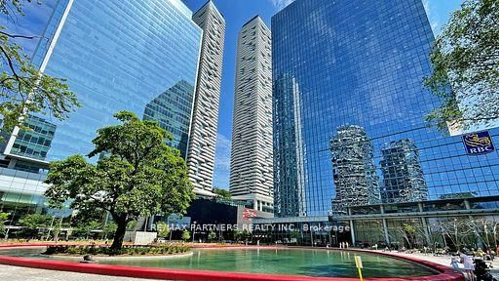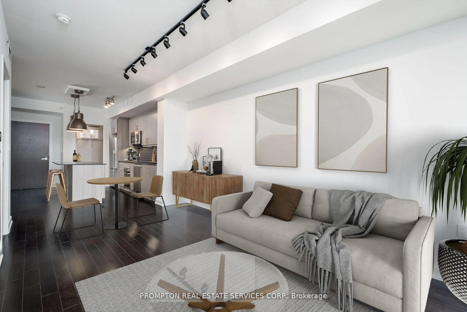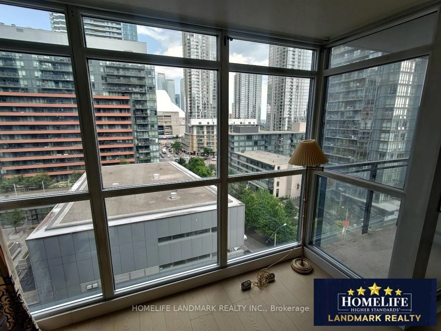270 Dufferin St #1106, Toronto, Ontario M6K 0H8
Contact us about this property
Highlights
Estimated valueThis is the price Wahi expects this property to sell for.
The calculation is powered by our Instant Home Value Estimate, which uses current market and property price trends to estimate your home’s value with a 90% accuracy rate.Not available
Price/Sqft$1,174/sqft
Monthly cost
Open Calculator

Curious about what homes are selling for in this area?
Get a report on comparable homes with helpful insights and trends.
+3
Properties sold*
$700K
Median sold price*
*Based on last 30 days
Description
Luxury Living at XO Condominiums Brand New & Move-In Ready! Discover the pinnacle of urban living in this brand-new, **1-bedroom + den, 2-bathroom** suite at XO Condominiums by Lifetime Developments. This **spacious south-facing unit** offers stunning park views, flooding the open-concept living and dining area with natural light. The sleek, modern **linear kitchen** boasts integrated appliances and a stylish design, perfect for contemporary living. The **primary bedroom features large windows and a private ensuite**, ensuring comfort and privacy. Enjoy **top-tier building amenities**, including a 24-hour concierge, state-of-the-art gym, media room, and more. With the **TTC at your doorstep**, your minutes from Liberty Village, the GO Station, CNE, and the vibrant shops and restaurants along King Street. A rare opportunity to own in one of Toronto's most desirable locations **schedule your viewing today!**
Property Details
Interior
Features
Main Floor
Dining
0.0 x 0.0Combined W/Living / Open Concept / Window Flr to Ceil
Kitchen
0.0 x 0.0Combined W/Dining / Open Concept / Window Flr to Ceil
2nd Br
0.0 x 0.0Primary
0.0 x 0.03 Pc Ensuite / Closet
Exterior
Features
Condo Details
Amenities
Rooftop Deck/Garden, Party/Meeting Room, Media Room, Games Room, Exercise Room, Concierge
Inclusions
Property History
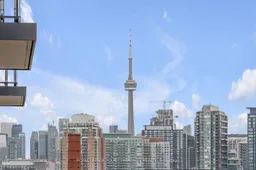 29
29