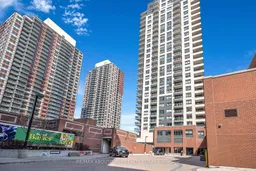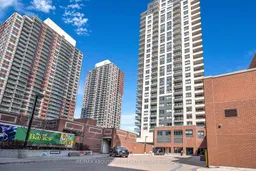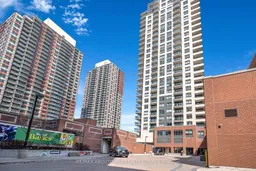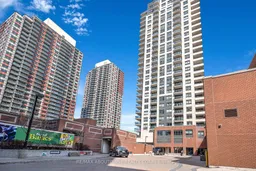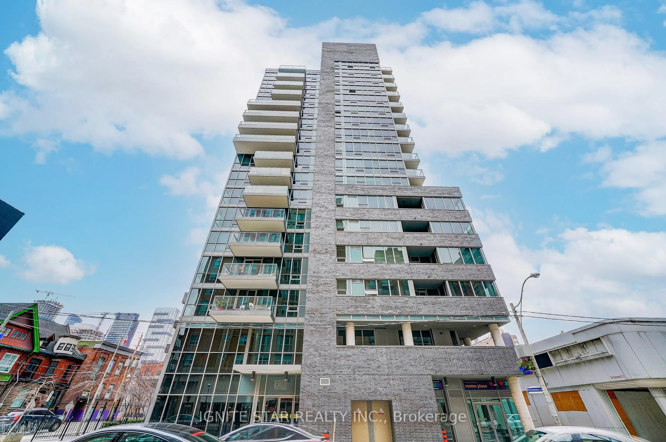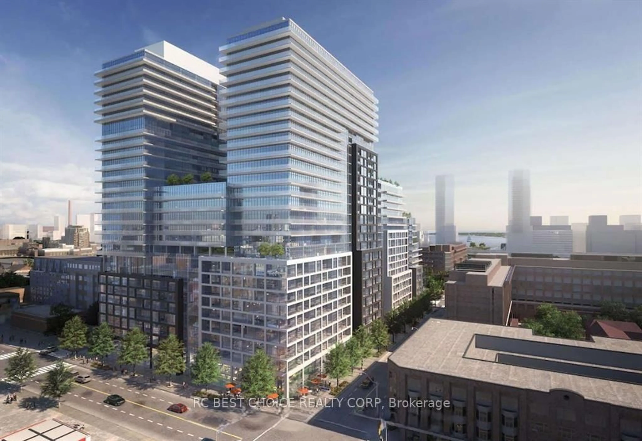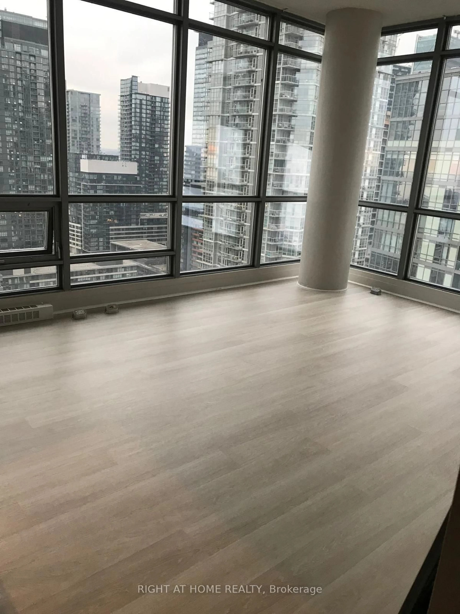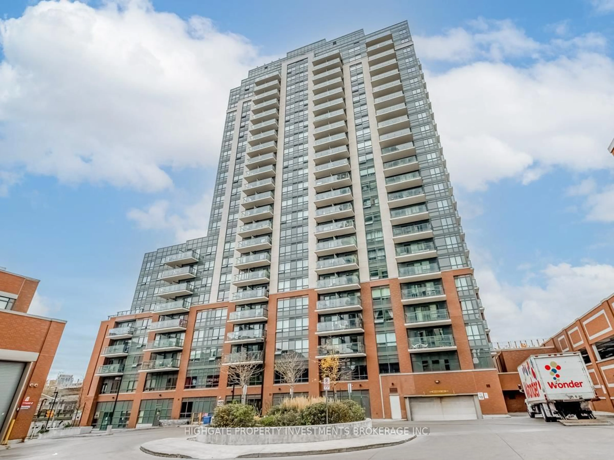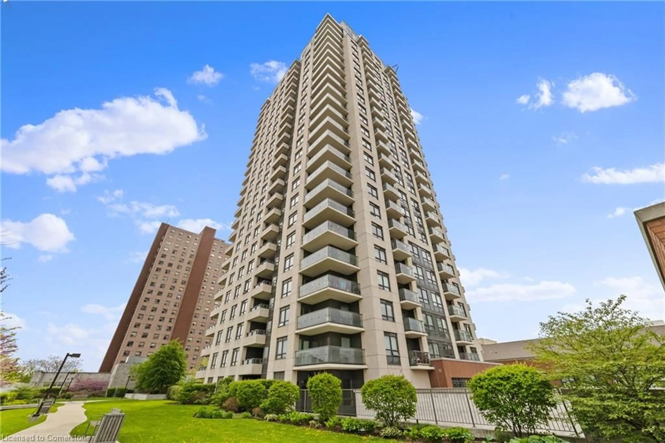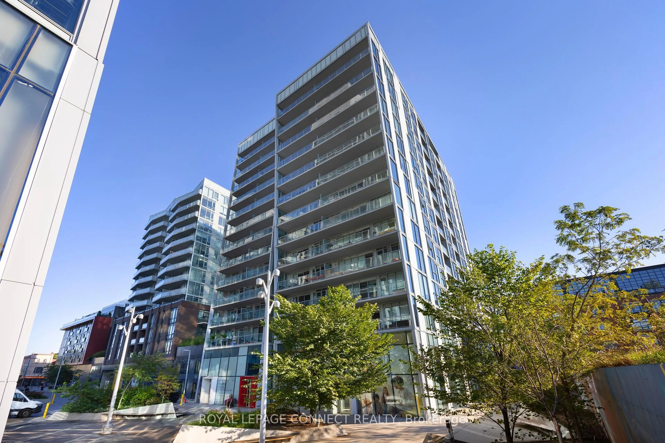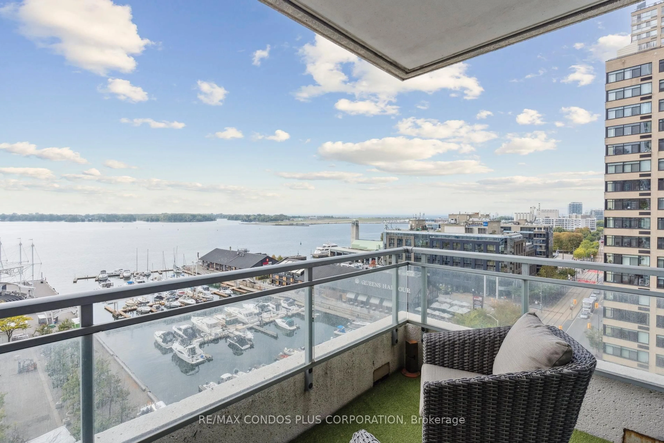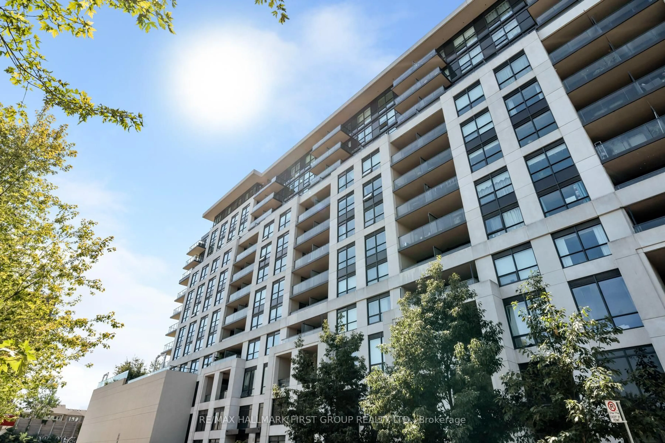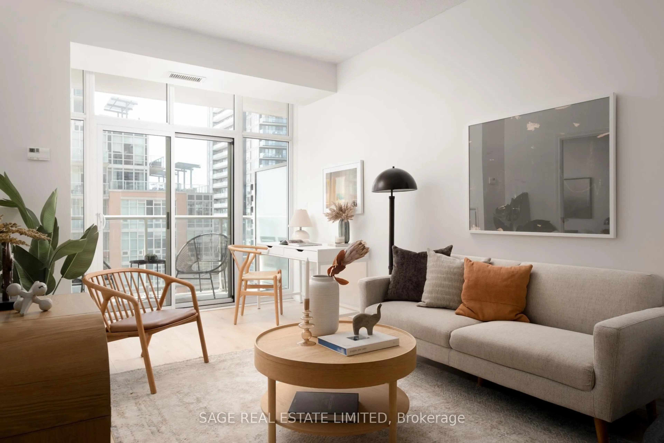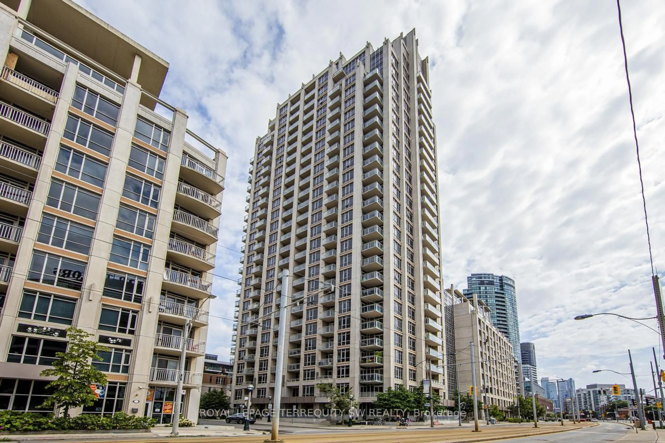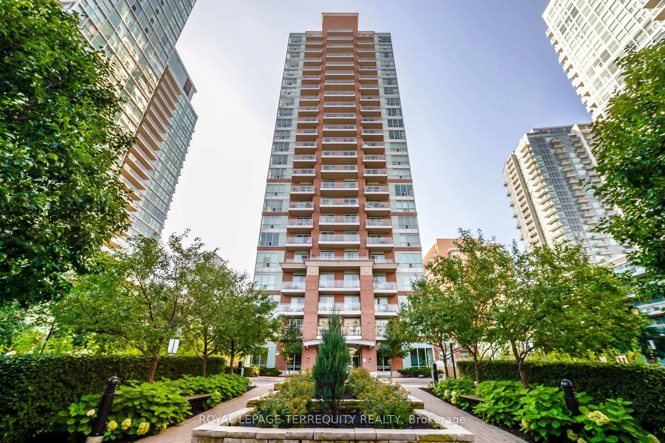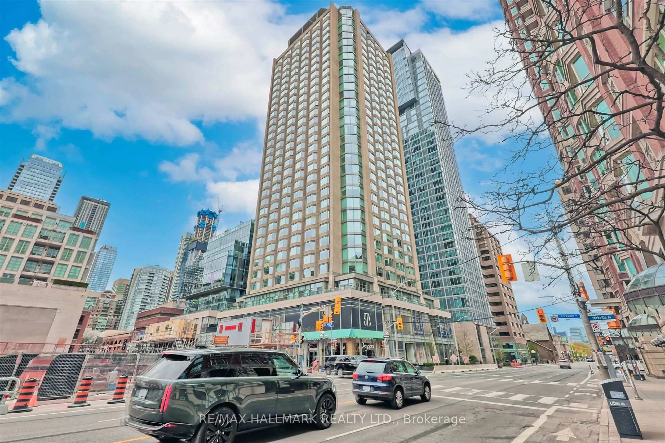Rarely Offered Corner Suite with Unobstructed South Views of Lake Ontario and the Toronto Skyline! This bright and spacious unit offers approximately 700 sq. ft. of total living space, featuring a smart layout that functions beautifully as a 2-bedroom suite. Natural light floods the principal rooms during the day, with breathtaking city lights at night. The welcoming foyer with double closet leads into an open-concept living and dining area with walk-out to a large balcony. The modern kitchen includes a sleek breakfast bar and granite countertops. The primary bedroom is exceptionally private, complete with a double closet and expansive window with lake views. The separate den with a double closet can serve as a second bedroom, office, or flex space. Additional features include a 4-piece bathroom, ensuite laundry, and low maintenance fees. Enjoy top-tier building amenities: second-floor terrace with walkway to 1420 Lake Shore, fully equipped gym, yoga studio, billiards, the at reroom, lounge, visitor parking, on-site security, and management office. Direct access to Shoppers Drug Mart and Food Basics for ultimate convenience!
Inclusions: Stainless Steel Appliance: Fridge, Stove, B/I Microwave, B/I Dishwasher, Washer & Dryer. Electrical Light Fixtures.
