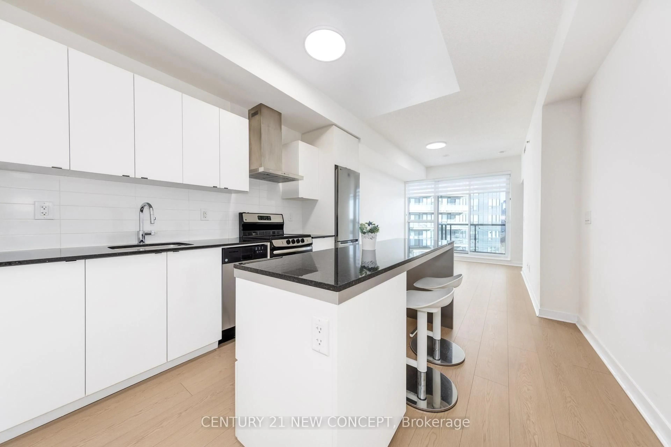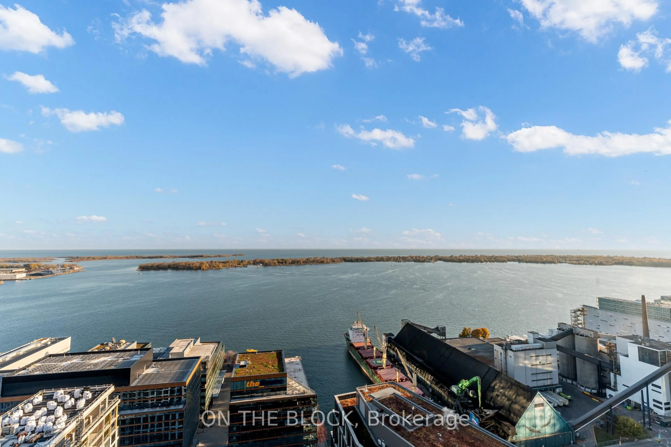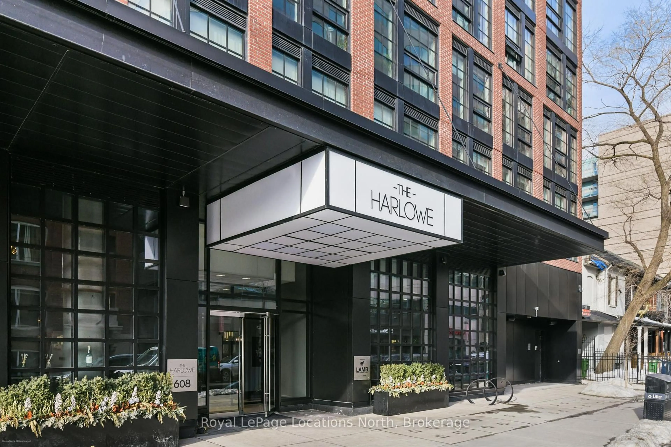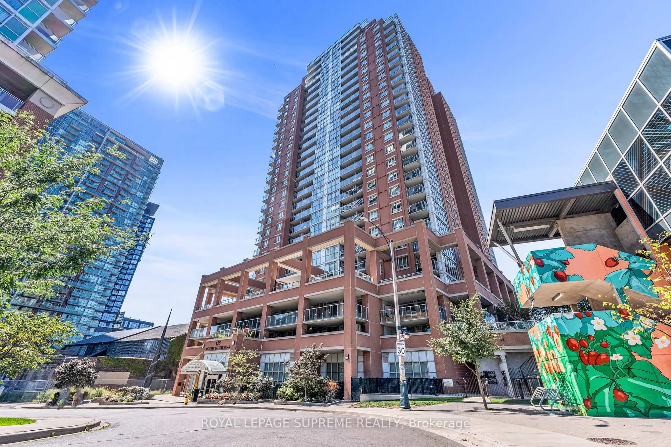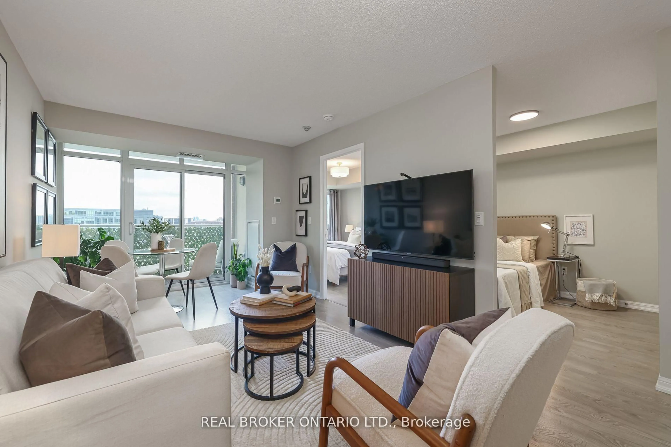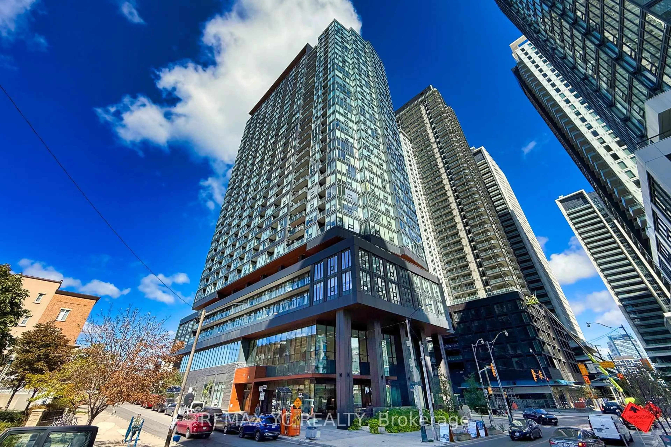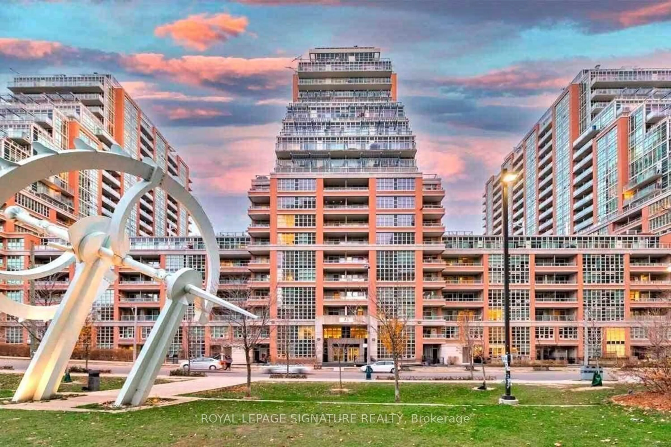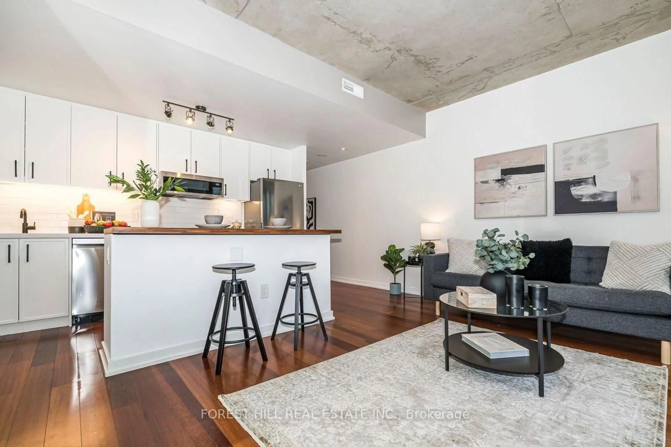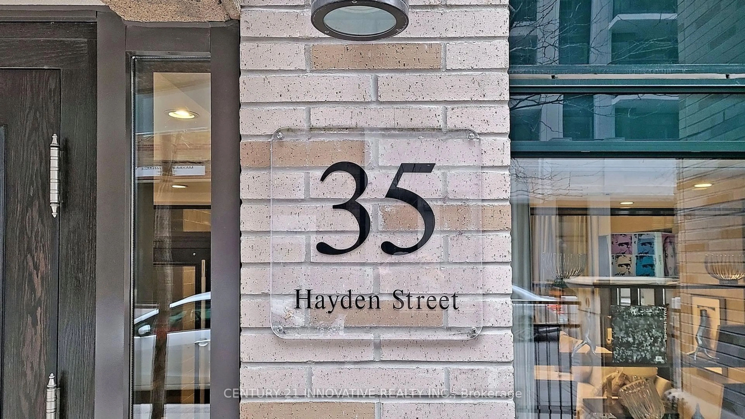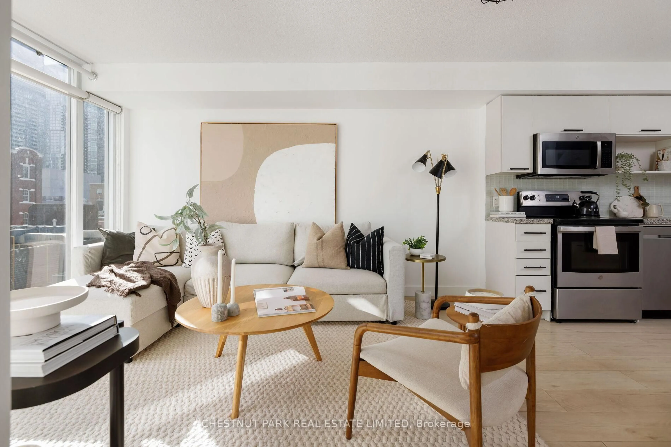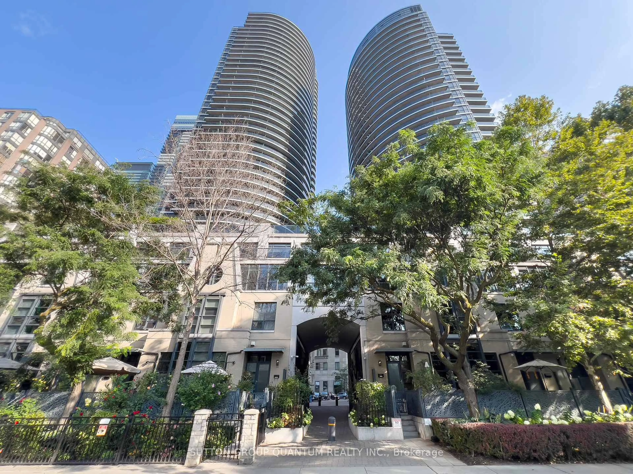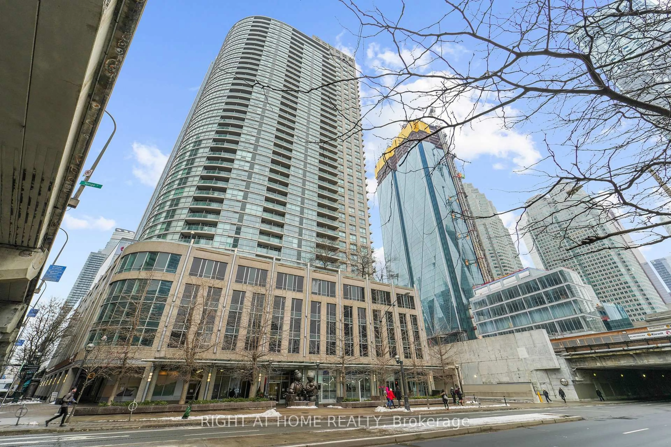Discover elevated urban style in this freshly painted designer sub/penthouse at Battery Park Condos, offering approximately 585sqft of tastefully updated space with east-facing floor-to-ceiling windows, sleek quartz countertops, stainless-steel appliances, breakfast bar, in-suite laundry, plus a walk-in closet and a serene balcony with courtyard views. Included is one underground parking spot and locker for added convenience. Indulge in the building's resort-style amenities 24 hour concierge, indoor pool, whirlpool, steam rooms, sauna, fitness & yoga studios, party, media, games and business rooms, guest suites, car-wash bay, parcel lockers, and secure bike storage. Nestled in the heart of Liberty Village, you're steps from Metro, artisan cafés (Vitz, Aroma Espresso Bar), dynamic dining spots, and craft pubs. Enjoy effortless connectivity with a Walk Score in the 90s, just a five-minute stroll to Exhibition GO Station, close access to King Street streetcar and bus lines, and quick routes via Gardiner Expressway. This move-in-ready suite offers effortless elegance, full-service luxury, and unmatched convenience in one seamless urban package.
Inclusions: S/S Fridge, B/I Stove top, B/I Microwave, B/I Dishwasher, Quartz Island, Stacked Washer & Dryer, All Window Coverings, All Electrical Light Fixtures.
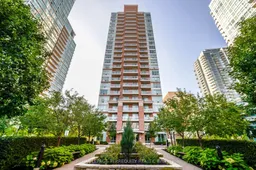 28
28

