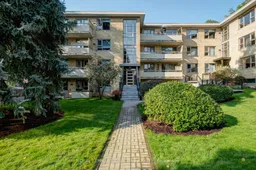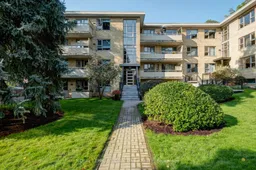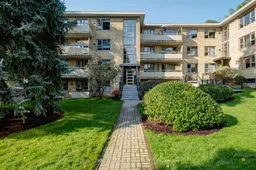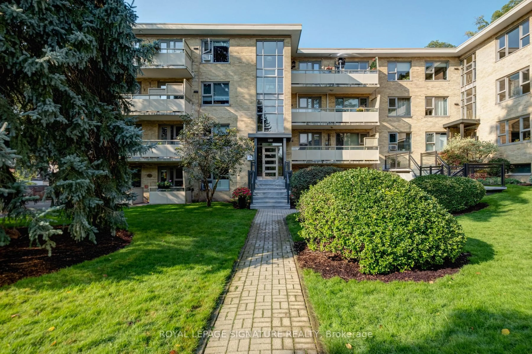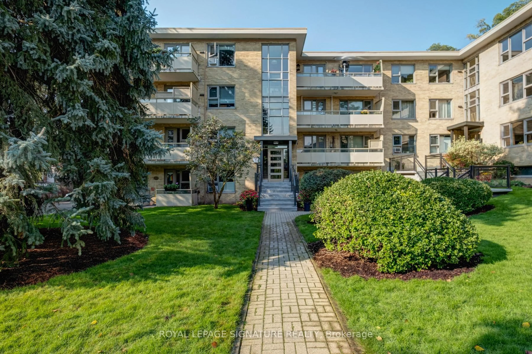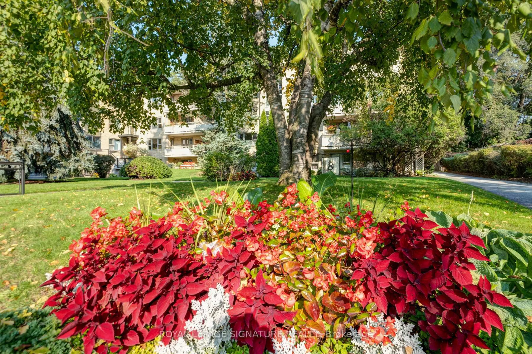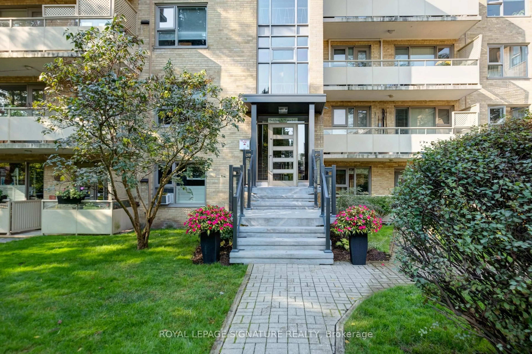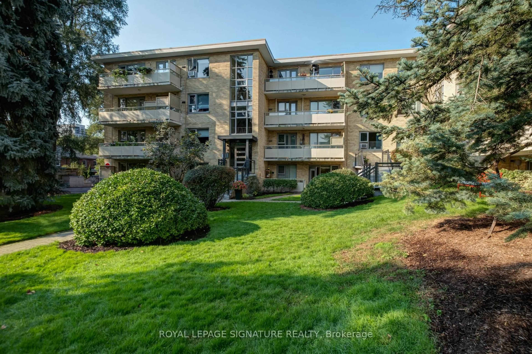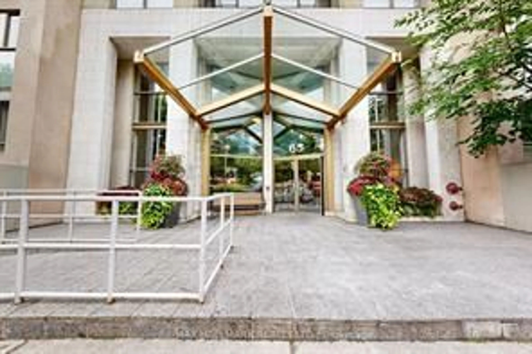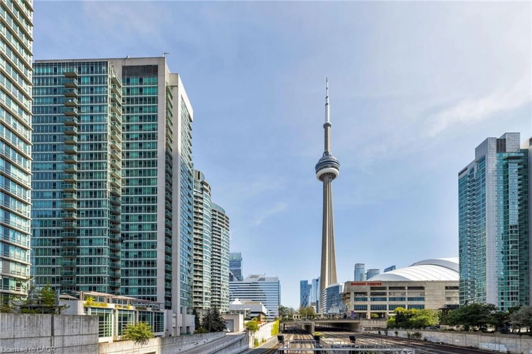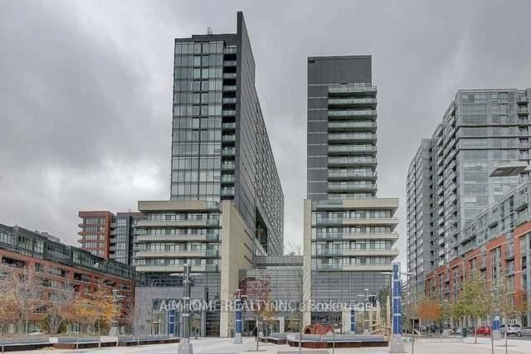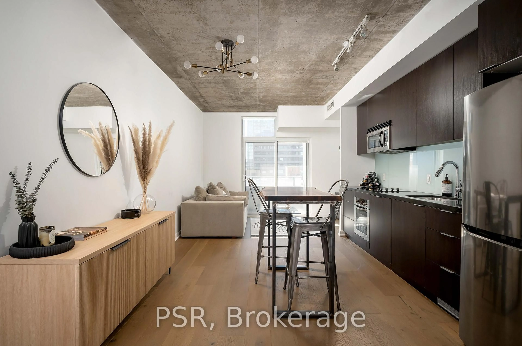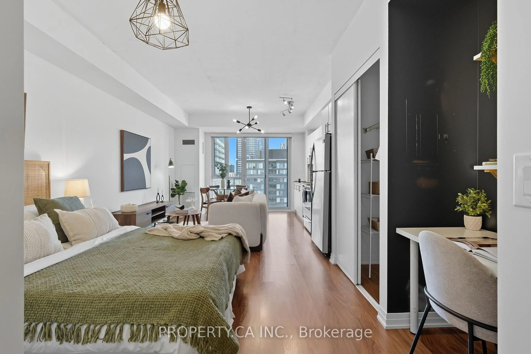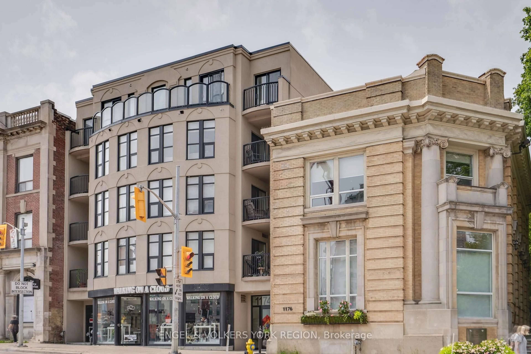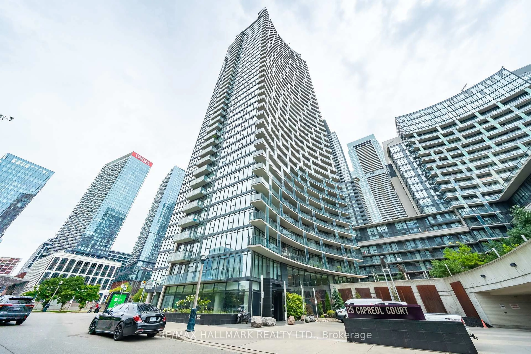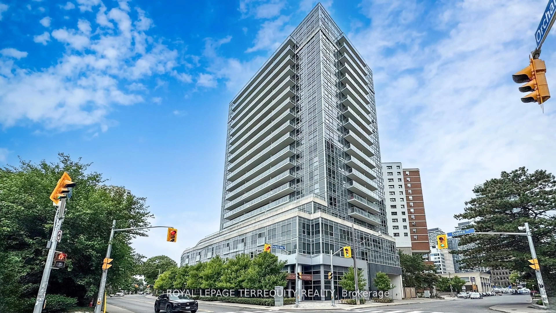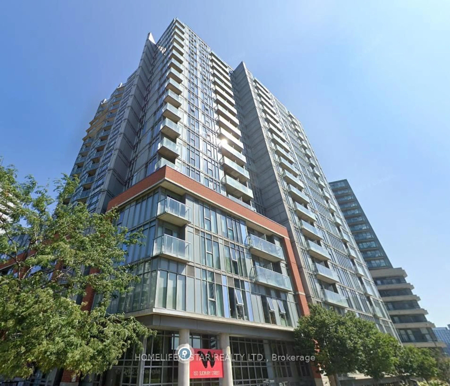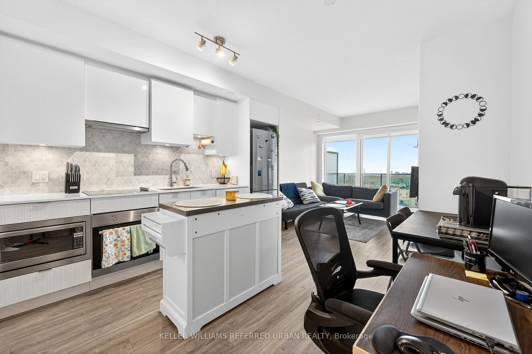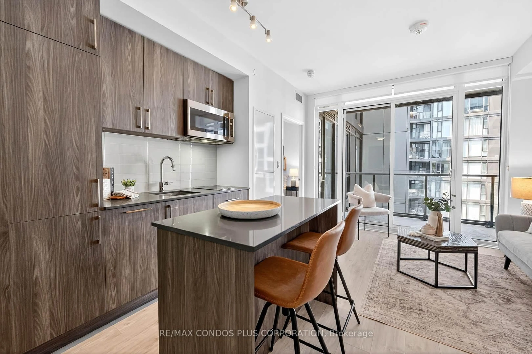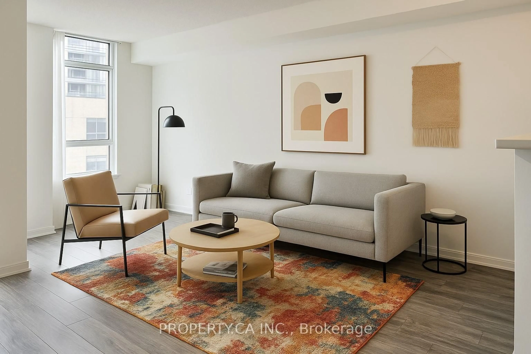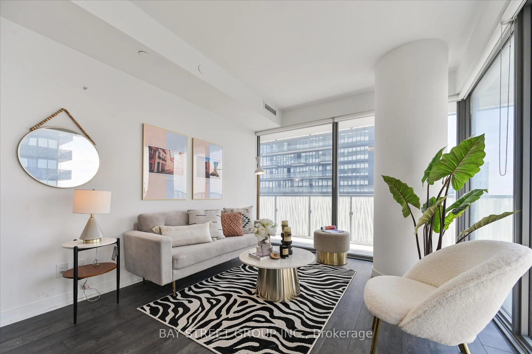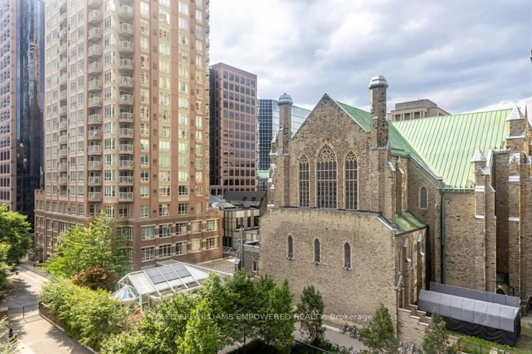8 Corinth Gdns #3, Toronto, Ontario M4P 2N5
Contact us about this property
Highlights
Estimated valueThis is the price Wahi expects this property to sell for.
The calculation is powered by our Instant Home Value Estimate, which uses current market and property price trends to estimate your home’s value with a 90% accuracy rate.Not available
Price/Sqft$749/sqft
Monthly cost
Open Calculator

Curious about what homes are selling for in this area?
Get a report on comparable homes with helpful insights and trends.
+21
Properties sold*
$630K
Median sold price*
*Based on last 30 days
Description
Step into your quiet retreat with this bright and airy ground-level one-bedroom suite.This approximately 750 sq foot unit is set on a peaceful cul-de-sac in the prime location of Mount Pleasant. Perfectly accessible for down sizers with ground parking immediately next to unit. Sip coffee on your large private terrace as you enjoy the enchanting view of the landscaped front yard filled with old growth trees and beautiful foliage! Plus, enjoy the bonus of living in a cooperative where property taxes and building insurance are included in your low maintenance fees! A private parking spot and storage locker add to the convenience! Amenities include gym and party room! Just moments away from a vibrant array of amenities, tranquil green spaces, picturesque walking trails, inviting restaurants, and convenient public transit. This lovingly cared for unit combines style and comfort, featuring stunning natural light and a private walkway and terrace entry. The kitchen boasts stainless-steel appliances and updated cabinetry. Contemporary updates, including stylish lighting and a refreshed bathroom, elevate the space even further. Pets Welcome!!
Property Details
Interior
Features
Ground Floor
Living
4.19 x 3.76Parquet Floor / W/O To Terrace / East View
Dining
4.19 x 3.76Parquet Floor / Combined W/Kitchen / East View
Foyer
3.0 x 1.5Parquet Floor / Mirrored Closet / Double Closet
Tandem
6.27 x 1.37Balcony / Glass Doors / O/Looks Garden
Exterior
Features
Parking
Garage spaces -
Garage type -
Total parking spaces 1
Condo Details
Amenities
Gym, Party/Meeting Room
Inclusions
Property History
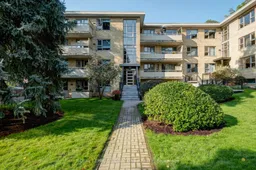 32
32