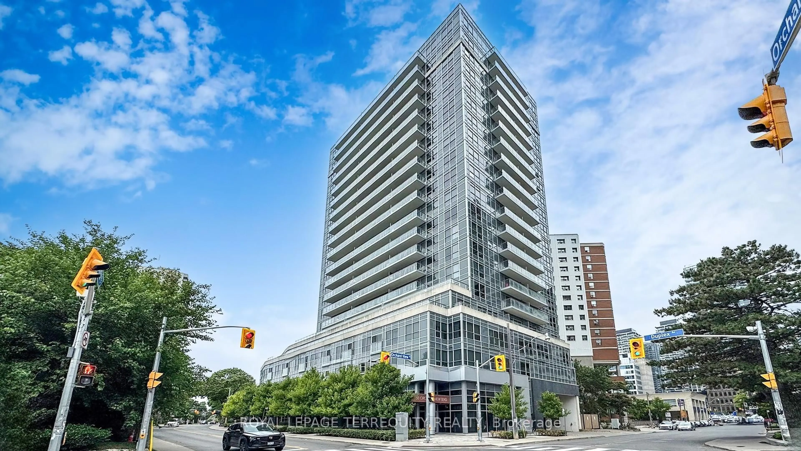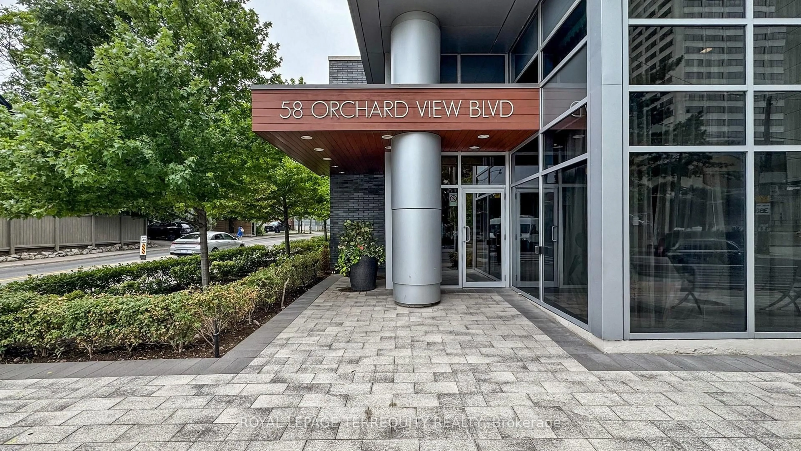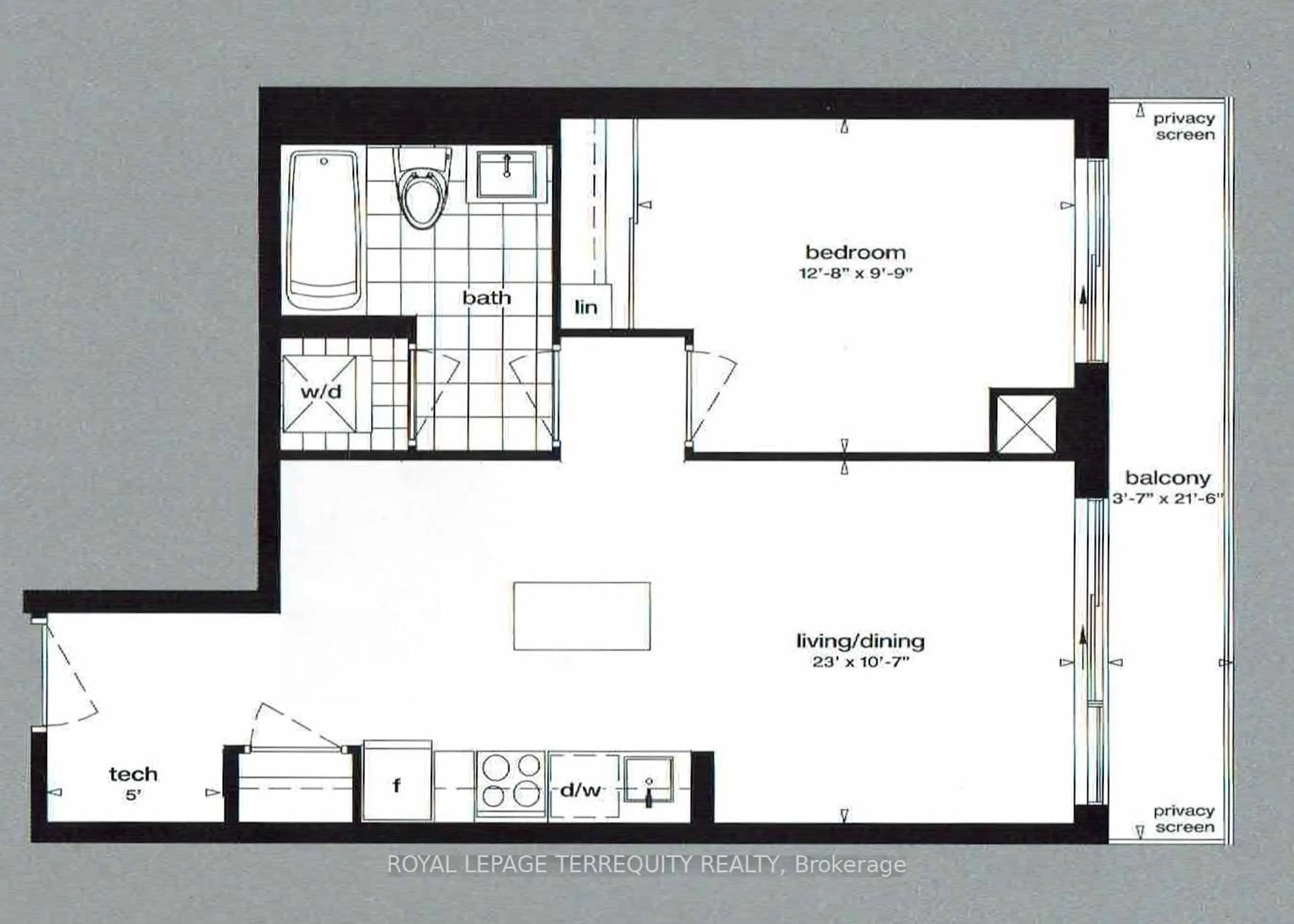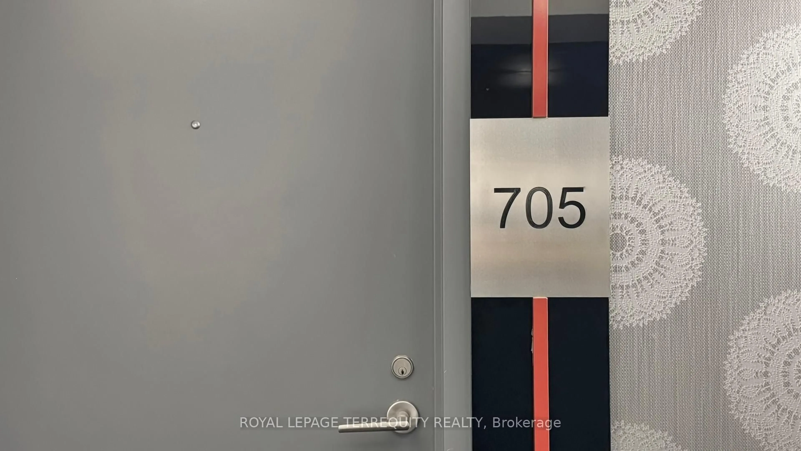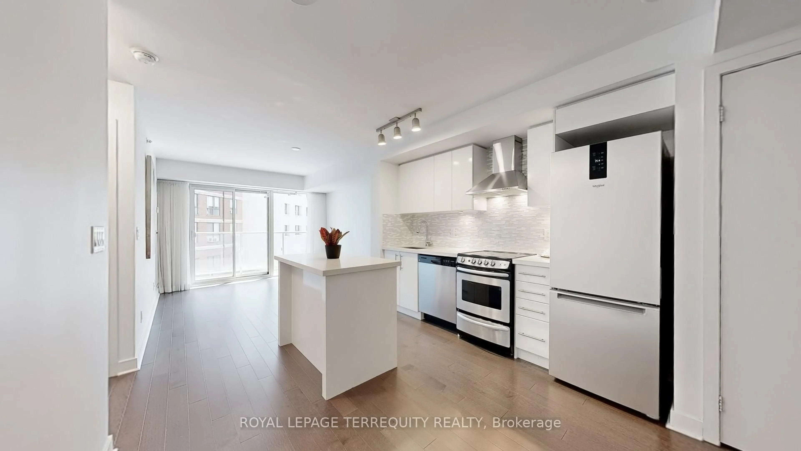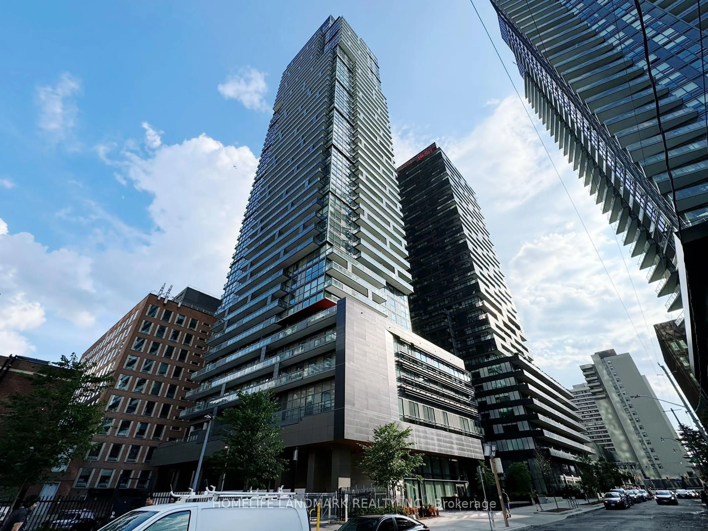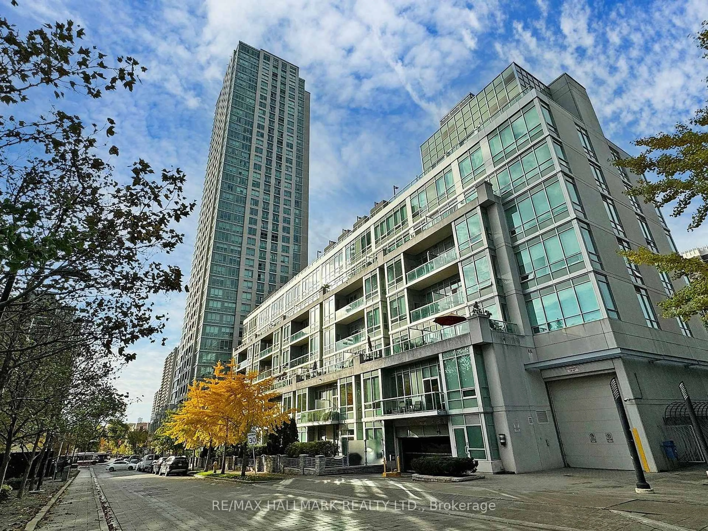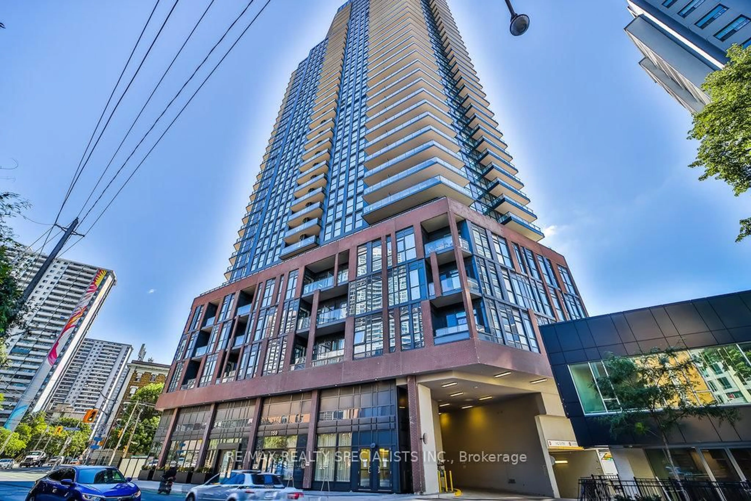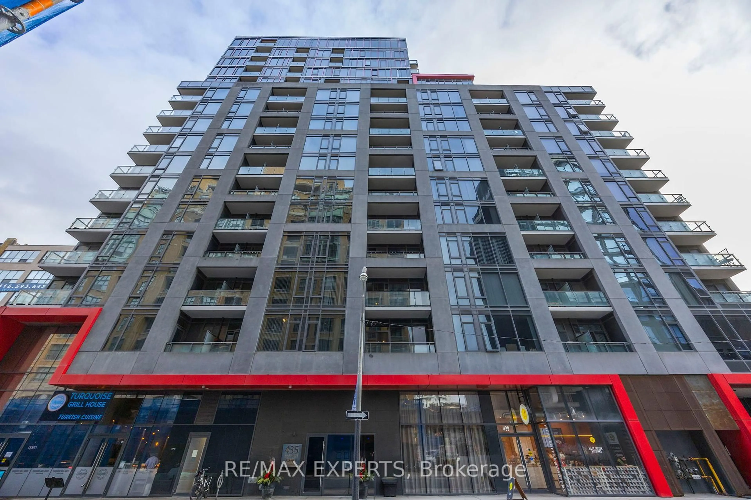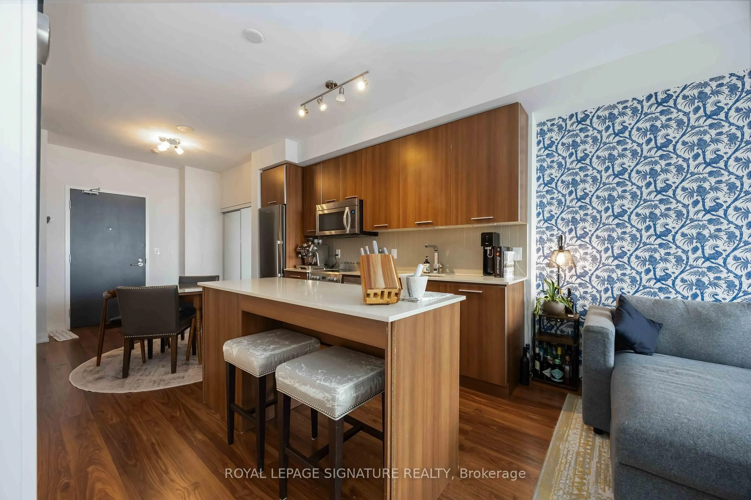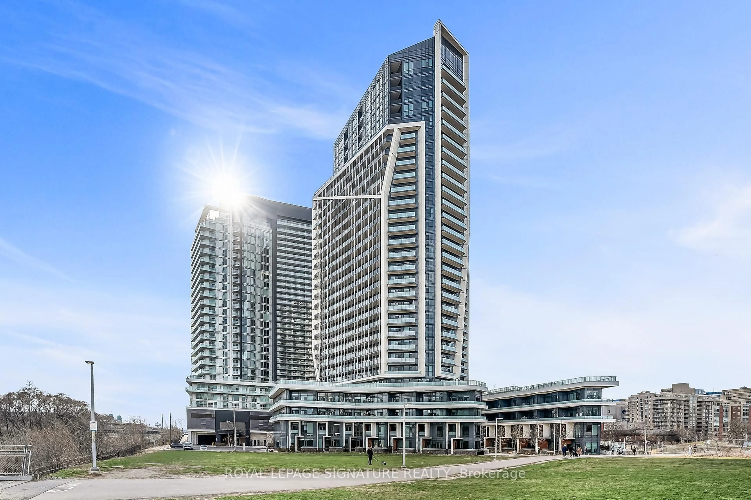58 Orchard View Blvd #705, Toronto, Ontario M4R 0A2
Contact us about this property
Highlights
Estimated valueThis is the price Wahi expects this property to sell for.
The calculation is powered by our Instant Home Value Estimate, which uses current market and property price trends to estimate your home’s value with a 90% accuracy rate.Not available
Price/Sqft$908/sqft
Monthly cost
Open Calculator

Curious about what homes are selling for in this area?
Get a report on comparable homes with helpful insights and trends.
+24
Properties sold*
$688K
Median sold price*
*Based on last 30 days
Description
Urban Convenience Meets Comfortable Living in Midtown! Welcome to this thoughtfully designed 1-bedroom suite at the sought-after Neon Condos in Toronto's vibrant Yonge & Eglinton neighbourhood, tucked away on the quiet residential side. Floor-to-ceiling windows and an open, efficient layout make the most of every square foot. The modern kitchen boasts full-size stainless steel appliances and sleek cabinetry perfect for both everyday living and weekend entertaining. The spacious bedroom features a second walkout to the balcony and ample closet space, while the 4-piece bathroom showcases contemporary finishes. Step onto your private balcony to enjoy morning coffee or a relaxing evening breeze. Just beyond your door, Midtown offers the perfect balance of green spaces and urban energy. Eglinton Park with its tennis courts, fields, skating rink, and walking trails is only minutes away. Stroll to Yonge Street for shops, cafés, restaurants, and essentials, or hop on the Eglinton subway or Crosstown LRT for effortless city access. This is one of the GTAs top ranked neighbourhoods for transit, entertainment, safety, and convenience. Neon Condos is a well-managed, mid-rise community with exceptional amenities, including 24/7 concierge, gym, yoga studio, stunning rooftop terrace, party room, and visitor parking. More than a place to live its a lifestyle you'll love.
Property Details
Interior
Features
Flat Floor
Living
3.25 x 3.25W/O To Balcony / hardwood floor
Kitchen
3.25 x 3.81Centre Island / Corian Counter / Stainless Steel Appl
Br
2.97 x 3.33W/O To Balcony / hardwood floor
Exterior
Features
Condo Details
Inclusions
Property History
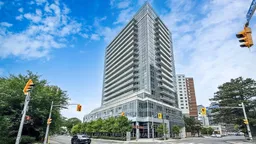 38
38