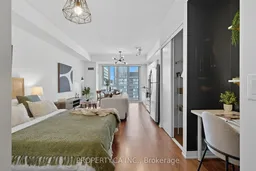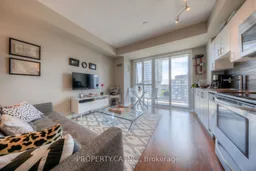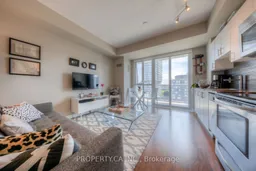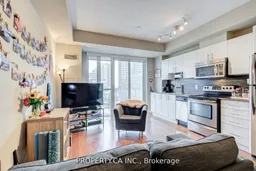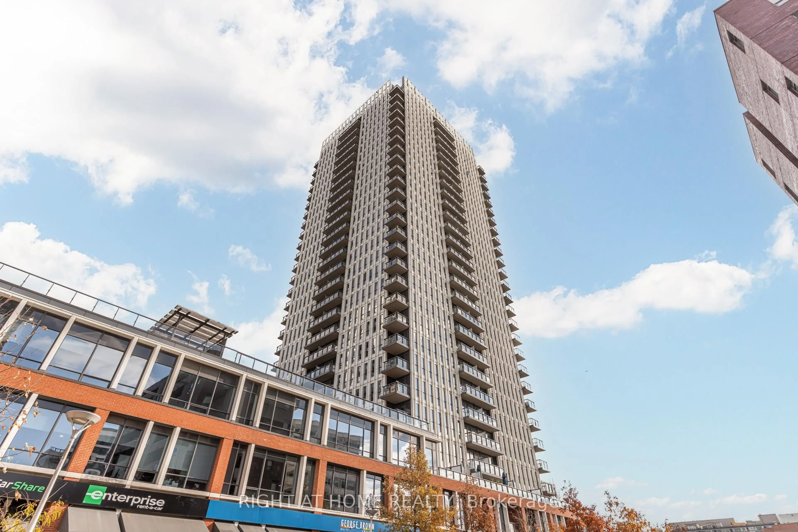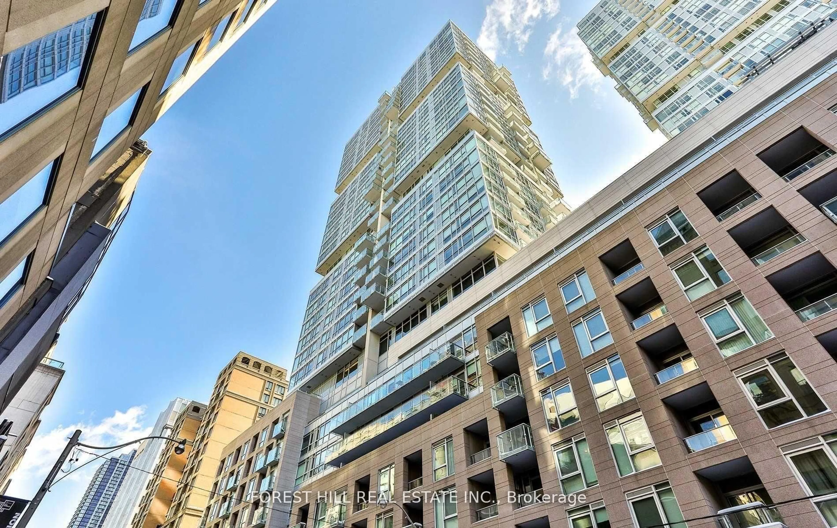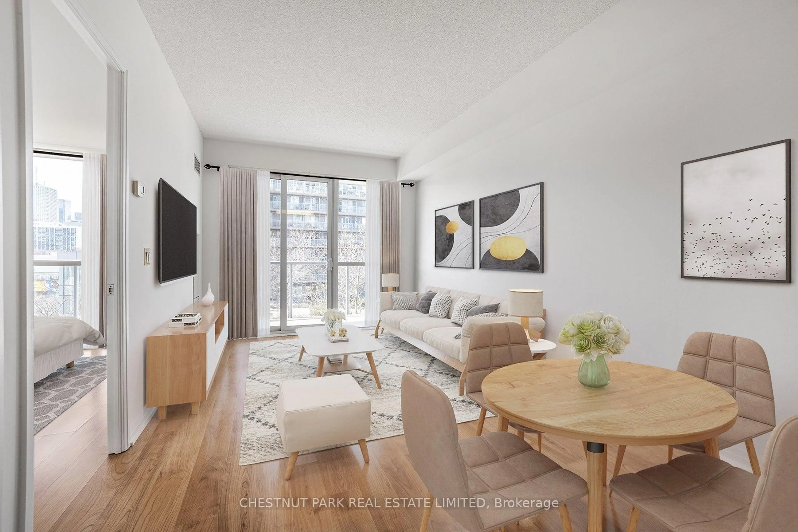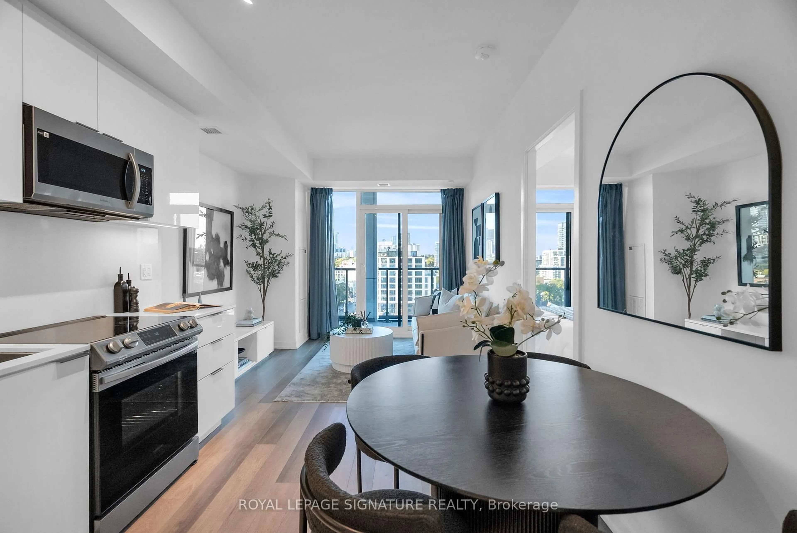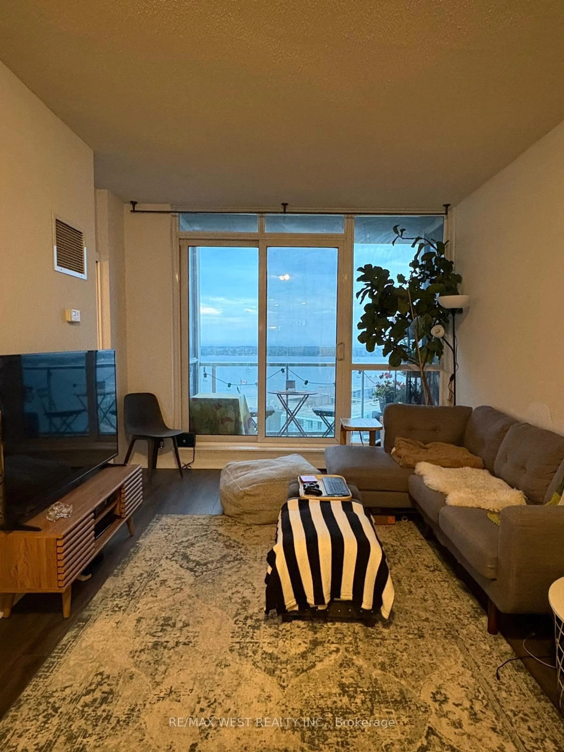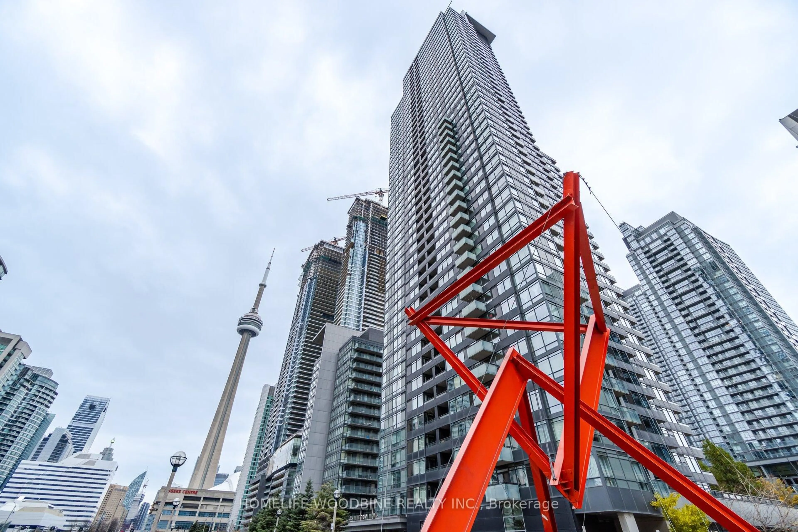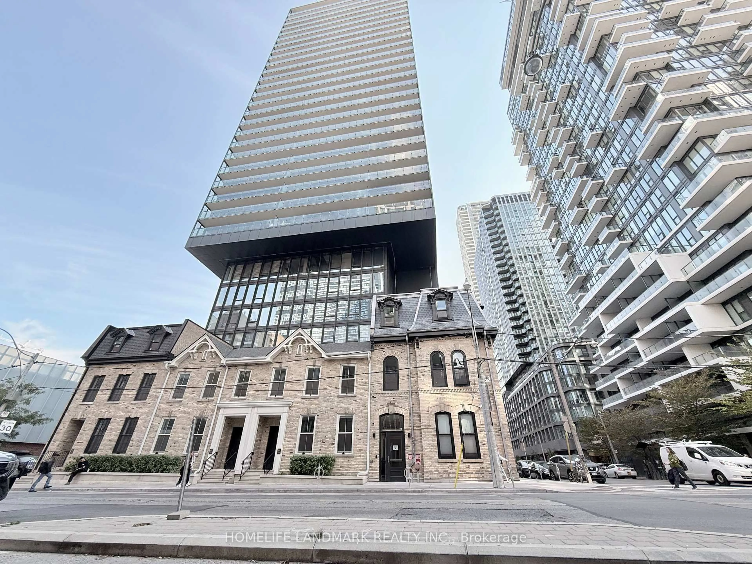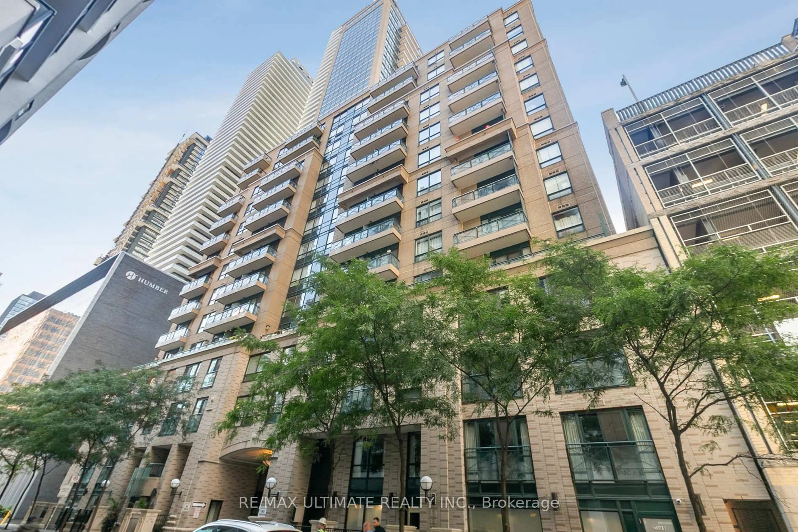Bright, stylish, and smartly designed, this 442 sq. ft. studio offers modern living with no wasted space. Floor-to-ceiling windows showcase a sunny Eastview, while a 77 sq. ft. private balcony extends your living outdoors. Inside, enjoy a sleek 4-piece bathroom, two closets for ample ensuite storage, full-sized stainless-steel stove and fridge-freezer - rare in studio living - and ensuite laundry. One titled parking space and storage locker add everyday convenience. The building elevates your lifestyle with 24/7 security concierge, a gym, recreation & party rooms, plus a rooftop garden with BBQs. In Toronto's revitalized Regent Park, you're steps to the Pam McConnell Aquatic Centre, Regent Park Athletic Grounds & Community Centre, local cafés, and eateries. Located just 12 minutes by streetcar to Yonge-Dundas and 3 minutes to the DVP this home perfectly balances comfort, community, and connectivity. Building Amenities Include: Well equipped gym; guest suites; party and rec' rooms; rooftop garden patio w/BBQs; visitor parking and 24 hour security concierge.
Inclusions: Stainless steel stove, fridge-freezer; dishwasher; microwave-extractor fan. All electrical light fixtures. All window blinds. White desk in media niche. Stacked washing machine and dryer.
