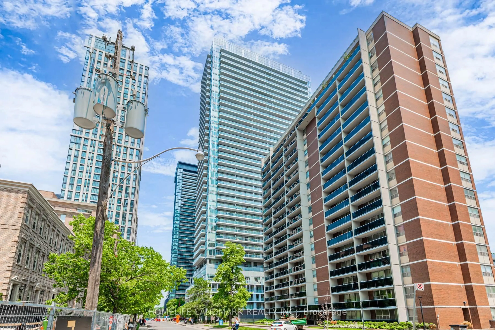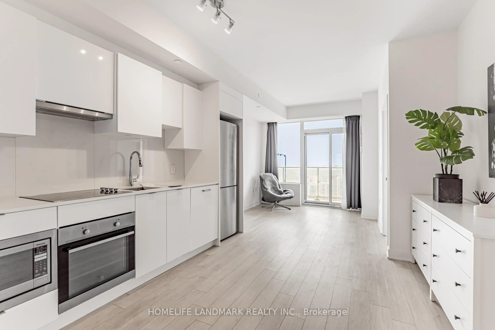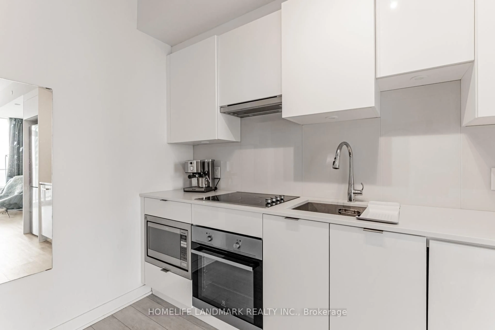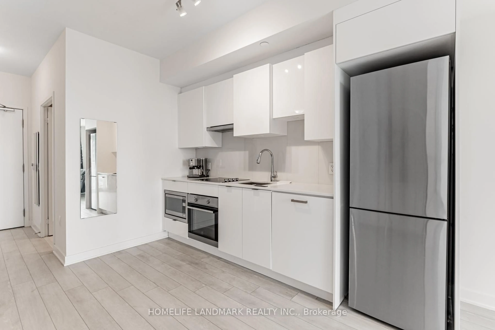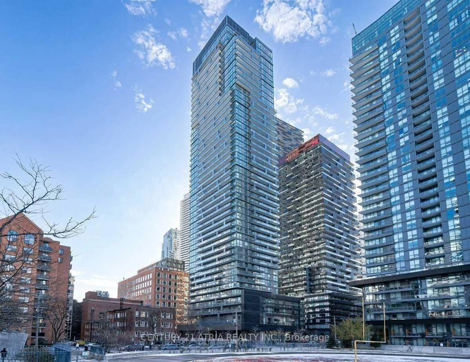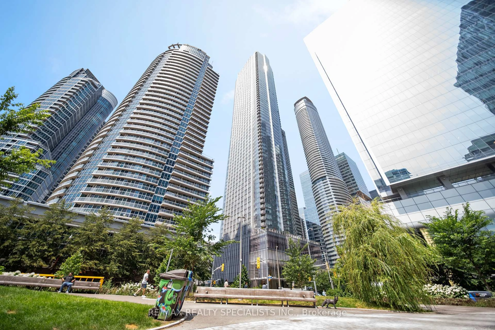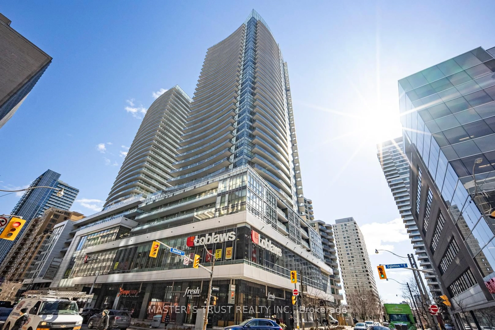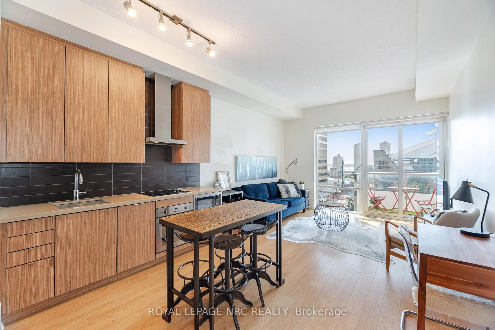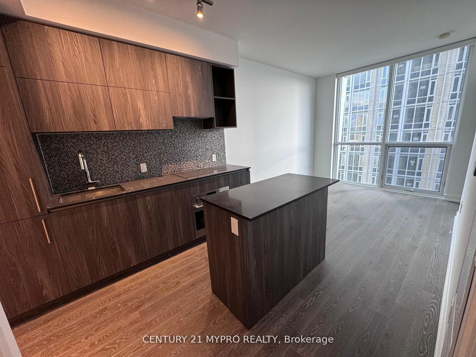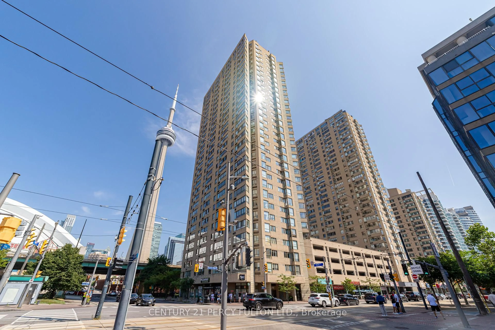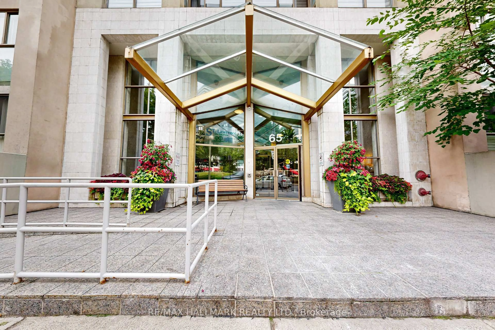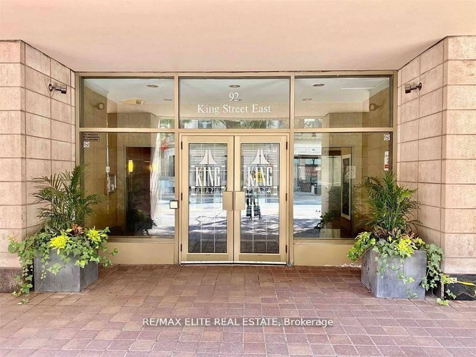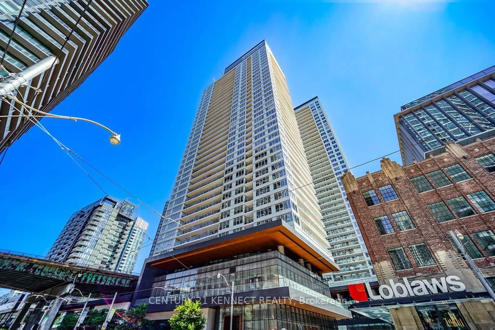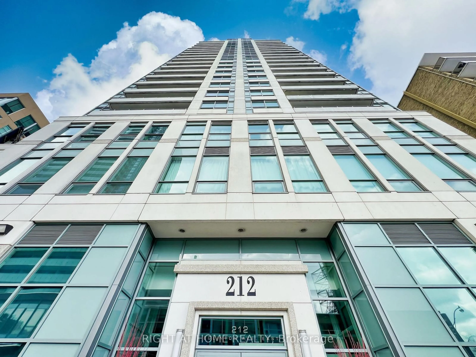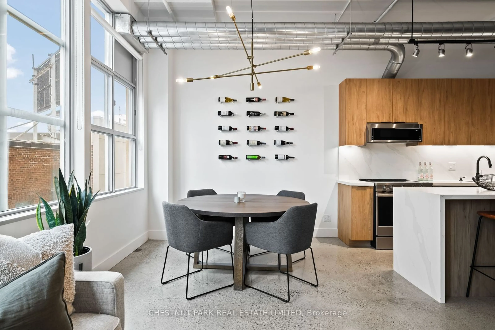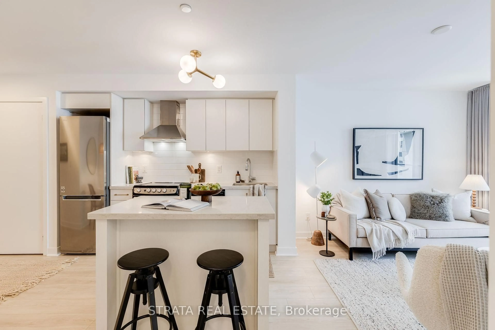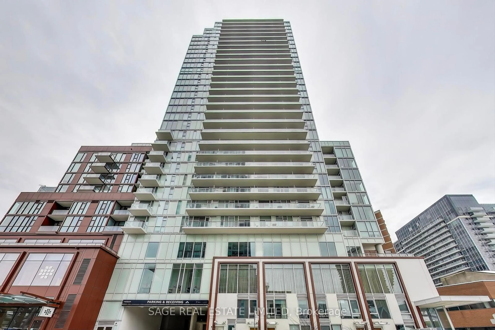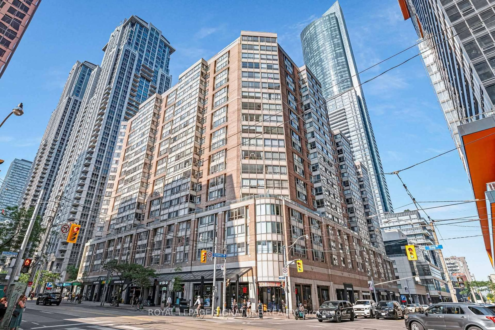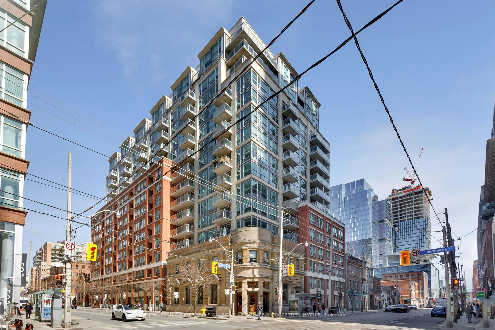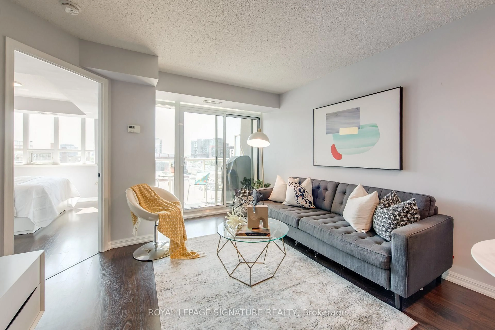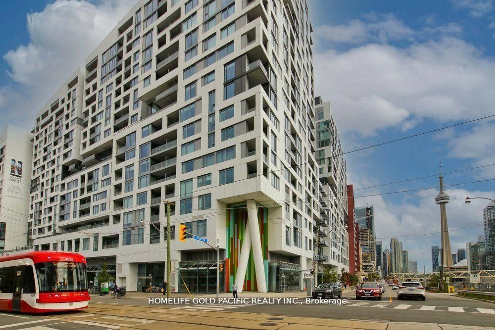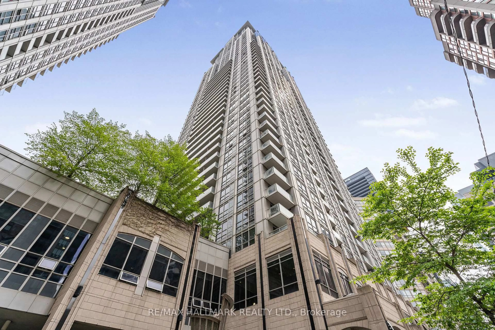195 Redpath Ave #2908, Toronto, Ontario M4P 0E4
Contact us about this property
Highlights
Estimated valueThis is the price Wahi expects this property to sell for.
The calculation is powered by our Instant Home Value Estimate, which uses current market and property price trends to estimate your home’s value with a 90% accuracy rate.Not available
Price/Sqft$1,044/sqft
Monthly cost
Open Calculator

Curious about what homes are selling for in this area?
Get a report on comparable homes with helpful insights and trends.
+24
Properties sold*
$688K
Median sold price*
*Based on last 30 days
Description
Welcome to Citylights on Broadway South Tower! Experience striking architecture and exceptional value at the vibrant heart of Yonge & Eglinton. This bright and well-designed 1+Den suite offers approximately 595 sq.ft. of interior space complemented by a 102 sq.ft. balcony. Featuring soaring 9-foot ceilings and a smart, versatile layout, the unit provides both comfort and functionality, ideal for modern urban living. The spacious den can easily serve as a second bedroom, home office, or private retreat. Stylish upgrades include premium flooring throughout, custom kitchen cabinetry, and modern interior doors. Enjoy two sleek bathrooms, including a primary ensuite and a frameless glass shower in the second bath. Step out onto your private south-facing balcony with panoramic, unobstructed views including a direct sightline to the CN Tower. Just steps to Eglinton Station, top-tier dining, shopping, and entertainment. Residents enjoy access to The Broadway Clubs unmatched amenities: 18,000+ sq ft indoors and 10,000+ sq ft outdoors, featuring 2 swimming pools, a fully equipped fitness centre, rooftop terrace, amphitheatre, chefs kitchen, and more. Urban living at its finest!
Property Details
Interior
Features
Flat Floor
Living
2.9 x 2.97Laminate / South View / W/O To Balcony
Dining
2.77 x 3.35Laminate / Combined W/Kitchen / Open Concept
Kitchen
2.77 x 3.35Laminate / Combined W/Dining / B/I Appliances
Primary
3.0 x 2.95Laminate / 4 Pc Ensuite / South View
Exterior
Features
Condo Details
Inclusions
Property History
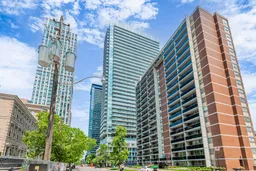 22
22