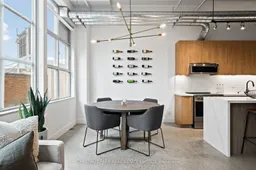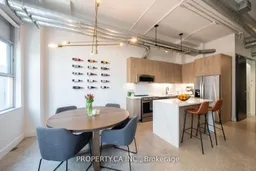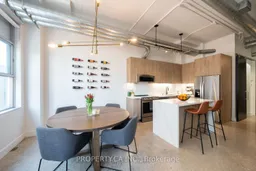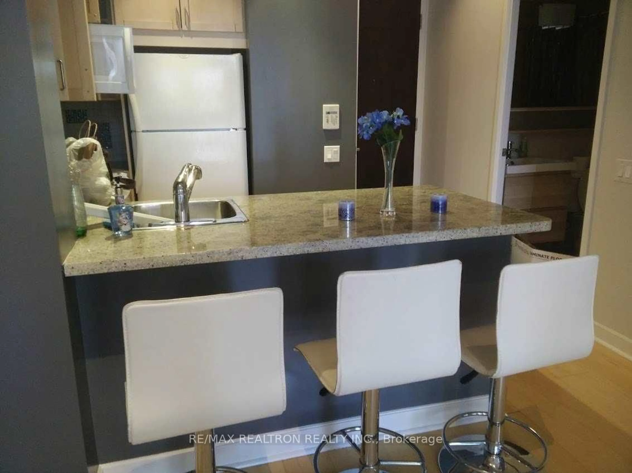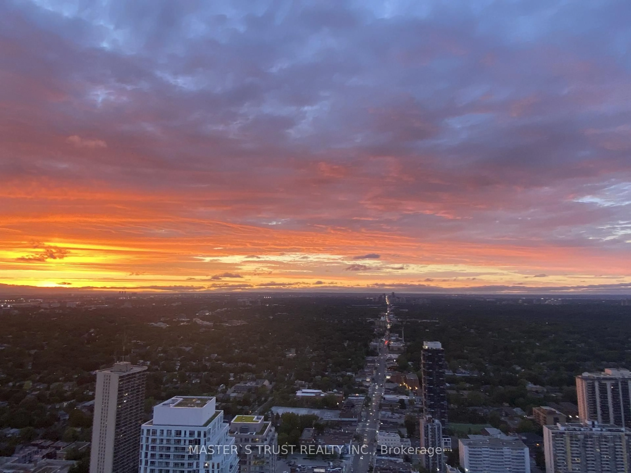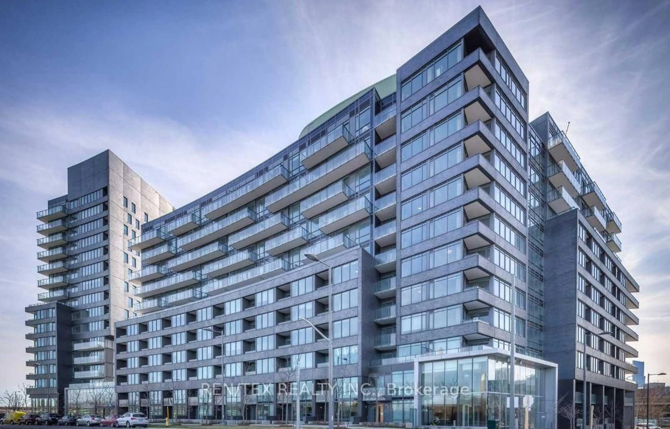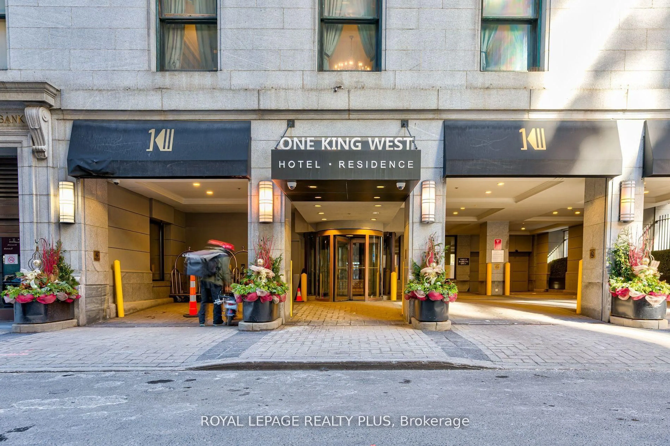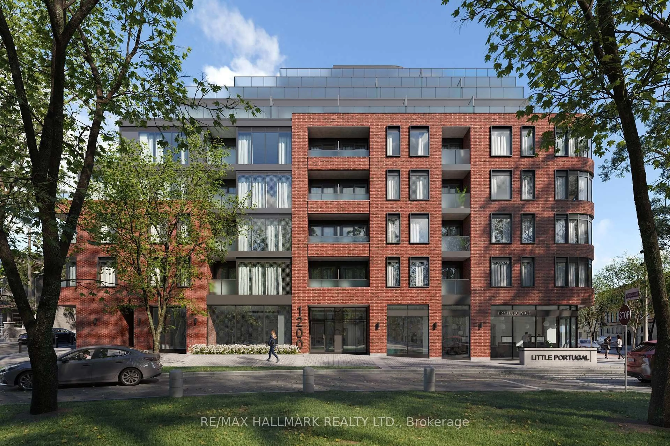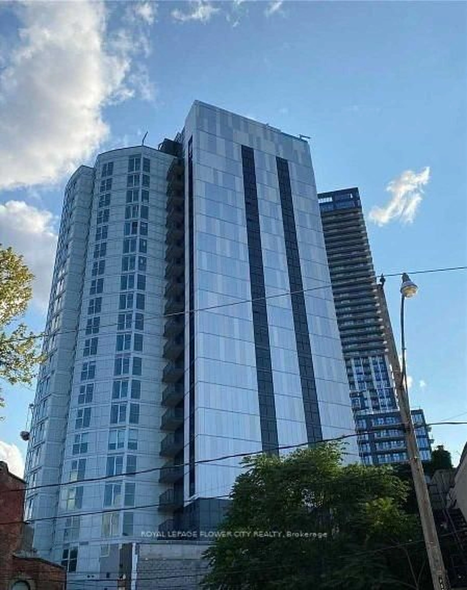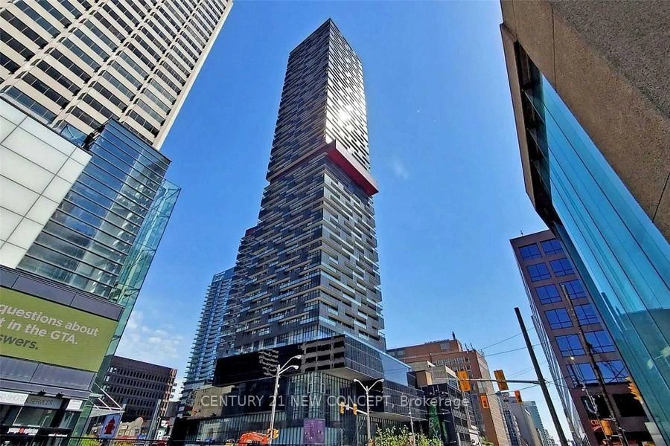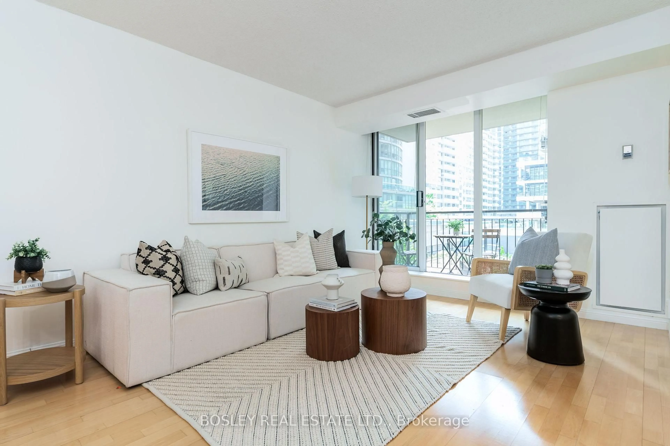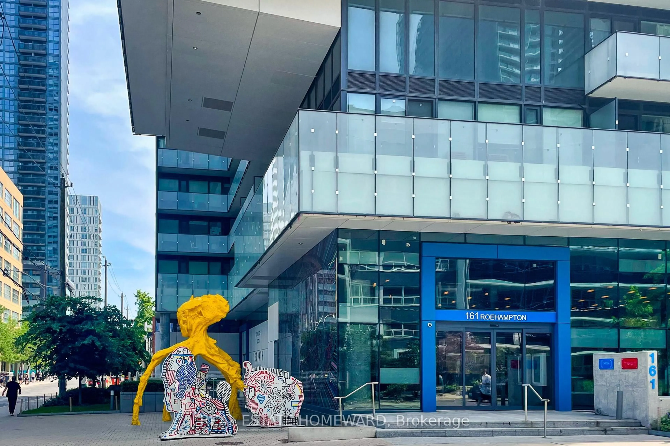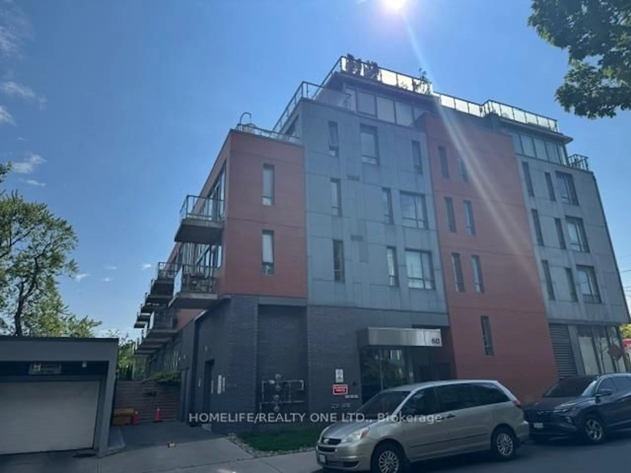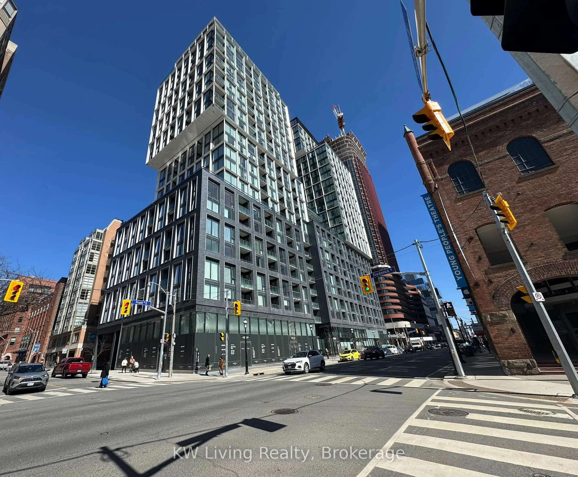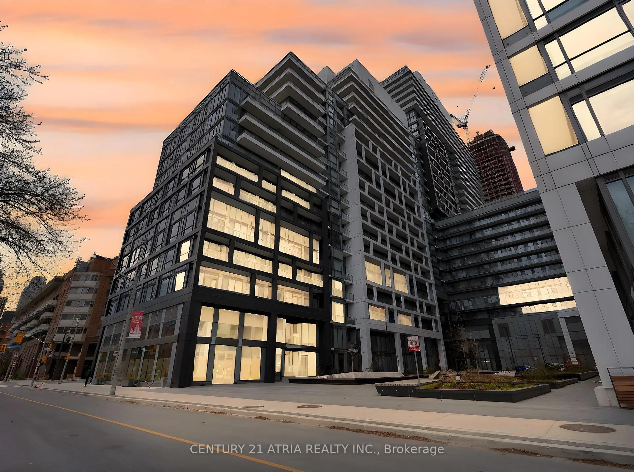If you thought the perfect one bedroom, one bathroom loft didn't exist welcome to suite 311 at Soho Lofts. This tastefully renovated, 605 sq.ft. space features ceiling heights of almost 11ft. and oversized windows letting in an abundance of natural light flow in. The height of the ceilings makes this loft feel much larger than the floor plan would suggest. The layout is perfect. There is a Large living room which can take a sectional couch, coffee table etc. with plenty of room to walk around. A dedicated space for a dining room table off the kitchen makes this a great loft for entertaining which may be hard to find in other apartments of this size. A true chef's kitchen with large island, full sized appliances and ample counter space sets it apart from its competition. The 4 piece bathroom was also renovated for a spa-like feel. During the renovation the concrete floors were also polished and refinished. A bonus space is the separate laundry room rare for apartments in Toronto of any size. This space contains the foyer closet, extra cabinets for storage as well as a laundry sink, washer & dryer. This space could also be converted to a small office or den as other apartments in the building have done. The building features boutique amenities including gym, rooftop terrace and a golf swing cage. 97 walk and transit score just steps from TTC Yonge/University Line & Mount Pleasant LRT line. If a loft is what you're looking for this is it - a must see! A true jewel at Yonge and Eglinton. **EXTRAS** Maintenance fees include everything. No owned parking in building. Rental Parking available for $250/month.
Inclusions: All window coverings, Stainless Steel Fridge, Stainless steel stove & cooktop, Stainless Steel microwave hood fan, All closet & laundry built-ins, All attached electric light fixtures, Attached feature wine wall, TV mount
