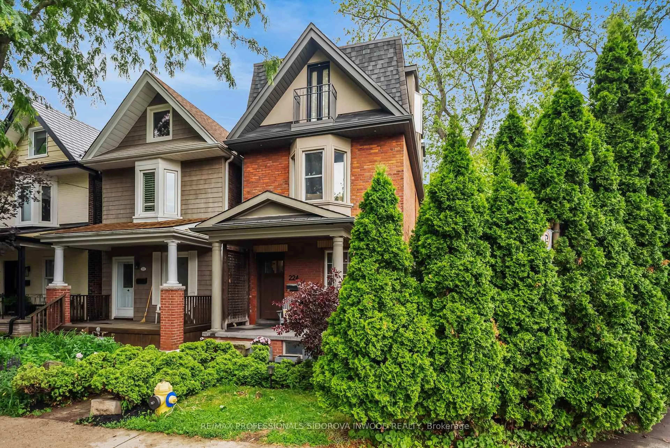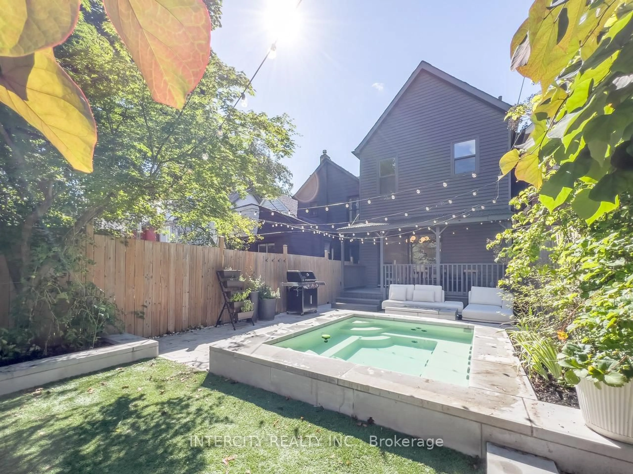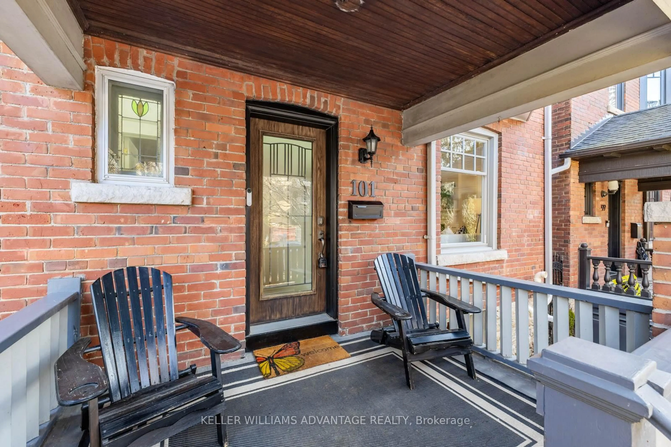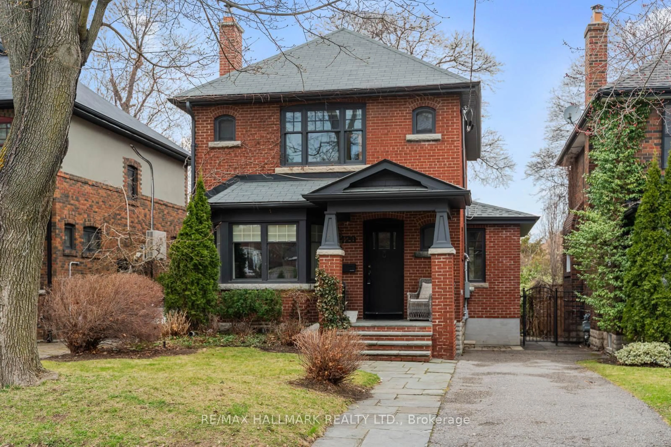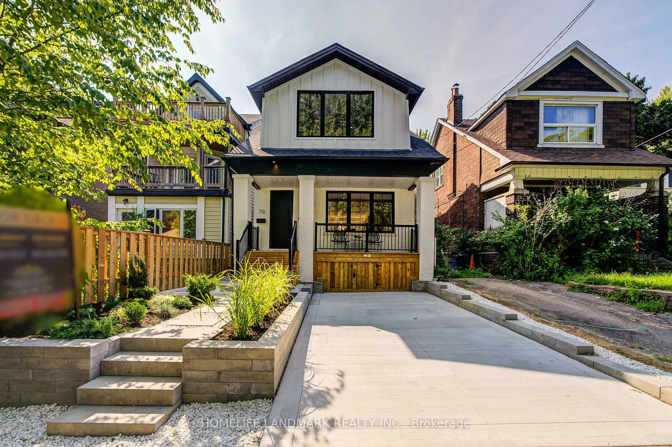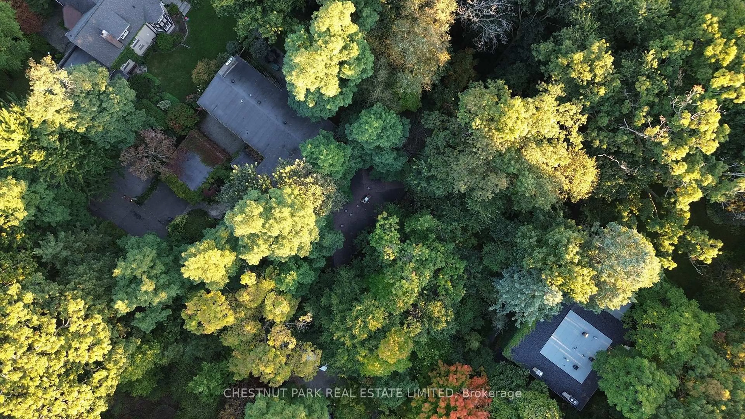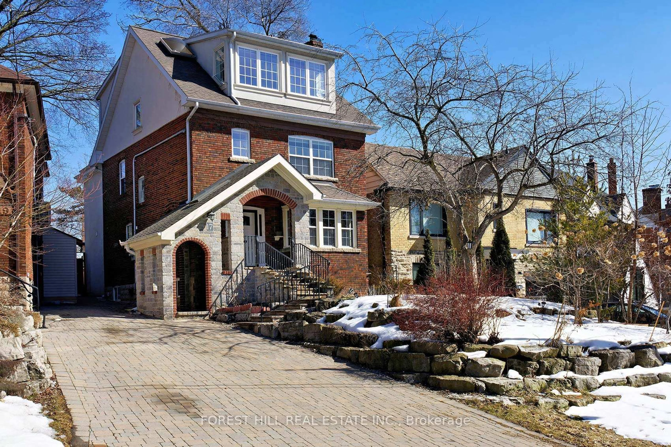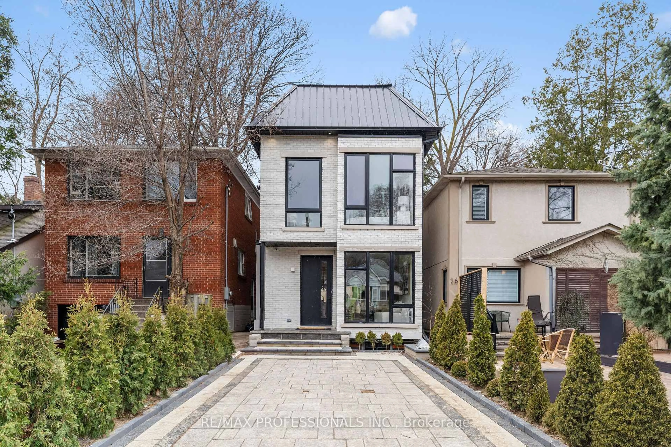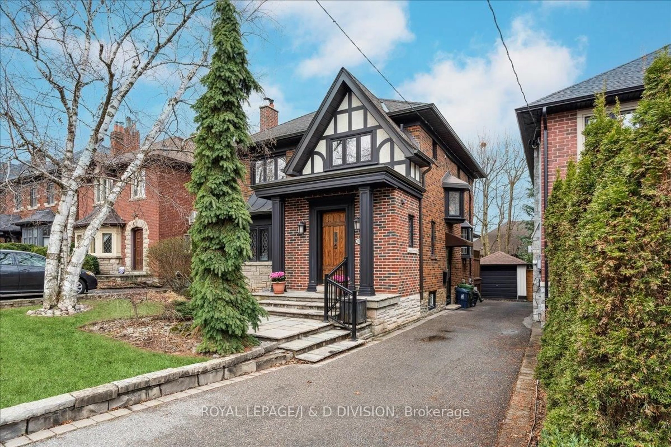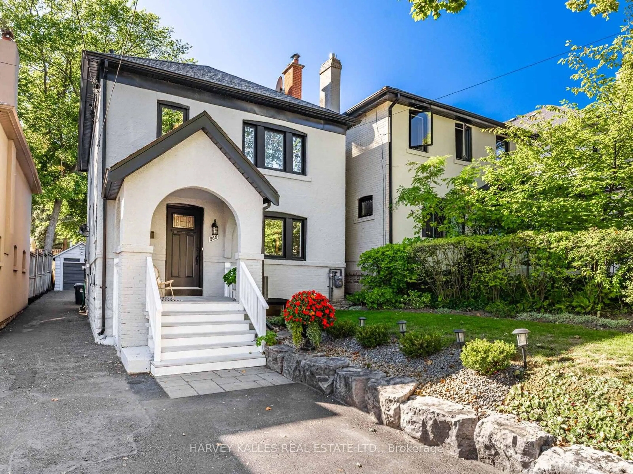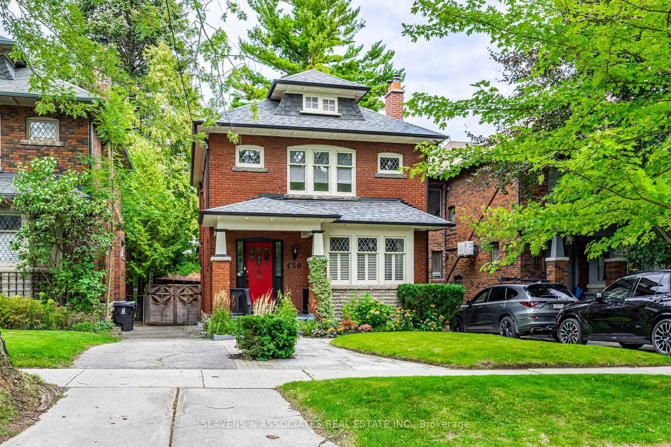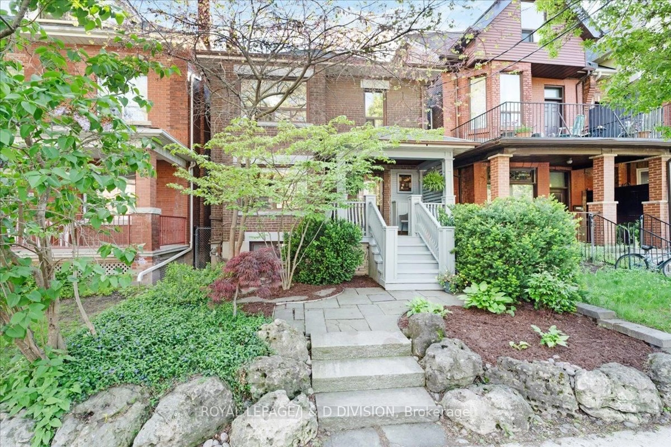Welcome to 17 Cardiff Road a beautifully cared-for and thoughtfully upgraded home on a wide 30-foot detached lot in the highly sought-after Mount Pleasant East neighbourhood. Meticulously maintained by the current owners, this is a home you can move into with confidence and enjoy from day one. Step inside to a bright and welcoming interior, where every detail reflects pride of ownership. A premium Bauhaus front door sets the tone, while Bauhaus Liftslide doors at the rear connect the home to the garden. A striking glass block window spanning both floors floods the home with natural light and adds architectural interest. The modern kitchen features quartz countertops, custom cabinetry, built-in bench seating, and a compact desk nook ideal for light work-from-home needs. High-end appliances include a Wolf gas stove, Sub-Zerofridge, and Miele dishwasher. Upstairs, youll find three bedrooms and two renovated bathrooms (2024), both with heated floors. A solar-powered skylight brightens the primary ensuite, while the second bathroom features its own skylight. An additional solar-powered skylight over the upstairs hallway fills the second floor with light. The primary bedroom includes walk-in closet with California custom-designed closet organizers. Additional bedrooms offer generous closet space.The lower level offers a cozy family room with Valor gas fireplace and walk-out to the garden, a flexible bonus room ideal as an office or guest space, a three-piece bath, and direct access to the garage. Enjoy a fully fenced backyard with perennial gardens and an Eastern Red Bud tree, and a professionally landscaped front yard featuring Magnolia, Japanese Red Maple, and Sugar Maple trees. A one-car garage with direct access to the home and private driveway parking for two cars add everyday convenience.Walk to local parks, cafés, Whole Foods, shopping, and transit. Future LRT nearby. In catchment for top-rated Northlea Elementary and Northern Secondary schools.
Inclusions: All existing light fixtures and window treatments (excluding any items noted in exclusions), bathroom mirrors, living room TV, built-in Bose speakers and subwoofer, living room built-in bookshelves, existing security system (unmonitored), basement family room white media entertainment unit, white cabinet with doors, and white bookshelves. Garage door remote. Appliances: Sub-Zero fridge, Wolf gas stove, Mieledishwasher, Sharp over-the-range microwave oven, Samsung basement fridge, Miele washer & dryer.
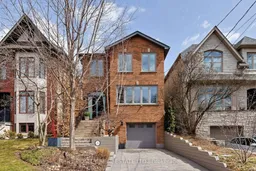 44
44

