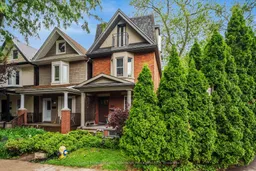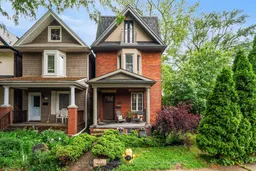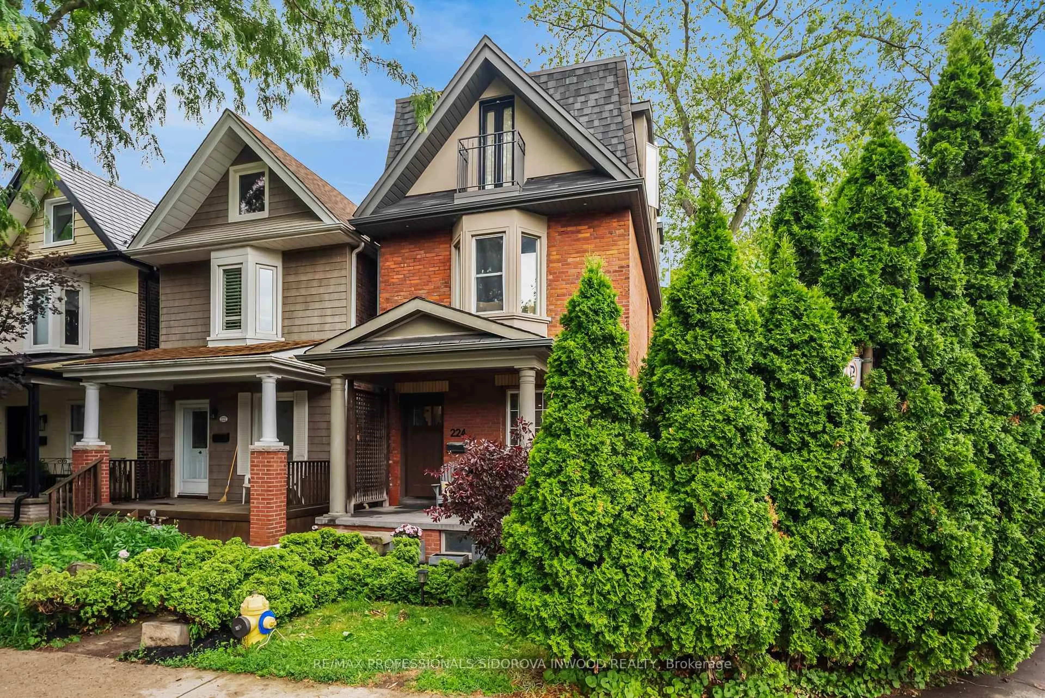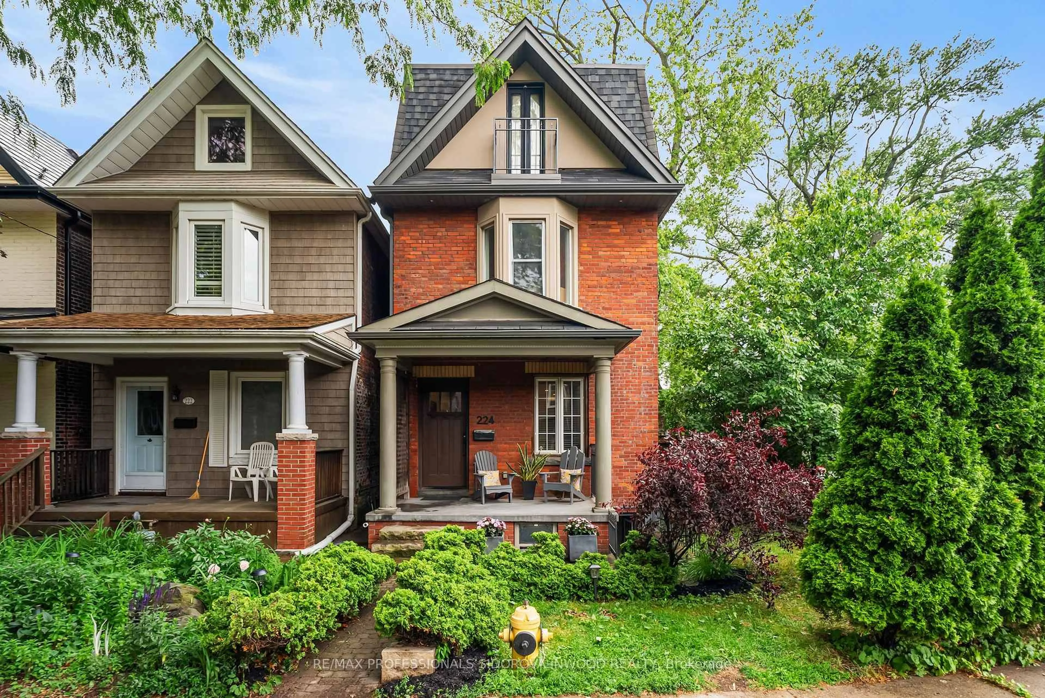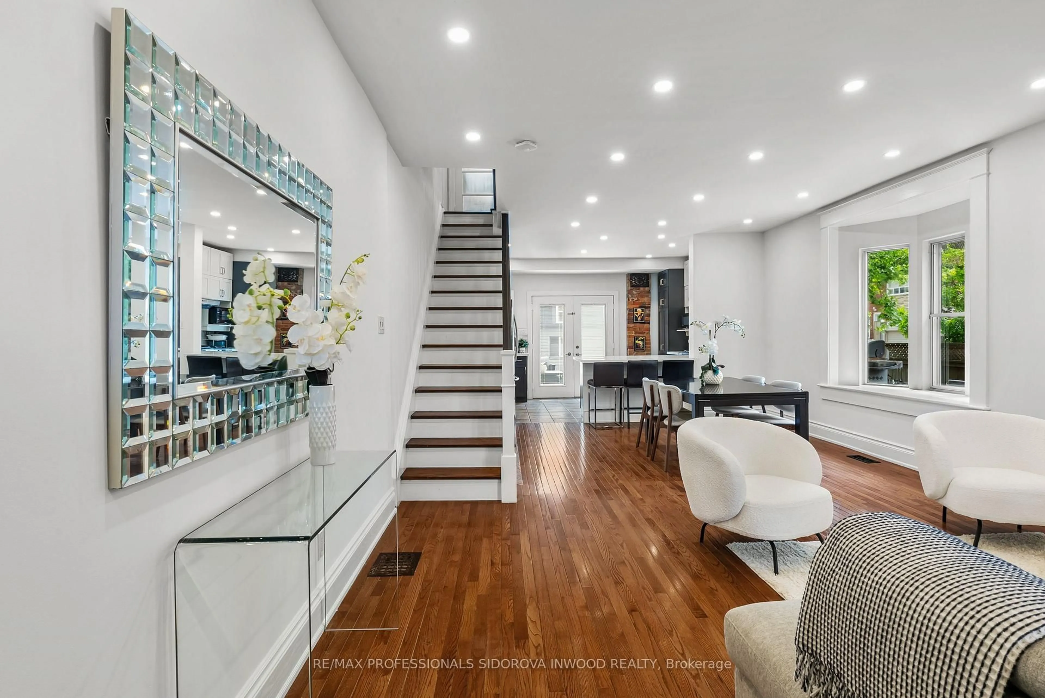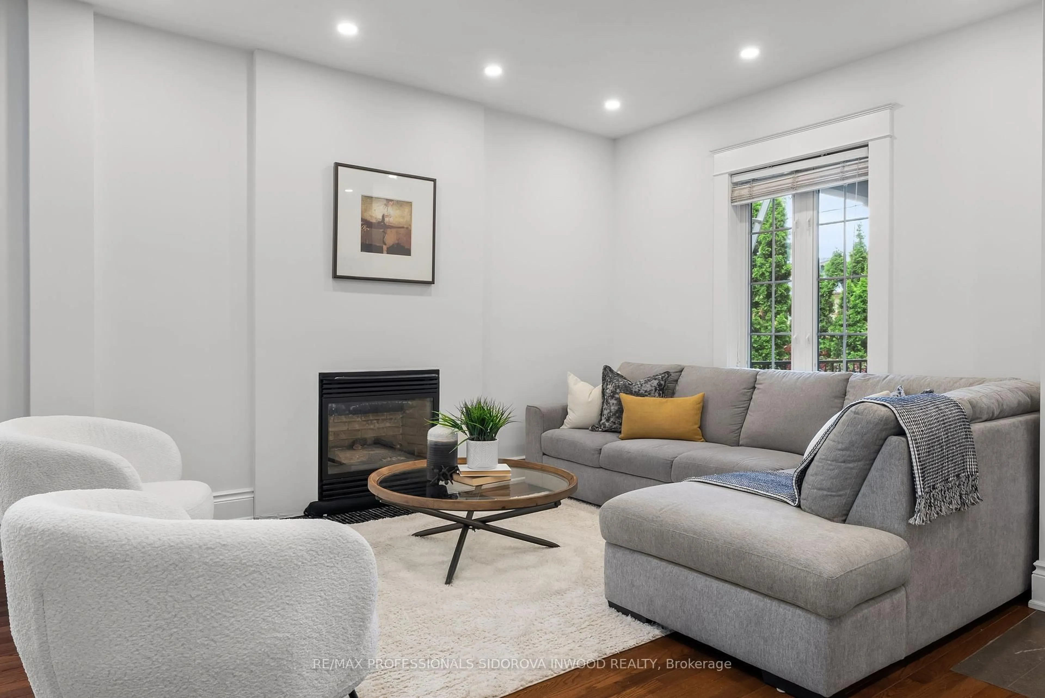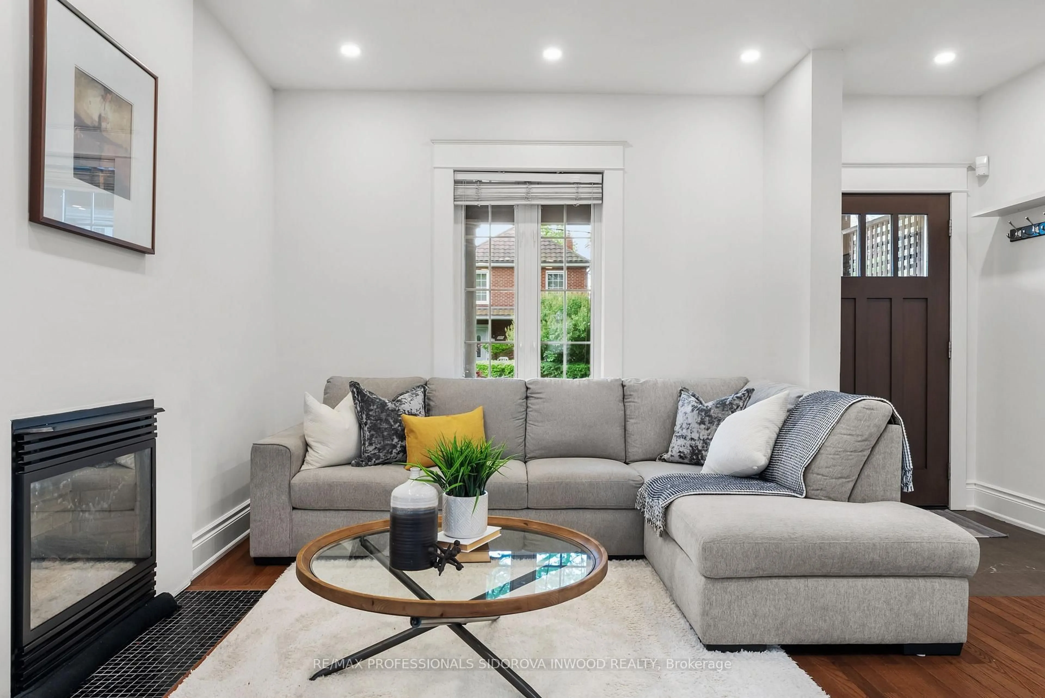224 Gilmour Ave, Toronto, Ontario M6P 3B4
Contact us about this property
Highlights
Estimated valueThis is the price Wahi expects this property to sell for.
The calculation is powered by our Instant Home Value Estimate, which uses current market and property price trends to estimate your home’s value with a 90% accuracy rate.Not available
Price/Sqft$1,160/sqft
Monthly cost
Open Calculator

Curious about what homes are selling for in this area?
Get a report on comparable homes with helpful insights and trends.
+7
Properties sold*
$1.4M
Median sold price*
*Based on last 30 days
Description
Luxury Living In The Junction At It's Finest! Stunning Professionally Renovated 3 Storey Home, 4+1 Bedrooms & 3 Bathrooms With Private Driveway and Garage. Inviting Front Porch Leading to The Open Concept Main Floor W/ Many Pot Lights & Hardwood Floors Throughout, Fireplace, Wainscotting, And Bay Window. Beautiful Designer Kitchen W/Custom Cabinets, Quartz Counters and Breakfast Bar; Stainless Steel Appliances, Ceramic Floors & Walk Out To The Large Party Size Deck & Gorgeous Private Oasis. Extra Large Backyard Fully Fenced & Professionally Landscaped. Private Drive and Garage. Spa-Like Second Floor Bathroom With Large Jacuzzi and Separate Glass Shower. 2 Spacious Sun-Filled Bedrooms On Second Floor & Laundry Room With Front Load Washer And Dryer. Third Floor Has A Huge Primary Bedroom w/ a Sitting Area & Juliette Balcony, Pot Lights, Hardwood Floors & Walk In Closet and Spacious 4th Bedroom. Very Bright Staircase With Enormous Skylight. Finished Basement Features Self Contained In Law Suite With Private Entrance & High Ceilings With Pot Lights.It Has A Large Open Concept LivingRoom Combined W/Dining Room & Kitchen; 3 Pc Bathroom & Bedroom. It Has Ceramic Floors, Above Grade Windows & Tons Of B/I Storage Space.Separate Utility/Furnace Room Is Located Next To The Entrance to the Basement Apartment. This Fabulous Corner Home Is Located in The Junction/High Park North. There Are Many Top Rated Schools: Annette Street Jr & Sr Ps; Humberside CI District & Western Tech! Enjoy a Stroll Through Vibrant Junction With Many Boutiques, Art Galleries, Shops, Bars And Restaurants. It Has Easy Access to TTC and Short Walk To High Park & Bloor Subway And The Coveted Bloor West Village!
Property Details
Interior
Features
3rd Floor
Primary
6.49 x 4.71W/O To Balcony / W/I Closet / Pot Lights
4th Br
4.17 x 2.83hardwood floor / Pot Lights / Closet
Exterior
Features
Parking
Garage spaces 1
Garage type Detached
Other parking spaces 1
Total parking spaces 2
Property History
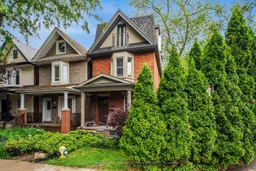 47
47