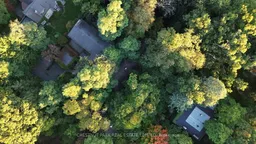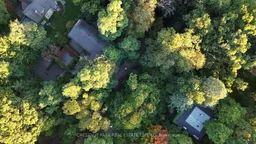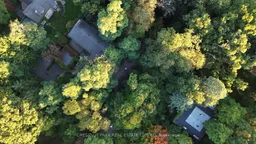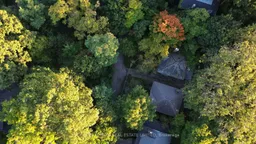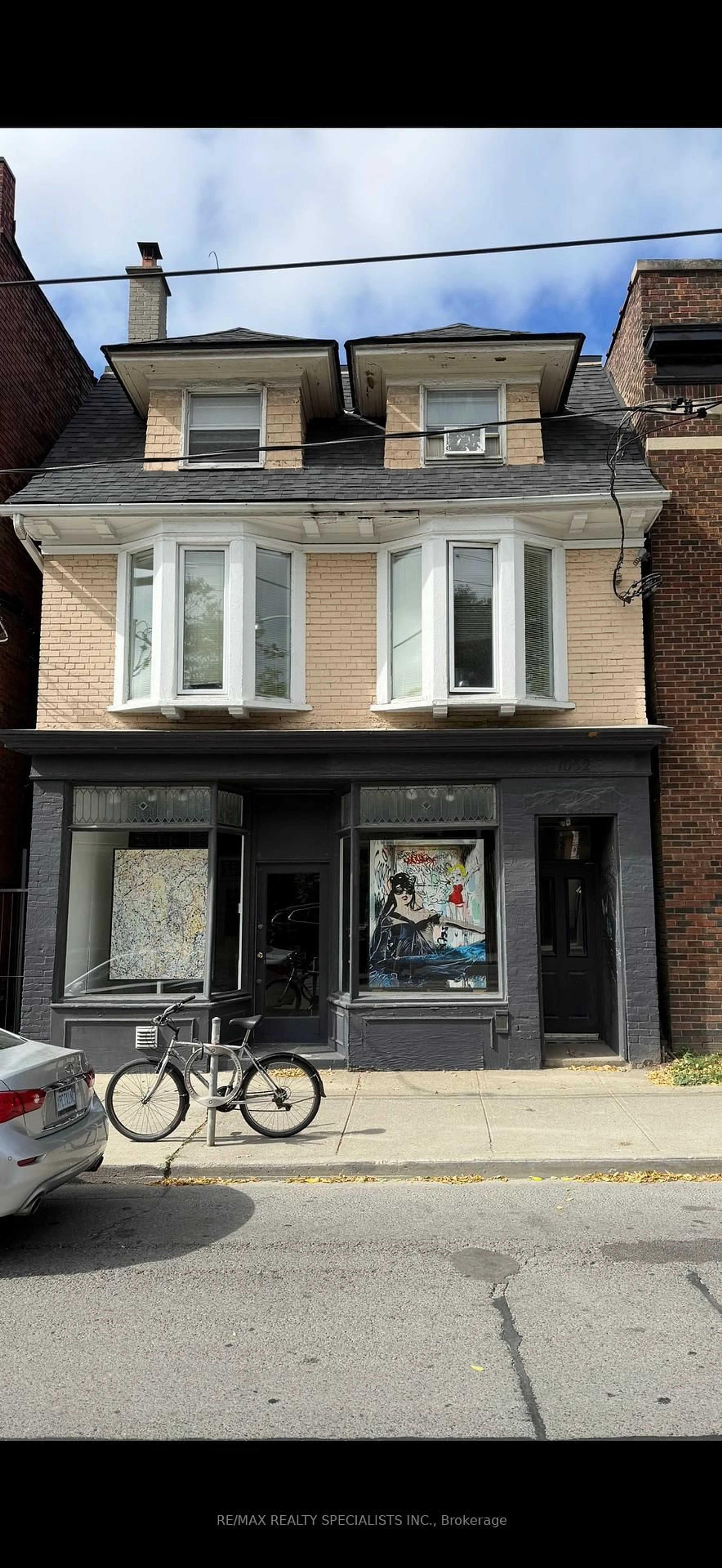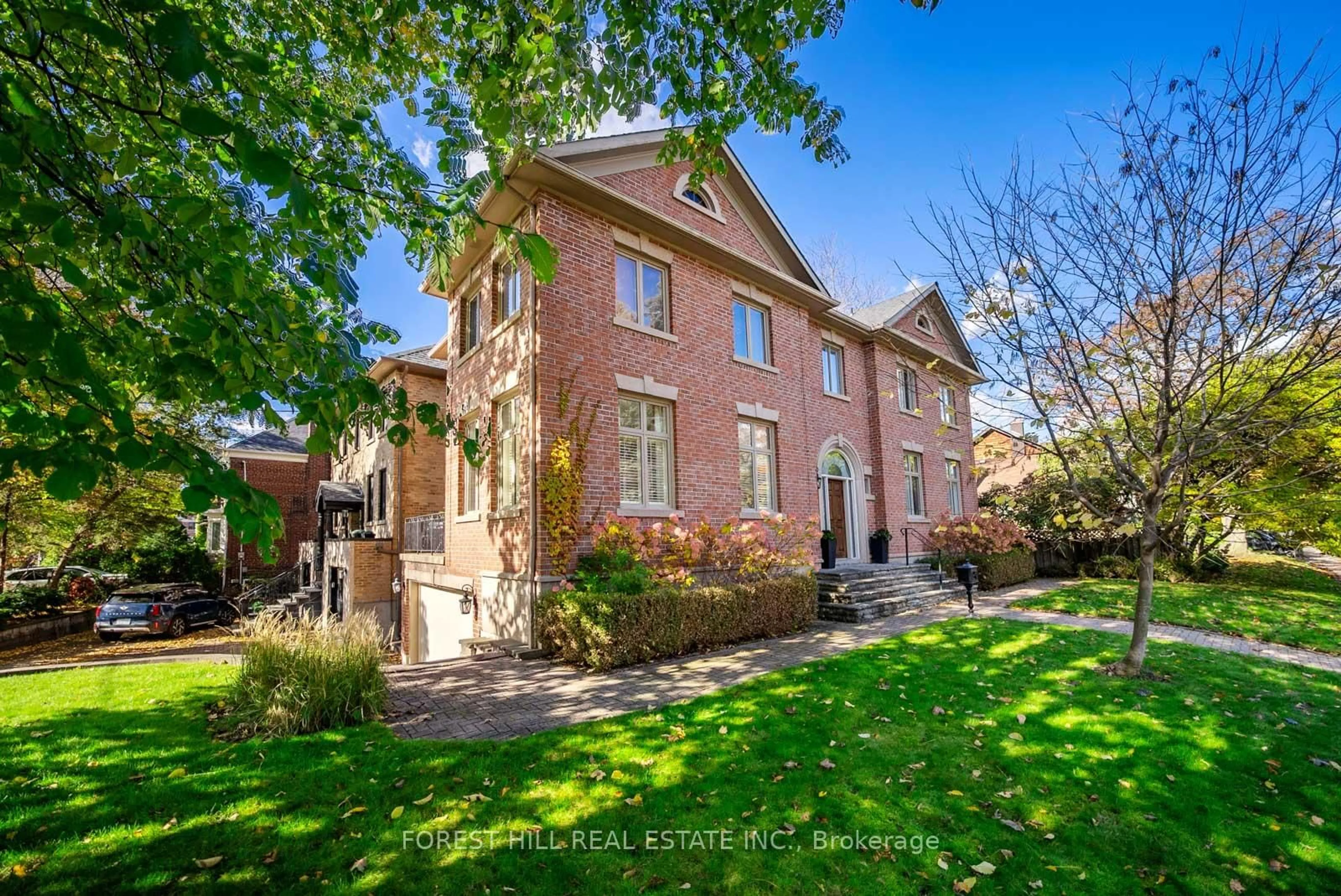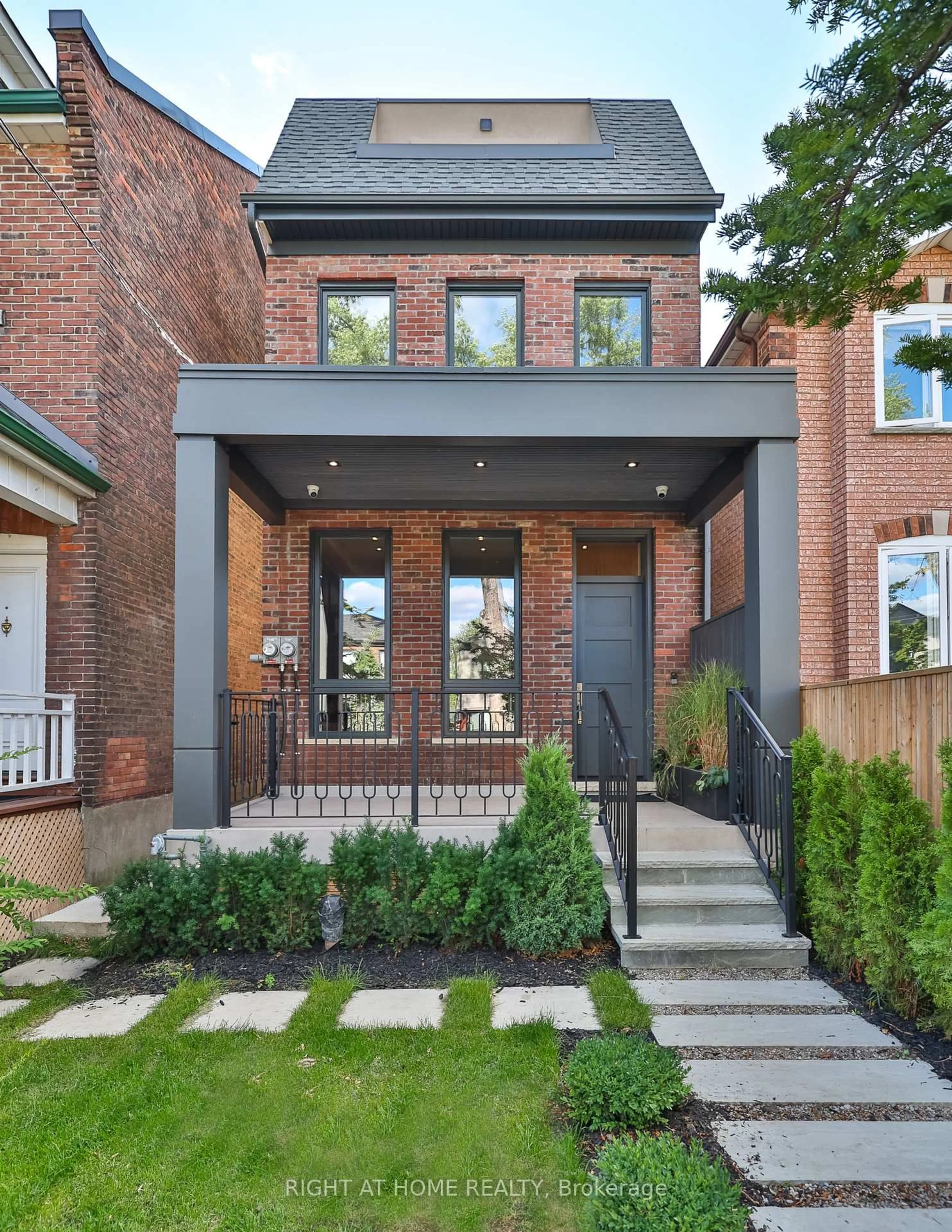Exceptional Opportunity in Wychwood Park!! Create your dream home! Discover this rare Mid-Century Modern Bungalow, built in 1953, situated on a generous 62' x 200' ravine lot. Tucked away on one of the city's most desirable streets, this exclusive enclave is just minutes from Downtown. Experience a truly unique park-like setting on the Escarpment, offering breathtaking views of the city and the lake. Imagine crafting your dream home in the iconic Wychwood Park. This delightful residence is ideal for downsizers, featuring three spacious bedrooms, two bathrooms, and a cozy living room complete with a wood-burning fireplace. The dining room opens to a large deck, perfect for outdoor gatherings. Additional highlights include a large two-car garage and a double private driveway, along with a charming studio wood cabin in the backyard-an ideal retreat for writers and yogis. Enjoy the convenience of walking to the Farmers Market at the Art Barns, as well as nearby dog parks, shops, and restaurants. With Fiesta Farms just 3 minutes away and the financial core a mere 10 minutes from your doorstep, this property offers the perfect blend of urban living and natural beauty. Embrace the tranquility of a forested oasis with private tennis courts and scenic walking trails right in the heart of the city. If you're searching for a slice of country living in the city, this remarkable Mid-Century Modern Bungalow in Wychwood Park, surrounded by majestic oak trees, is the perfect choice. Enjoy access to private tennis courts and winter skating on the pond-your dream lifestyle awaits!
