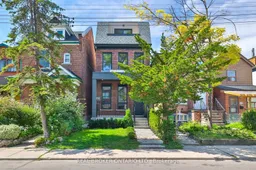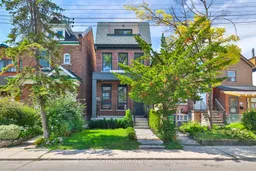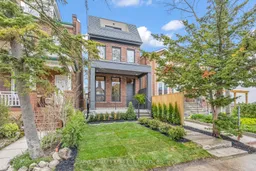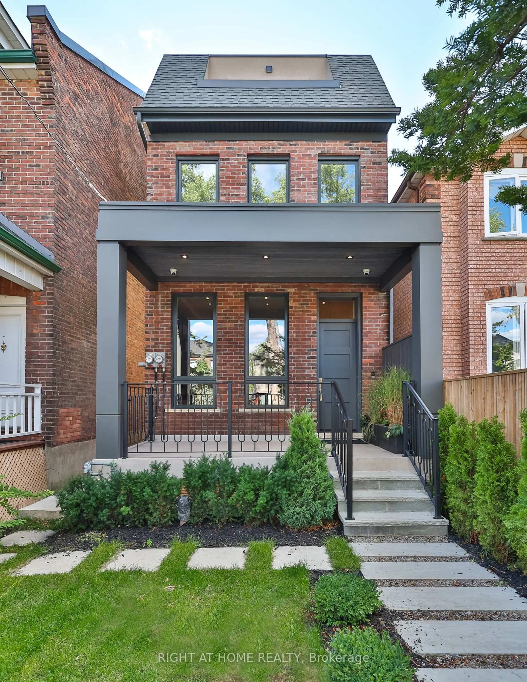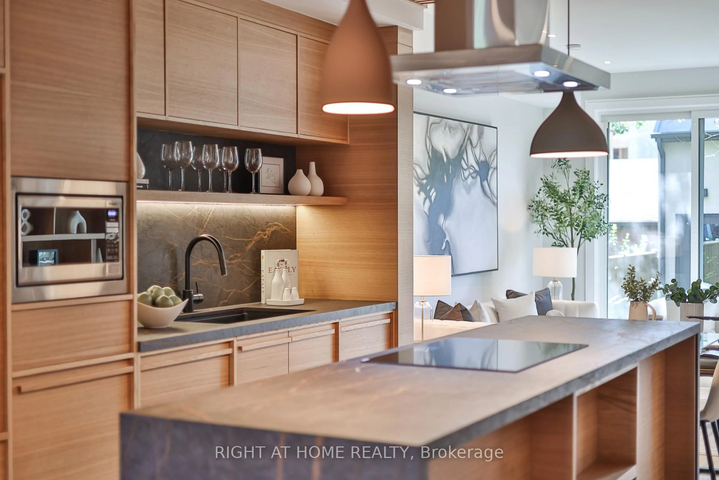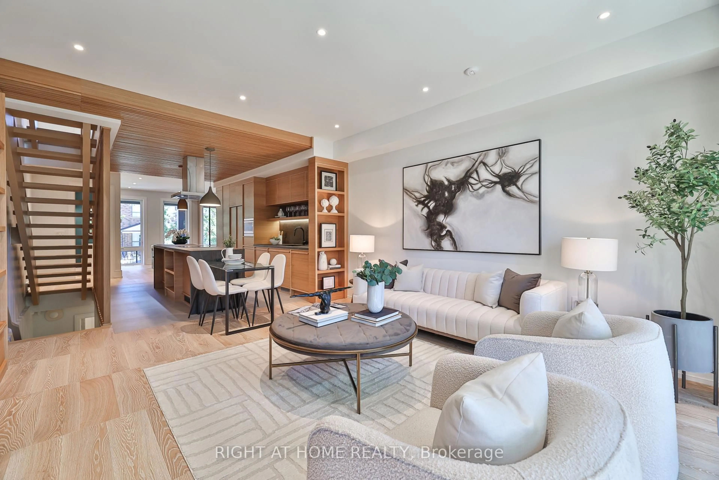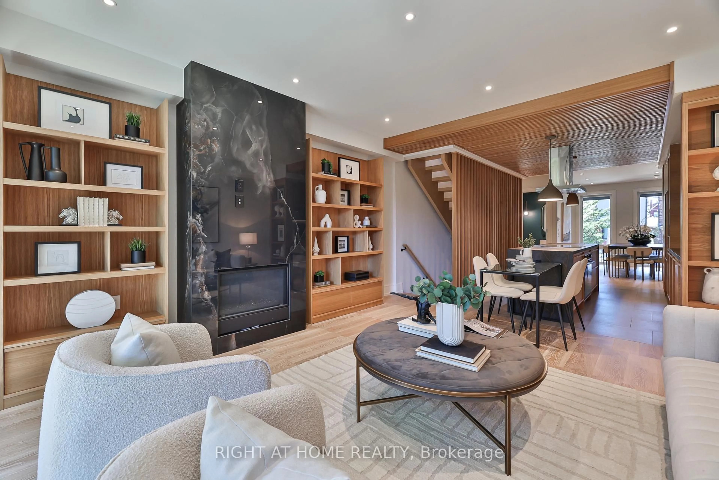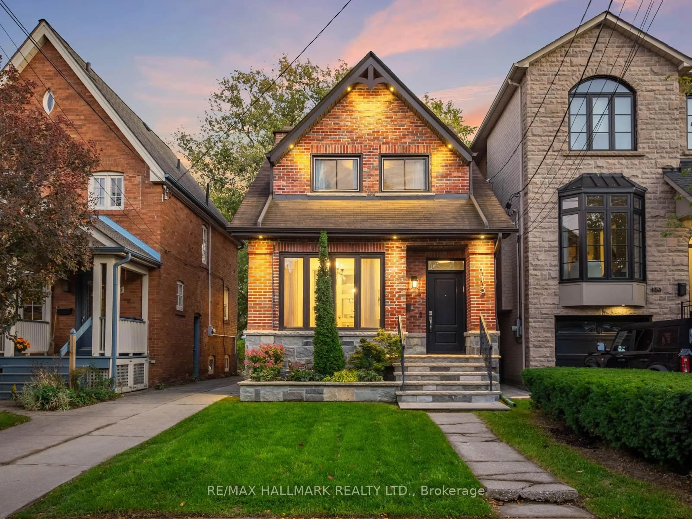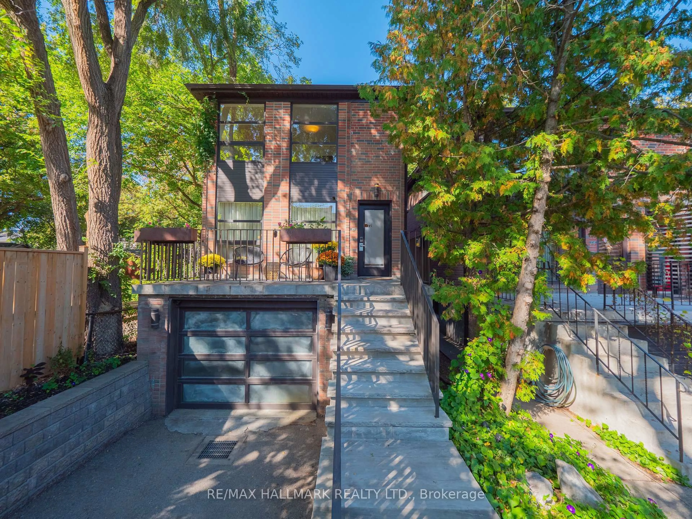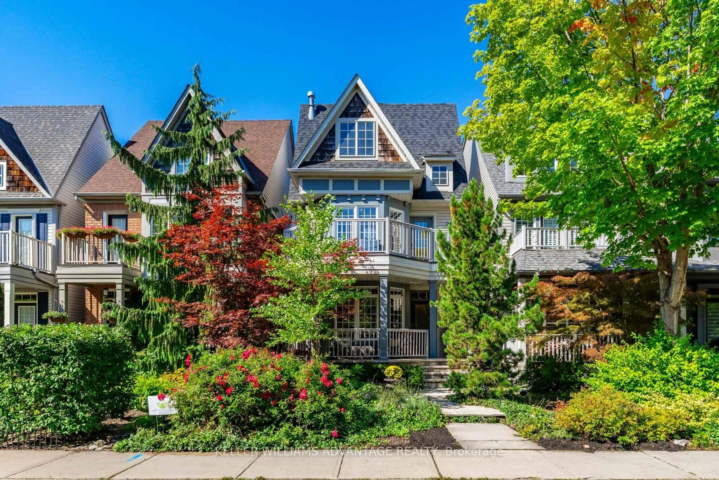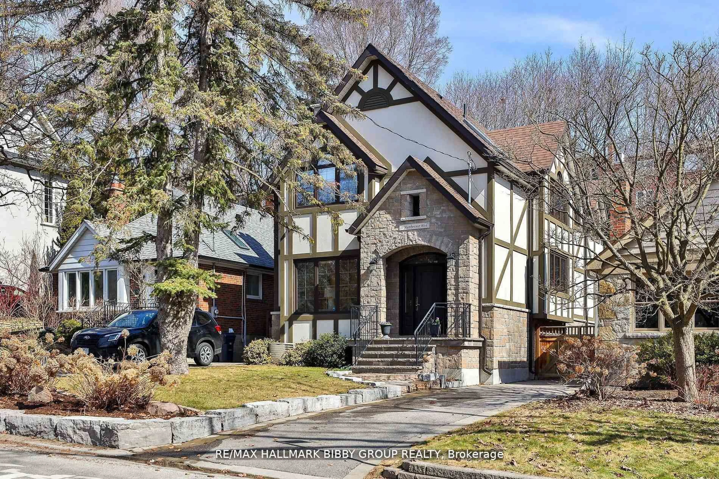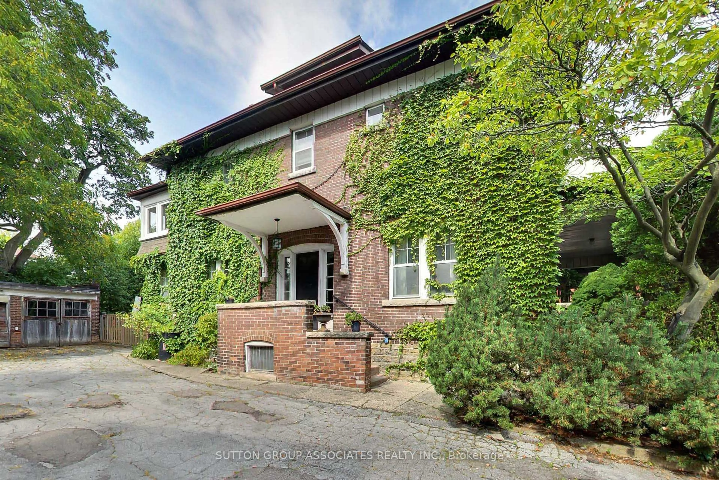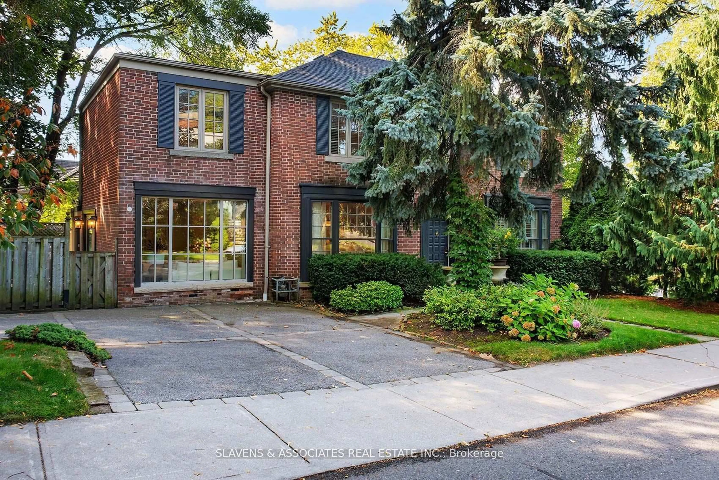444 Roxton Rd, Toronto, Ontario M6G 3R4
Contact us about this property
Highlights
Estimated valueThis is the price Wahi expects this property to sell for.
The calculation is powered by our Instant Home Value Estimate, which uses current market and property price trends to estimate your home’s value with a 90% accuracy rate.Not available
Price/Sqft$1,080/sqft
Monthly cost
Open Calculator
Description
In the heart of the city, yet set within a quiet, tree-lined neighbourhood, this fully renovated 4,200 square foot residence offers the best of both worlds. A rare two-storey laneway home at the rear adds exceptional flexibility and long-term value.Every inch has been reimagined with modern finishes and timeless design, creating a home that feels both sophisticated and welcoming. High ceilings and light-filled spaces are enhanced by east and west exposures, delivering natural sunlight throughout the day.The interiors showcase refined craftsmanship throughout, from the custom-designed kitchen with premium appliances and millwork to versatile living spaces ideal for both everyday life and entertaining. The top floor is dedicated to a private primary retreat with a spa-inspired ensuite, heated floors, a library or lounge area, and two private balconies. All bathrooms throughout the home feature heated floors.The lower level offers high ceilings, heated floors, a bright living area, kitchenette, full bathroom, and an additional bedroom, ideal for guests or extended family.At the rear, the two-storey laneway home features its own entrance, secure garage, and a bright one-bedroom plus den, two-bathroom suite with kitchen. Ideal for multi-generational living, a private workspace, guest accommodations, or short-term rental income, the laneway suite offers a rare opportunity to significantly offset monthly carrying costs.Steps to acclaimed restaurants, neighbourhood parks, cafés, grocery stores, and transit, this exceptional property brings together luxury, location, and lifestyle in perfect harmony.
Property Details
Interior
Features
Main Floor
Living
4.5 x 4.81hardwood floor / Picture Window / Pot Lights
Dining
4.5 x 4.81Combined W/Living / B/I Bar / Open Concept
Family
4.48 x 4.41W/O To Deck / Gas Fireplace / B/I Bookcase
Kitchen
4.5 x 4.73Porcelain Floor / Centre Island / B/I Appliances
Exterior
Features
Parking
Garage spaces 1
Garage type Detached
Other parking spaces 0
Total parking spaces 1
Property History
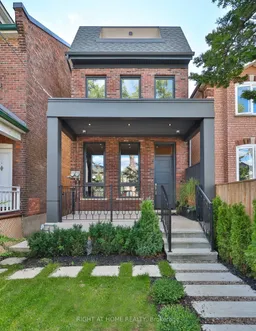 48
48