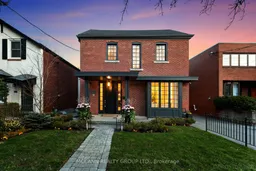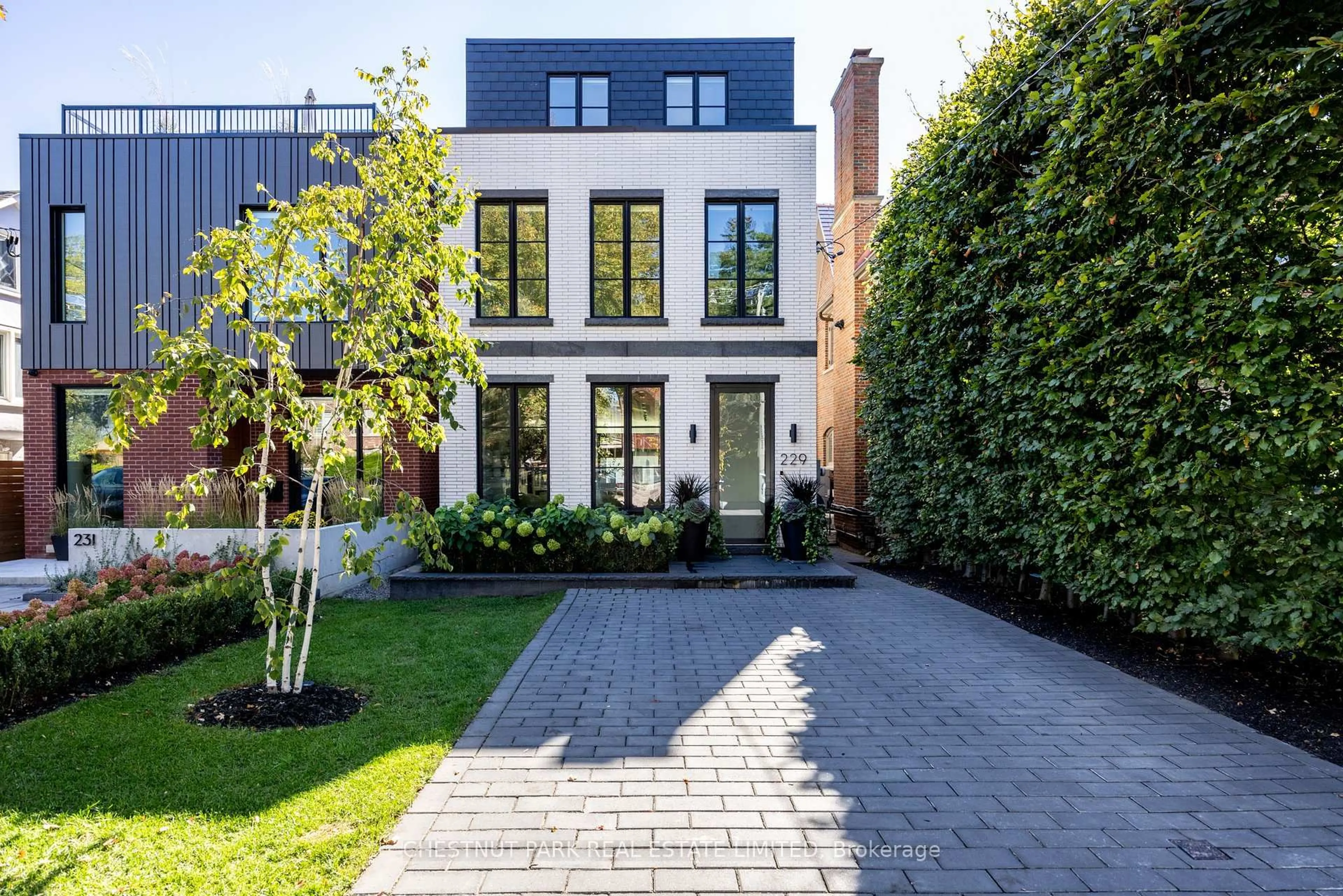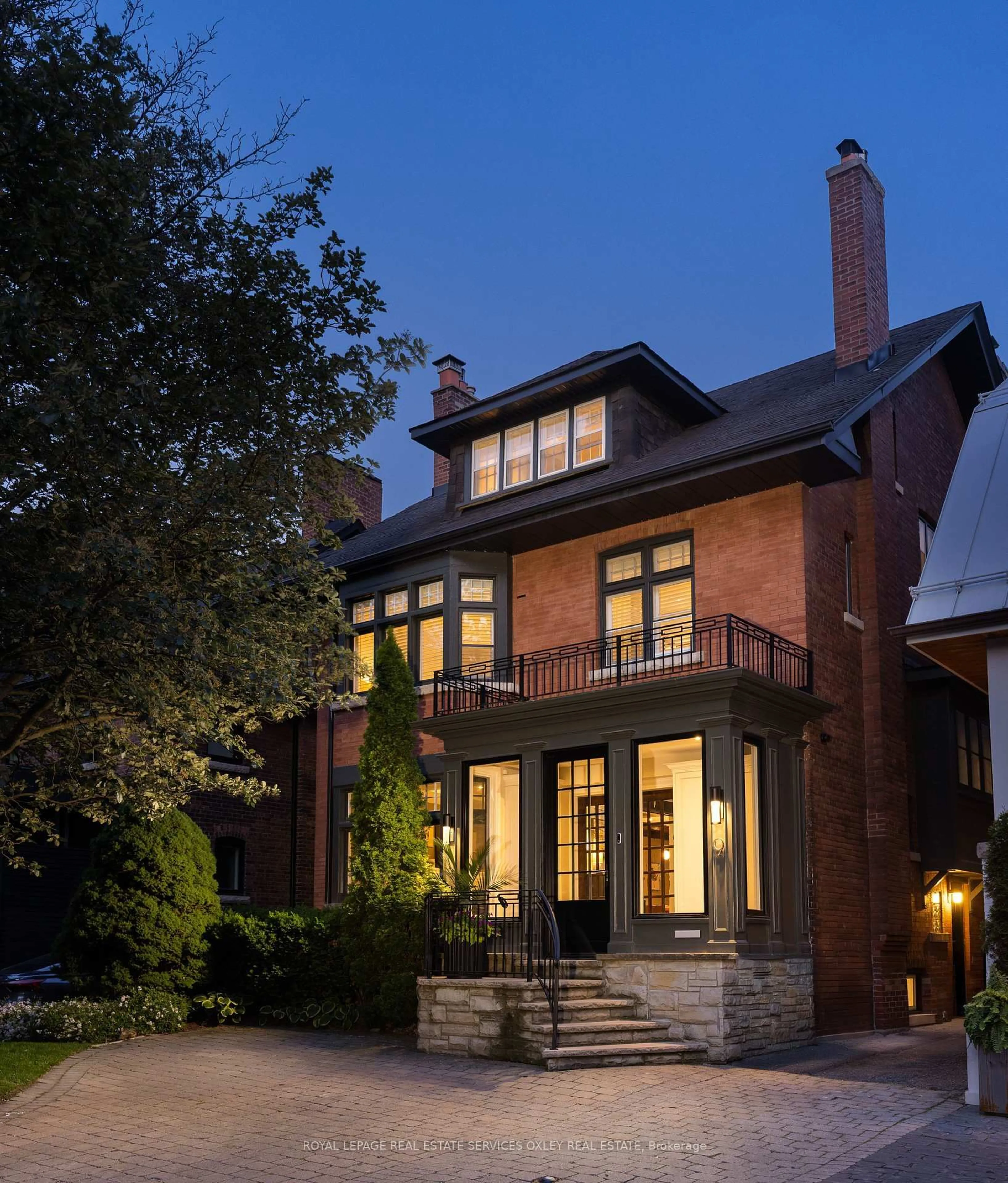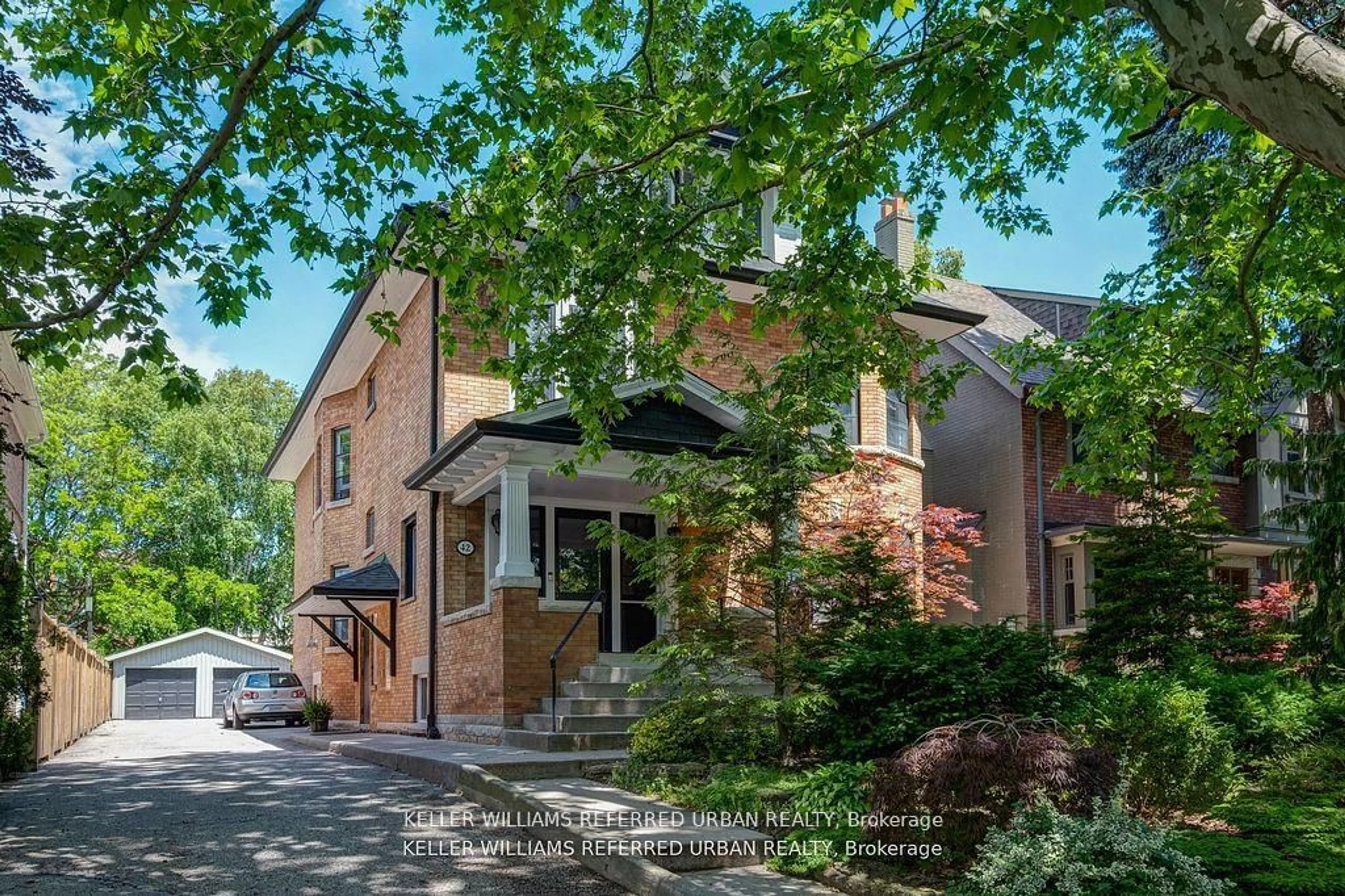Spectacular Home on a quiet cul-de-sac, a stone's throw to vibrant Yonge St in coveted Sherwood park. A stunning fusion of modern sophistication and thoughtful design, this exceptional approx. 5000 sq ft home offers light-filled interiors, sleek stone surfaces, stunning floors, and an open-concept layout that maximizes space and style. This South Facing home has a main floor with floor-to-ceiling windows that flood the space with natural light. It showcases a unique and oversized open concept layout providing versatility, an abundance of custom cabinetry, separate butlers pantry and spacious breakfast area. The kitchen boasts integrated top of the line appliances, abundant storage with multiple pantry cabinets and natural stone countertops. Open to a huge family room with a striking gas fireplace and an amazing view of the backyard with seamless walkout to entertainers deck. The second level is equally impressive with a skylit stairwell featuring a warm and inviting Zen primary suite with a W/I closet and spa-inspired en-suite overlooking the backyard. Additional spacious bedrooms boast large windows and custom double closets. The second level laundry adds convenience with full-size appliances and extra storage. The lower level expands the living space with a large multi-purpose room with fireplace, above-grade windows, Gym, Office, Guest suite and Washroom. Special mention to the mancave, kids free style craft station, workman tool area and large storage room. The backyard is " An Absolute Heaven" with a stunning salt water pool, feature fountain, separate year round hot tub, Outdoor Cabana with TV/ Bar, multiple seating, feature fireplace table and full sized Entertainers deck. The house has it all.. Located conveniently near to Toronto's Top private & public schools including Blythwood, Crescent, TFS, St Clements, short walk to Yonge St, Summerhill Market, Subway, this home offers ideal family living in one of the city's most desirable neighborhoods.
Inclusions: Electrolux Fridge, Wolfe Stove, Miele Dishwasher, Sharp Drawer Microwave, All Light Fixtures, All Window Coverings, T.V Mounts, B/I Speakers, Beverage Fridge in Pantry, Treadmill in the Basement, Fully Wired SMART System
 50
50





