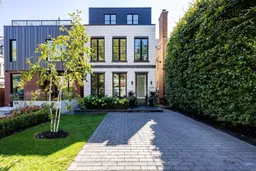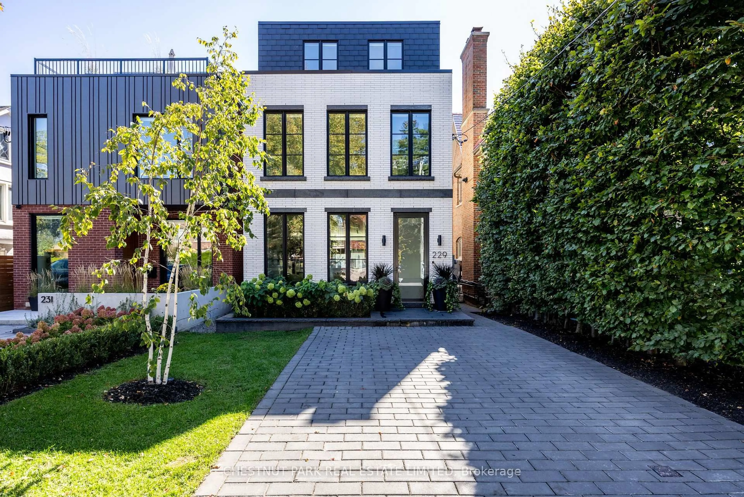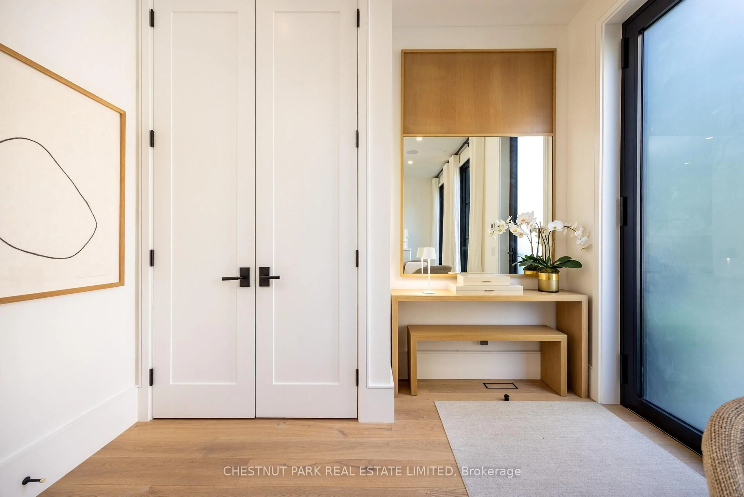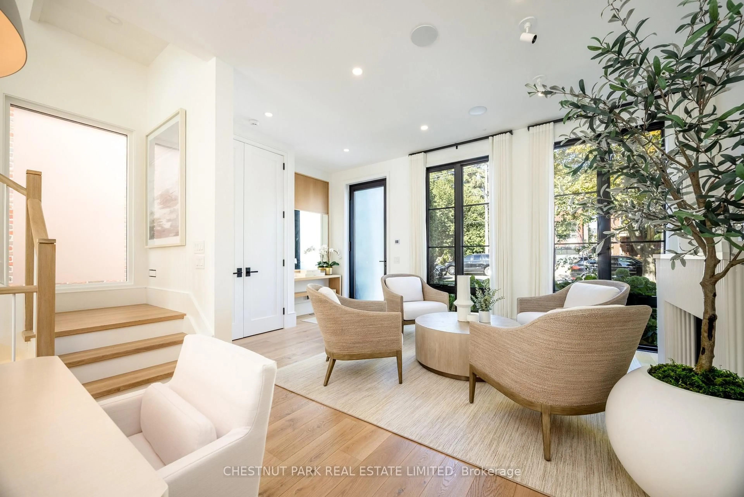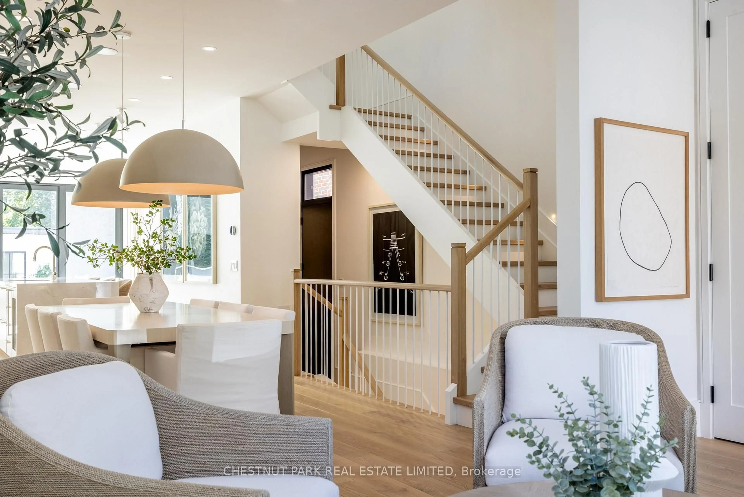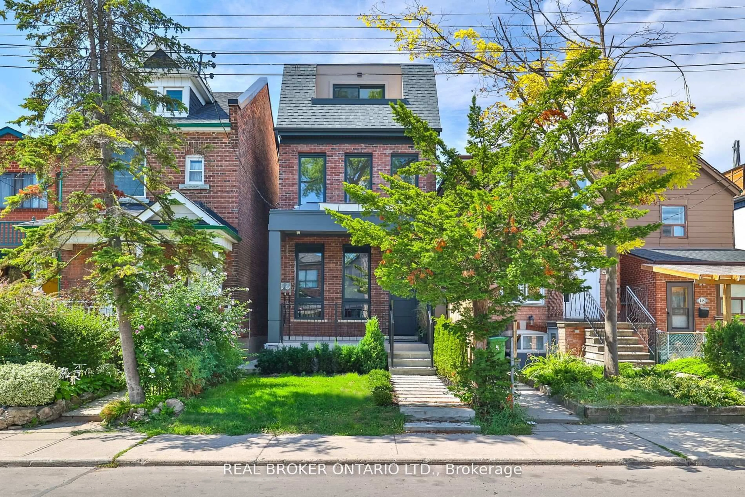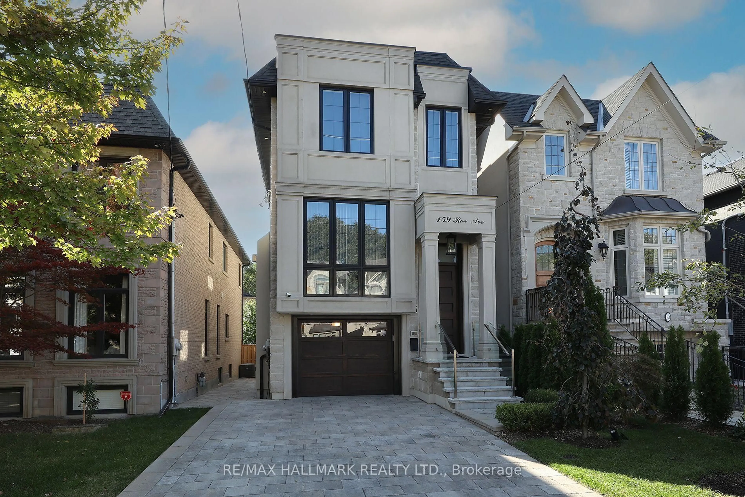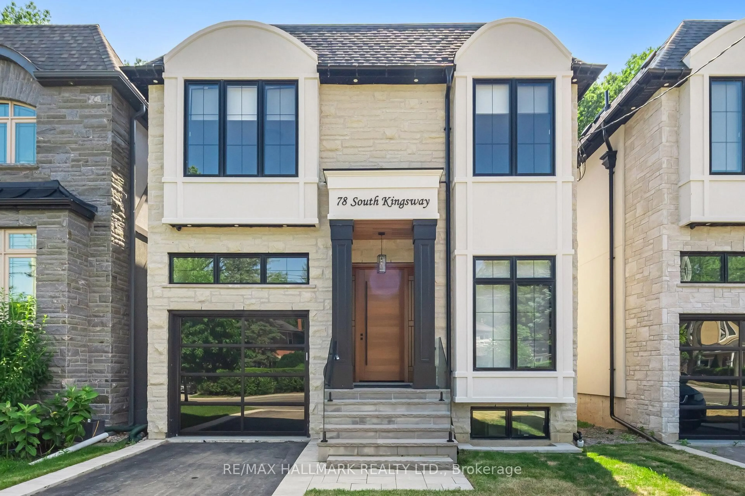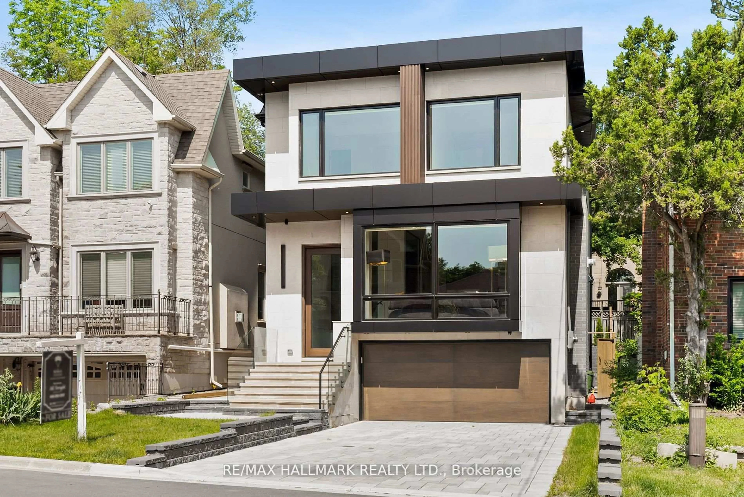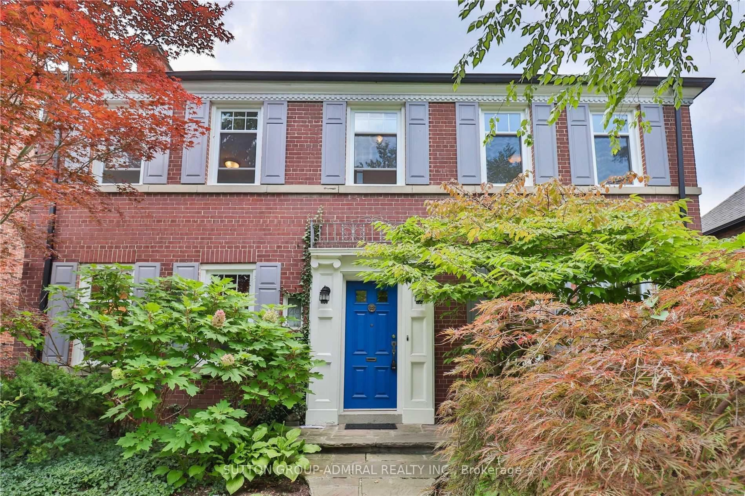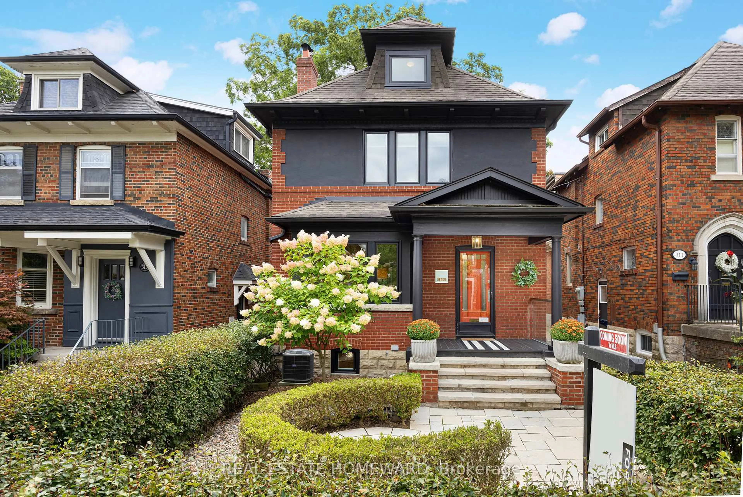229 Sheldrake Blvd, Toronto, Ontario M4P 2B1
Contact us about this property
Highlights
Estimated valueThis is the price Wahi expects this property to sell for.
The calculation is powered by our Instant Home Value Estimate, which uses current market and property price trends to estimate your home’s value with a 90% accuracy rate.Not available
Price/Sqft$1,428/sqft
Monthly cost
Open Calculator
Description
This contemporary custom-built detached residence showcases exceptional craftsmanship & meticulous space planning. Featuring a coveted southern exposure, it blends symmetry with serene, modern comfort across four finished levels, offering 4+1 bedrooms & 5 baths (3,637 sf total; 2,520 sf above grade). The private drive, porch & side path incl snow-melt for effortless year-round convenience.The main floor features 10' ceilings, light European oak wide-plank flooring, solid-core doors & layered architectural lighting. A formal living room w/fluted wood paneled gas fireplace opens to a spacious dining area w/integrated storage ideal for family living & entertaining. The kitchen showcases custom millwork, quartzite slab counters & backsplash, integrated paneled appliances, dual pantries & a quartzite waterfall island w/ seating for four. A sun-filled family room connects seamlessly to the landscaped urban garden through 9' sliding glass doors. The outdoor space incl a patio w/lush plantings & a brick garden structure mirroring the home's architecture. A striking powder room & side-entry mudroom complete this level. Upstairs, the primary suite offers city & treetop views, a marble-clad ensuite w/freestanding tub, double vanity, make-up table, heated floors & walk-in closet. A 2nd bedroom w/ensuite & a full laundry room complete the floor. The 3rd level features two bedrooms, a shared bath & walk-out to a 266sf private terrace w/expansive views. The lower level has radiant-heated floors throughout, a recreation/media room w/custom wet bar, guest/nanny/exercise room w/3-pc bath, rough-in for second laundry or mudroom & ample storage. Additional highlights: high-efficiency mechanicals, in-ground irrigation, landscape lighting, integrated audio & extensive custom millwork. Set on the sunny south side of Sheldrake in Sherwood Park steps to Summerhill Market, Mt. Pleasant & Yonge, parks, restaurants & top schools- zoned for Blythwood/NT & near Toronto's leading private schools.
Property Details
Interior
Features
Main Floor
Living
5.08 x 3.18Gas Fireplace / Window Flr to Ceil / O/Looks Frontyard
Dining
4.72 x 3.99Combined W/Kitchen / B/I Bar / B/I Dishwasher
Kitchen
4.01 x 3.99B/I Appliances / Centre Island / O/Looks Family
Family
5.21 x 4.06Floor/Ceil Fireplace / Sliding Doors / O/Looks Backyard
Exterior
Features
Parking
Garage spaces -
Garage type -
Total parking spaces 2
Property History
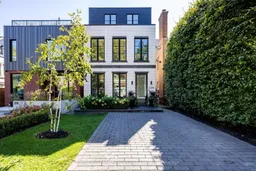 48
48