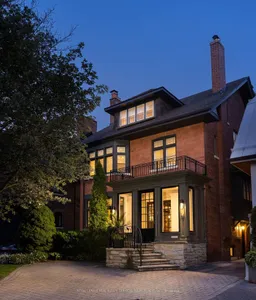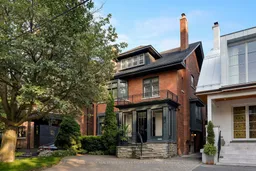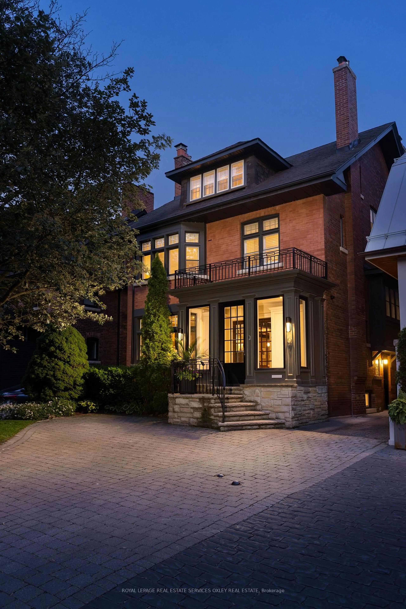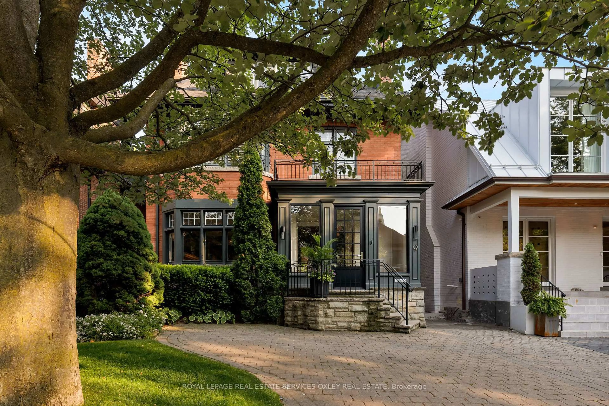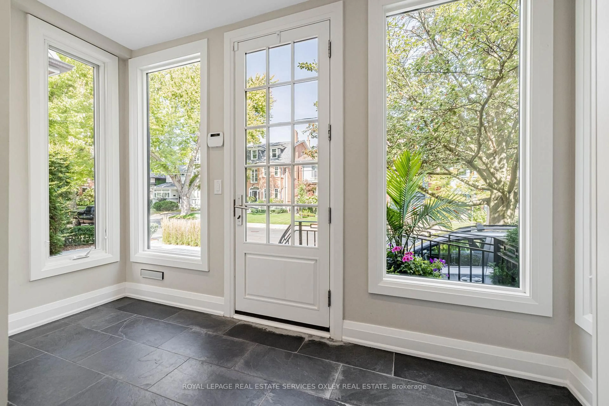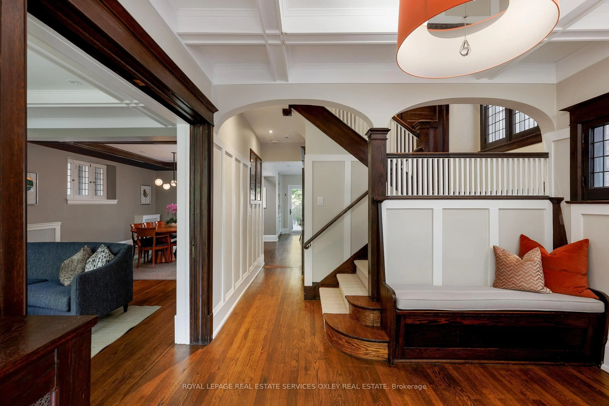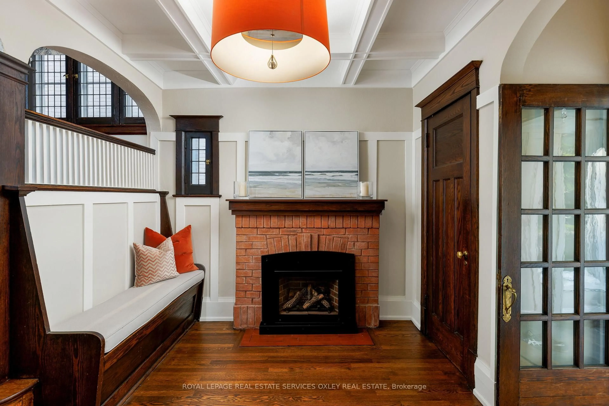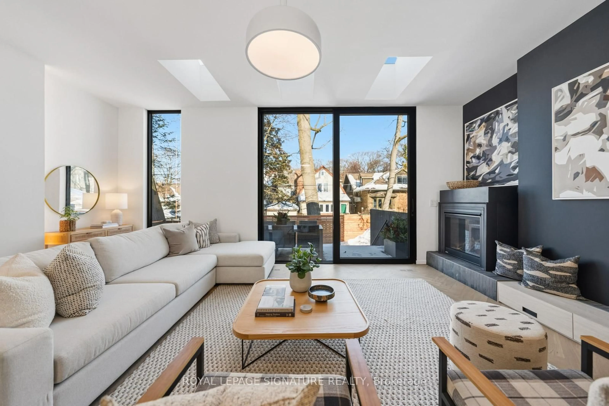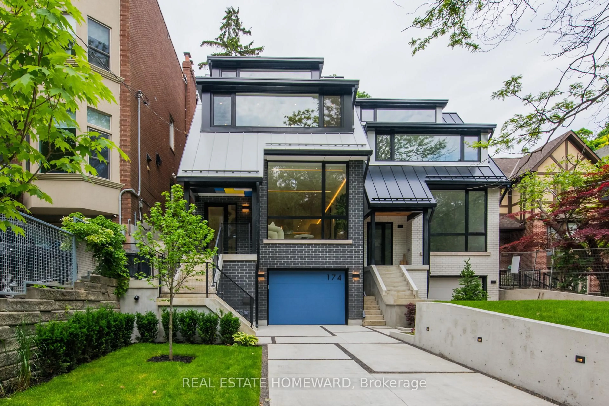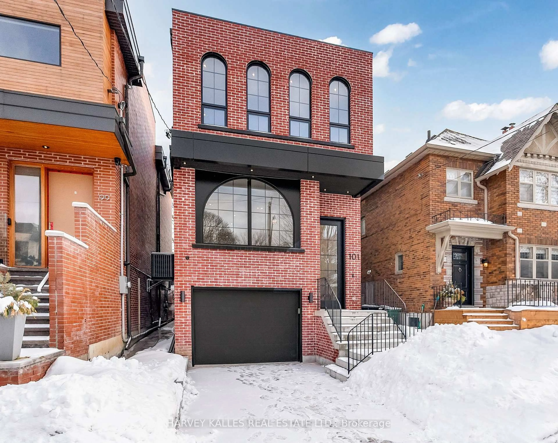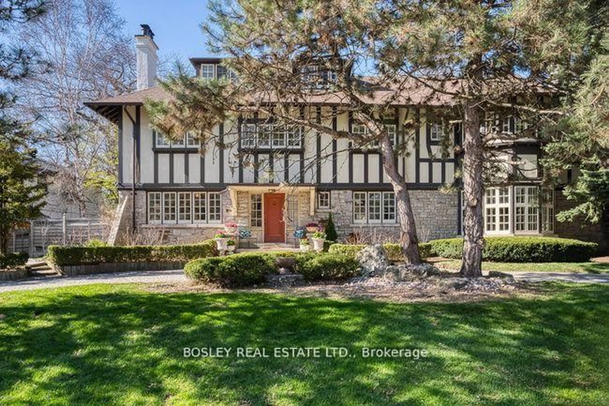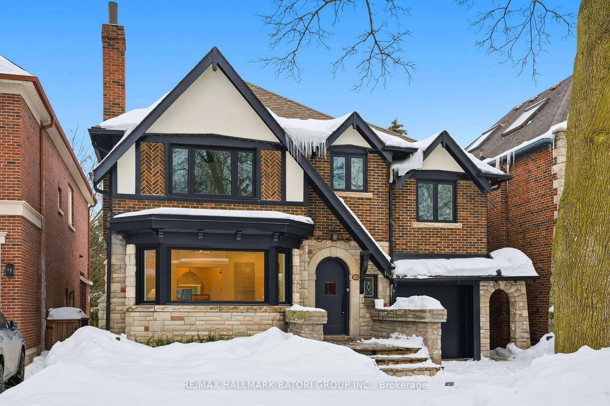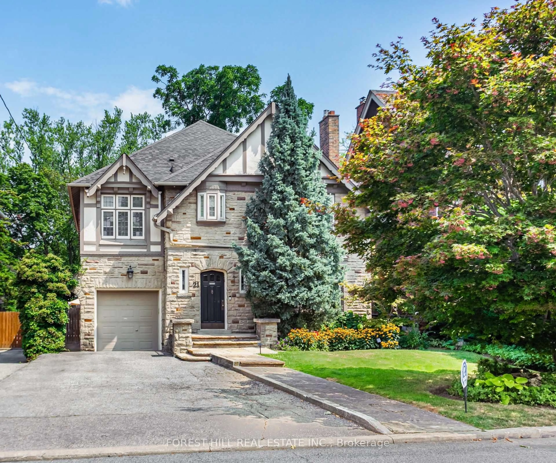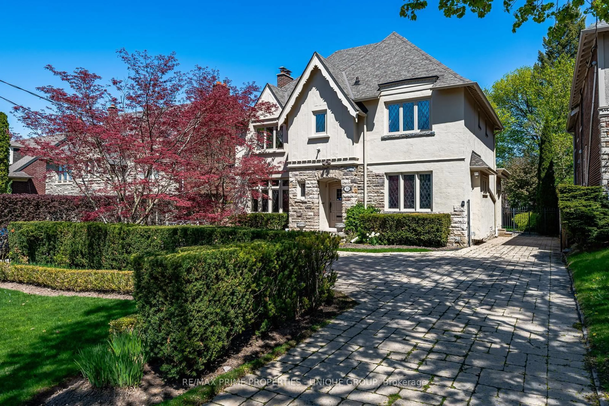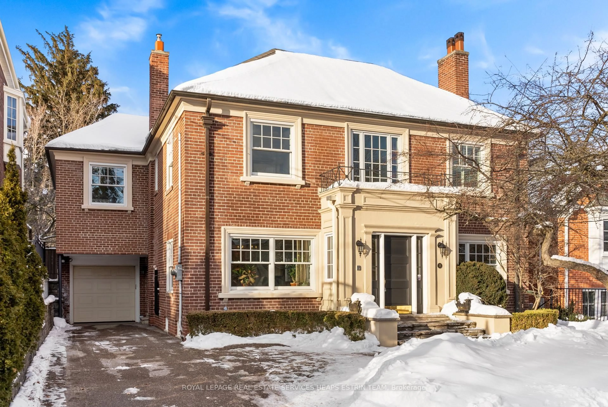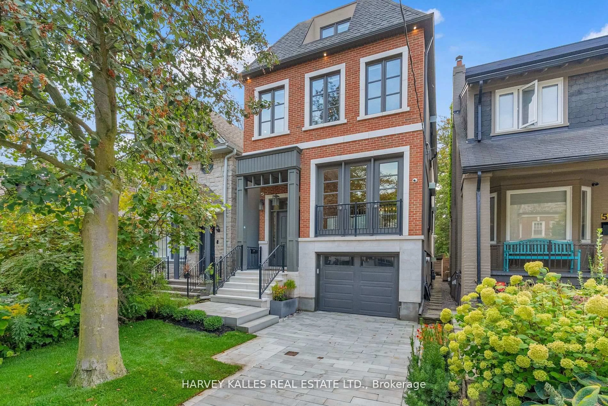9 Lynwood Ave, Toronto, Ontario M4V 1K3
Contact us about this property
Highlights
Estimated valueThis is the price Wahi expects this property to sell for.
The calculation is powered by our Instant Home Value Estimate, which uses current market and property price trends to estimate your home’s value with a 90% accuracy rate.Not available
Price/Sqft$1,238/sqft
Monthly cost
Open Calculator
Description
Imagine coming home every day to this classic red brick Toronto home w/ phenomenal street presence where timeless design meets modern family living. At 9 Lynwood, every detail has been carefully considered for a residence that is both sophisticated & practical. The custom-built front mudrm sets the stage, providing the perfect landing spot for backpacks, boots, & muddy paws w/ wonderful heated floors. From there, a light-filled foyer w/original Arts & Crafts details thoughtfully blend w/ contemporary touches incl. a gas f/pl, & built-in bench offers a warm spot to arrive. The main floor is an entertainer's dream w/ ~1,400 sq ft & a double sized living rm w/beamed ceilings, wood-burning fireplace, & custom wet bar that flows seamlessly into the dining rm that easily accommodates large gatherings of 12 or more! Just behind is an amazing family rm - the perfect 'snug' room to enjoy TV w/ an abundance of light through the wall of windows & skylight above. At the heart of the home, the Chef's kitchen designed by Tara Fingold Interiors & built by Troke Construction features an oversized island, built-in breakfast nook, & top-of-the-line appliances. Sliding doors open to a private backyard oasis w/IPE decking, firepit, & a 17' Hydropool swim spa & hot tub, creating the ultimate all-season retreat. Upstairs, the 2nd flr offers 3 generous bedrms (one w/ensuite), a stylish 4-piece bath, & a flexible family rm plus office - ideal for teens & work-from-home. The 3rd fl. is a private sanctuary, w/a sunlit primary suite w/ a gas f/pl, walk-in closet, & spa-like marble ensuite w/steam shower & soaker tub, plus a separate office w/treetop views. Equally impressive L.L. w/above-grade windows, lg rec rm, guest/nanny suite + 3-piece bath & extensive storage. Fab 33'x132' lot w/4,400+ Sq. Ft. of finished living space, this exceptional hm is just steps to top-rated schools & the best of city living. This home is true perfection, nestled in Prime South Hill - not to be missed!
Upcoming Open House
Property Details
Interior
Features
Main Floor
Living
5.82 x 4.11hardwood floor / Fireplace / O/Looks Dining
Dining
5.11 x 3.84hardwood floor / Open Concept / Beamed
Kitchen
6.1 x 3.48Eat-In Kitchen / Stone Counter / W/O To Yard
Family
3.76 x 3.1hardwood floor / Skylight / B/I Shelves
Exterior
Features
Parking
Garage spaces 1
Garage type Attached
Other parking spaces 1
Total parking spaces 2
Property History
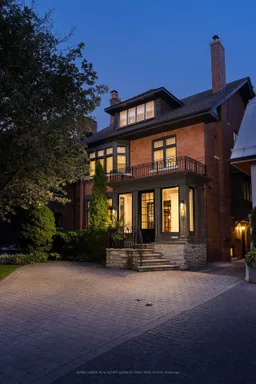 42
42