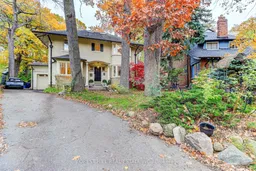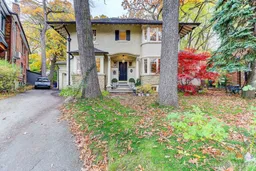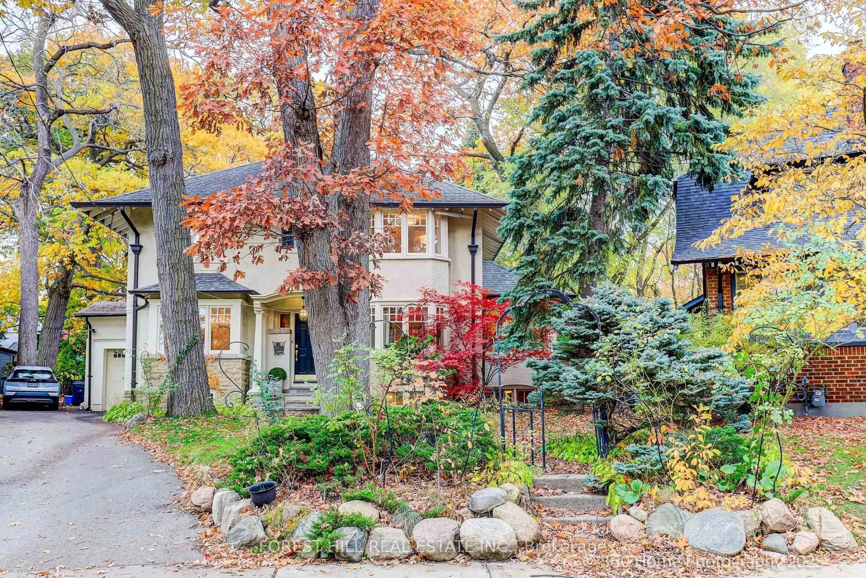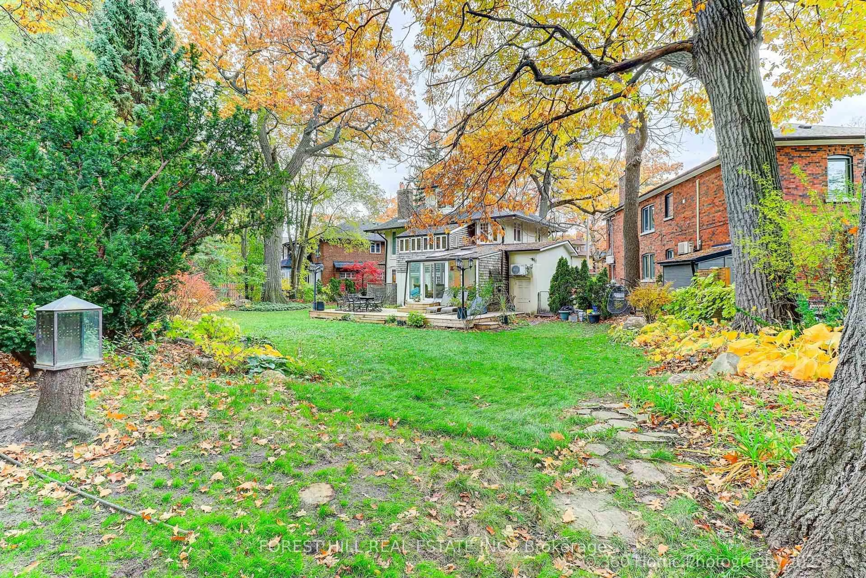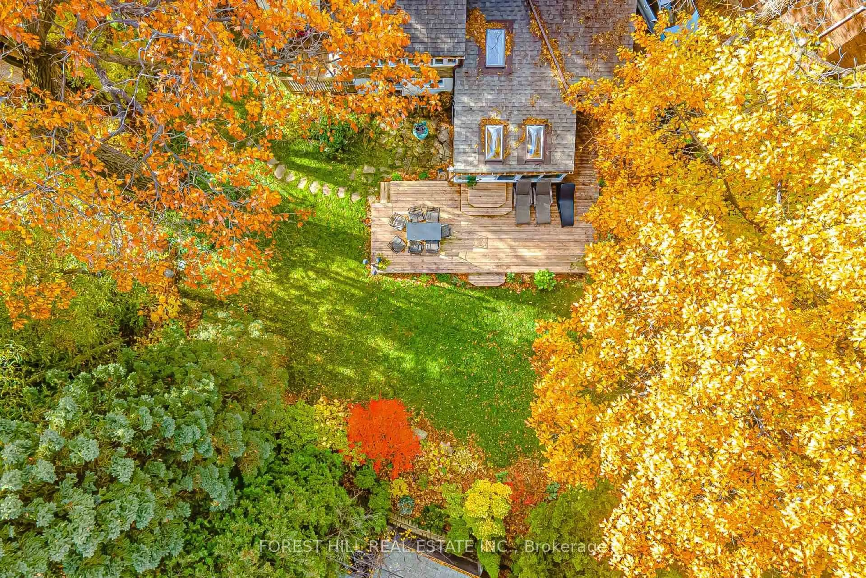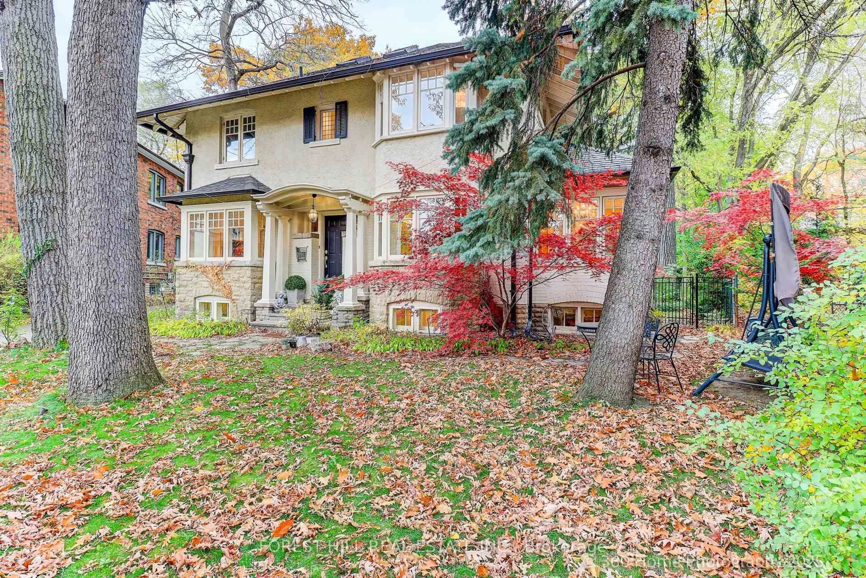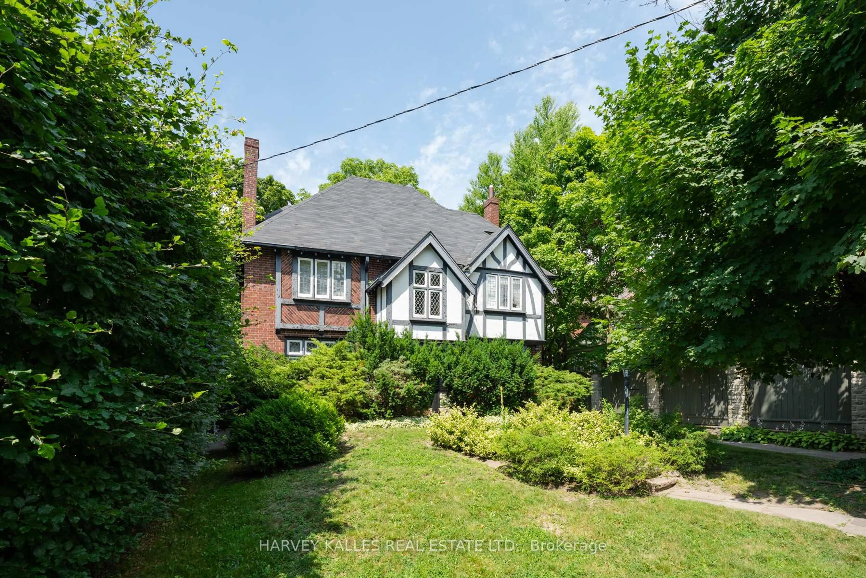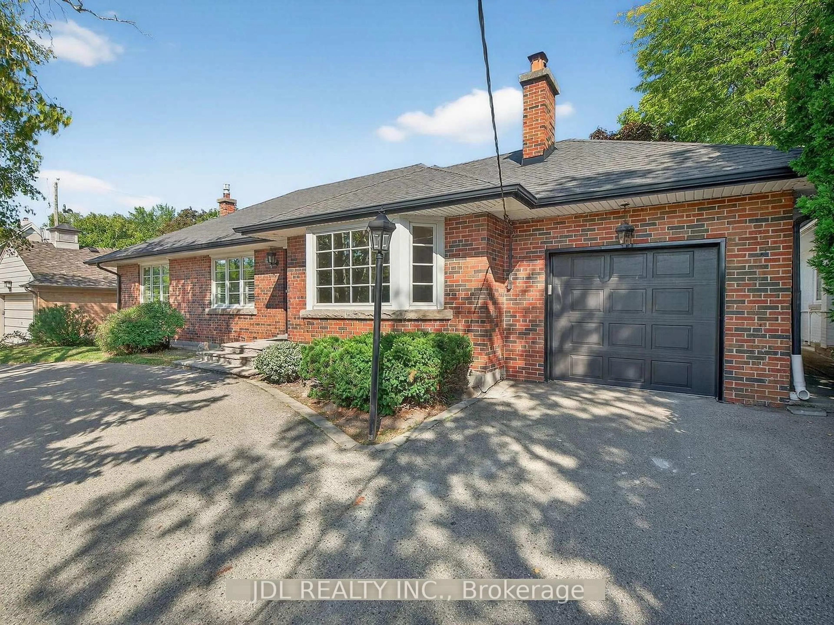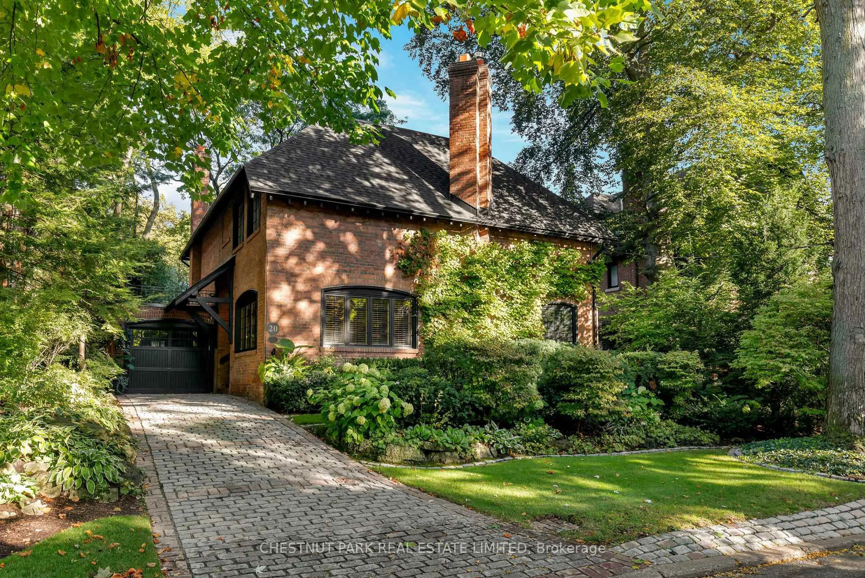91 Braemore Gdns, Toronto, Ontario M6G 2C7
Contact us about this property
Highlights
Estimated valueThis is the price Wahi expects this property to sell for.
The calculation is powered by our Instant Home Value Estimate, which uses current market and property price trends to estimate your home’s value with a 90% accuracy rate.Not available
Price/Sqft$970/sqft
Monthly cost
Open Calculator
Description
Set on one of Wychwood's most rare and coveted parcels, this exceptional home rests on a country-like, pie-shaped lot exceeding 10,000 sq ft, dramatically widening to an extraordinary 140 ft at the rear-the equivalent width of four properties on Wychwood Ave. A setting of this scale, privacy, and natural beauty is exceptionally rare.Surrounded by towering century-old trees, the home enjoys a slightly elevated elbow position with a commanding presence over one of Wychwood's most sought-after storybook, dead-end streets. Striking curb appeal showcases timeless architecture, a classic façade, and elegant proportions.Inside, sun-filled principal rooms feature hardwood floors, a spacious living room, glass-lined den, and a wood-burning fireplace. An exercise room or office overlooks the gardens. The French-inspired gourmet kitchen flows seamlessly into a bright family/sunroom with a gas fireplace, ideal for both everyday living and entertaining.The spectacular backyard offers a true urban oasis-lush gardens, mature trees, and exceptional open space with endless potential to enjoy as-is or add a pool, fountain, or play area.Offering 5 bedrooms, a finished basement, and a generous footprint, the home provides ample room to grow and gather. Ideally located near Davenport, Wychwood, and St. Clair, close to shops, the Wychwood Barns Market, excellent schools, and daily walks through Wychwood Park and the Cedarvale Ravine. A rare opportunity to enjoy space, privacy, and nature in one of Toronto's most cherished neighbourhoods.
Property Details
Interior
Features
Main Floor
Kitchen
3.78 x 2.67Renovated / Stainless Steel Appl / Skylight
Sunroom
3.15 x 2.34hardwood floor / Pot Lights / Crown Moulding
Dining
4.47 x 3.81hardwood floor / Pot Lights / French Doors
Breakfast
4.11 x 2.92hardwood floor / O/Looks Garden / W/O To Deck
Exterior
Features
Parking
Garage spaces 1
Garage type Attached
Other parking spaces 5
Total parking spaces 6
Property History
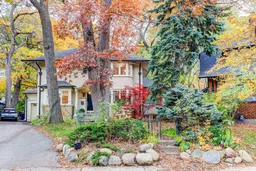 39
39