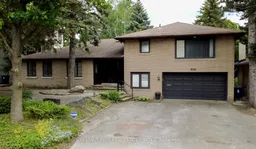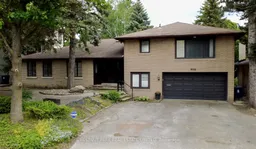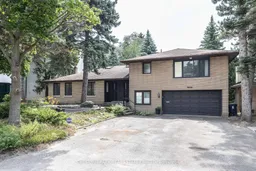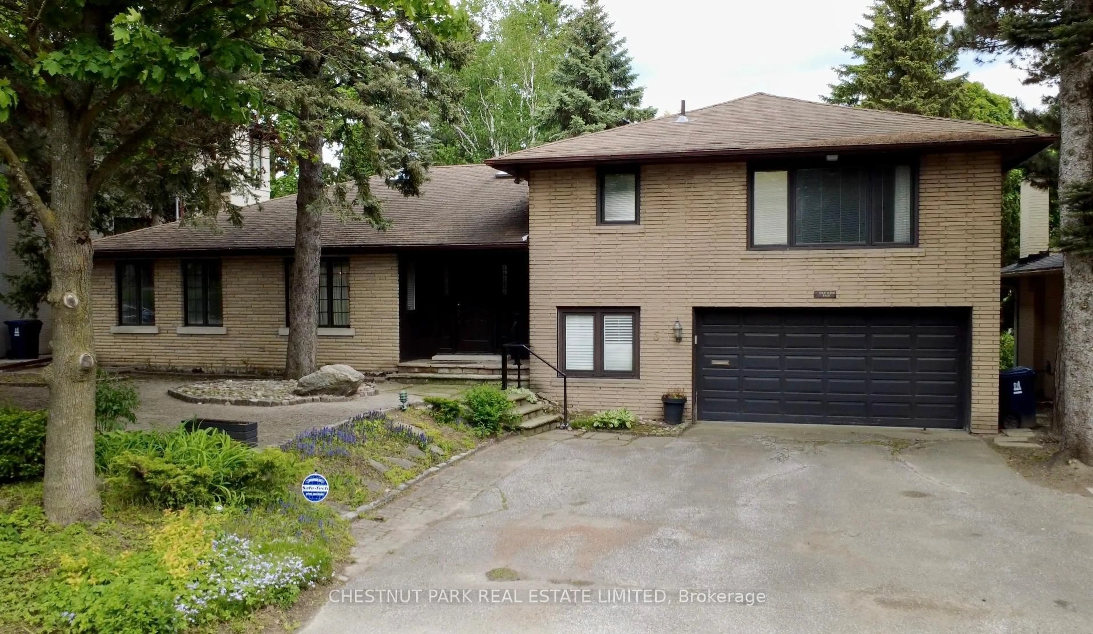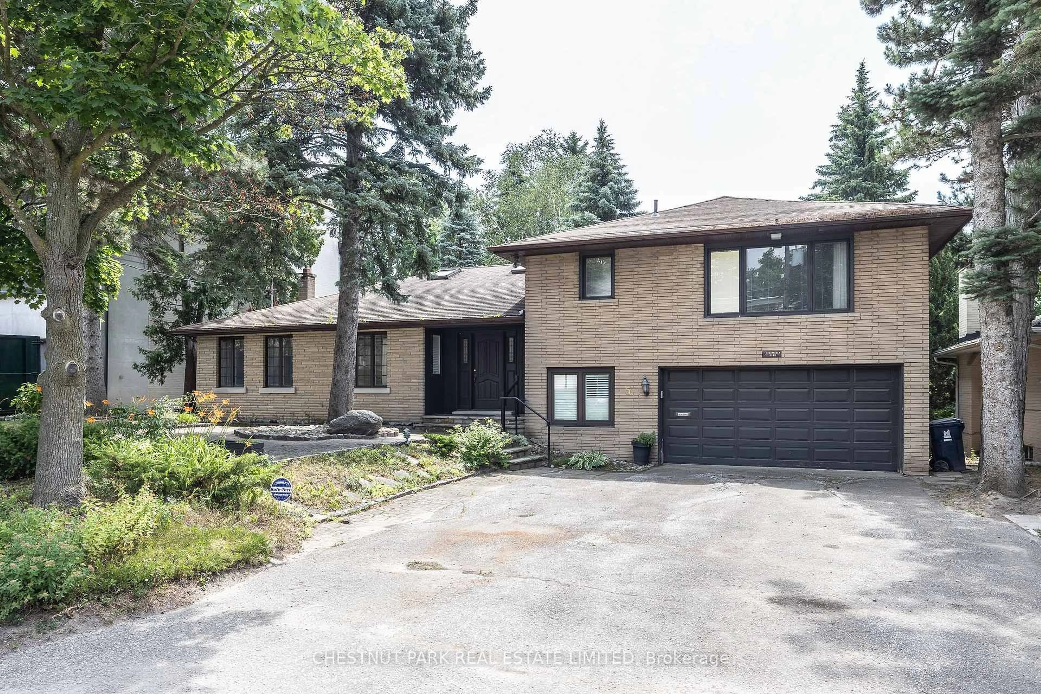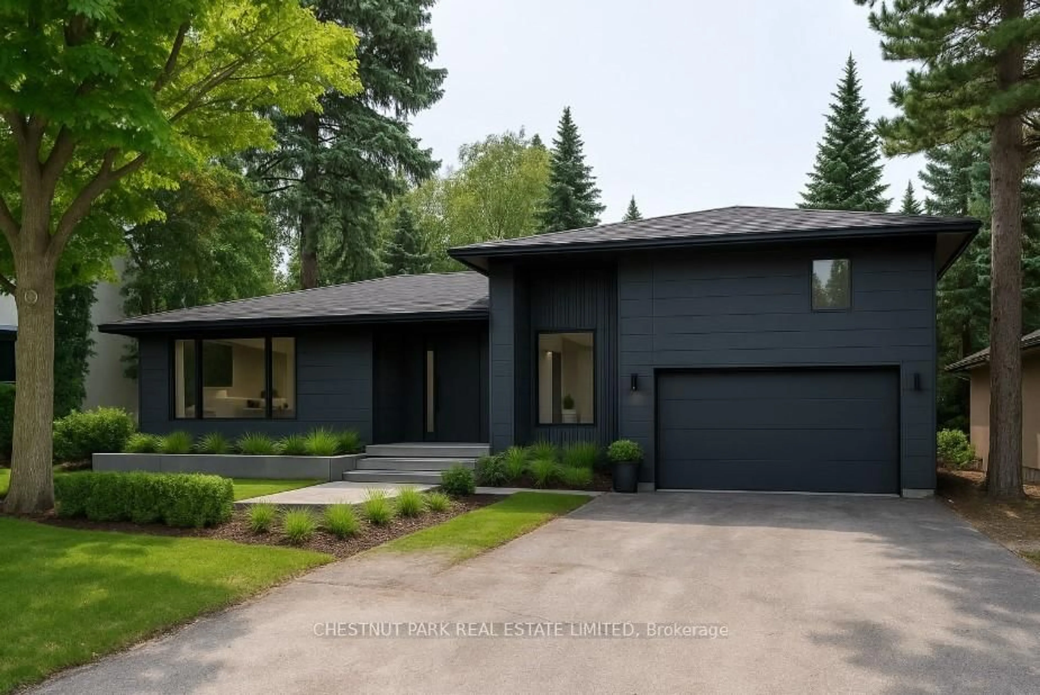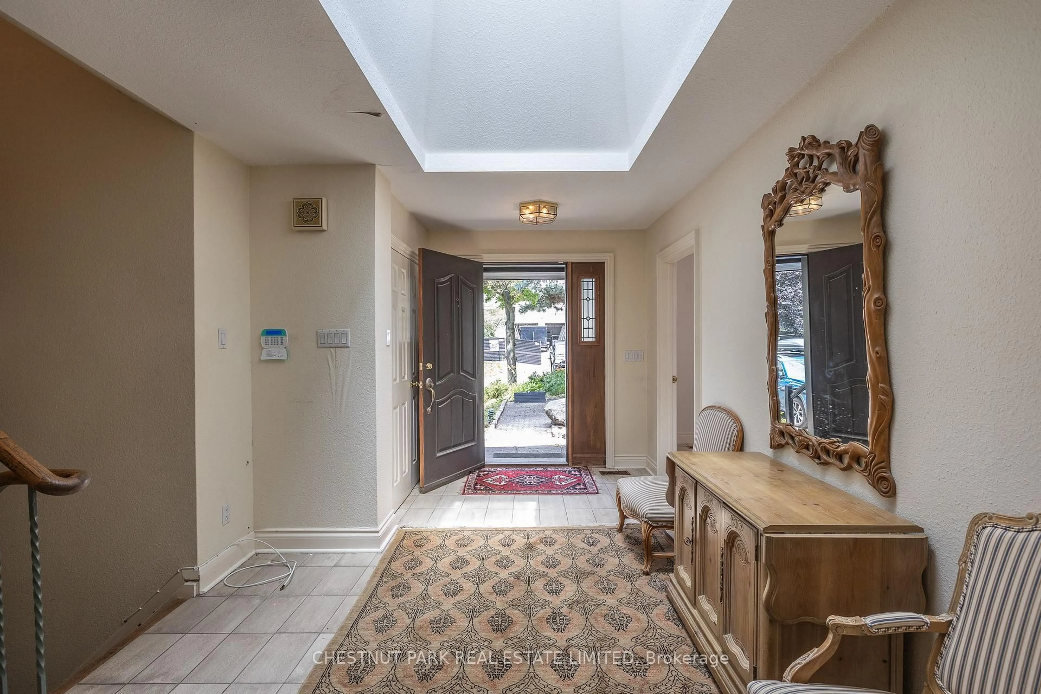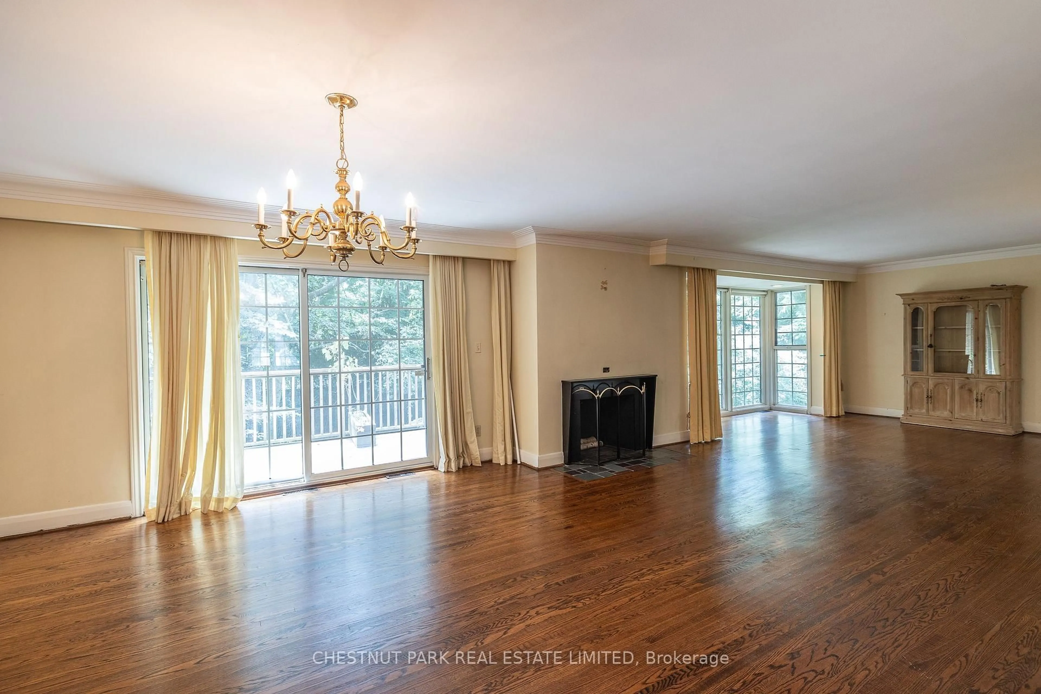Contact us about this property
Highlights
Estimated valueThis is the price Wahi expects this property to sell for.
The calculation is powered by our Instant Home Value Estimate, which uses current market and property price trends to estimate your home’s value with a 90% accuracy rate.Not available
Price/Sqft$1,575/sqft
Monthly cost
Open Calculator
Description
Set on a rare 71.5 x 133 ft south-facing lot in the heart of prestigious Lawrence Park, this spacious 4-bedroom, 2-storey home offers endless potential. Featuring a wonderful main floor footprint with generous principal rooms, it's ideal for custom renovation or building your dream home. The finished basement includes custom wood paneling and a retro-style built-in bar, while the main floor living room features a classic wood-burning fireplace. A built-in 2-car garage provides convenience and function. Location on a beautiful, tree-lined street in the Blythwood School District and close to Yonge & Lawrence, top private schools, parks, and all amenities. A rare opportunity in one of Toronto's most sought-after neighbourhoods.
Property Details
Interior
Features
Main Floor
Kitchen
3.5 x 5.15Tile Floor / Centre Island / Granite Counter
Dining
6.22 x 3.72hardwood floor / O/Looks Family / Window
Family
10.7 x 5.73hardwood floor / Fireplace / W/O To Deck
Br
5.21 x 4.083 Pc Ensuite / Closet / Window
Exterior
Features
Parking
Garage spaces 2
Garage type Attached
Other parking spaces 4
Total parking spaces 6
Property History
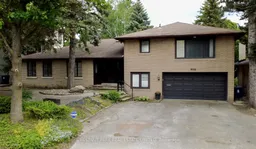 19
19