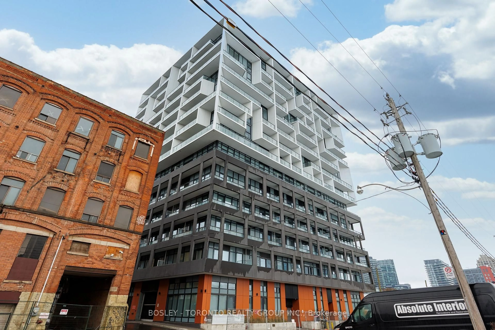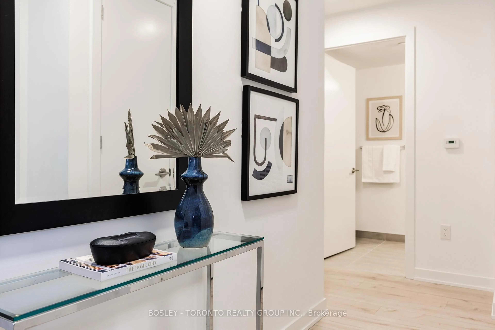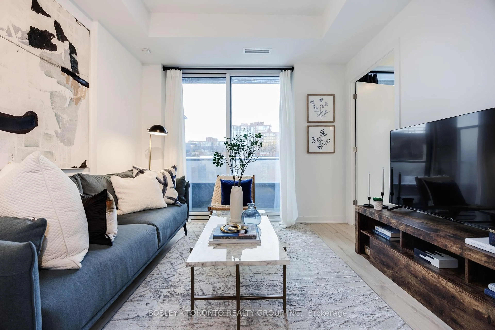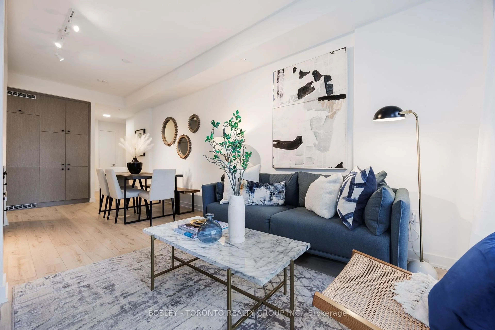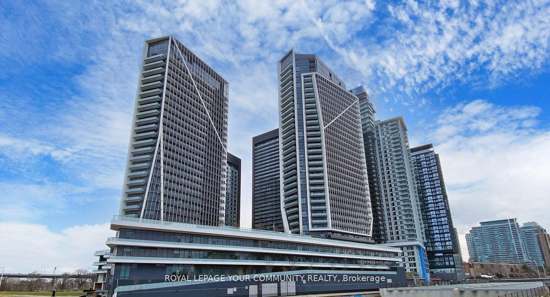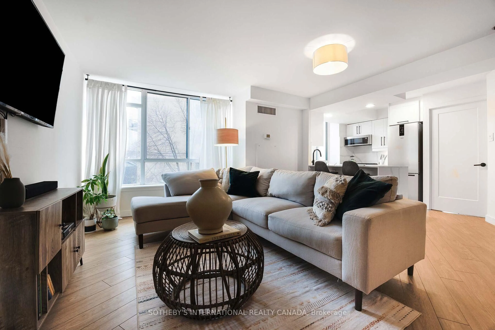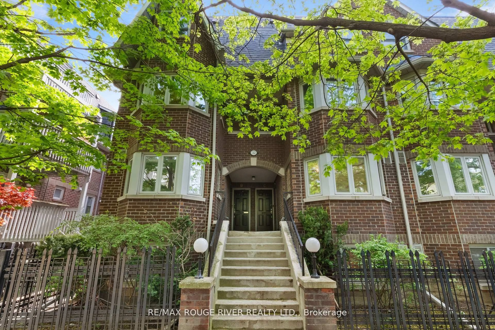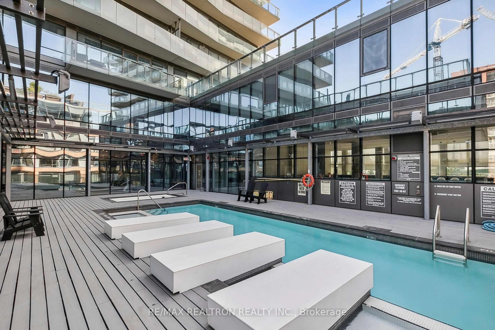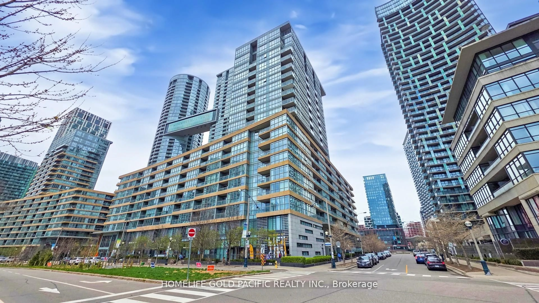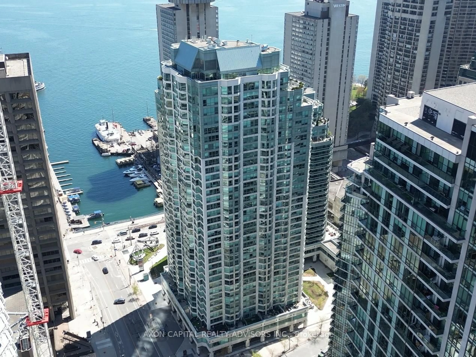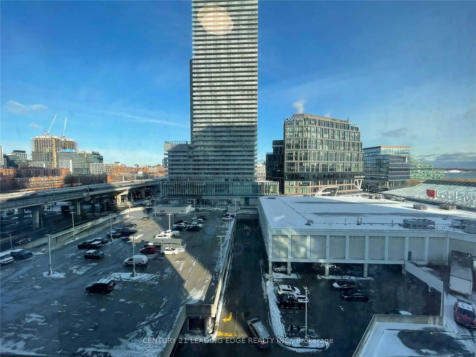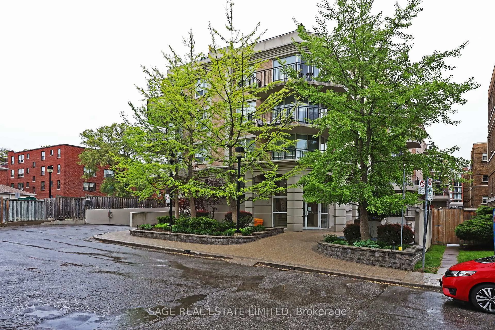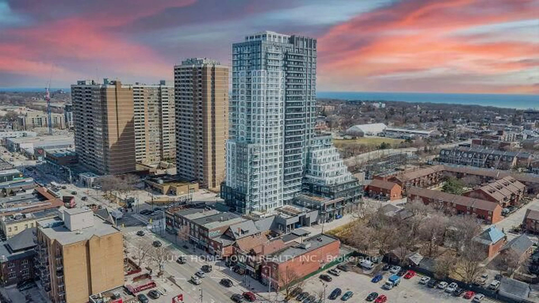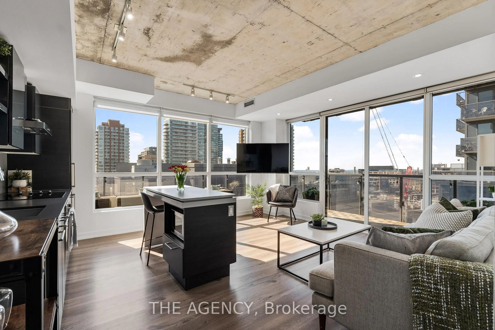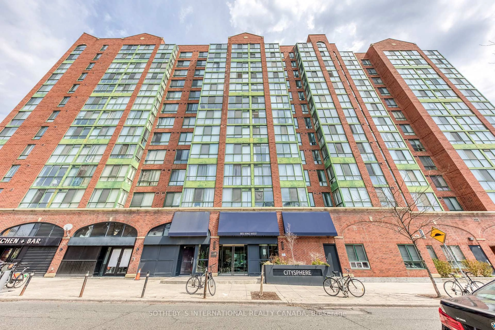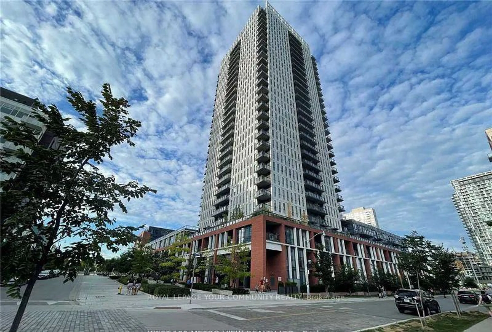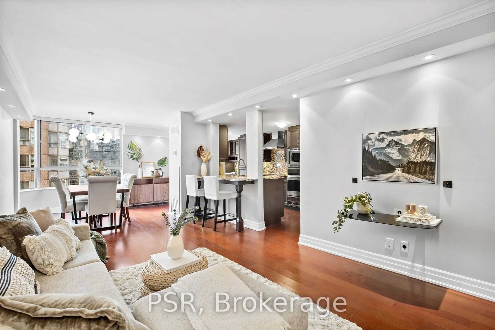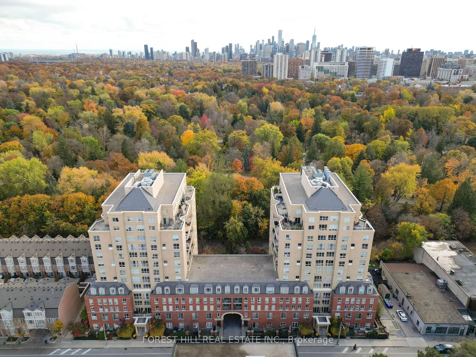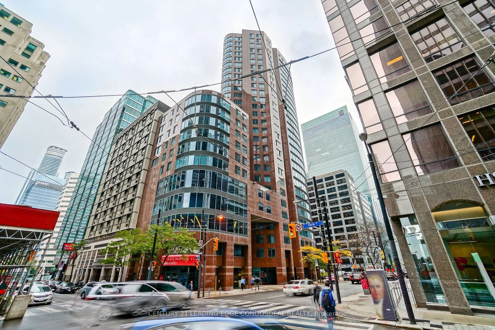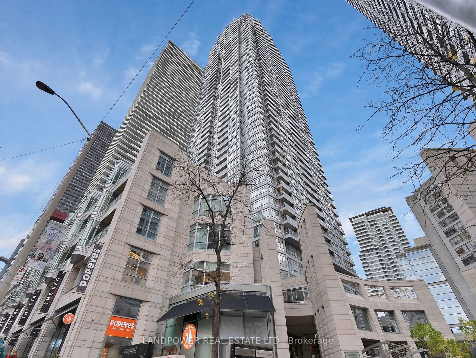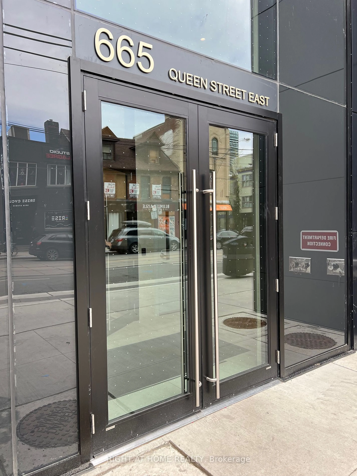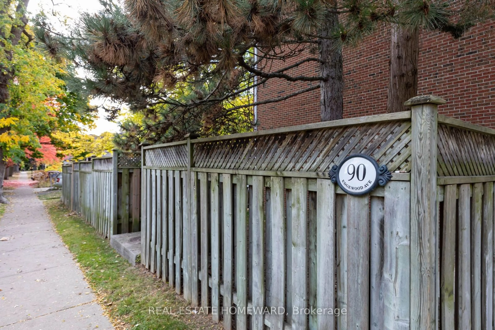9 Tecumseth St #409, Toronto, Ontario M5V 0S5
Contact us about this property
Highlights
Estimated ValueThis is the price Wahi expects this property to sell for.
The calculation is powered by our Instant Home Value Estimate, which uses current market and property price trends to estimate your home’s value with a 90% accuracy rate.Not available
Price/Sqft$842/sqft
Est. Mortgage$3,427/mo
Tax Amount (2024)-
Maintenance fees$917/mo
Days On Market37 days
Total Days On MarketWahi shows you the total number of days a property has been on market, including days it's been off market then re-listed, as long as it's within 30 days of being off market.136 days
Description
Welcome To The King West Neighbourhood! Brand-New, WEST Condos Offers Sleek, Modern, Upscale Living With A Hint Of The Boutique Vibe. This 3-Bedroom Corner Unit Spans Just Under 900 Square Feet With Split-Bedroom Plan, & Spacious Primary With Ensuite Bathroom. Upgraded Kitchen With Integrated Miele Appliances, Quartz Counters, S/S Appliances, 9-Foot Ceilings And Floor-To-Ceiling Windows Throughout. Amazing 300 Square Foot Balcony With Northeast View Toward King West. Steps To All Your Faves Stackt, Farm Boy, Kettelmans Bagel Co., Crumbl Cookies, & Blue Moon Brewery, Plus Prime King West Nightlife, Restaurants & Bars. Parking & Locker Both Included. Exceptional Building Amenities Including Concierge, Gym, Yoga Rm, Party Rm, BBQ Area, Co-Working Space, & More! Walking Distance To Stanley Off-Leash Dog Park, Bentway Skate Trail, & Upcoming Wellington Destructor Community Hub.
Property Details
Interior
Features
Main Floor
Foyer
4.29 x 1.44Laminate / Closet / Pot Lights
Bathroom
2.15 x 1.82Tile Floor / 3 Pc Bath / Pot Lights
Kitchen
3.35 x 3.23Laminate / Quartz Counter / Track Lights
Dining
3.35 x 3.23Laminate / Open Concept / Combined W/Kitchen
Exterior
Features
Parking
Garage spaces 1
Garage type Underground
Other parking spaces 0
Total parking spaces 1
Condo Details
Amenities
Concierge, Exercise Room, Gym, Party/Meeting Room, Recreation Room, Rooftop Deck/Garden
Inclusions
Property History
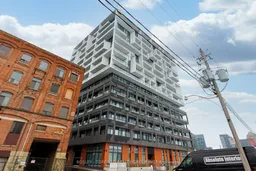 42
42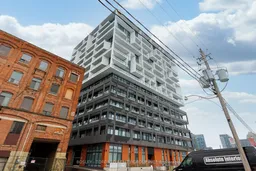
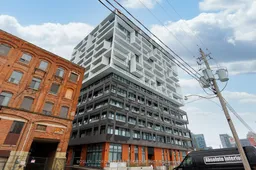
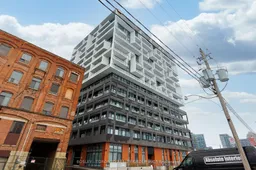
Get up to 1% cashback when you buy your dream home with Wahi Cashback

A new way to buy a home that puts cash back in your pocket.
- Our in-house Realtors do more deals and bring that negotiating power into your corner
- We leverage technology to get you more insights, move faster and simplify the process
- Our digital business model means we pass the savings onto you, with up to 1% cashback on the purchase of your home
