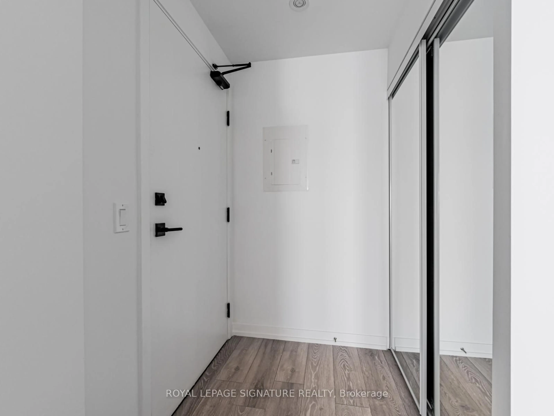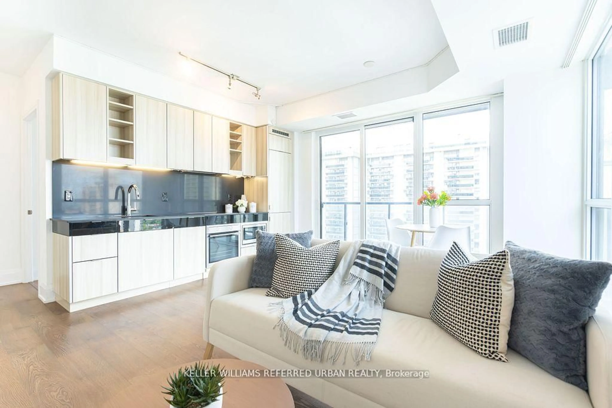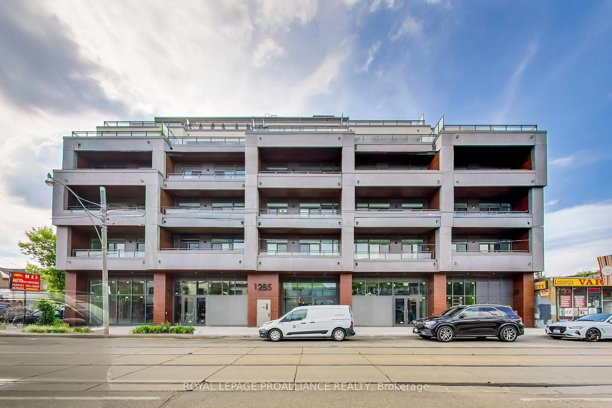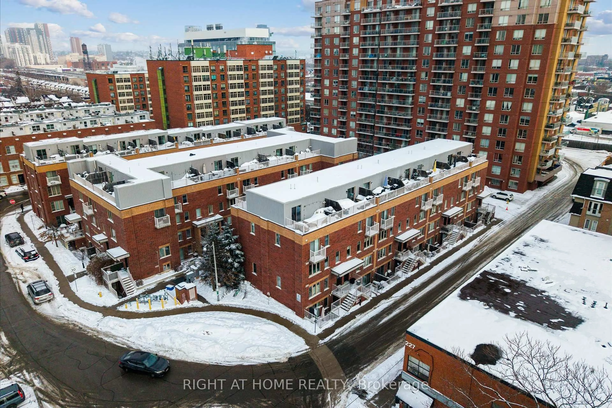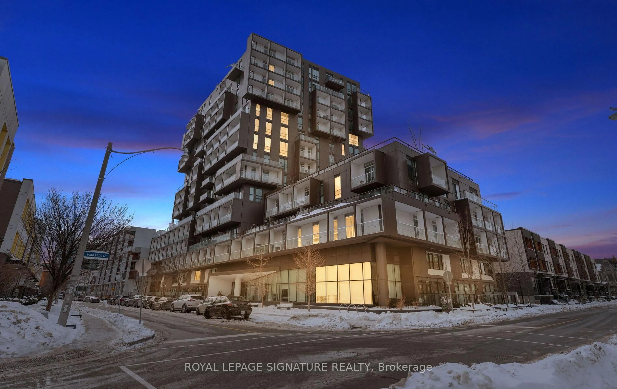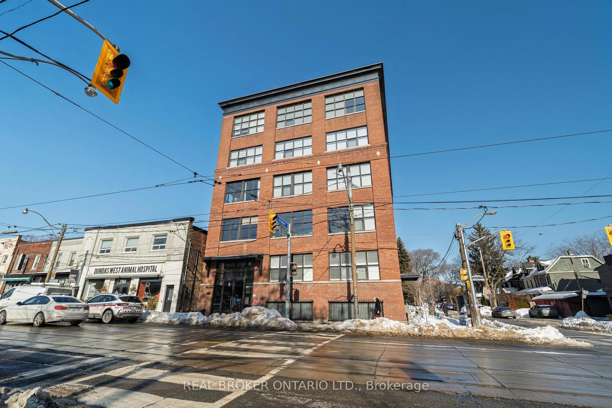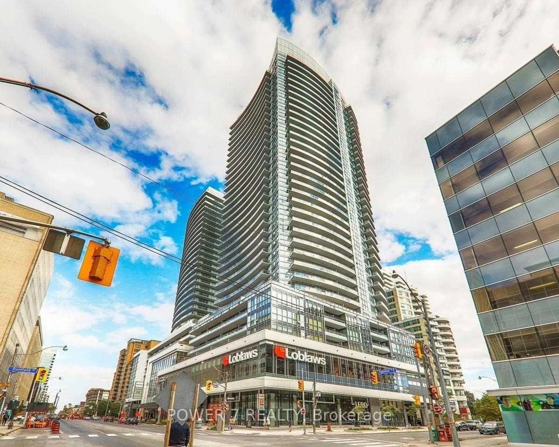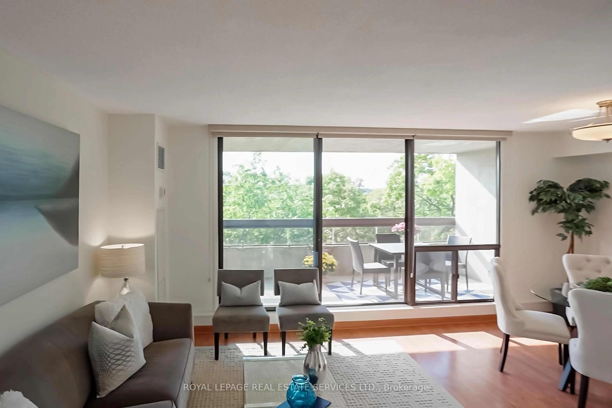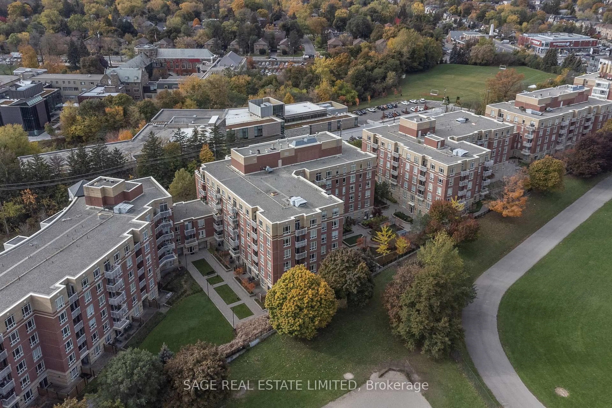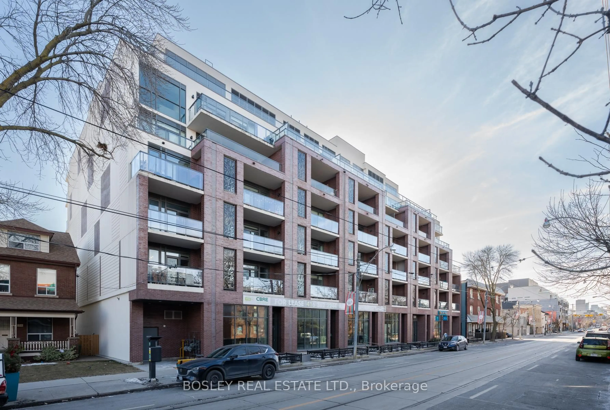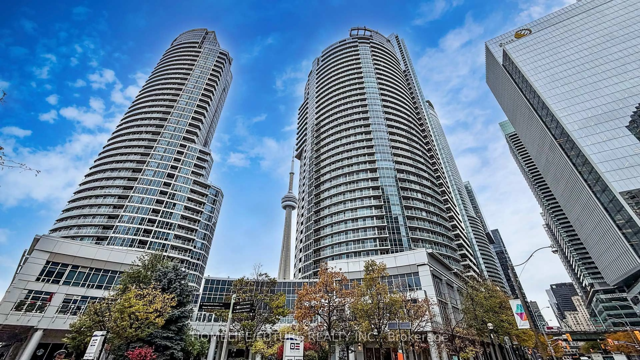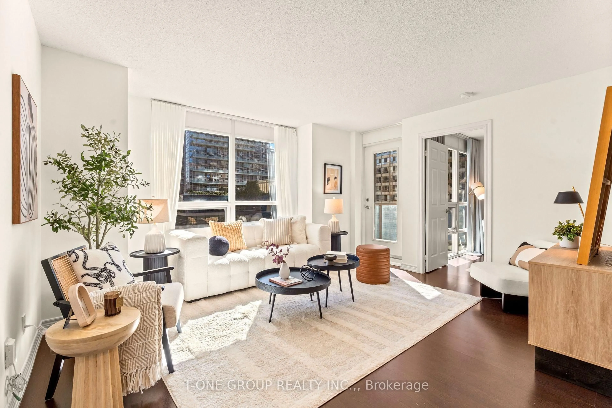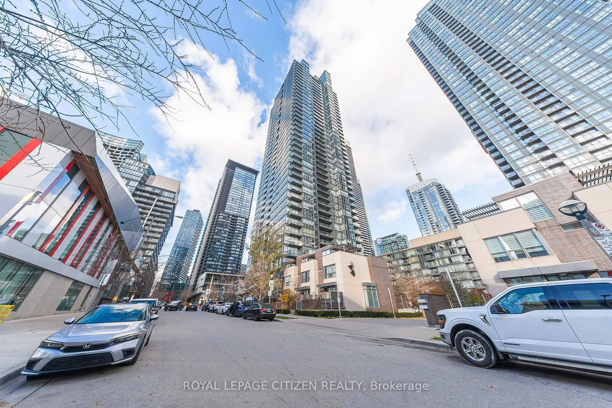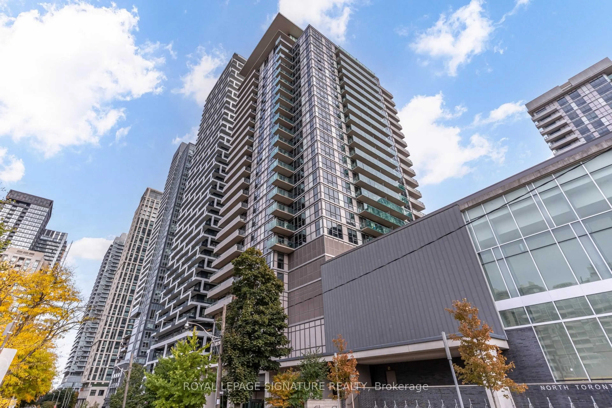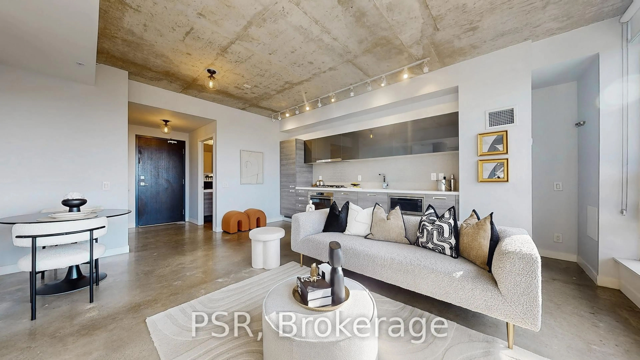Want To Live In One Of Torontos Most Vibrant Neighborhoods With Unmatched Energy, Convenience, & Lifestyle? Welcome To Quantum North Tower: An Extraordinary Minto Residence At The Intersection Of Yonge & Eglinton! Picture Yourself In This Beautifully Fully Renovated 2-Bedroom, 3-Bathroom Corner Suite Spans 1,090 Sq. Ft. & Is Thoughtfully Designed For Both Comfort & Style. The Open-Concept Layout Boasts A Custom Kitchen With A Quartz Waterfall Island, Matching Backsplash, New Stainless Steel Appliances (Including A Large French-Door Fridge With An Ice Dispenser & Screen), & Ample Storage With An Added Pantry, A Dream For Cooking & Entertaining. The Split Bedroom Layout Is A Game-Changer For Maximum Privacy! Each Bedroom Featuring An Ensuite Bathroom & Walk-In Closet. Honestly A Rare Find In Condo Living Nowadays. Additionally, A Stylish Powder Room Keeps Your Ensuite Private For Those Spontaneous Guests Visits. The Primary Ensuite Has A Modern Walk-In Shower, While The Secondary Ensuite Features A Rainfall Shower & New Bathtub. All 3 Bathrooms Are Upgraded With Floor-To-Ceiling Tiles, Custom Vanities, New Toilets, Pot Lights, & Stylish Finishes. Throughout The Unit, Youll Find New Laminate Flooring, Upgraded Light Fixtures, Modern Finishes & Floor-To-Ceiling Windows That Add To The Luxurious Feel. $$$ Was Spent On A Full Renovation In 2020 To Create A Luxurious Modern Home. A Dedicated Parking Spot & Locker Add Convenience, While The Buildings Amazing Amenities Elevate Your Lifestyle. Enjoy A 24-Hour Concierge, Gym, Indoor Pool, Sauna, Media Room, Games Room, Party Room, Guest Suites, Business Center, & A Rooftop Garden. Steps From The Line 1 Subway & The Upcoming Eglinton Crosstown LRT, Commuting Is Effortless. Located In The Heart Of Yonge & Eglinton, You're Never Short Of Things To Do. Youll Discover Torontos Best Dining, Shopping, & Entertainment At Your Doorstep. Experience Unparalleled Urban Living Now!
Inclusions: Stainless Steel Fridge, Stove, Microwave & Range Hood, Dishwasher, Washer & Dryer, All Existing Light Fixtures, And Window Coverings.
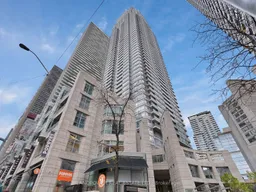 32
32

