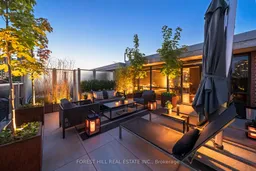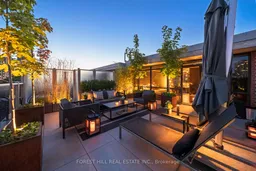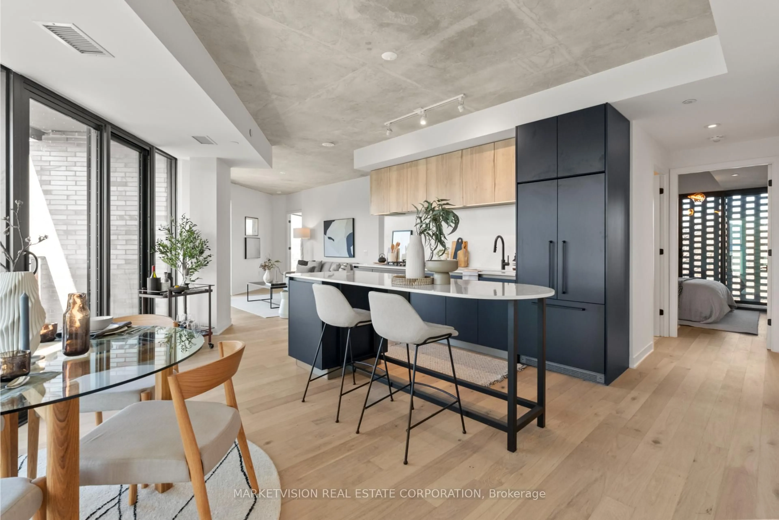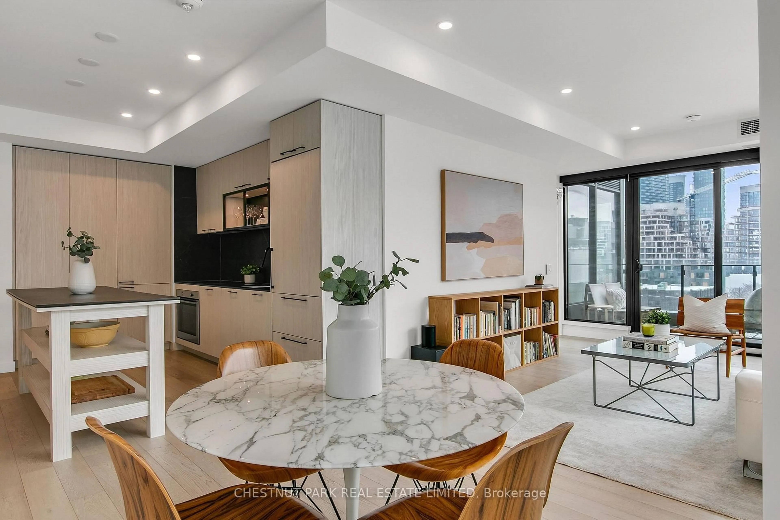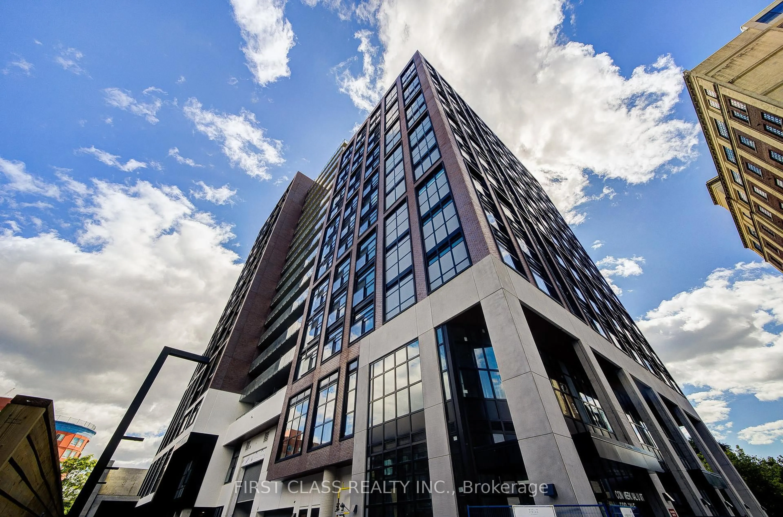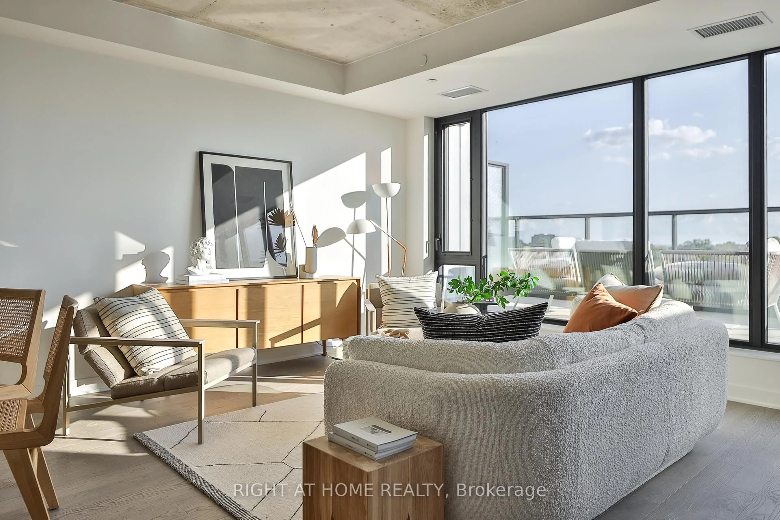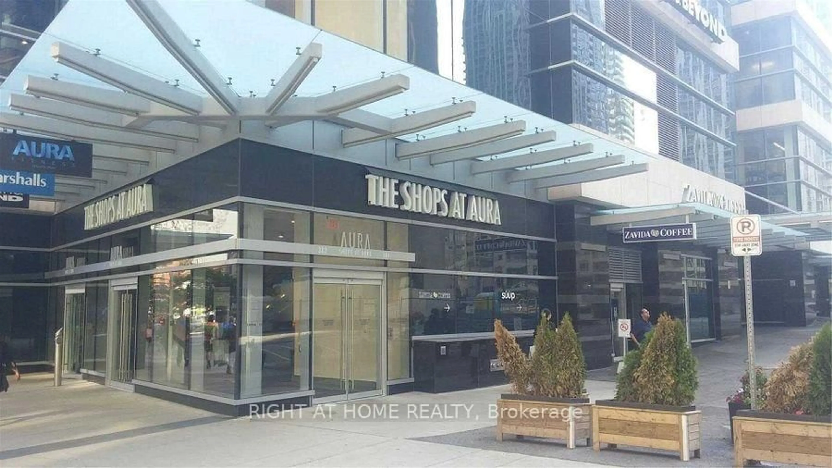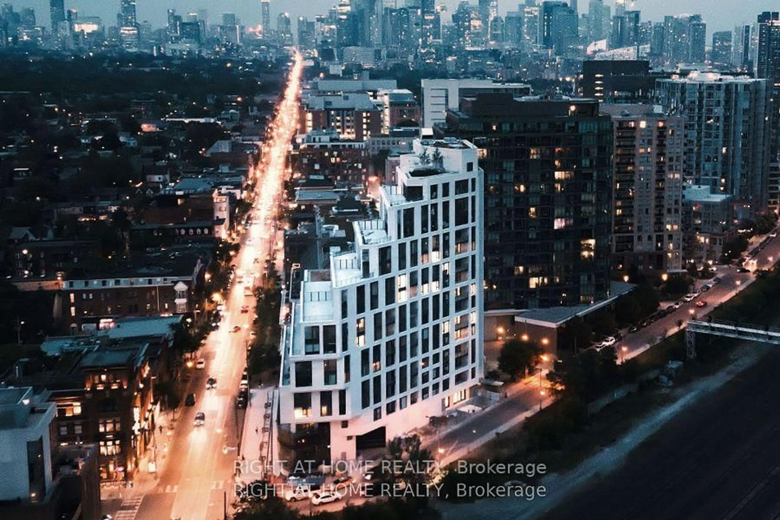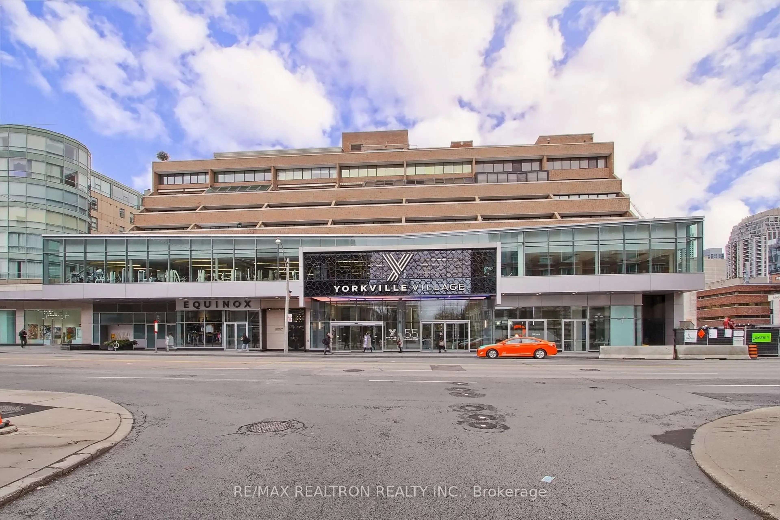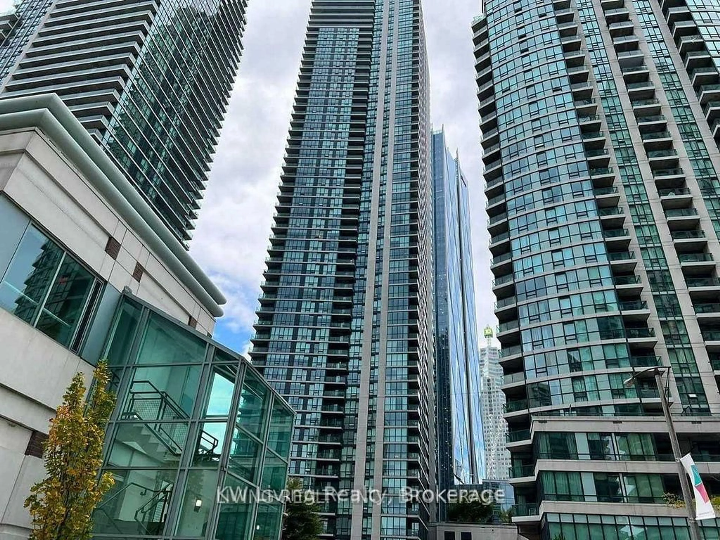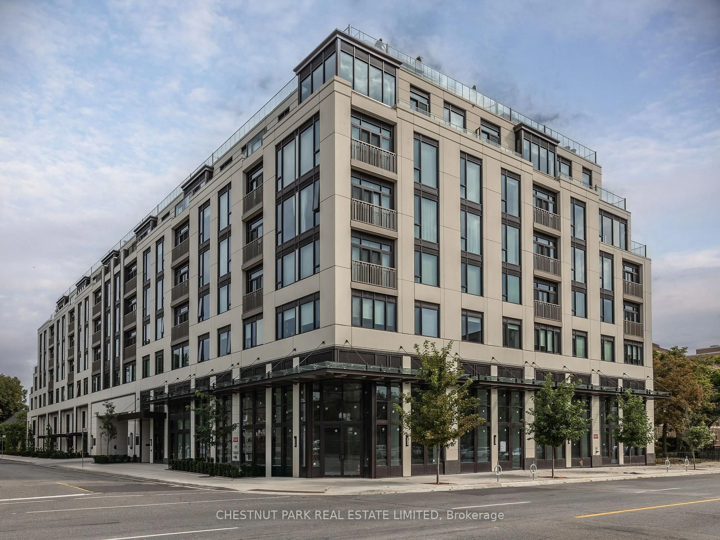Your King West dreams are made of this. Welcome to this bespoke two-storey penthouse,custom-designed and newly rebuilt from top to bottom. This designer's own residence offers over2100 square feet of sophisticated interior and exterior loft-style living space in the heart ofToronto's vibrant King West neighbourhood. Located in a discreet 6-storey boutique buildingwith only two units per floor on a quiet, tree-lined street, this extraordinary penthouseseamlessly blends industrial loft charm with luxuriously refined designer finishes. Not justone, but three private north and south-facing landscaped terraces totalling 610 square feet ofsophisticated outdoor living space are perfect for entertaining or enjoying quiet momentsoverlooking the city skyline. The south-facing living room features exposed concrete ceilingsand ductwork juxtaposed with custom Brenlo mouldings and walks out to a terrace with anunobstructed south view over treetops. The kitchen features brand new Miele appliances, whilethe adjacent dining room comfortably seats 8 guests. The family room steps out onto a gorgeousnorthwest-facing terrace with a BBQ gas line, dining area, and Veradek planters with integratedlighting. Walk up to the extraordinary second-floor retreat, a true lifestyle experience.Featuring unobstructed north and south-facing windows, custom white oak millwork in the primarybedroom, and a 5-star ensuite with a steam room, spa shower, freestanding tub, and customgold-plated fixtures. The crown jewel is the remarkable south-facing rooftop terrace, perfectfor summer entertaining and fully landscaped with Veradek and corten steel backlit planters, a6-zone custom irrigation system and large-format porcelain tiles. Ideally located within easywalking distance to the best of King Wests world class amenities, including restaurants, bars,The Well, Billy Bishop Airport, and the Stackt Market, this penthouse offers a refinedlifestyle in the heart of the city.
Inclusions: Kitchen movable island, Motorized blinds, Terrace Veradek planters with lighting system andirrigation system, All ELFs unless noted as exclusions. Includes 2 Lockers, P1, Locker Area16, #AU81P1 & Locker Area 20, #AU64. 1 Bike Rack #35
