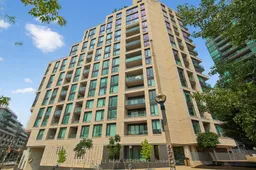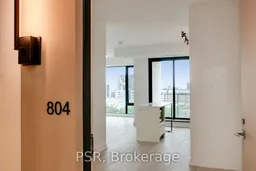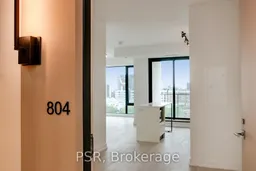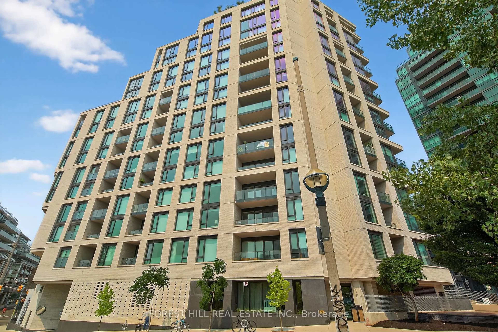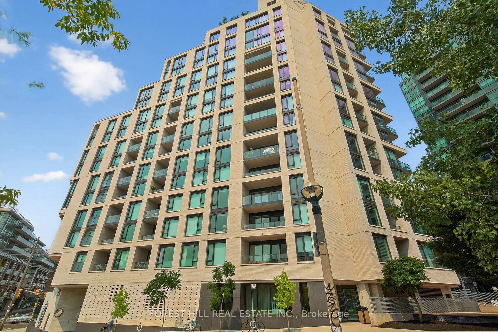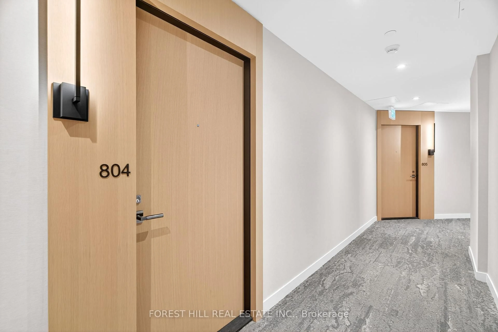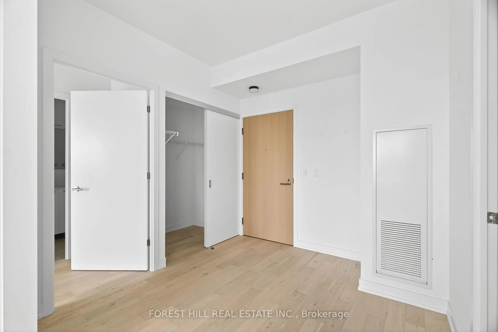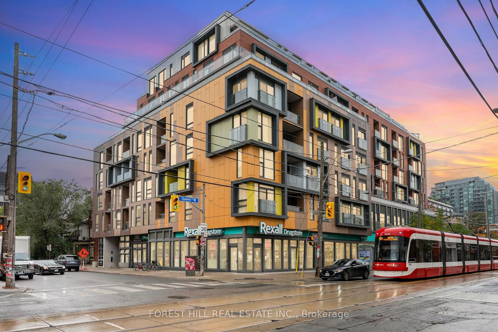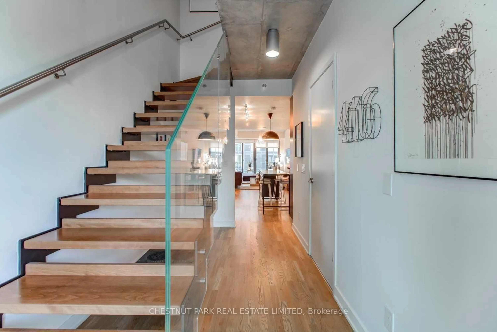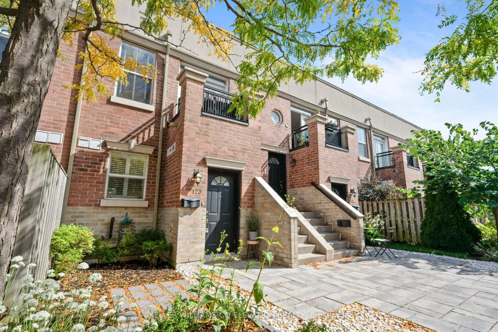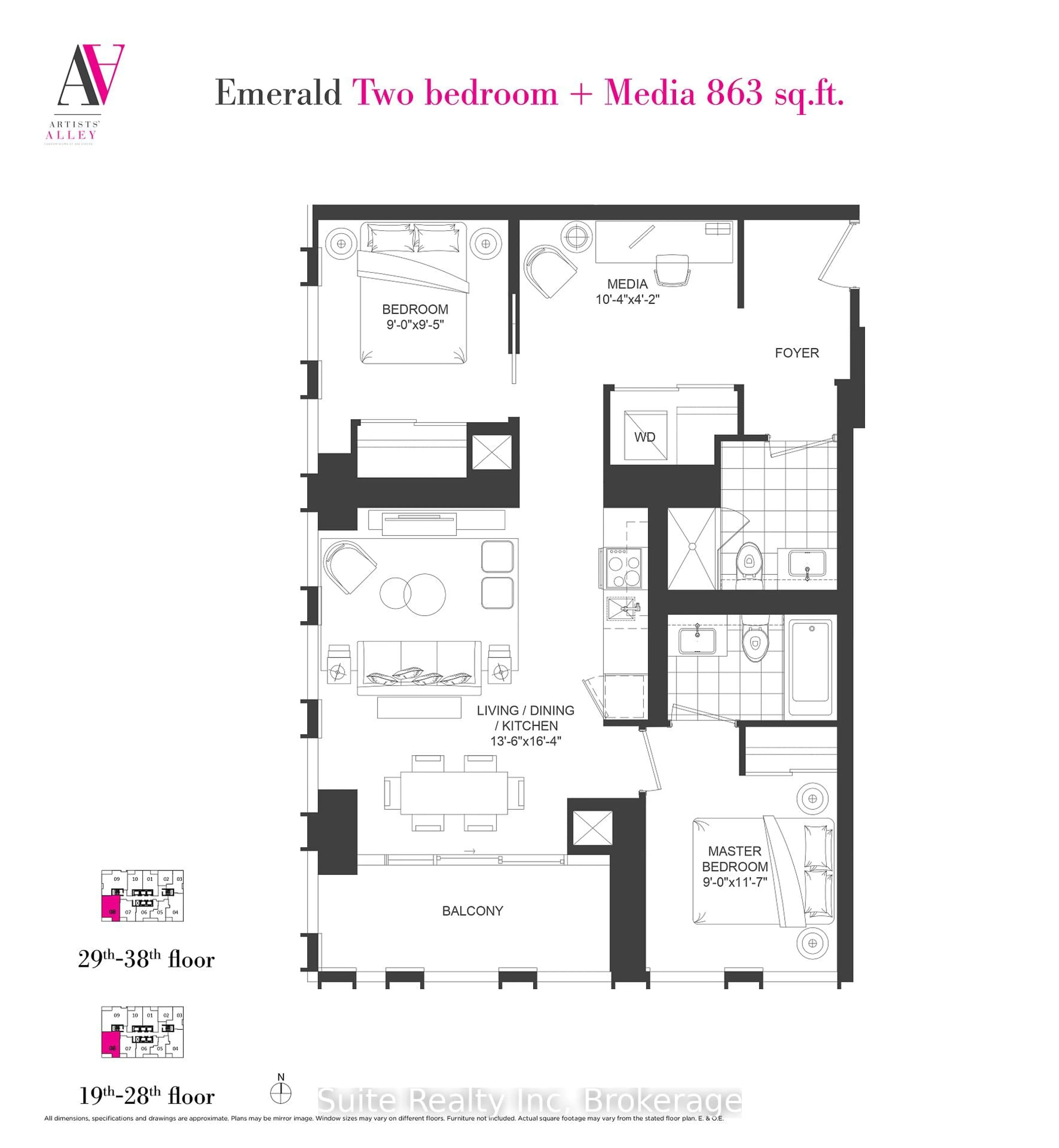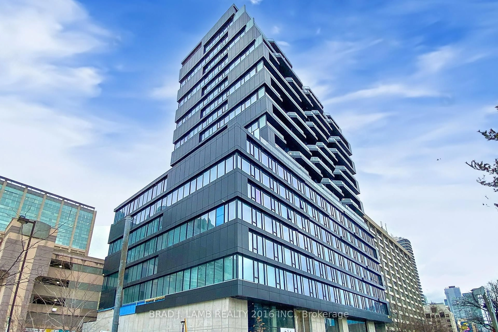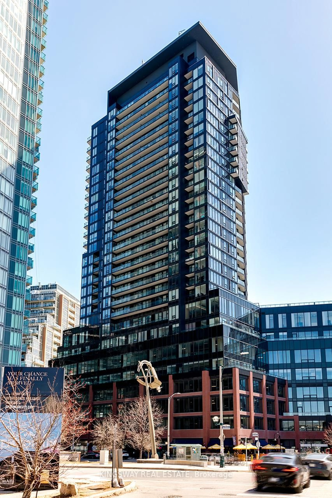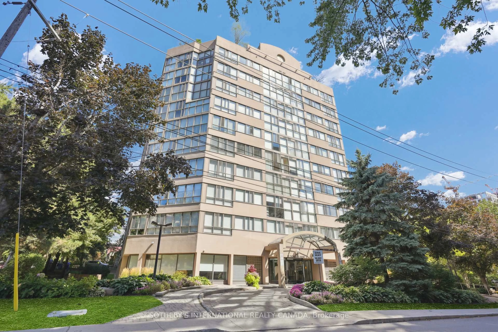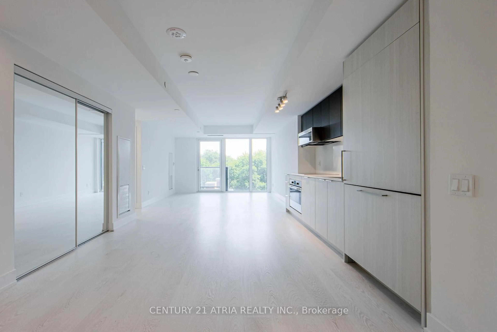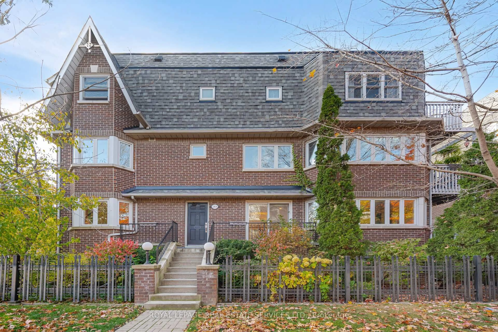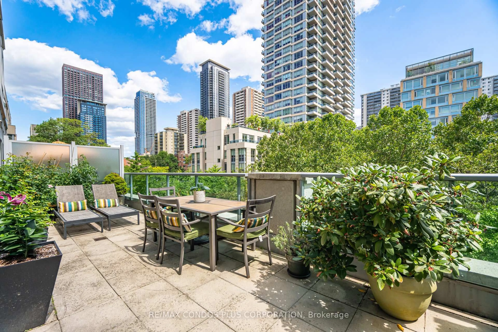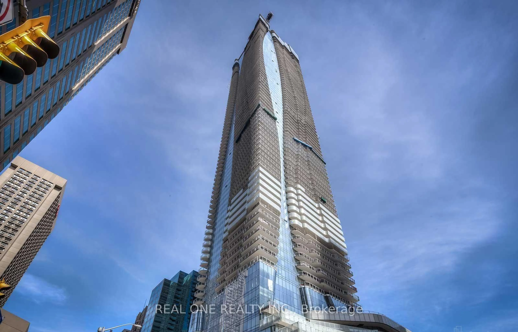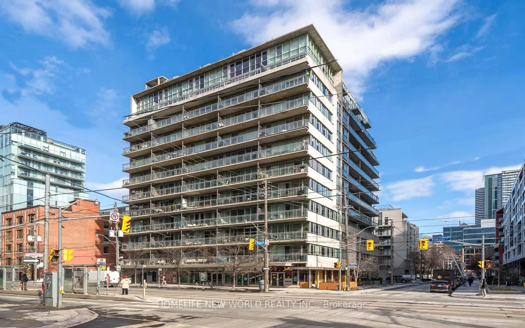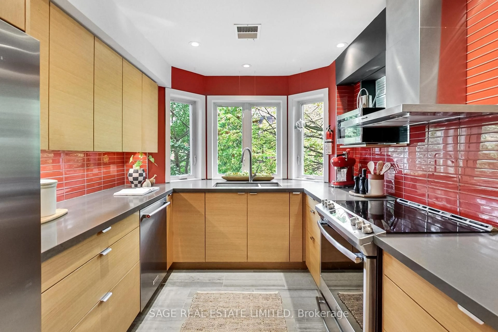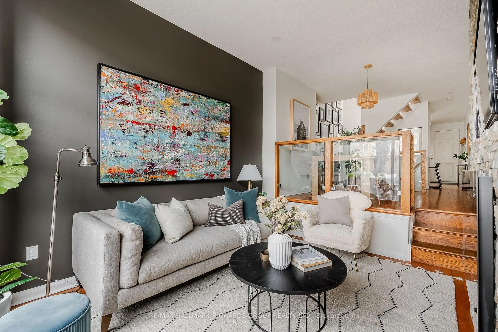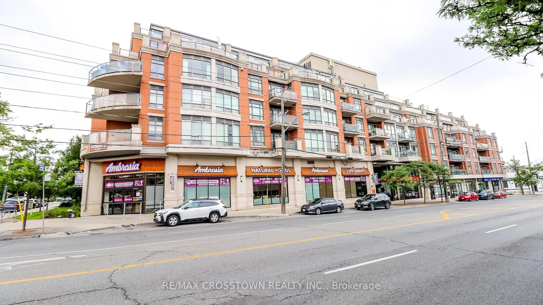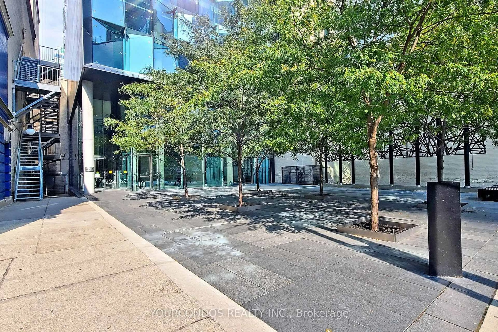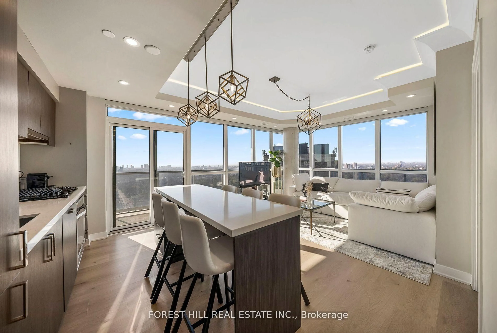200 Sudbury St #804, Toronto, Ontario M6J 0H1
Contact us about this property
Highlights
Estimated valueThis is the price Wahi expects this property to sell for.
The calculation is powered by our Instant Home Value Estimate, which uses current market and property price trends to estimate your home’s value with a 90% accuracy rate.Not available
Price/Sqft$1,096/sqft
Monthly cost
Open Calculator

Curious about what homes are selling for in this area?
Get a report on comparable homes with helpful insights and trends.
+47
Properties sold*
$715K
Median sold price*
*Based on last 30 days
Description
Amazing Opportunity at 200 Sudbury/1181QSW, This bright, spacious and upgraded 2 bedroom, 2 Bathroom (parking and locker included) condo offers grand city living with all the comforts and amenities of luxury living. Unobstructed West Exposure. Steps to shopping, restaurants, transportation. 24 HR Concierge, State-of-the-Art Fitness Facility, Grand Party/Event Space And Zen Garden.
Property Details
Interior
Features
Flat Floor
Kitchen
0.0 x 0.0B/I Appliances / Modern Kitchen / W/O To Balcony
Primary
0.0 x 0.0W/I Closet / 4 Pc Ensuite / Large Window
2nd Br
0.0 x 0.0Large Window / hardwood floor / West View
Living
0.0 x 0.0Large Window / West View / hardwood floor
Exterior
Features
Parking
Garage spaces 1
Garage type Underground
Other parking spaces 0
Total parking spaces 1
Condo Details
Amenities
Bike Storage, Bus Ctr (Wifi Bldg), Concierge, Gym, Party/Meeting Room, Visitor Parking
Inclusions
Property History
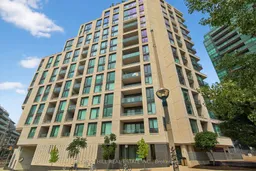 42
42