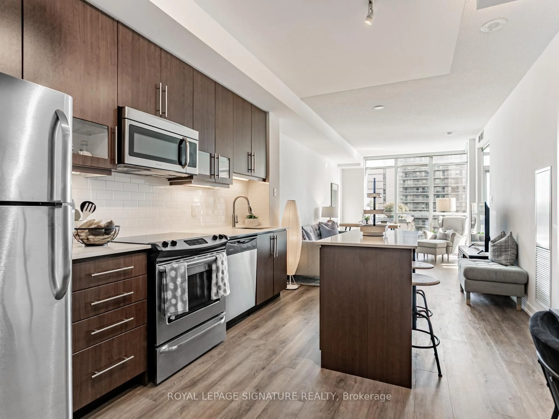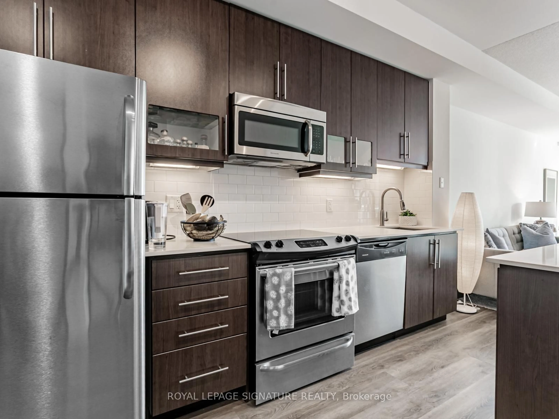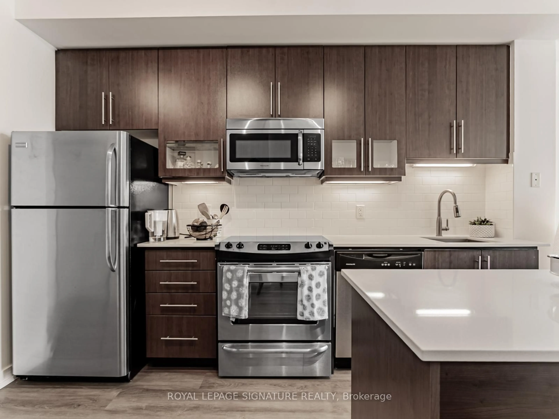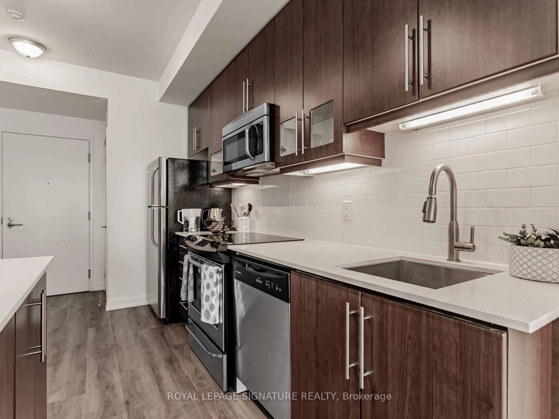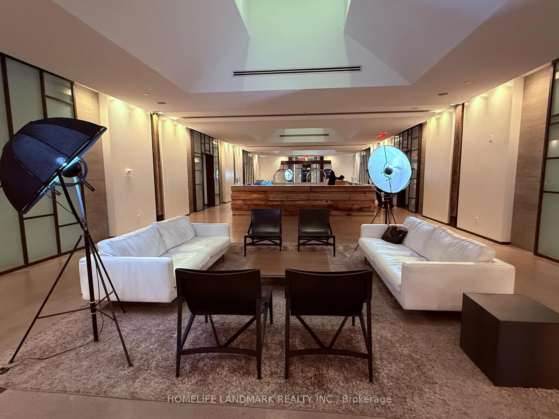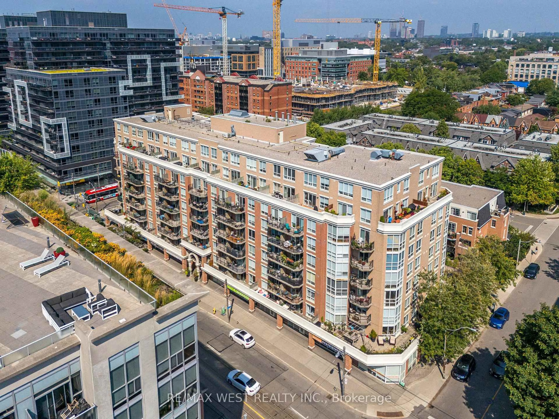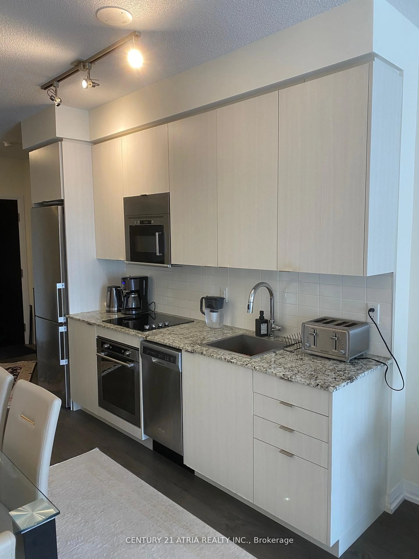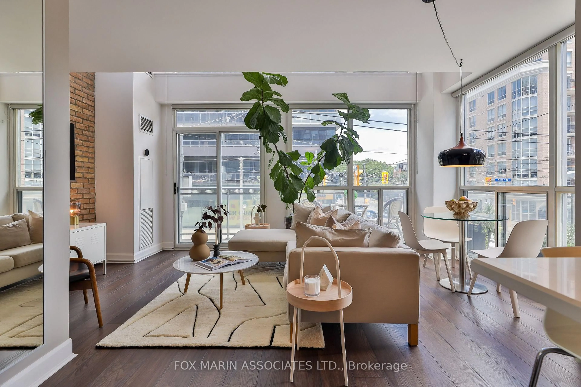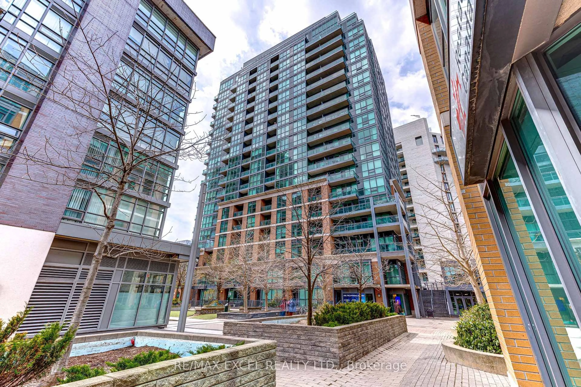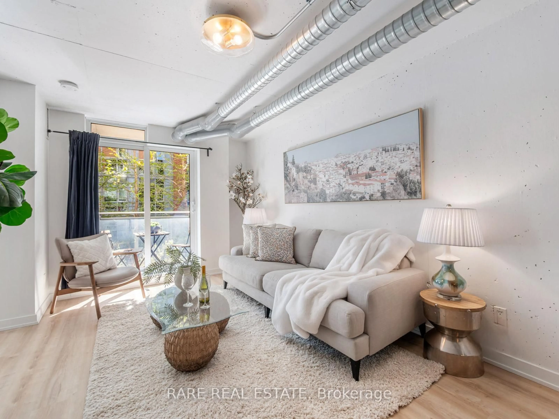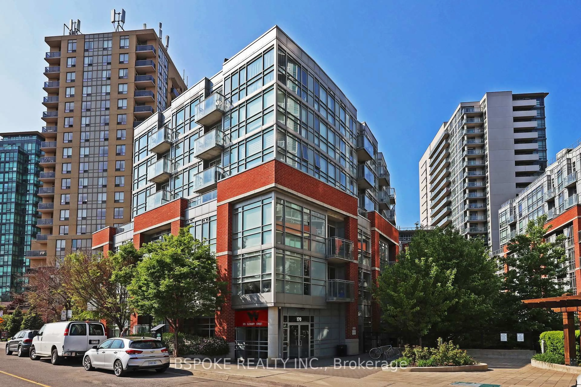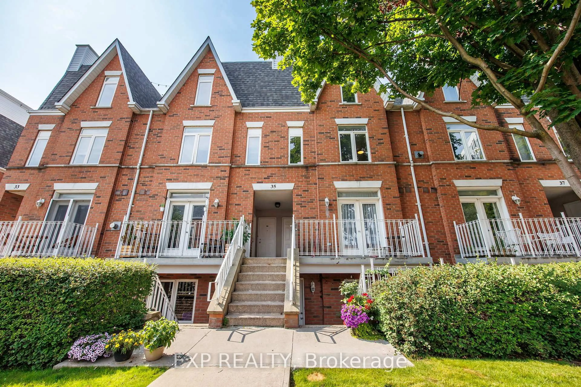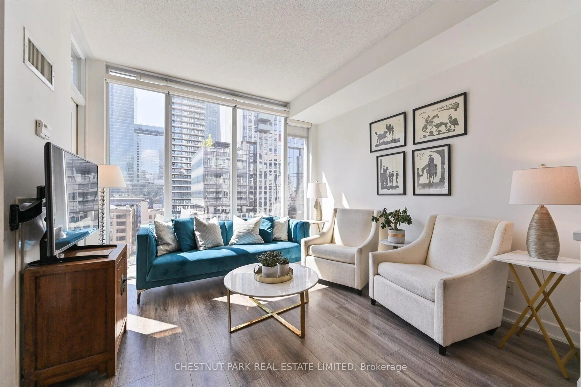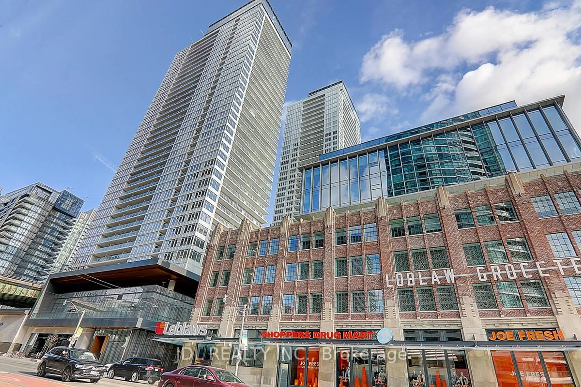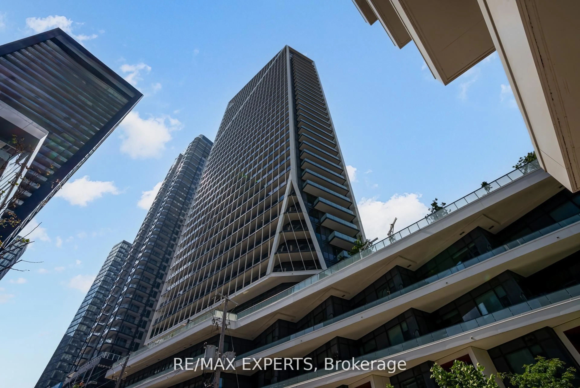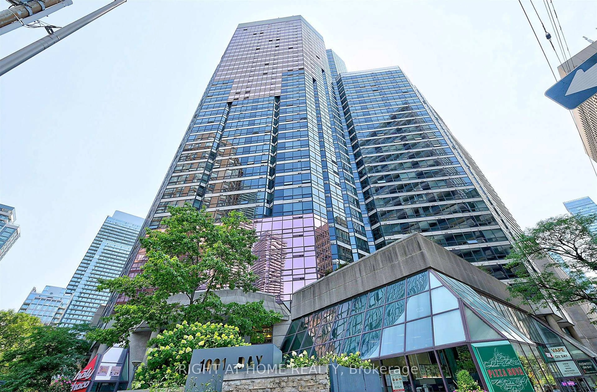1171 Queen St #1208, Toronto, Ontario M6J 1J4
Contact us about this property
Highlights
Estimated valueThis is the price Wahi expects this property to sell for.
The calculation is powered by our Instant Home Value Estimate, which uses current market and property price trends to estimate your home’s value with a 90% accuracy rate.Not available
Price/Sqft$1,002/sqft
Monthly cost
Open Calculator

Curious about what homes are selling for in this area?
Get a report on comparable homes with helpful insights and trends.
+32
Properties sold*
$675K
Median sold price*
*Based on last 30 days
Description
Welcome to 1171 Queen St W! Unit 1208 is a thoughtfully designed 1-bedroom, 1-bathroom condo offering stylish open-concept living in an unbeatable downtown location. The smartly planned layout makes the most of every square foot with no wasted space and distinct areas for working, reading, relaxing, dining, and entertaining. The sleek kitchen features stainless steel appliances, quartz counters, and a large, functional island - perfect for weeknight dinners or weekend entertaining. The spacious living and dining area is wrapped in floor-to-ceiling windows, filling the space with natural light and showcasing dynamic views of the city, including the iconic CN Tower. The bedroom provides a calm retreat with large windows and a walk out to an airy private balcony. One parking spot is included - a rare find in this prime location. The well-maintained building offers an abundance of useful amenities including a well-equipped gym, outdoor terrace with BBQs, theatre and working space, a 24/7 concierge and more. Transit is effortless, with the streetcar right at your doorstep connecting you to downtown and across the city in minutes. Steps from parks, boutiques, cafes, and some of the city's best restaurants, this condo offers unbeatable access to everything that makes Queen West one of Toronto's most desirable communities.
Property Details
Interior
Features
Flat Floor
Kitchen
4.74 x 3.34hardwood floor / Centre Island / Quartz Counter
Living
5.67 x 3.34hardwood floor / Window Flr to Ceil / Combined W/Dining
Dining
5.67 x 3.34Open Concept / hardwood floor / Combined W/Living
Br
3.58 x 2.67hardwood floor / Double Closet / W/O To Balcony
Exterior
Features
Parking
Garage spaces 1
Garage type Underground
Other parking spaces 0
Total parking spaces 1
Condo Details
Amenities
Guest Suites, Gym, Party/Meeting Room, Rooftop Deck/Garden, Sauna, Visitor Parking
Inclusions
Property History
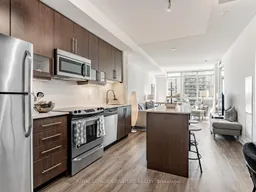 28
28