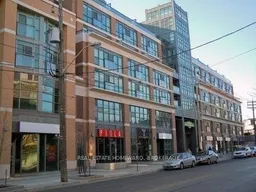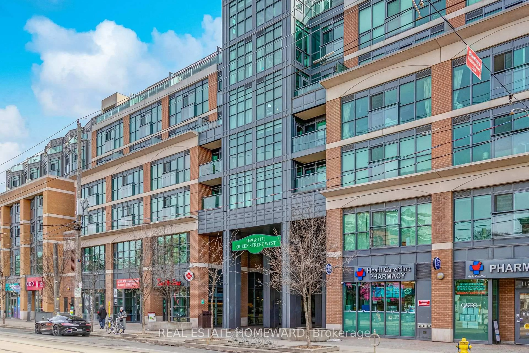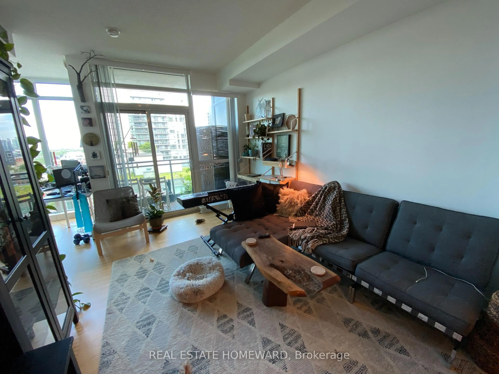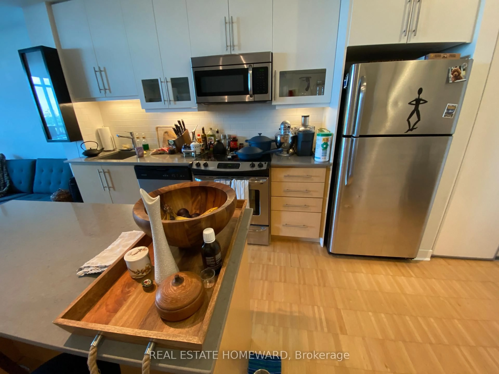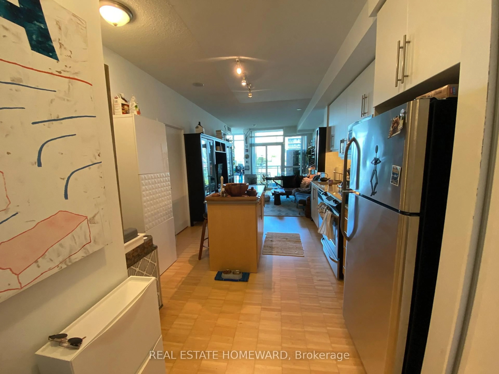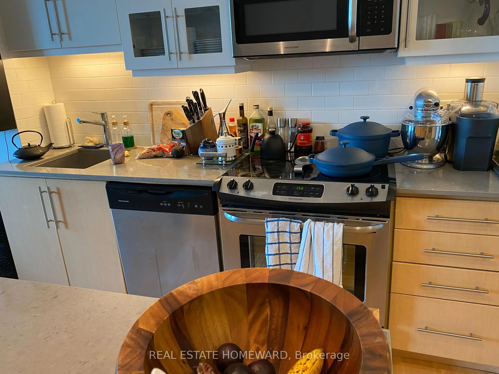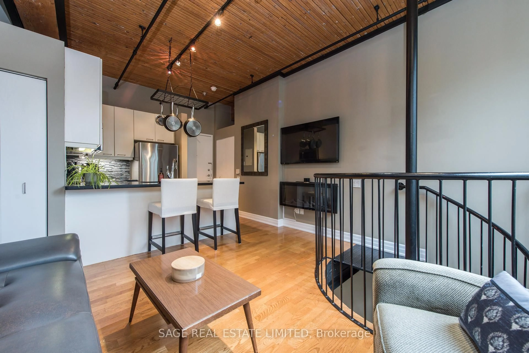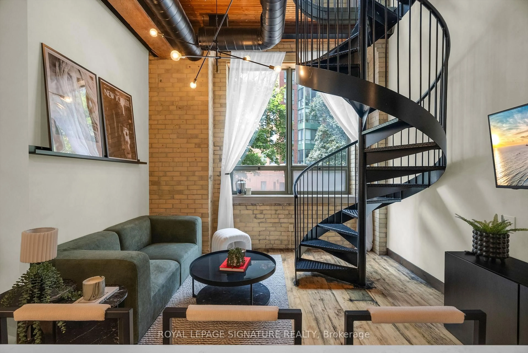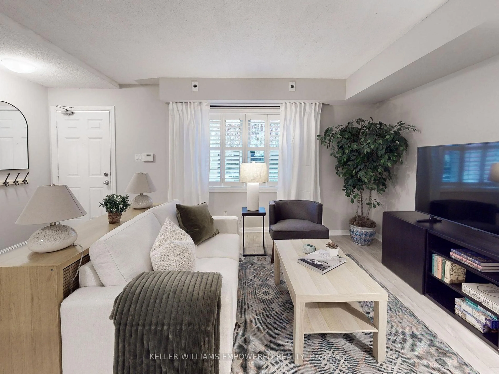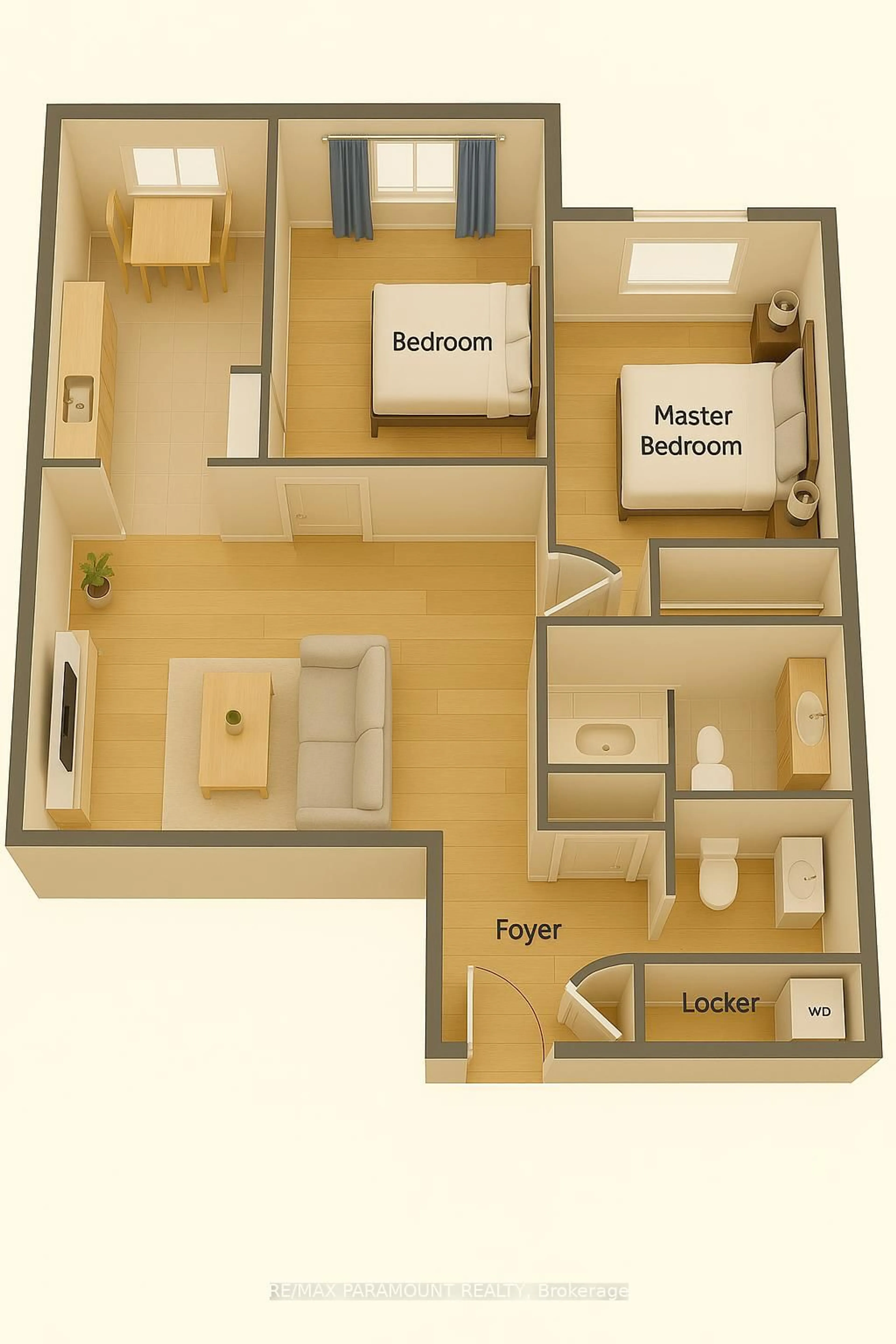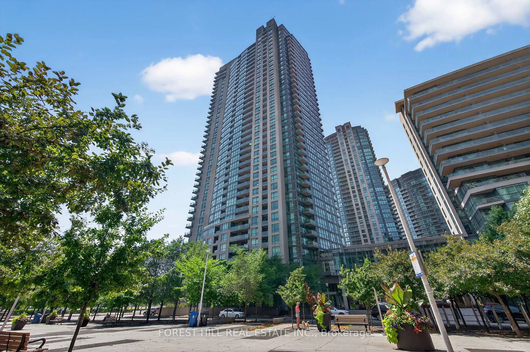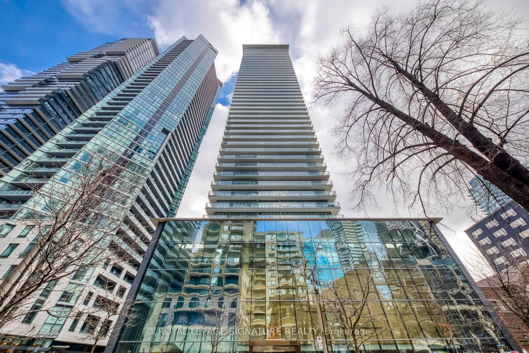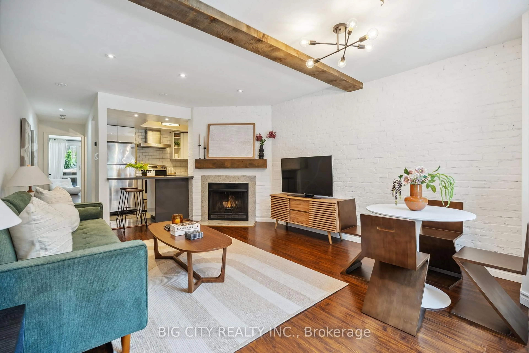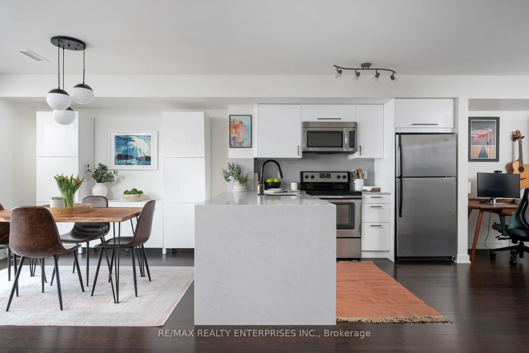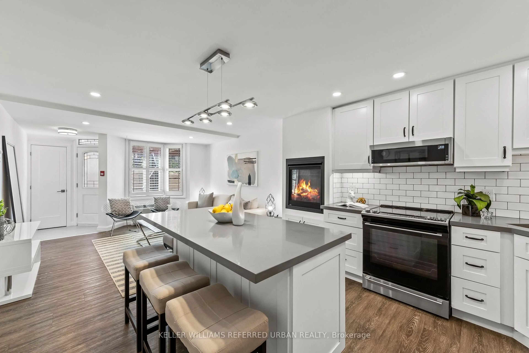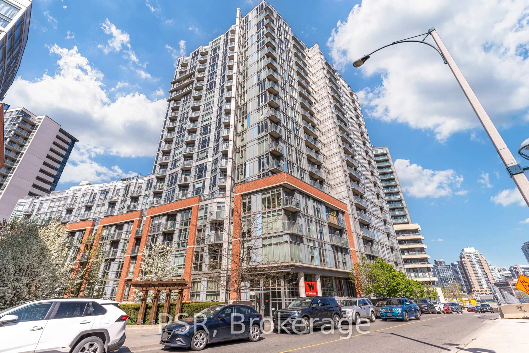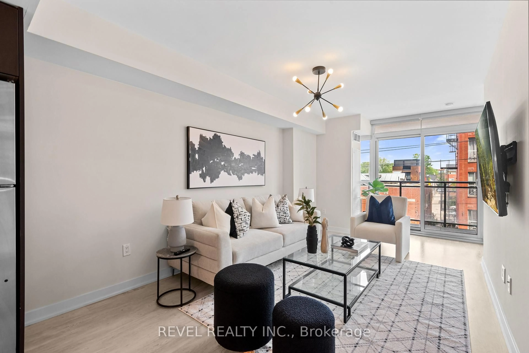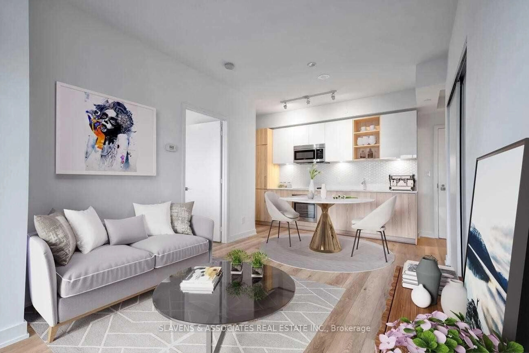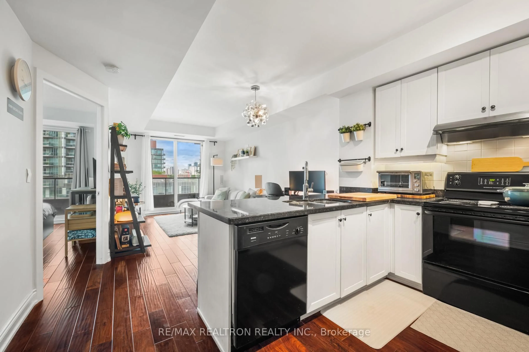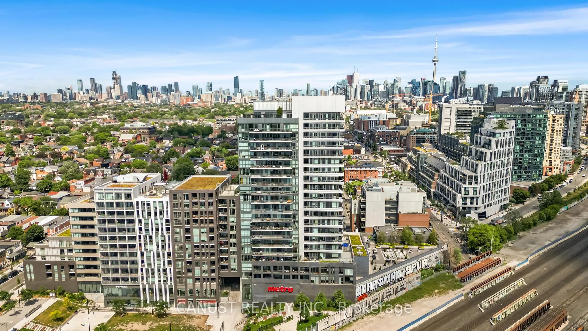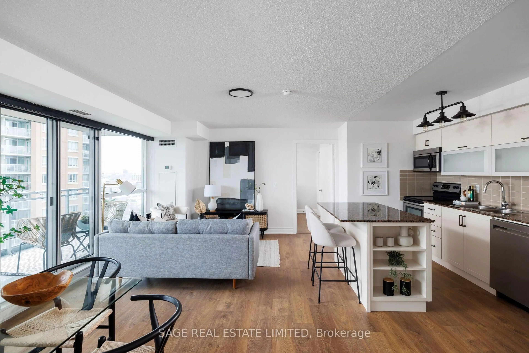1171 Queen St #1206, Toronto, Ontario M6J 0A5
Contact us about this property
Highlights
Estimated valueThis is the price Wahi expects this property to sell for.
The calculation is powered by our Instant Home Value Estimate, which uses current market and property price trends to estimate your home’s value with a 90% accuracy rate.Not available
Price/Sqft$974/sqft
Monthly cost
Open Calculator

Curious about what homes are selling for in this area?
Get a report on comparable homes with helpful insights and trends.
+29
Properties sold*
$678K
Median sold price*
*Based on last 30 days
Description
Bohemian Embassy Urban Living at Its Finest! Situated in the heart of vibrant West Queen West, this exceptionally well-designed 1+Den condo offers stunning downtown skyline views with soaring ceilings, abundant natural light, and a spacious home office perfect for todays lifestyle. The well designed efficient layout is both stylish and functional, and a private balcony provides a great space to unwind and enjoy the city atmosphere.Residents enjoy premium amenities including 24-hour concierge, a fully equipped gym, media and party rooms, rooftop terrace, car wash station, and more. Just steps to Queen Wests best restaurants, cafés, galleries, and boutiques this is downtown living at its most convenient and dynamic. One parking spot included.
Property Details
Interior
Features
Flat Floor
Dining
4.4 x 3.3Open Concept / East View / Laminate
Kitchen
3.7 x 2.2Stainless Steel Appl / Quartz Counter / Breakfast Bar
Primary
3.4 x 2.8Large Closet / Sliding Doors / Laminate
Den
3.4 x 2.2East View / Laminate
Exterior
Features
Parking
Garage spaces 1
Garage type Underground
Other parking spaces 0
Total parking spaces 1
Condo Details
Amenities
Concierge, Guest Suites, Gym, Media Room, Rooftop Deck/Garden, Visitor Parking
Inclusions
Property History
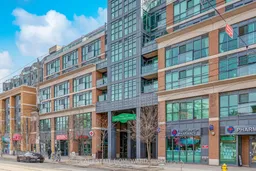 22
22