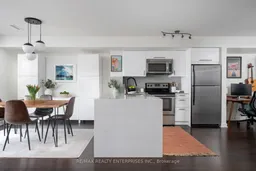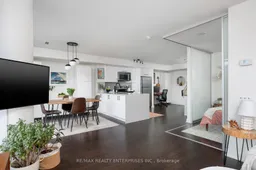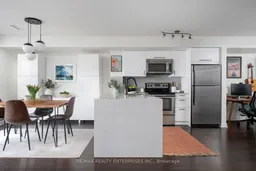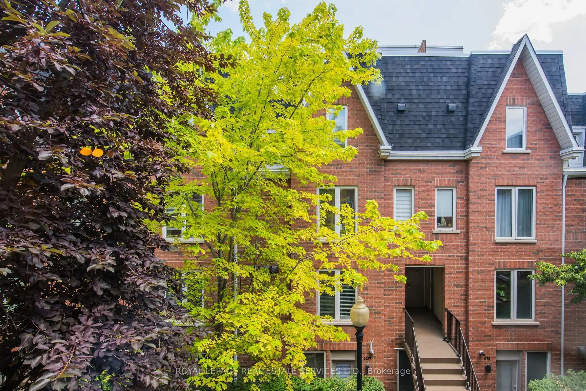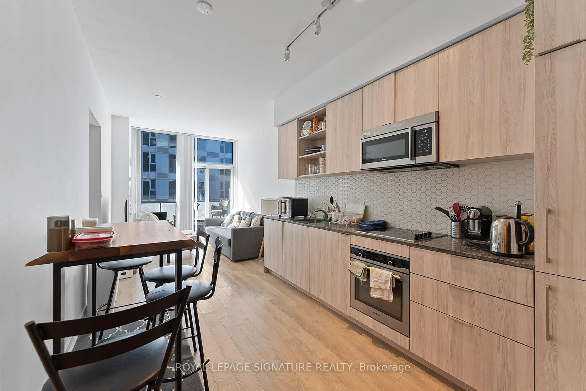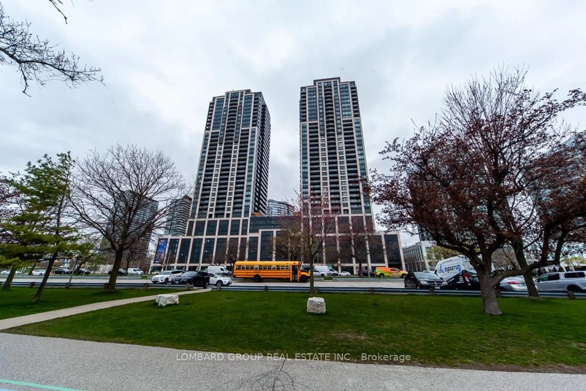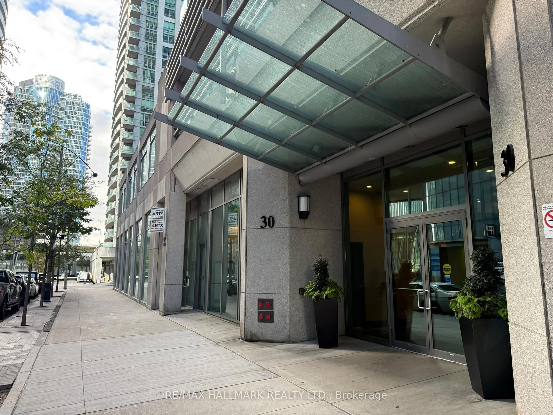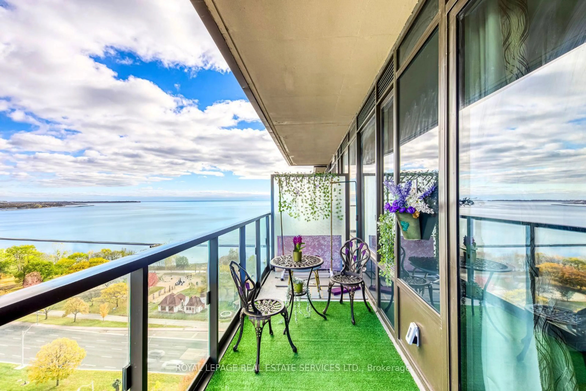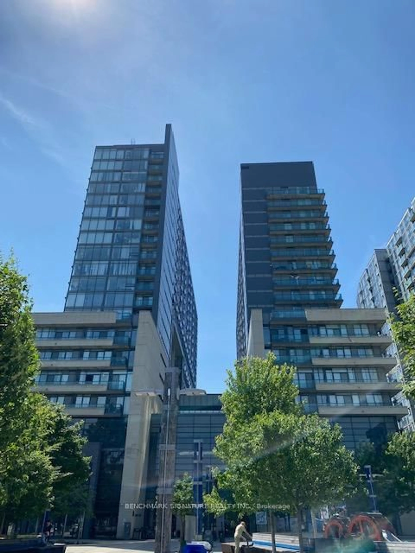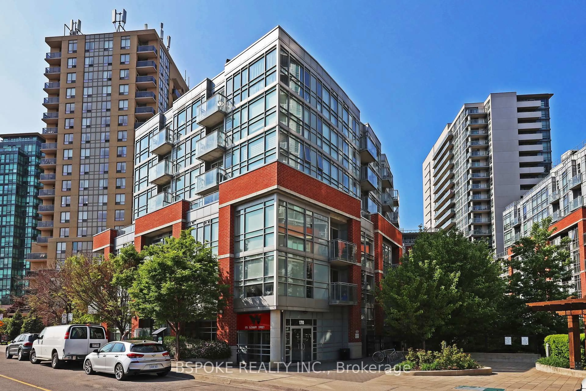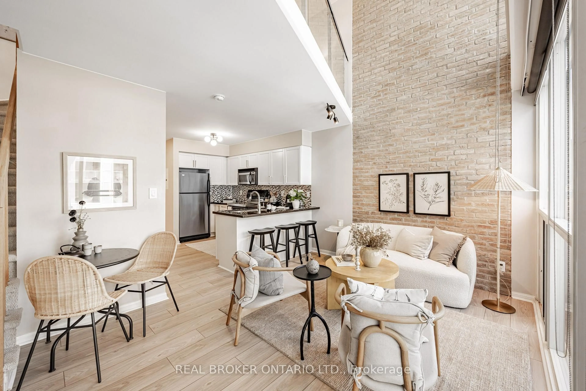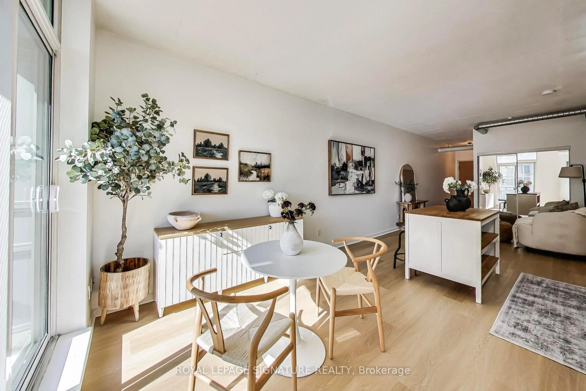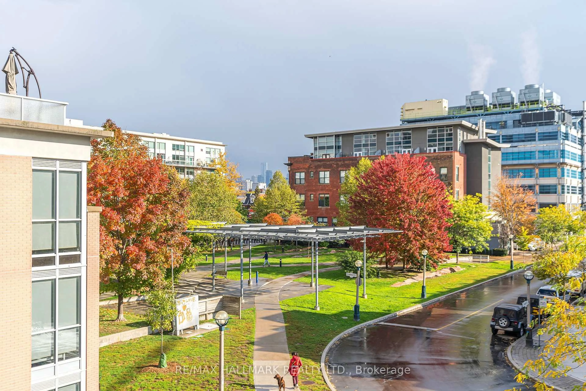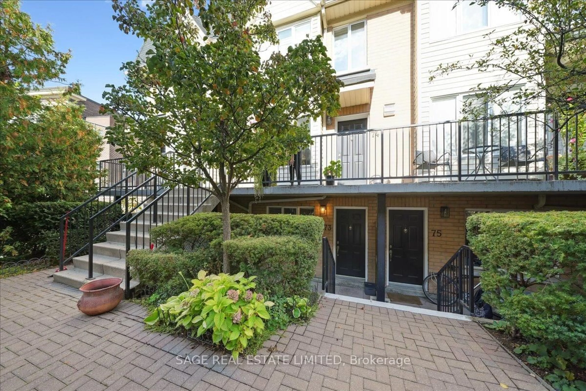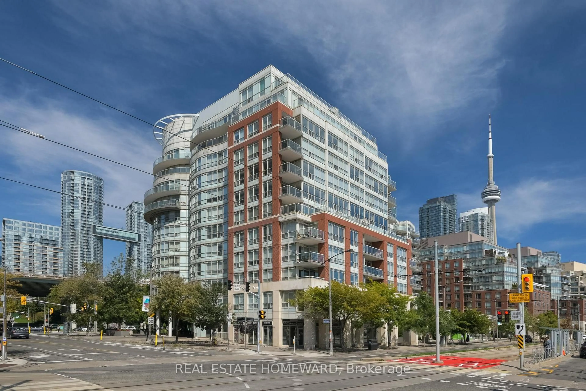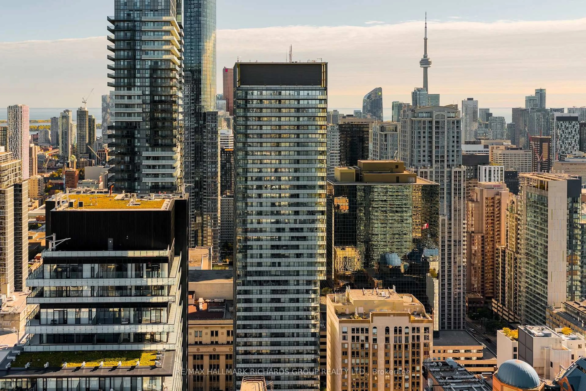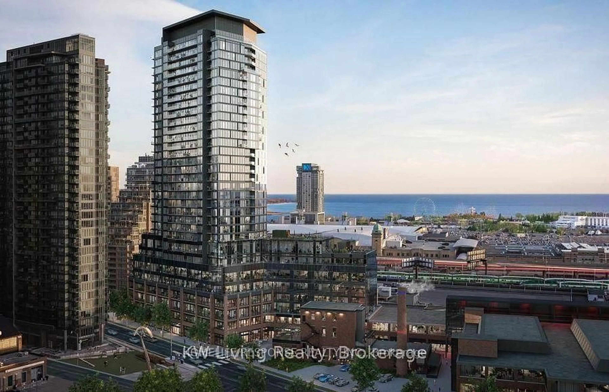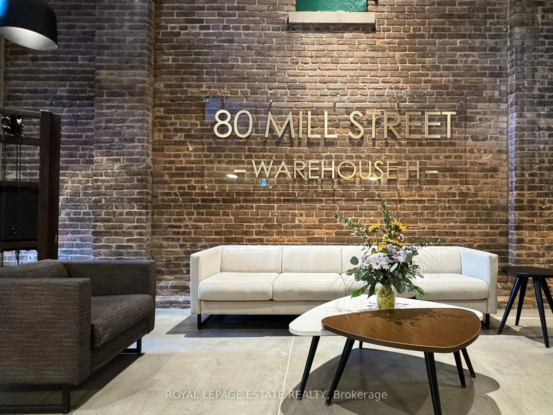**Prime value offering combining super low condo fees ($453/mth), a renovated kitchen, a great view, square footage, and an awesome location. Don't miss the opportunity at this price!** Sunny south facing 1+1 bedroom condo with a beautifully renovated kitchen! Open concept and super functional layout allows space for a proper dining table, spacious kitchen, large sectional, plus a den space that is perfect for your work from home days. Tucked on Tecumseth Street makes for a peaceful setting, but since you're located in the vibrant King West neighbourhood you have every amenity within walking distance. The best of both worlds! Renovated open concept kitchen offers a Caesarstone waterfall peninsula that was extended in width and length to provide additional counter space and cupboard storage - a rare find in a condo! Updated kitchen cupboards, backsplash, hardware, pull out waste organizer. Living room enjoys sunny south facing views while you lounge watching TV from the extendable TV arm, which extends long enough to watch TV from bed for the lazy Sunday mornings. Spacious 4pc bathroom with updated bathroom vanity. Enjoy the south facing 123 sqft balcony with lake views - balcony is 123 sqft. Electric BBQs are allowed on balconies. LEED certified energy efficient building offers some of the lowest condo fees and utility fees in the area! Amenities: 24 hour concierge, gym, party room, gas BBQs, guest suites. Pet rules: Two pets permitted per units, max 37lbs. Non smoking building. 1 underground parking spot close to the elevator, 1 storage locker close to the parking spot. **Transit Score = 95, Walk Score = 99, Bike Score = 95. Easy access to transit, plus King and Bathurst will be the future home of the Ontario subway line stop.
Inclusions: Offers anytime! Neighbourhood gems in walking distance: Shy Coffee and Jimmy's for coffee. Grab a bite at Gusto 101, Chubby's, Campechano, North of Brooklyn and Terroni. Grab a treat at Forno Cultura, Kettleman's Bagels, Bloomers and Sud Forno. Grab groceries from Farm Boy, Kitchen Table, No Frills and Loblaws. Explore Queen West, The Well, Stackt Market, Stanley Park (dog park), Budweiser Stage and lakefront trails. INCLUDES: 1 underground parking close to the elevator, 1 storage locker close to the parking spot. Fridge, stove, dishwasher, built in microwave, washer (2019), dryer (2019), TV arm and mounting system, updated light fixtures, custom blackout roller blinds.
