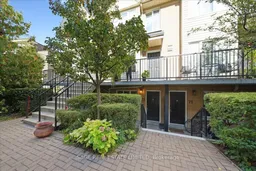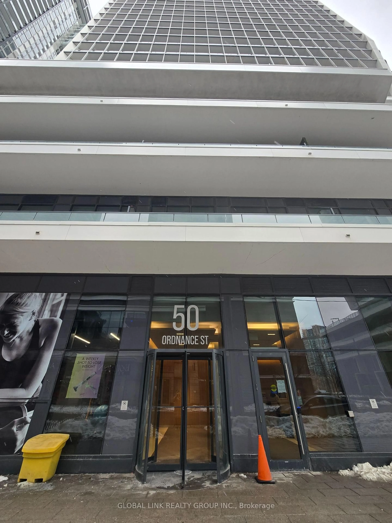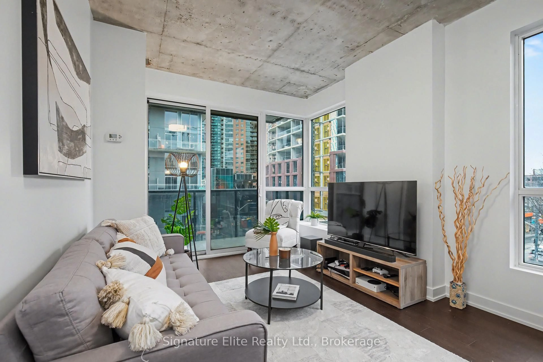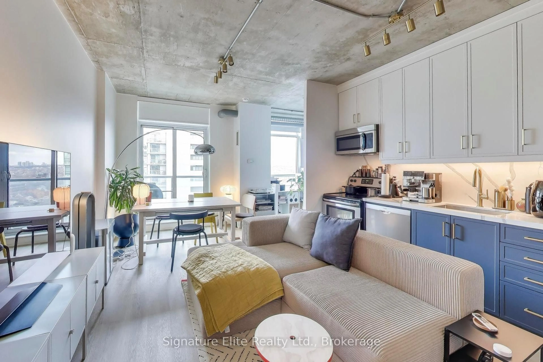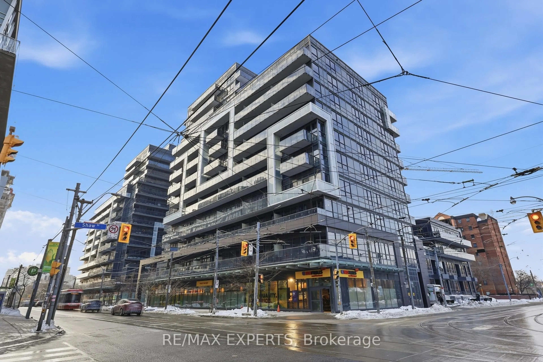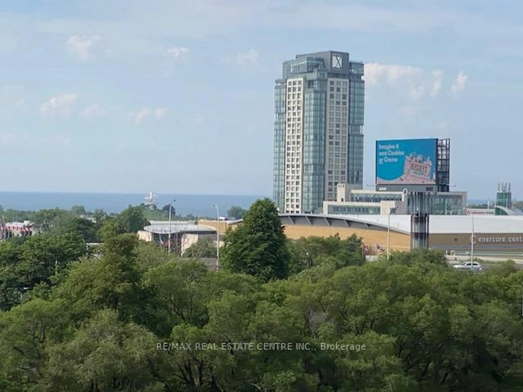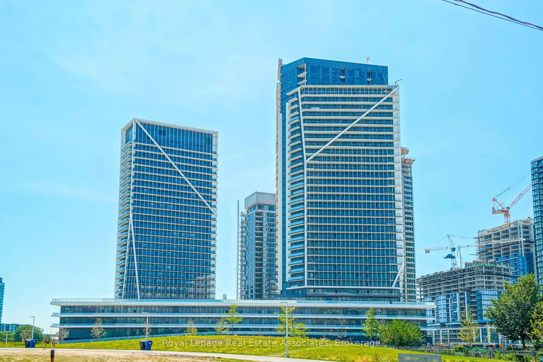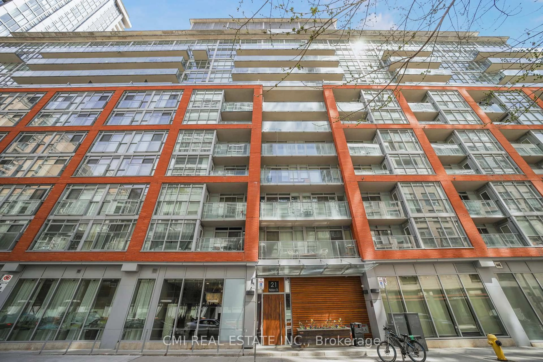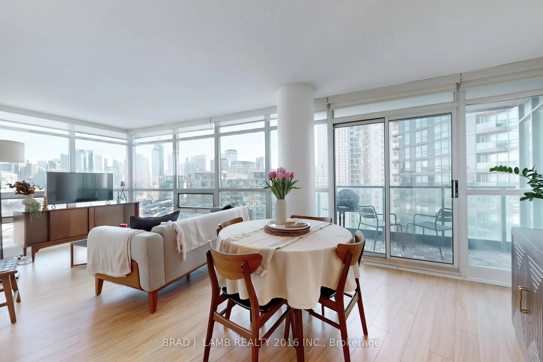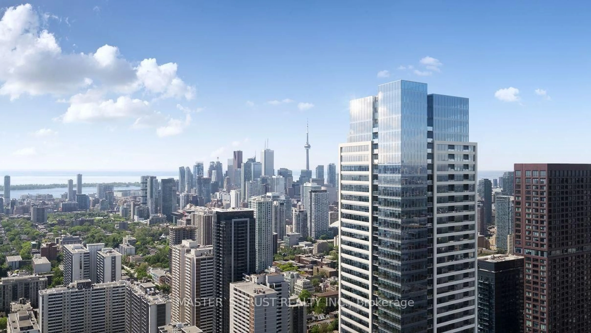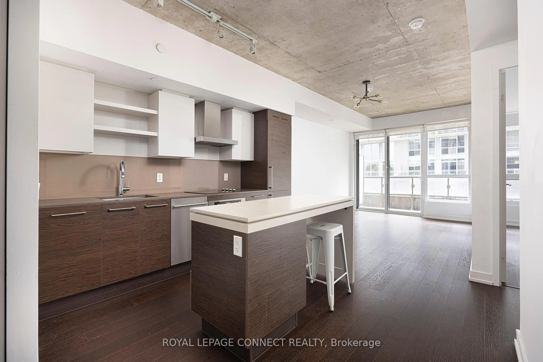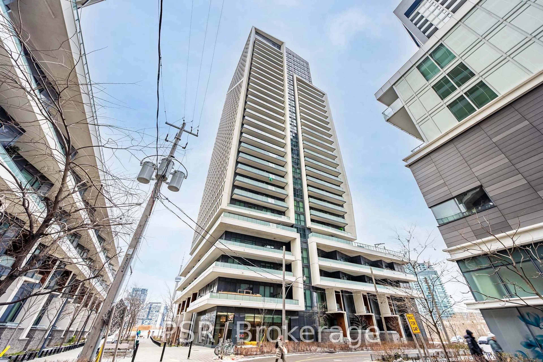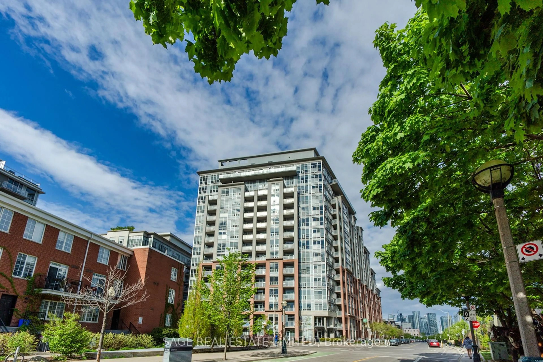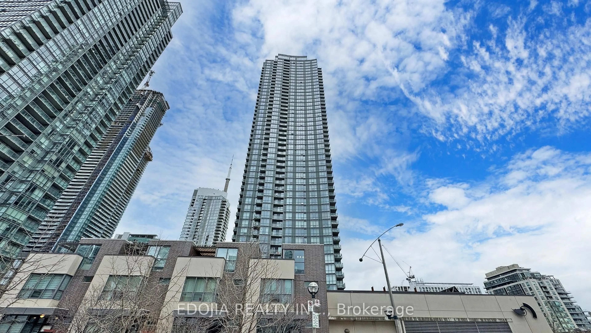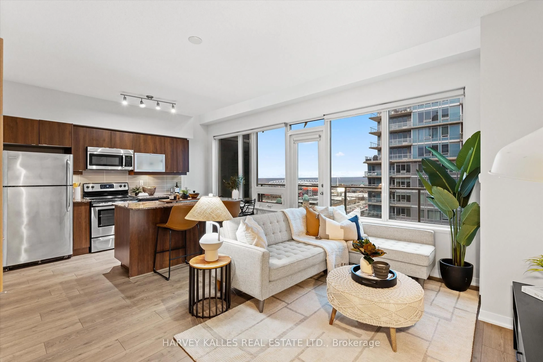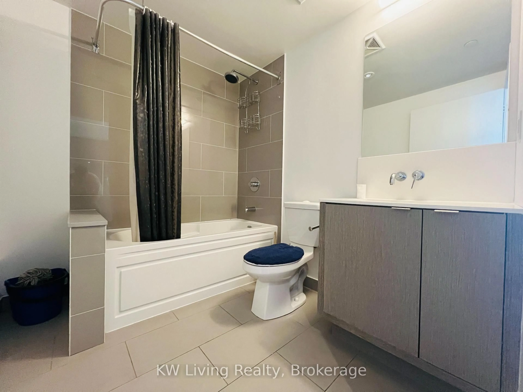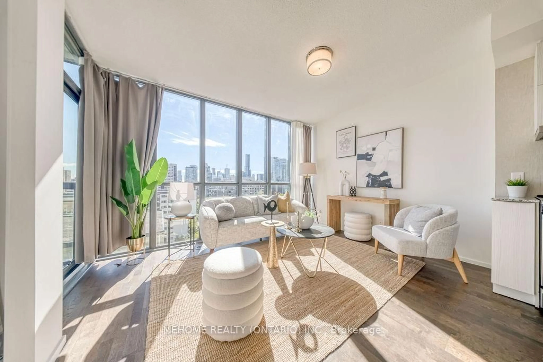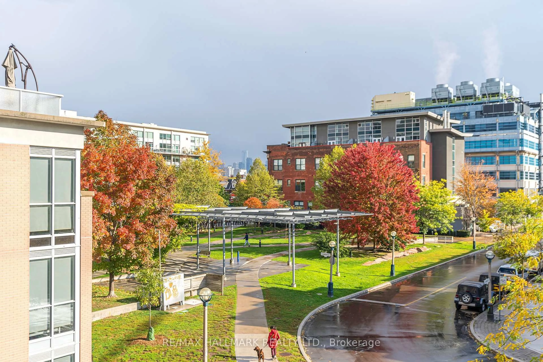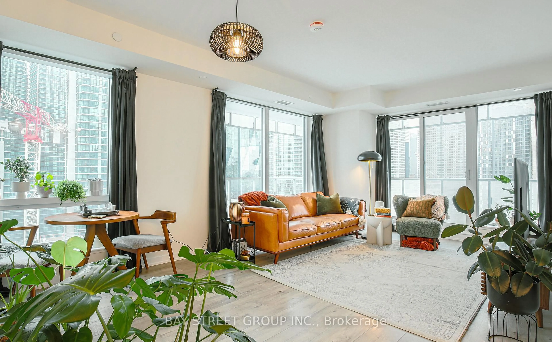Tired of condos that all feel like "copy-paste"? Welcome to TH73 at 208 Niagara, where your walls don't touch all the neighbours', your BBQs are actually legal, and your home feels like, well... a home.This fully renovated one-bedroom townhouse is where downtown style meets grown-up function. Inside, you'll find smart design, custom finishes, and zero wasted space. Updated floors, a chef-friendly GE kitchen, designer hardware, and a bathroom that went full HGTV in 2022 - this one checks all the boxes without pretending to be something it's not. Front and back terraces mean you can finally flex your "urban gardener" persona or host friends for patio drinks without worrying about condo bylaws (yes, BBQs are allowed). Behind the scenes, all the smart upgrades are done: new furnace, A/C, hot water tank (2022), full KITEC replacement with certificates and Nest thermostat. Translation: move in, chill out. Even the building has had a makeover-new gym (2022), roof (2023), upgraded security + lighting (2023-2024) - so the whole complex is giving "that friend who started going to Pilates and it shows". Location? You're smack between King West and Queen West, minutes to Trinity Bellwoods, the waterfront, and the Financial District. The TTC and future Ontario Line are at your door, which is good news for both your commute and your resale. TH73 isn't just a place to live. It's a smart first move for buyers who want more space, more privacy, and less compromise-a townhouse with the vibe of King West, the calm of a side street, and the kind of upgrades that keep lenders smiling.
Inclusions: Fridge, stove, dishwasher, washer, dryer, microwave hood fan.

