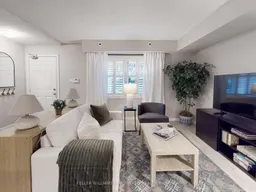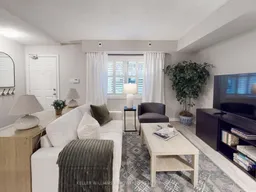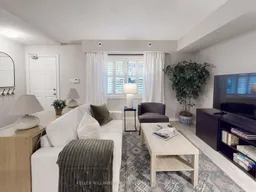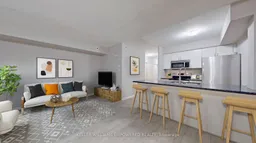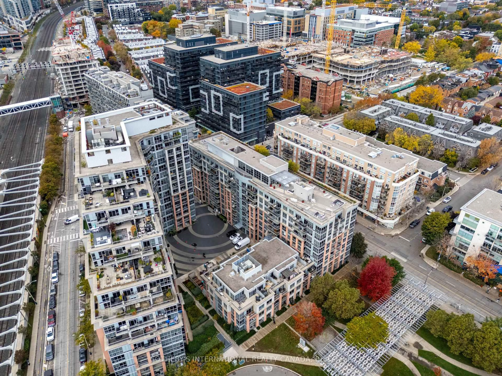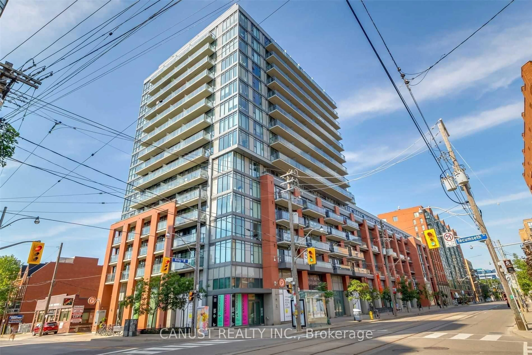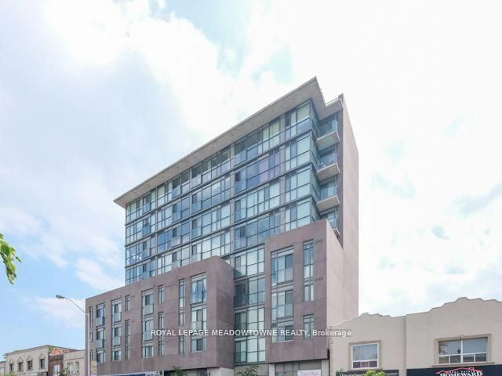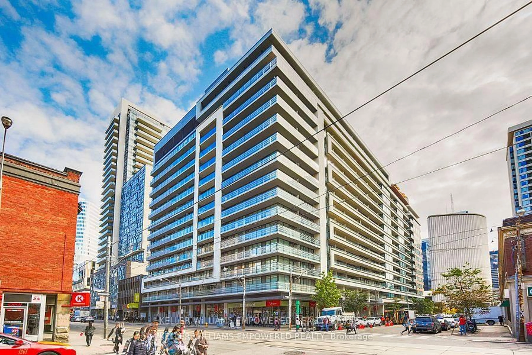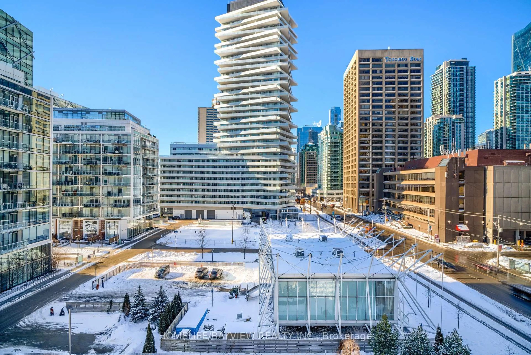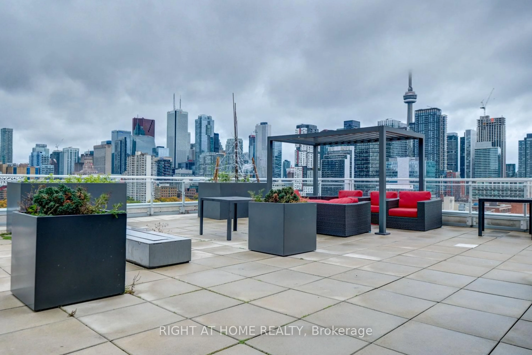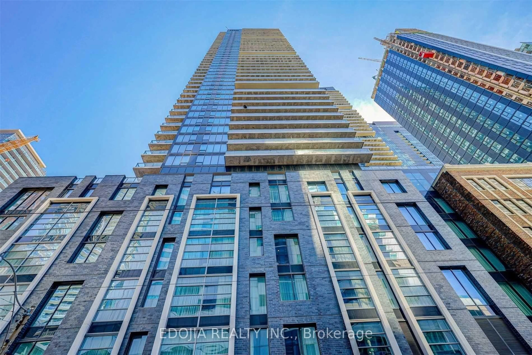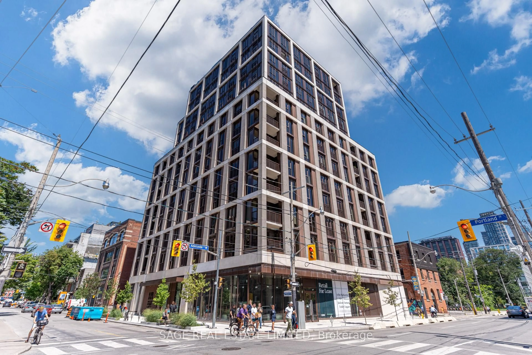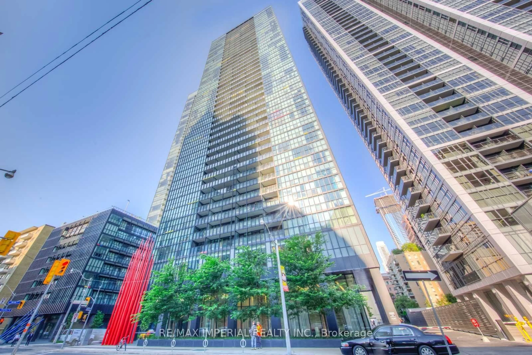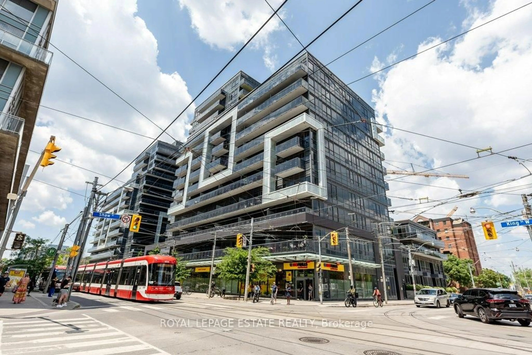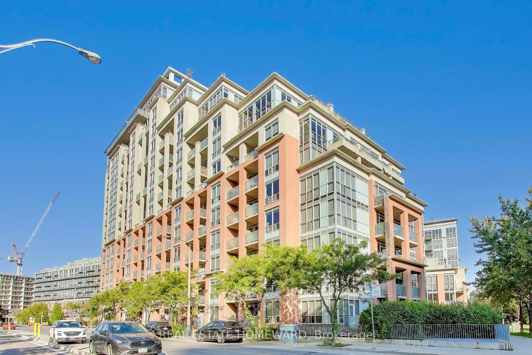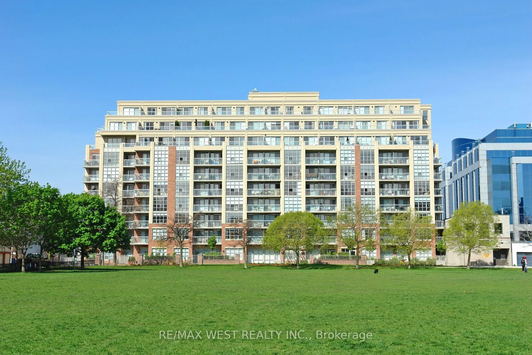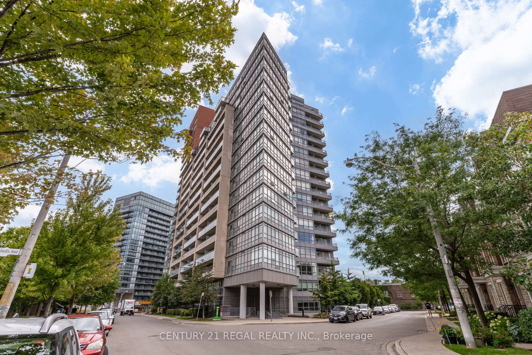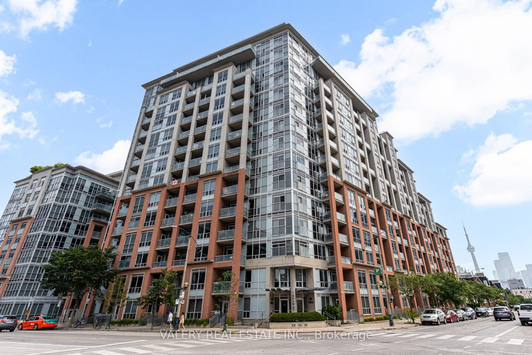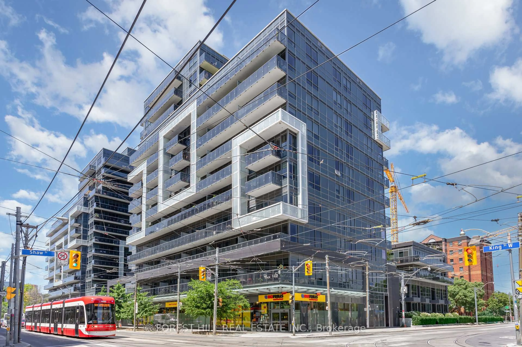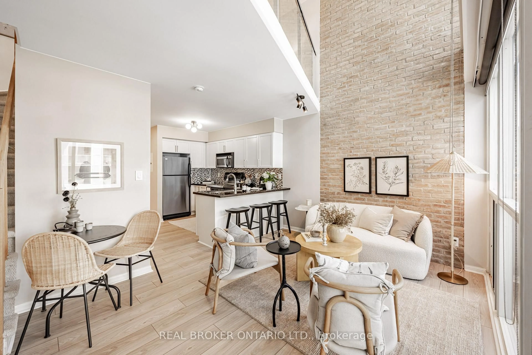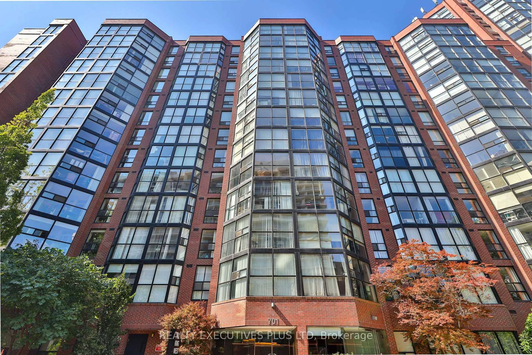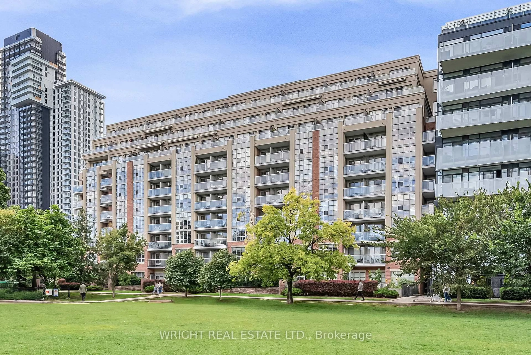Incredible opportunity to live in the heart of Queen West! Start each morning in complete tranquility on your private front terrace, perfect for unwinding and relaxing. Step inside to a warm and inviting front foyer, ft. new laminate floors & new baseboards throughout the entire unit (2023) and a modern, open concept layout. Enjoy the incredibly spacious living/dining room that is perfect for entertaining all of your friends and family! The upgraded, modern kitchen is fully equipped with stainless steel appliances, granite counter tops, built-in wine rack and abundant cabinetry. Both bedrooms feature floor-to-ceiling built-in custom closets with shelves/drawers & hanging space, offering an incredible amount of storage space! The beautifully renovated bathroom w/ shower featuring glass partition & Italian stone, and high-end fixtures throughout. This location can't be beat - right at your fingertips you have access endless cafes, dining, entertainment, & boutique shopping! Enjoy leisurely strolls at nearby parks incld. Trinity Bellwoods, play a game of tennis at Stanley Park, bike ride along Lakeshore Blvd or explore the nearby Exhibition Place! The options are endless. Commuting is easy with close access to the Gardiner & just steps away from the King St. TTC. **EXTRAS** Entire condo-townhome professionally painted! Just minutes away from Liberty Village, King West and the Entertainment District - enjoy the cities finest amenities, right in your backyard.
Inclusions: All Elf's, Window coverings, Appliances, Wall Mounted Mirrors. 1 Parking Spot Included. See Schedule C for a Full List of Includes.
