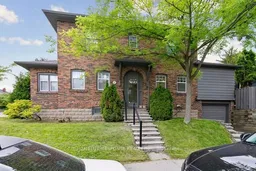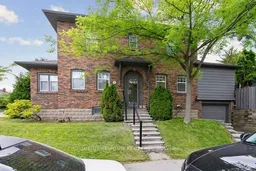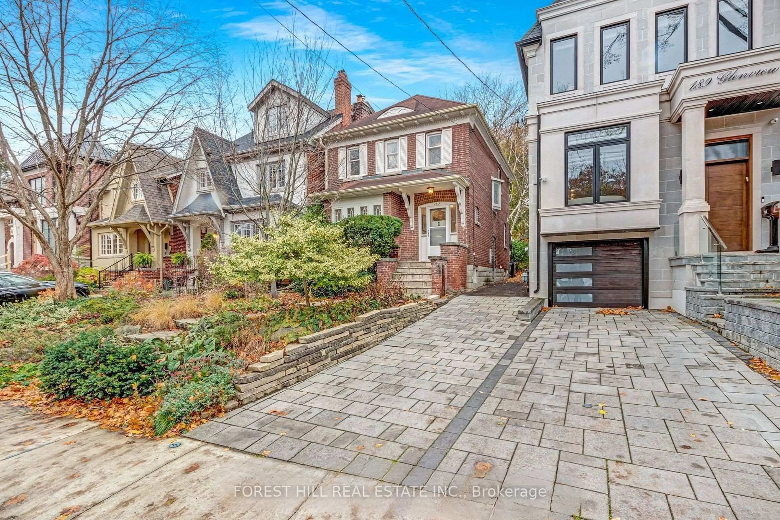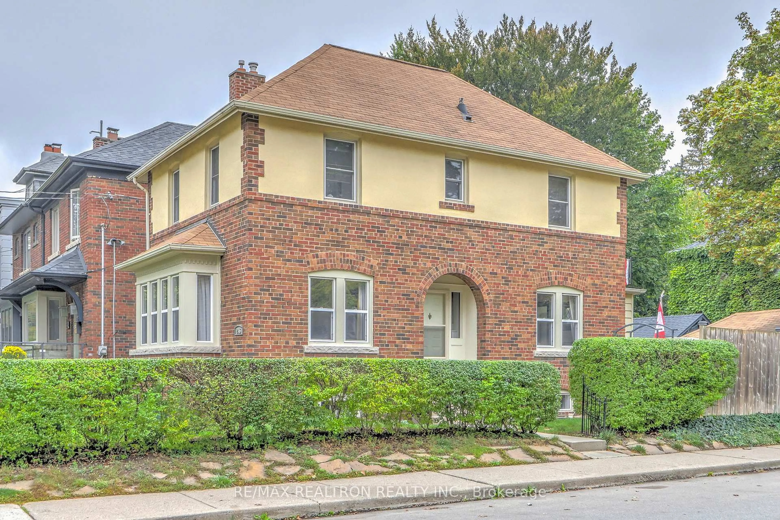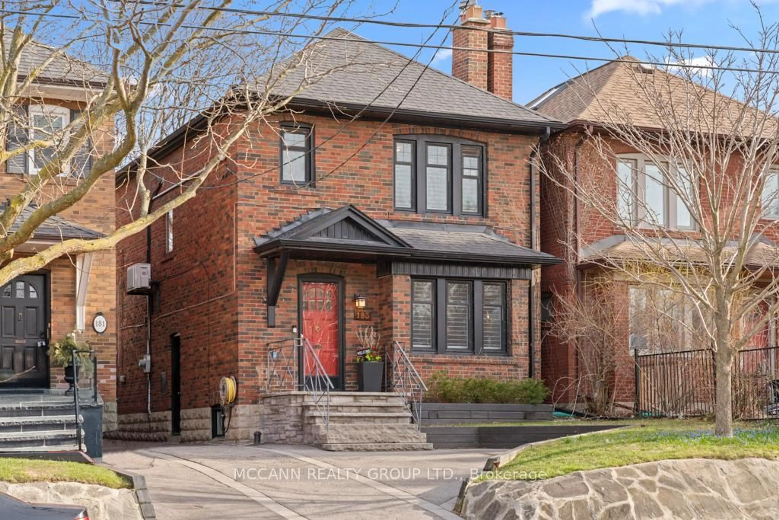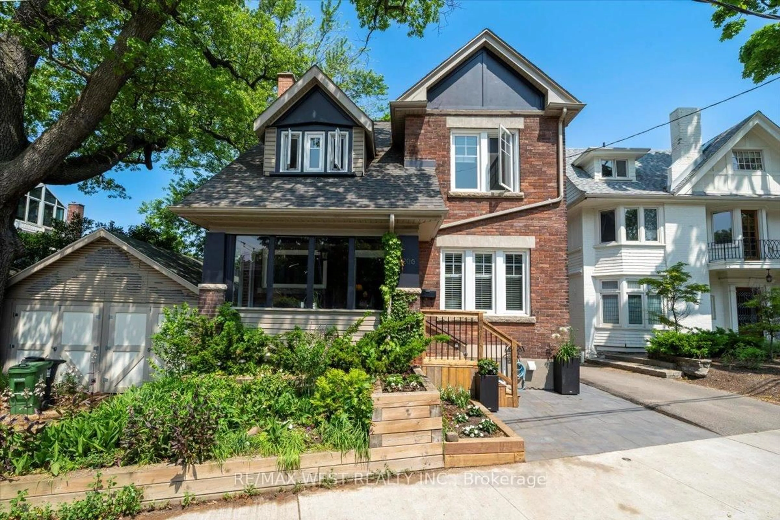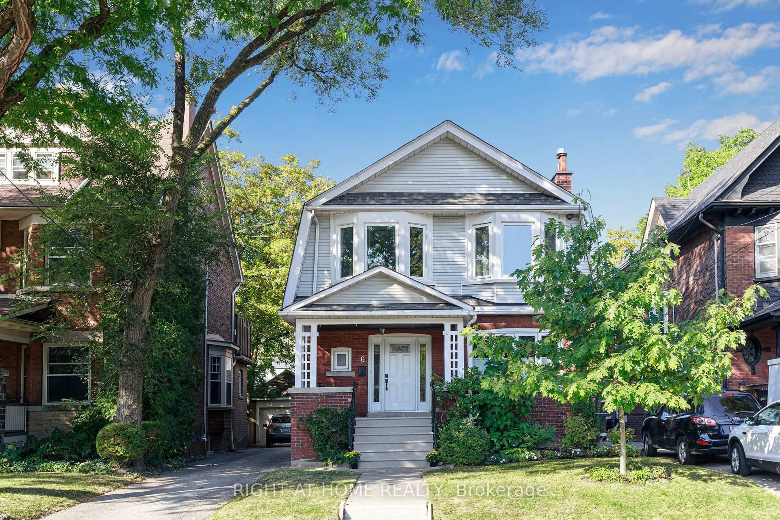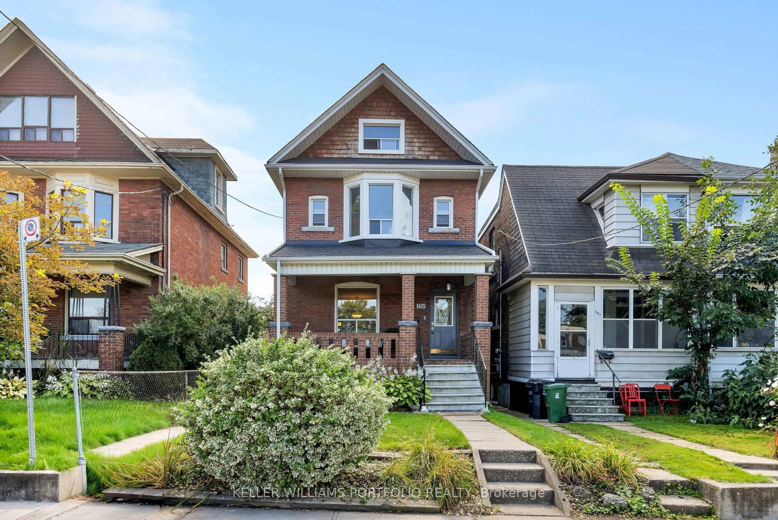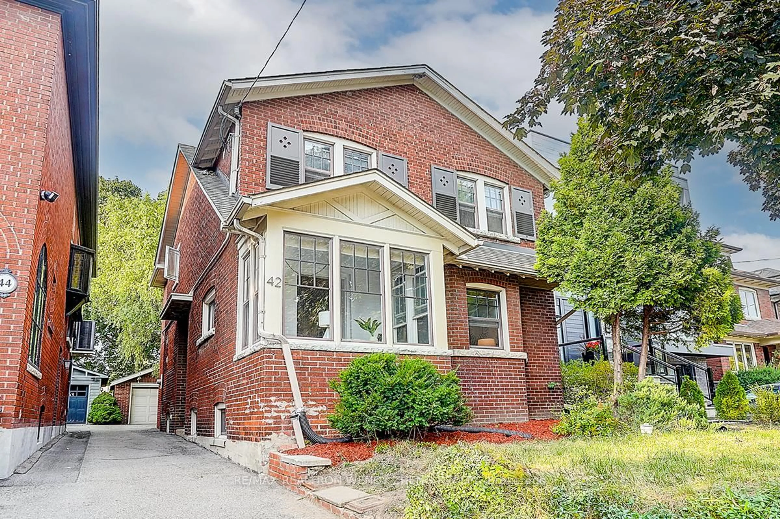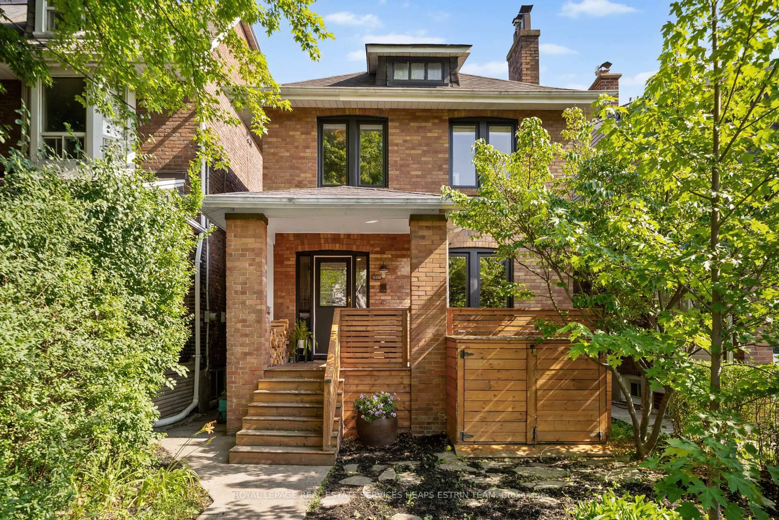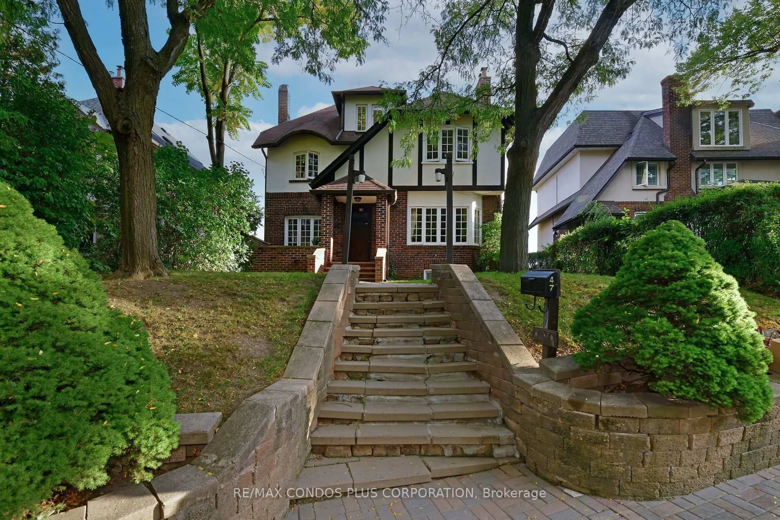This home enjoys a prime position fronting the tranquil, tree-lined UNSWORTH AVE and is nestled in the heart of one of Toronto's most desirable neighborhoods, 62 Lawrence Avenue West is a beautifully appointed detached residence that exudes timeless elegance and modern sophistication. This meticulously renovated home features hardwood floors & pot lights throughout, a luxury kitchen adorned with high-end WOLF Range and stainless steel appliances, bespoke cabinetry, wet bar and refined finishes that cater to both everyday living and stylish entertaining. Hardwired with ethernet, the home is well equipped for both productivity and entertainment. The homes thoughtfully designed layout includes renovated bathrooms with spa-like features, offering a serene retreat. A separate entrance to fully finished basement adds exceptional versatility, ideal for a family room, home office, or guest suite. The versatile sunroom can be used as a home office or as a peaceful relaxing setting away from the other living areas. This home offers ease of access to the 1 car garage and 1 car driveway. Situated in a prestigious school district and surrounded by charming tree-lined streets, this residence provides an exceptional lifestyle. Enjoy convenient transit access and close proximity to premier shopping, dining, and parks, making this an outstanding opportunity to live in one of Toronto's most coveted communities.
Inclusions: Wolf Range, Dishwasher, Refrigerator, Washer, Dryer, Lutron lighting, Air Conditioning (2025), Projector, Screen and System, Outdoor Shed
