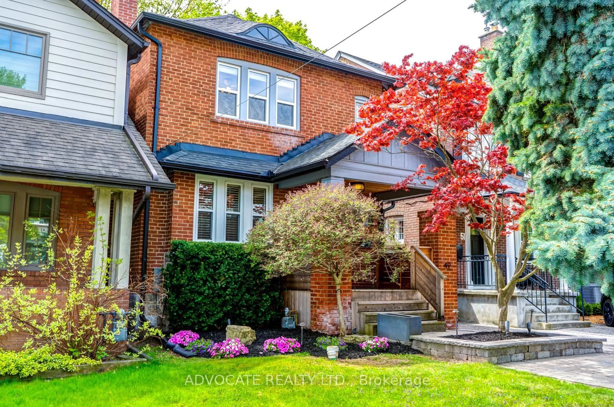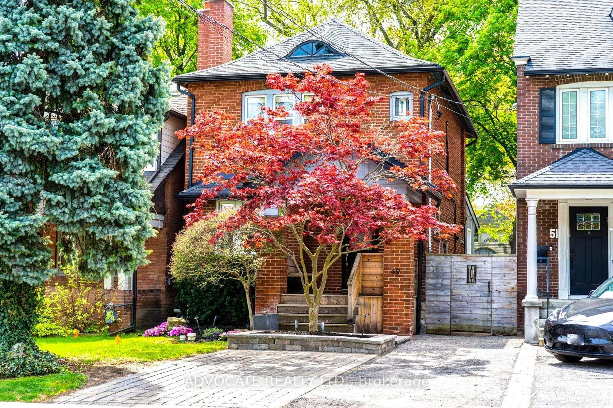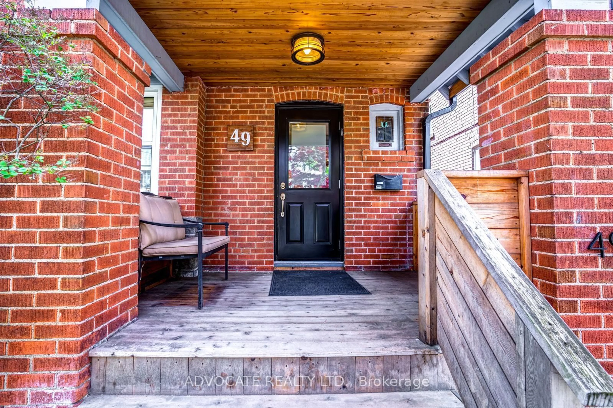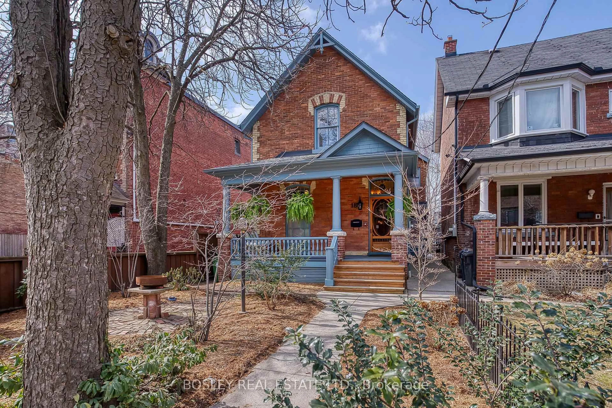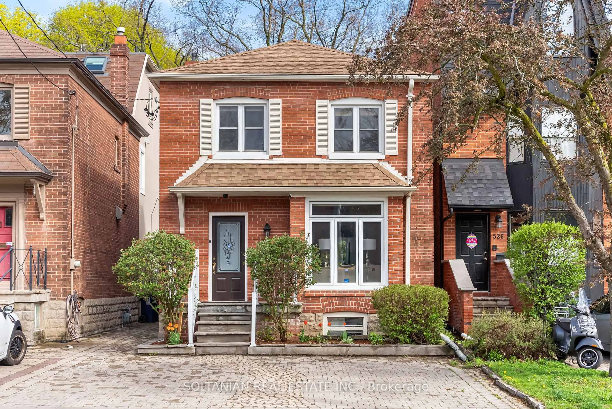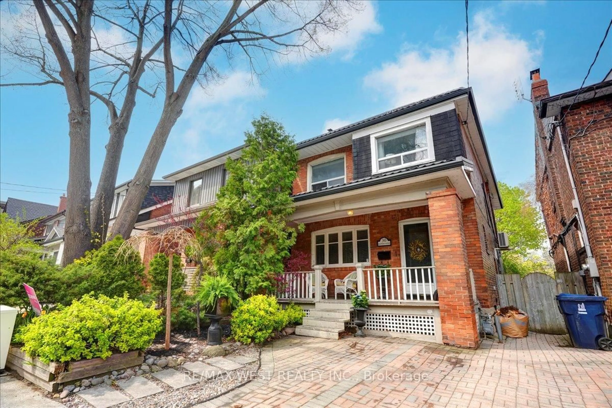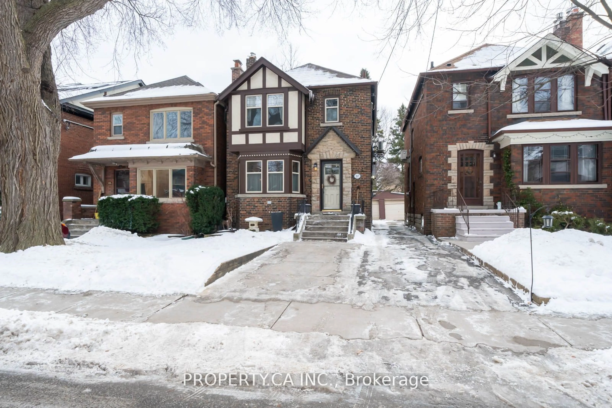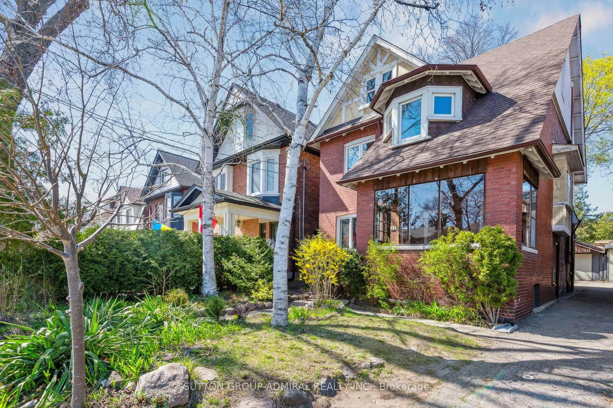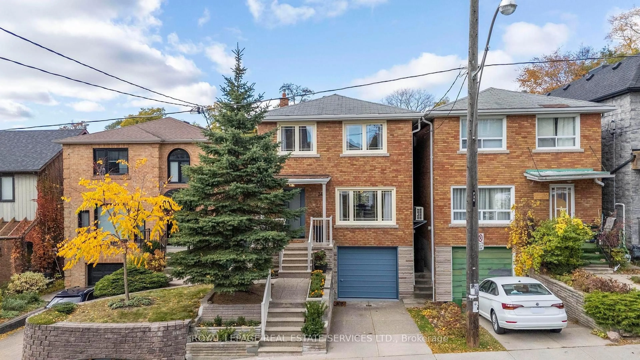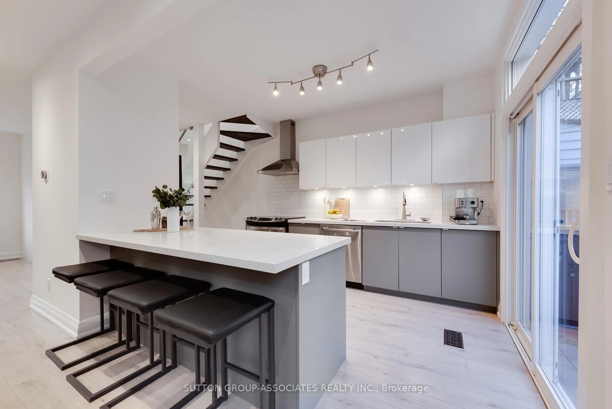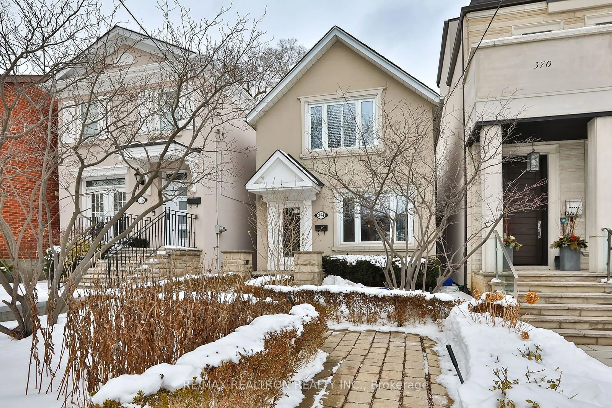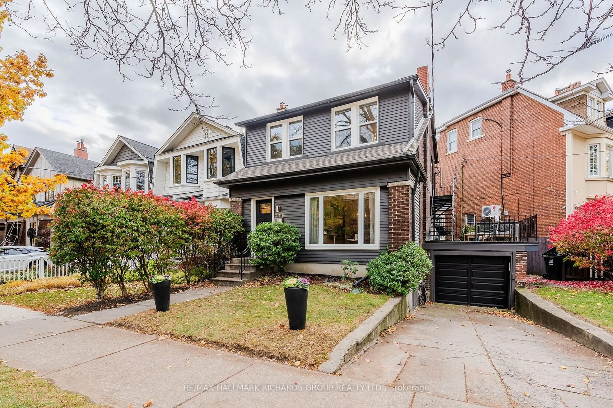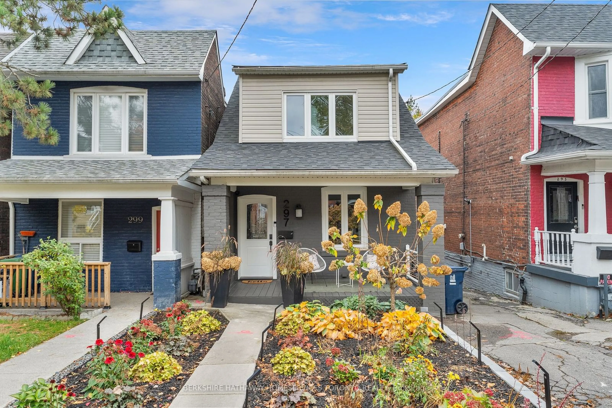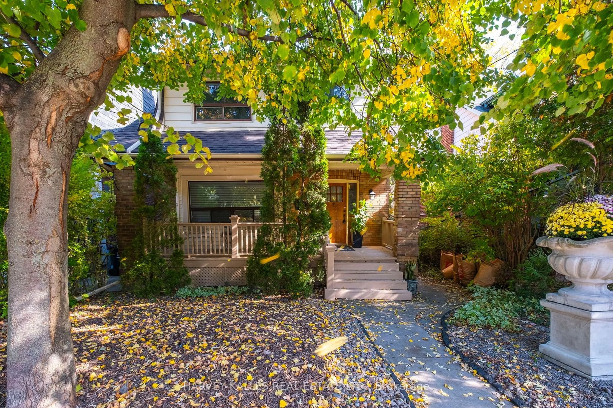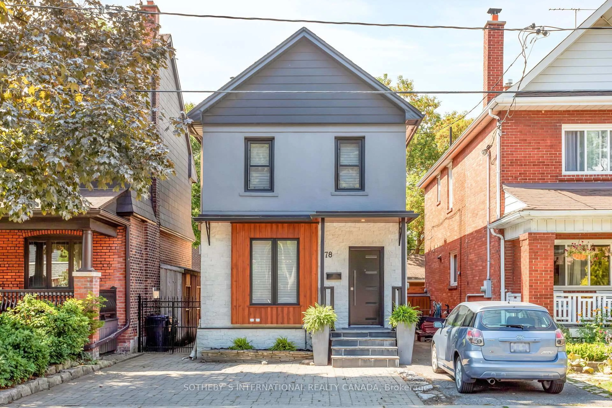49 Melrose Ave, Toronto, Ontario M5M 1Y5
Contact us about this property
Highlights
Estimated ValueThis is the price Wahi expects this property to sell for.
The calculation is powered by our Instant Home Value Estimate, which uses current market and property price trends to estimate your home’s value with a 90% accuracy rate.Not available
Price/Sqft$1,079/sqft
Est. Mortgage$7,945/mo
Tax Amount (2024)$8,154/yr
Days On Market5 hours
Description
Welcome to this great detached home with its main floor family room addition! The kitchen-family room area has perfect flow. Open to one another yet separate spaces with a nice size kitchen table area in between. The family room gets tons of light and is a super comfy spot for hanging out with family & friends or relaxing on your own. And picture your morning coffee at your kitchen table with a view of your backyard. You're sure to enjoy the custom built-ins in the living room, especially the handy desk. Many people don't use their living rooms much when they have a family room so why not make it a functional space? Upstairs you'll find three good sized bedrooms and the modern bathroom with its jet flow tub. The built-in wardrobe and large double closet in the primary bedroom have plenty of space for your wardrobe. The other two bedrooms both have closets, too. There's tons of storage space in the basement, another bathroom plus a nice room you can use as a rec room for the kids, a tv room, a guest room or a home office. The front hall floor is heated so your feet will thank you every time you take your shoes or boots off in winter. There are also two front hall closets instead of the usual one. You can never have too much closet space. The backyard makes this home even more special. Can't you just picture yourself on the deck having BBQs with friends and family or hanging out alone to enjoy the peace and quiet? The 150' deep lot means you'll be farther away from your neighbours to the south and will have more privacy. And there's a nice little deck/platform behind the shed where you can practice yoga or hide from the world. All of this is on one of the best blocks in this prime North Toronto neighbourhood where you'll feel a true sense of community while being able to walk to great shops and restos, all levels of school and the subway!
Property Details
Interior
Features
2nd Floor
3rd Br
4.27 x 2.64hardwood floor / Closet / Ceiling Fan
Primary
4.7 x 3.07hardwood floor / B/I Closet / Double Closet
2nd Br
4.27 x 2.92hardwood floor / Closet / Ceiling Fan
Exterior
Features
Parking
Garage spaces -
Garage type -
Total parking spaces 1
Property History
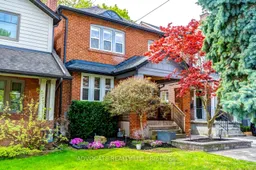 44
44Get up to 1% cashback when you buy your dream home with Wahi Cashback

A new way to buy a home that puts cash back in your pocket.
- Our in-house Realtors do more deals and bring that negotiating power into your corner
- We leverage technology to get you more insights, move faster and simplify the process
- Our digital business model means we pass the savings onto you, with up to 1% cashback on the purchase of your home
