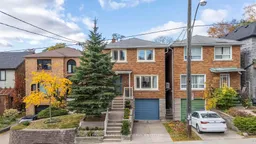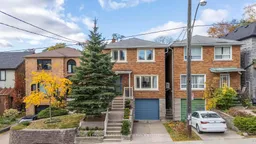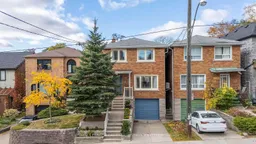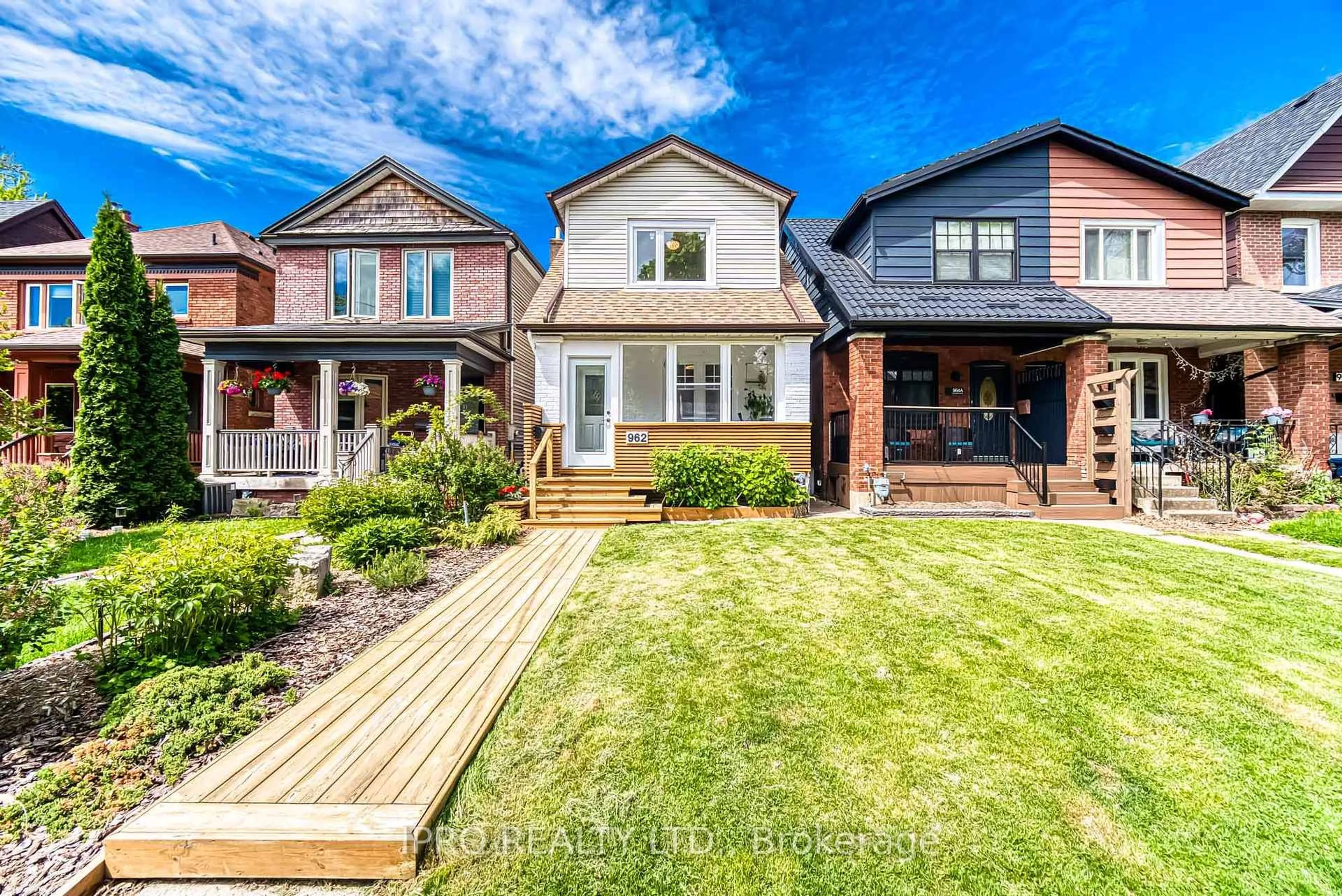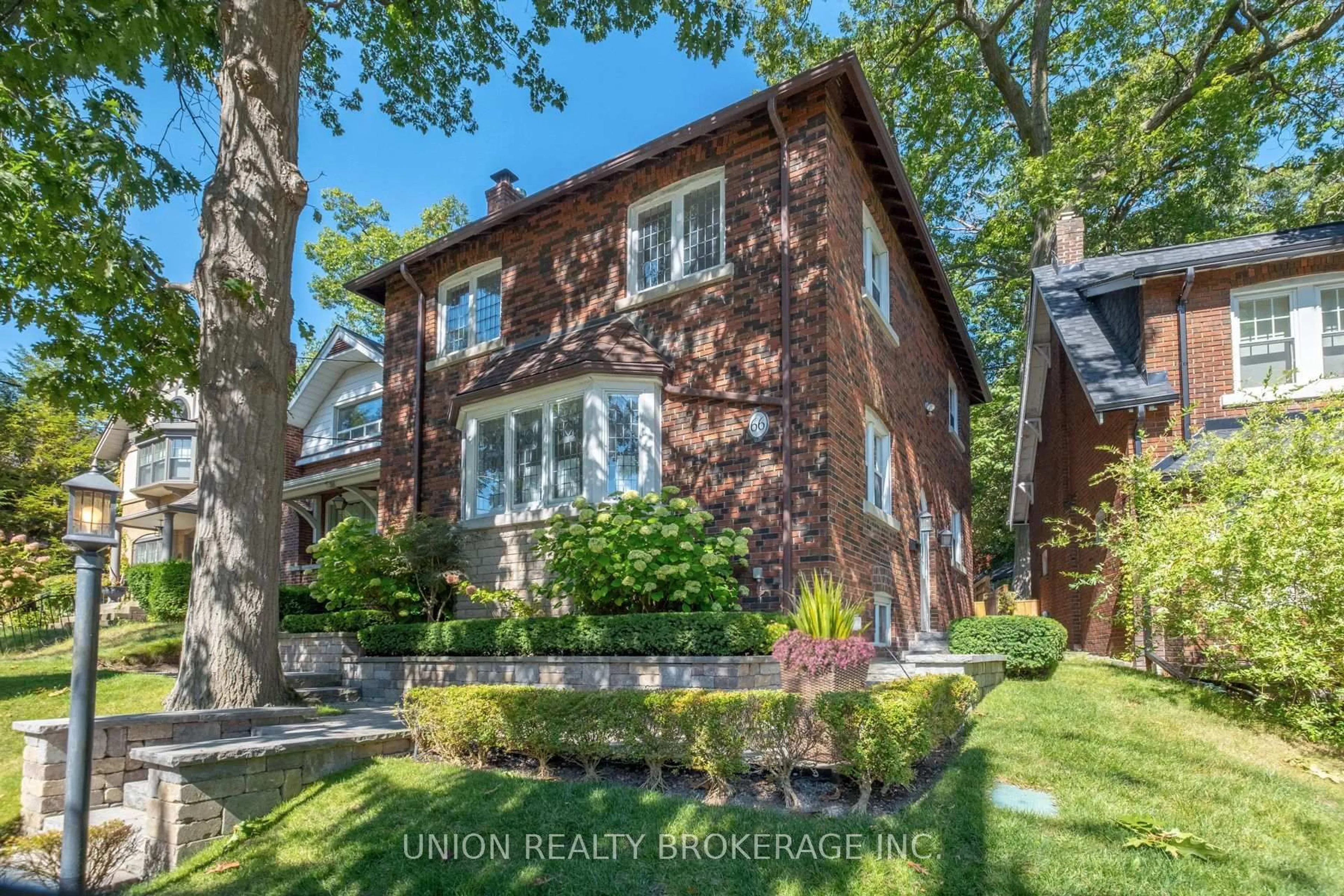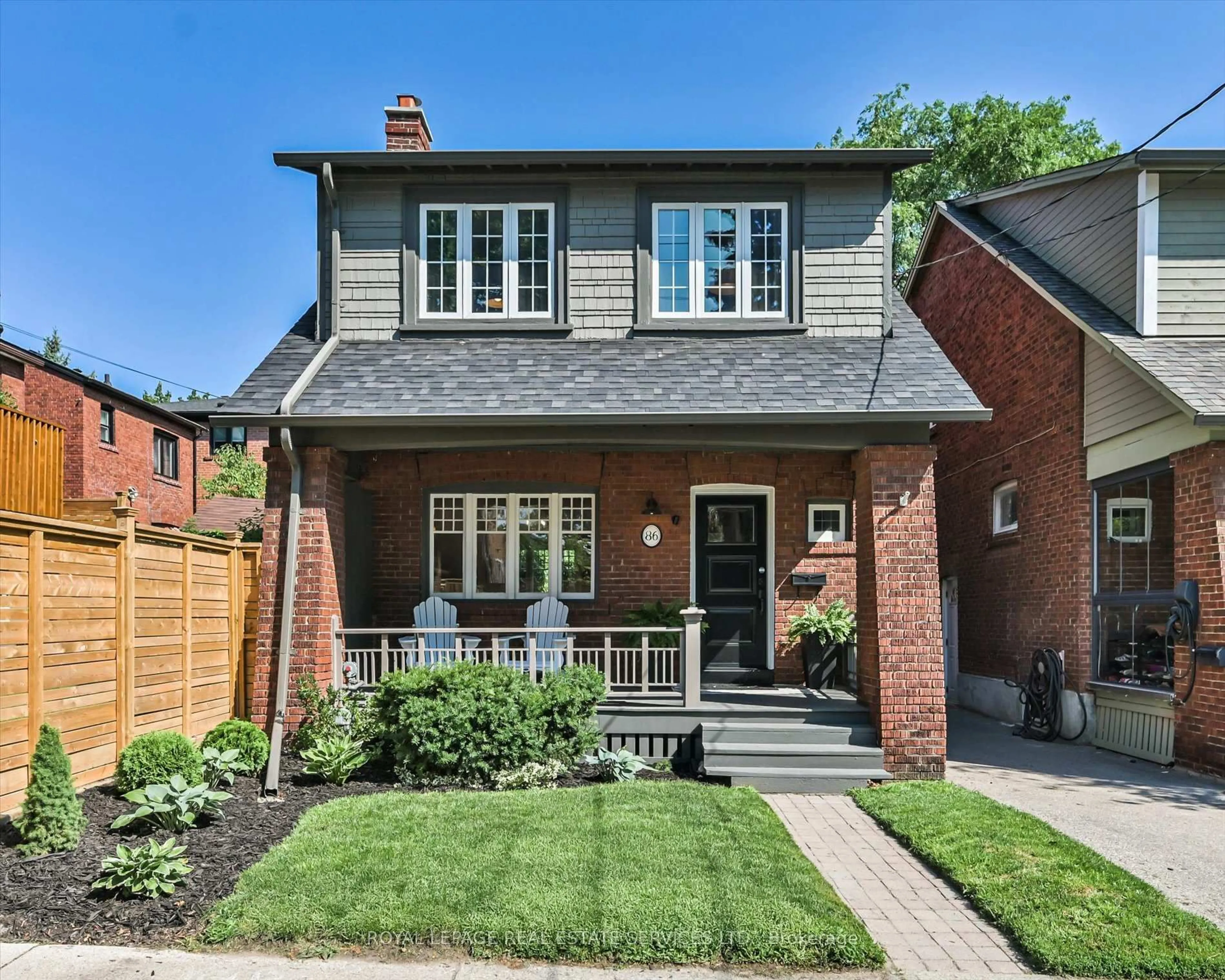Welcome to this freshly remodeled, detached brick home in the highly sought-after Swansea neighbourhood. This bright house sitting on a quiet hillside is just steps away from local parks, tennis courts, a skating rink, swimming pool, library, schools, and the vibrant Bloor West shopping district. Enjoy the charm of a friendly neighbourhood with the convenience of city amenities and easy TTC access. The upper level features a spacious primary bedroom with a private den and a 3-piece ensuite bathroom. Two additional bedrooms are located on this floor, and a skylit 4-piece bathroom. On the main floor, recently installed hardwood floors extend to both the dining and living rooms, while the entrance hall and kitchen are also complimented with recent marble tiling. A built-in closet with smoked glass sliding doors next to the entrance offers ample storage for all your costs, shoes, and boots. The well-laid-out kitchen boasts a bright window with granite countertops, a breakfast counter, and newer appliances. The spruced-up lower level with high ceilings includes a separate entrance next to the property's exclusive parking pad and drive-down garage. This level features a mudroom, spacious hallway, 3-piece bathroom, and extra-large bedroom with above-ground windows - Perfect for hosting guests, and in-laws, or using as a workspace with its added privacy. The carpet-free home is heated with a hot water radiator (in the basement) and baseboard radiators (on the upper levels), while split AC (& heater) units provide controlled cooling in the summer months. The well-maintained sunlit garden offers the perfect environment to use your green thumb or simply relax. Experience the perfect blend of charm, convenience, and modern comfort in this beautifully remodeled Swansea hillside home. Full Home Inspection Report by Carson Dunlop Available!
Inclusions: 2022: Samsung Fridge, Samsung Dishwasher, Nexstyle Range Hood, IKEA Countertop Stove, IKEA Built-in Oven, LG Washer, LG Dryer, 2 Daikin Split Inverter AC, All Elfs, 7 Smoke Detectors, 1 CO Detector, Window Rods and Coverings, Slant Fin Furnace.
