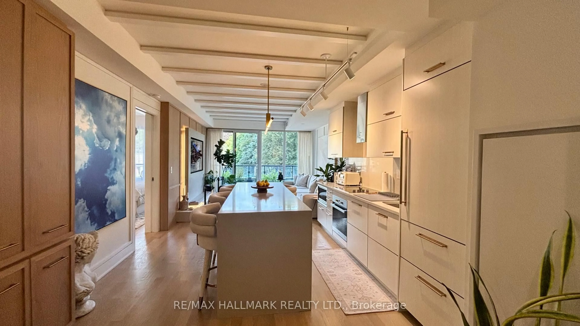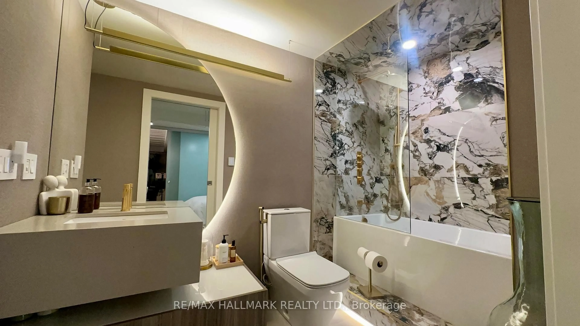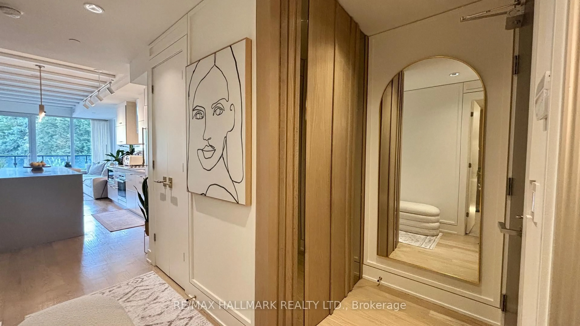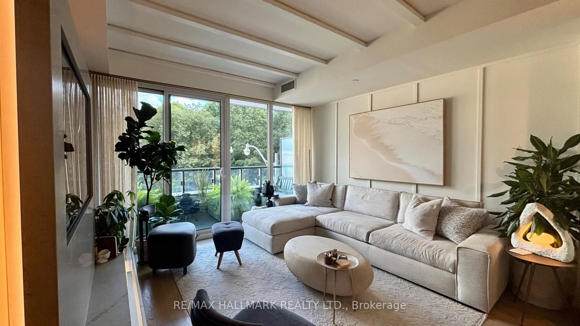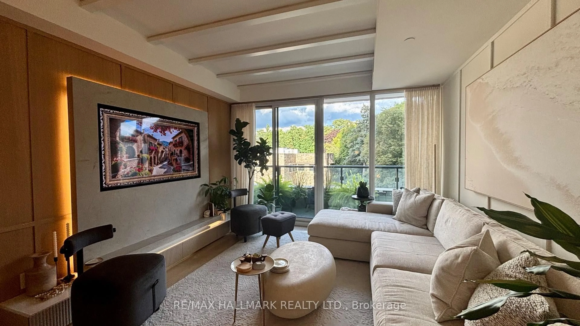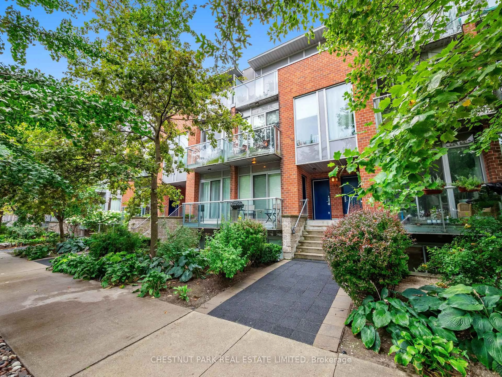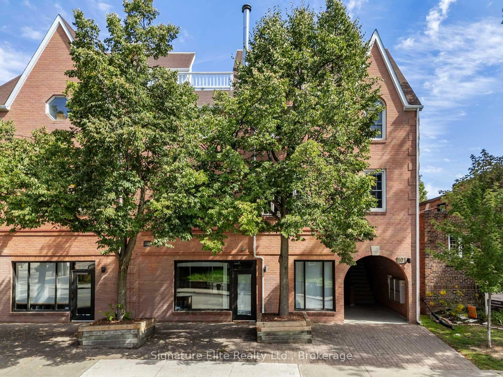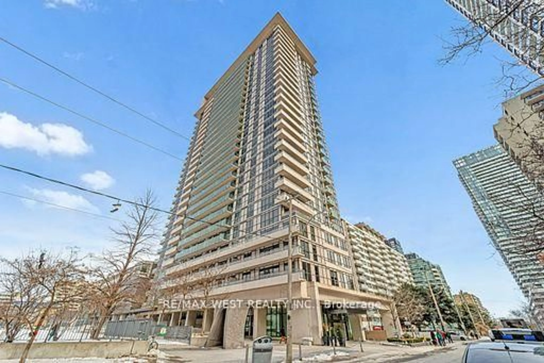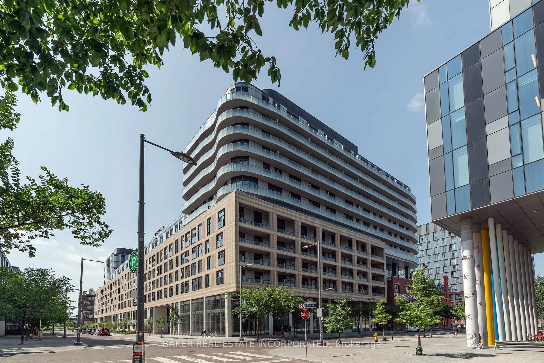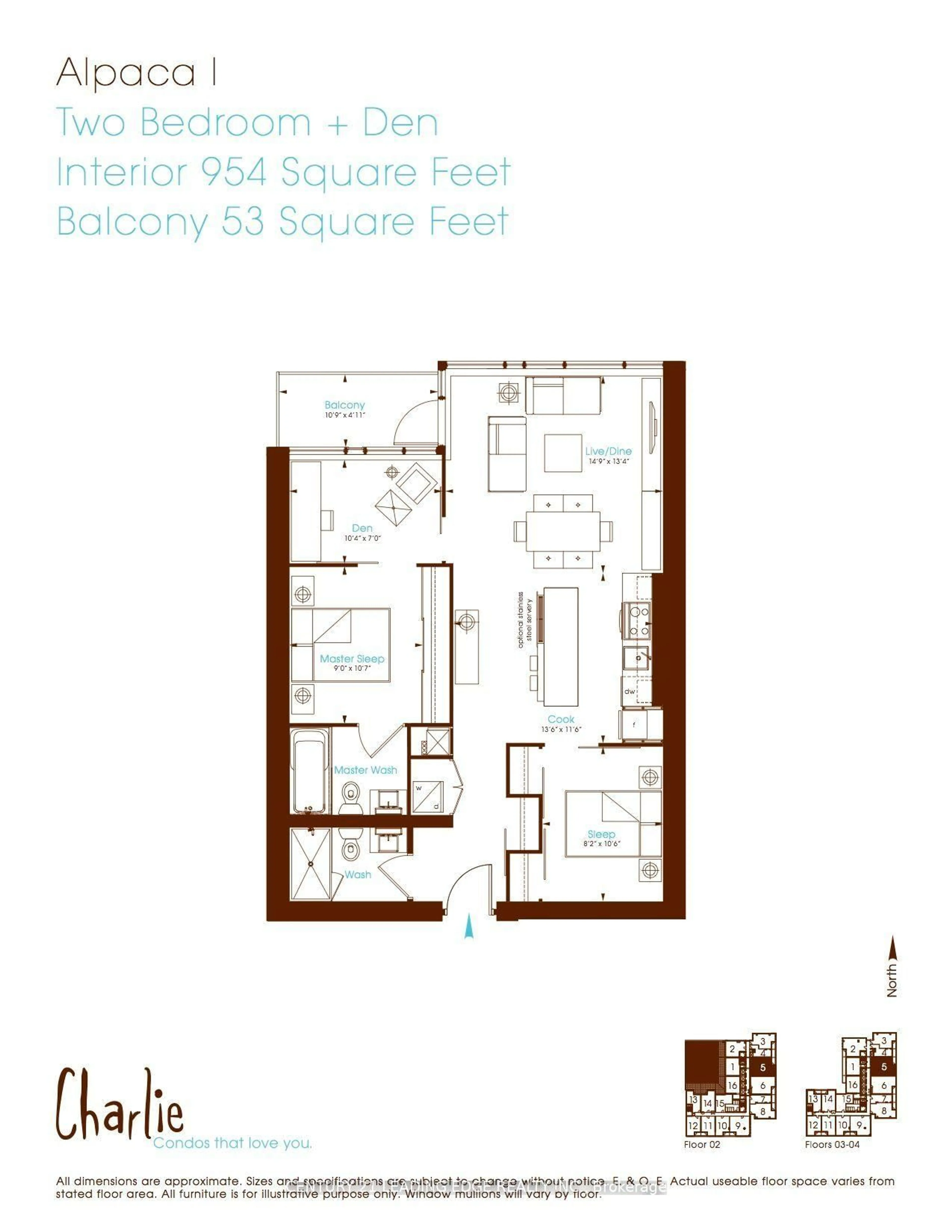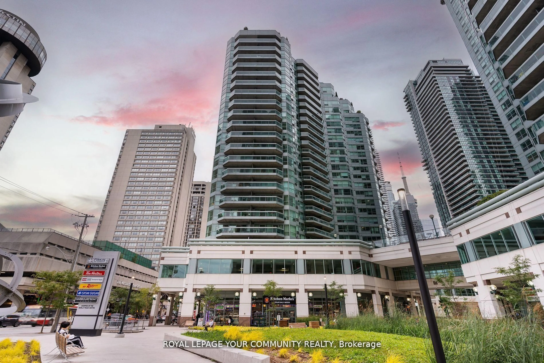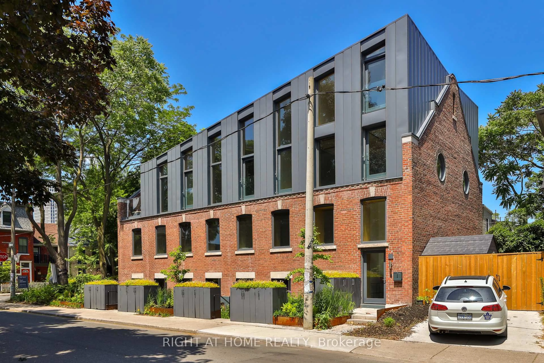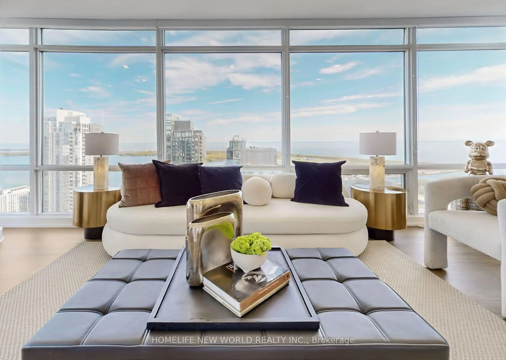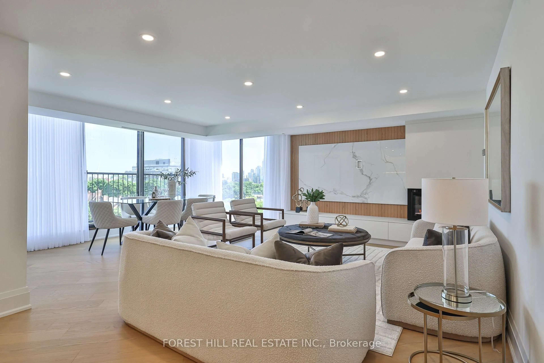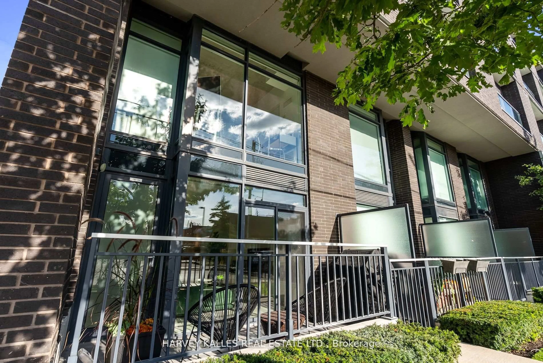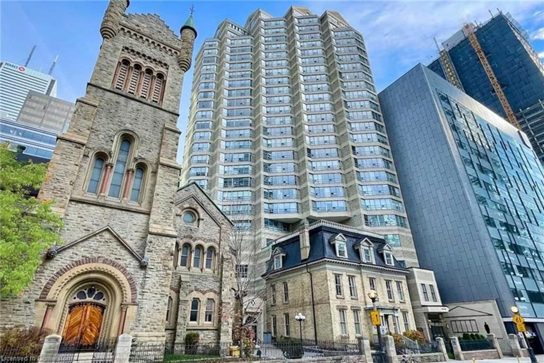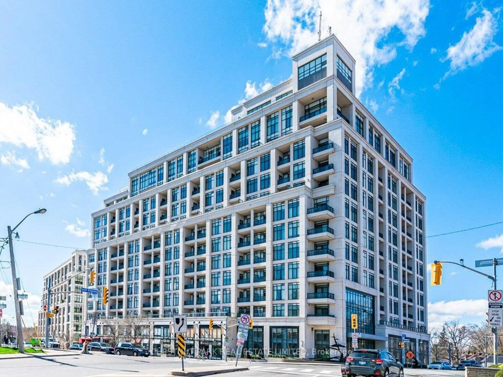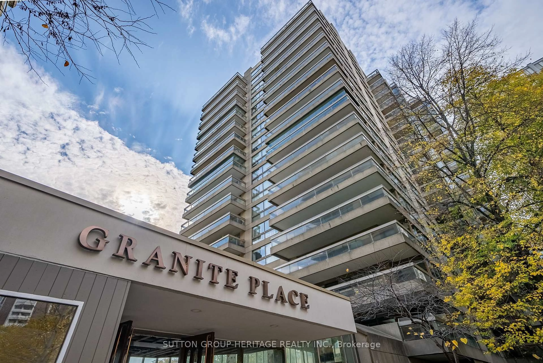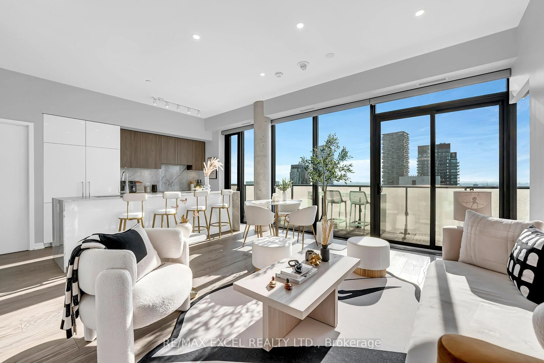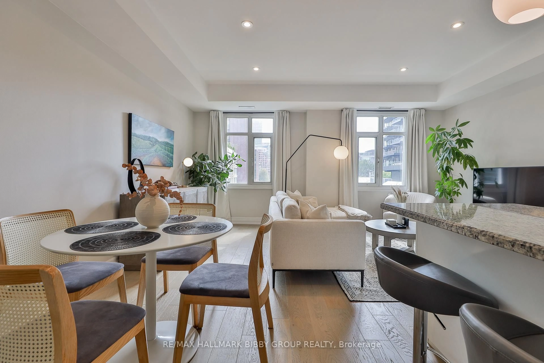3018 Yonge St #205, Toronto, Ontario M4N 0A5
Contact us about this property
Highlights
Estimated valueThis is the price Wahi expects this property to sell for.
The calculation is powered by our Instant Home Value Estimate, which uses current market and property price trends to estimate your home’s value with a 90% accuracy rate.Not available
Price/Sqft$1,426/sqft
Monthly cost
Open Calculator

Curious about what homes are selling for in this area?
Get a report on comparable homes with helpful insights and trends.
+2
Properties sold*
$2.2M
Median sold price*
*Based on last 30 days
Description
A Rare Designer Gem at Yonge & Lawrence. Designer renovated 2-bedroom, 2-bathroom residence in an exclusive boutique low-rise at 3018 Yonge Street, perfectly situated across from the lush greenery of Lawrence Park. This fully customized home showcases sophisticated, high-end finishes throughout - from the expansive kitchen with Miele appliances a large custom island and full pantry, to the elegant living area with hardwood flooring throughout and warm designer lighting and modern feature walls.Both bathrooms offer radiant heated floors, custom vanities, and bespoke mirrors for a spa-like experience. California closets in the suite have been thoughtfully redesigned with built-in shelving, drawers, and organizers for maximum functionality and style. Designer-selected light fixtures elevate each space, with lighting on dimmers to create the perfect mood at any time of day.The second bedroom includes a built-in Murphy bed, offering flexibility for guests or a stylish home office. Rarely offered, this suite includes three parking spaces , Yes 3 parking spots!, private storage room , and an additional locker room - an exceptional find in this coveted neighbourhood.Enjoy luxurious building amenities including a rooftop pool, jacuzzi, sauna, BBQ area, library, party room, bike storage, and 24-hour security. Experience boutique living at its finest - steps from Yonge Street conveniences, subway access, and the beauty of Lawrence Park.
Property Details
Interior
Features
Exterior
Features
Parking
Garage spaces 3
Garage type Underground
Other parking spaces 0
Total parking spaces 3
Condo Details
Inclusions
Property History
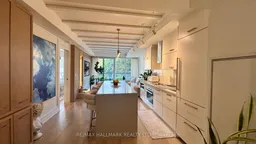 25
25