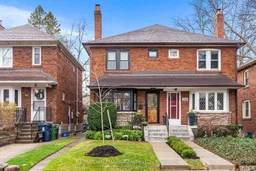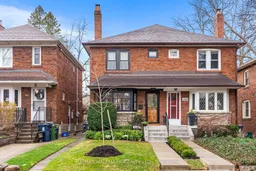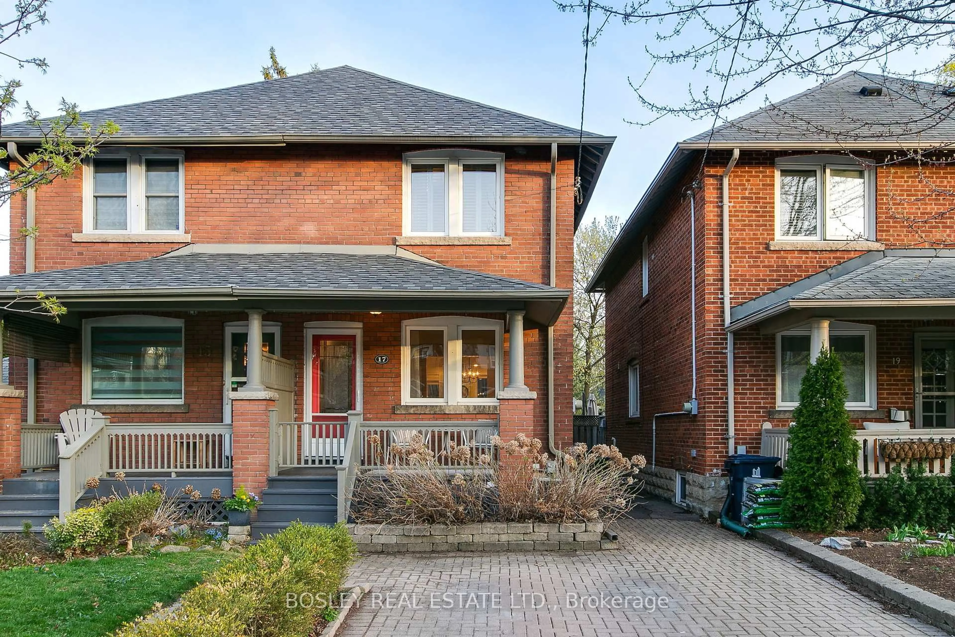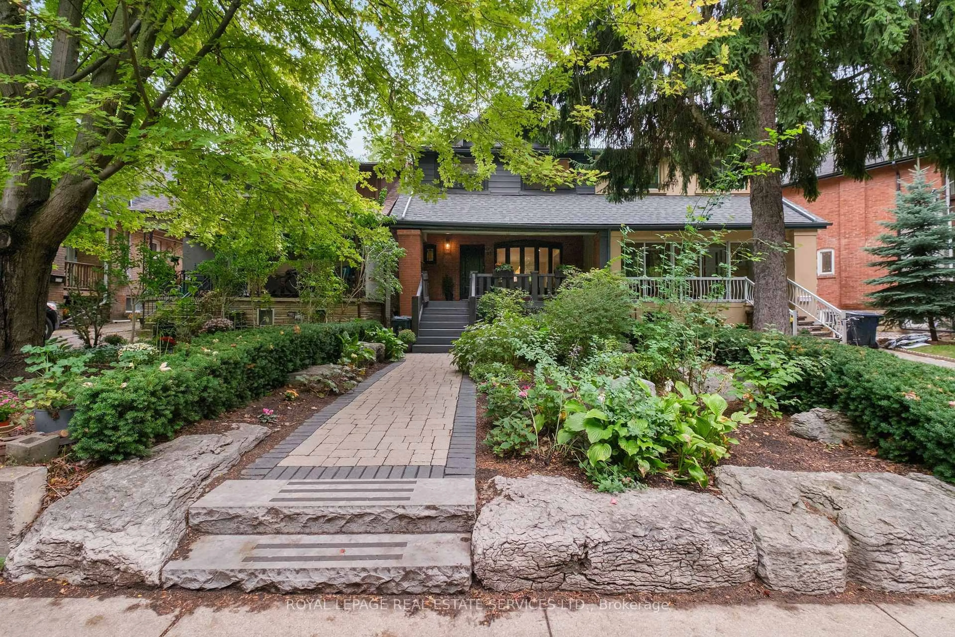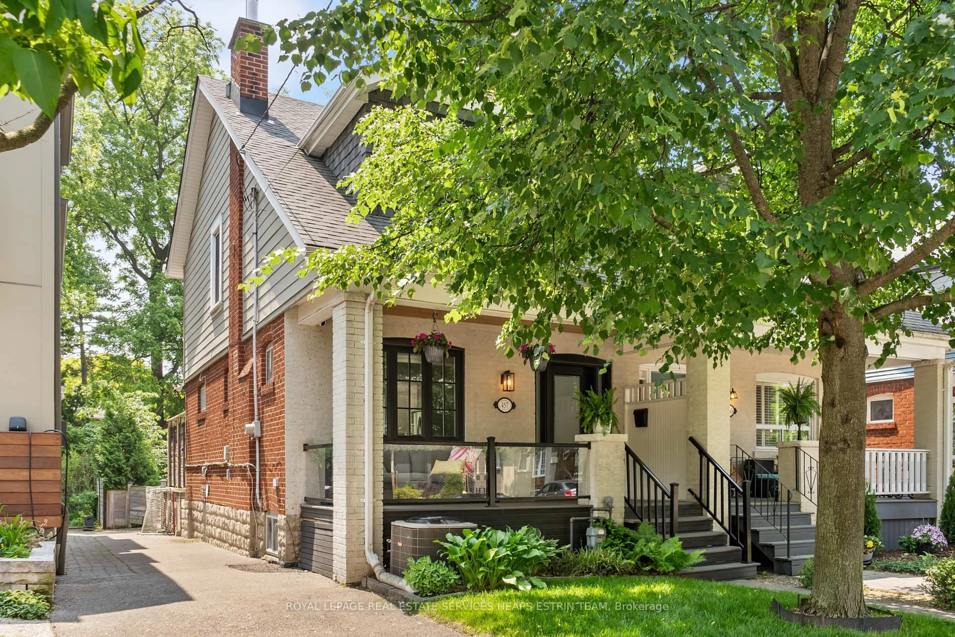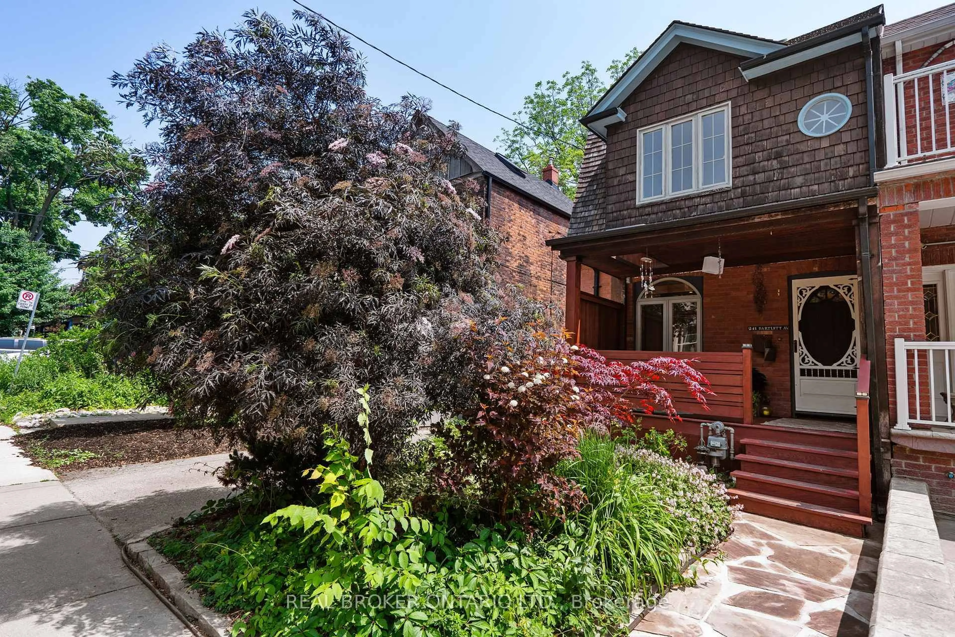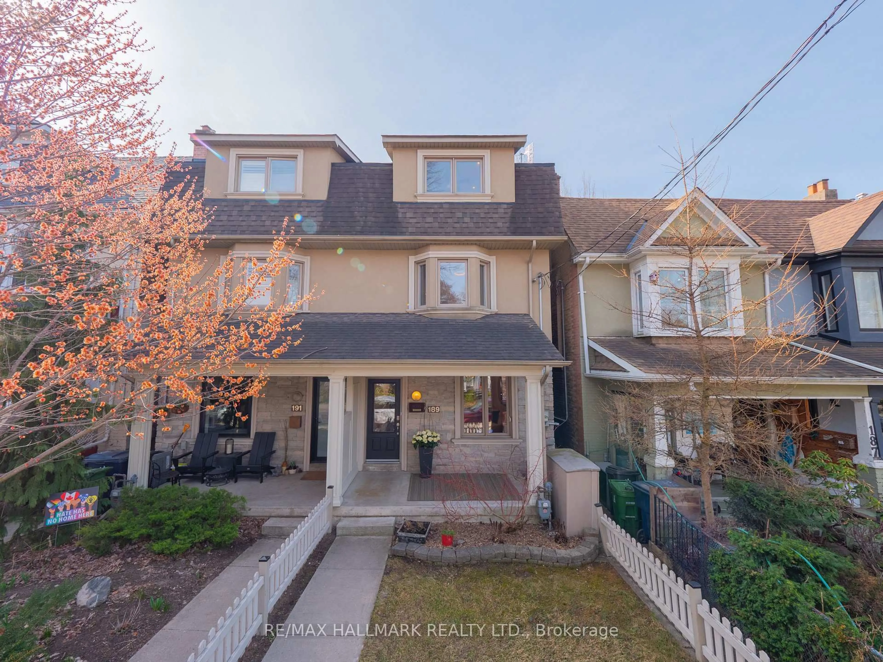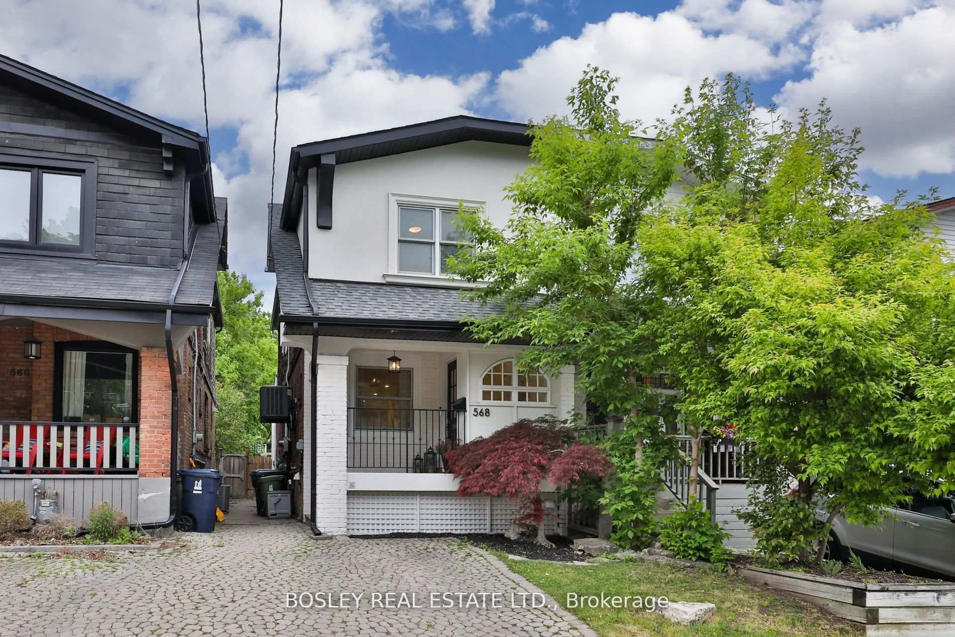A Bedford Park Beauty! Thoughtfully and timelessly renovated, this turnkey home sits on a wide 20.75ft lot nestled on a quiet, dead-end street in the heart of coveted Bedford Park. Envision lively entertaining and daily unwinding in your open and airy living and dining rooms where natural light pours through the bay window, accentuating the charming wood-burning fireplace with built-in bookcases, and flowing hardwood floors. At the heart of the home is the modern chefs kitchen, fully renovated in 2022. Designed to impress with ample quartz countertop space with breakfast bar, ceiling-height custom cabinetry, undermount lighting, large pantry wall, and top-of-the-line appliances (Wolf 6-burner gas range, Viking fridge, Bosch dishwasher). A new rear door and window (2023) provide seamless access to the sunny south-facing backyard. Beautifully landscaped with stone patio and deck (2022), low maintenance gardens, gas BBQ hookup, and direct access to the finished garage with a new door and automatic opener. Three generous bedrooms and a luxurious 5-piece bathroom (2022) with heated tile floors, a freestanding soaker tub, walk-in glass shower with dual rain showerheads, and elegant designer finishes. Finished basement (2023) with flexible layout expands your living space with an electric fireplace, sleek dry bar, office nook, and a Murphy bed for guests. Complete with above grade windows, pot lights, and premium vinyl floors. Plus, a modern 3-piece bathroom with ample storage and laundry. Peace of mind upgrades include a mini split heat pump, exterior backflow valve (2025), upgraded 100-amp electrical panel, smart thermostat, Blink home security system, and more. Ideally situated just steps from the shops and restaurants of Avenue Rd, short walk to Lawrence subway station, and located within the highly sought-after John Wanless school district. With laneway home potential, this turnkey property offers an unbeatable combination of style, flexibility, and location.
Inclusions: See Schedule B.
