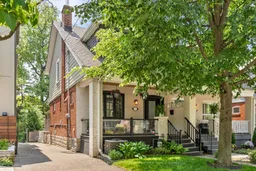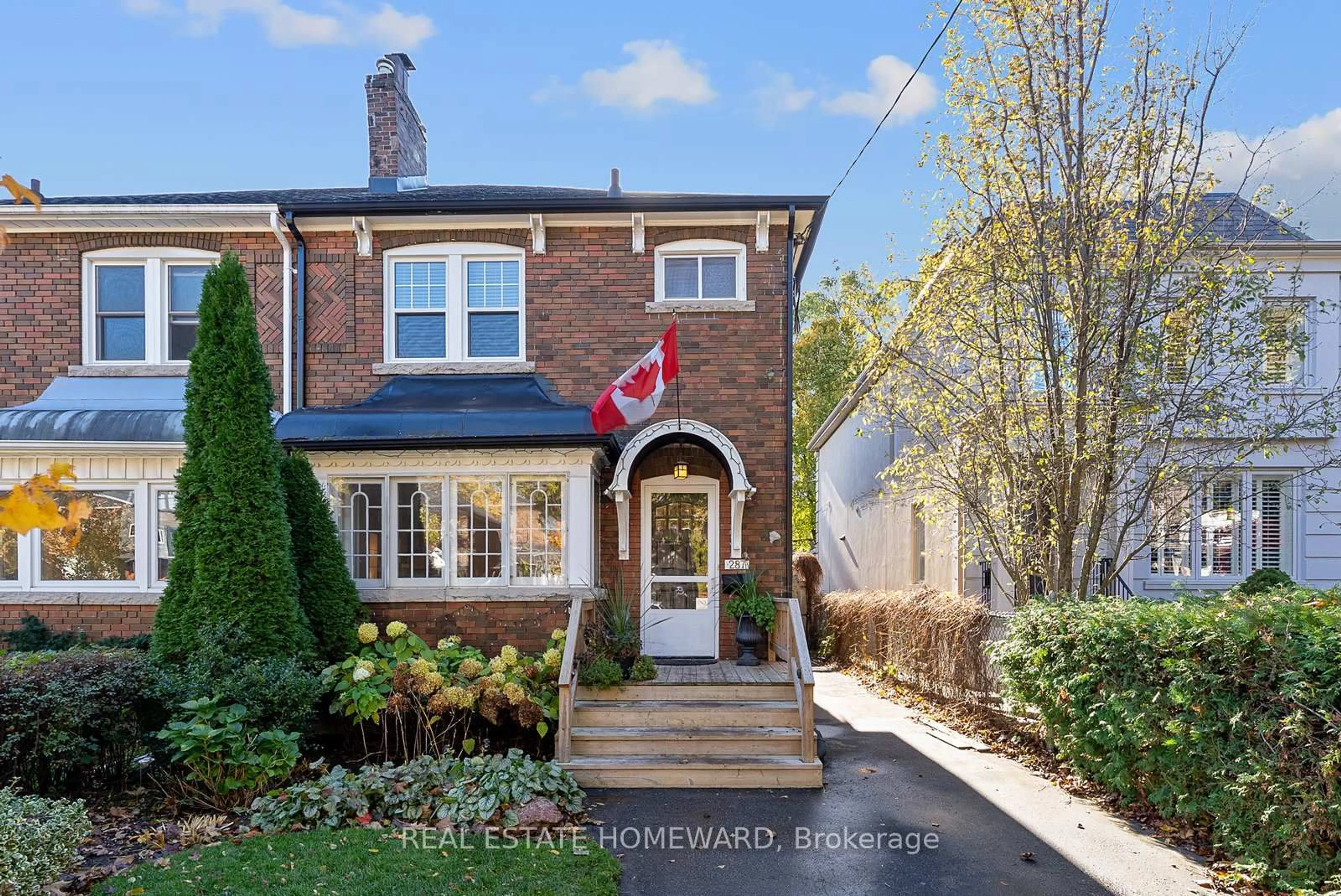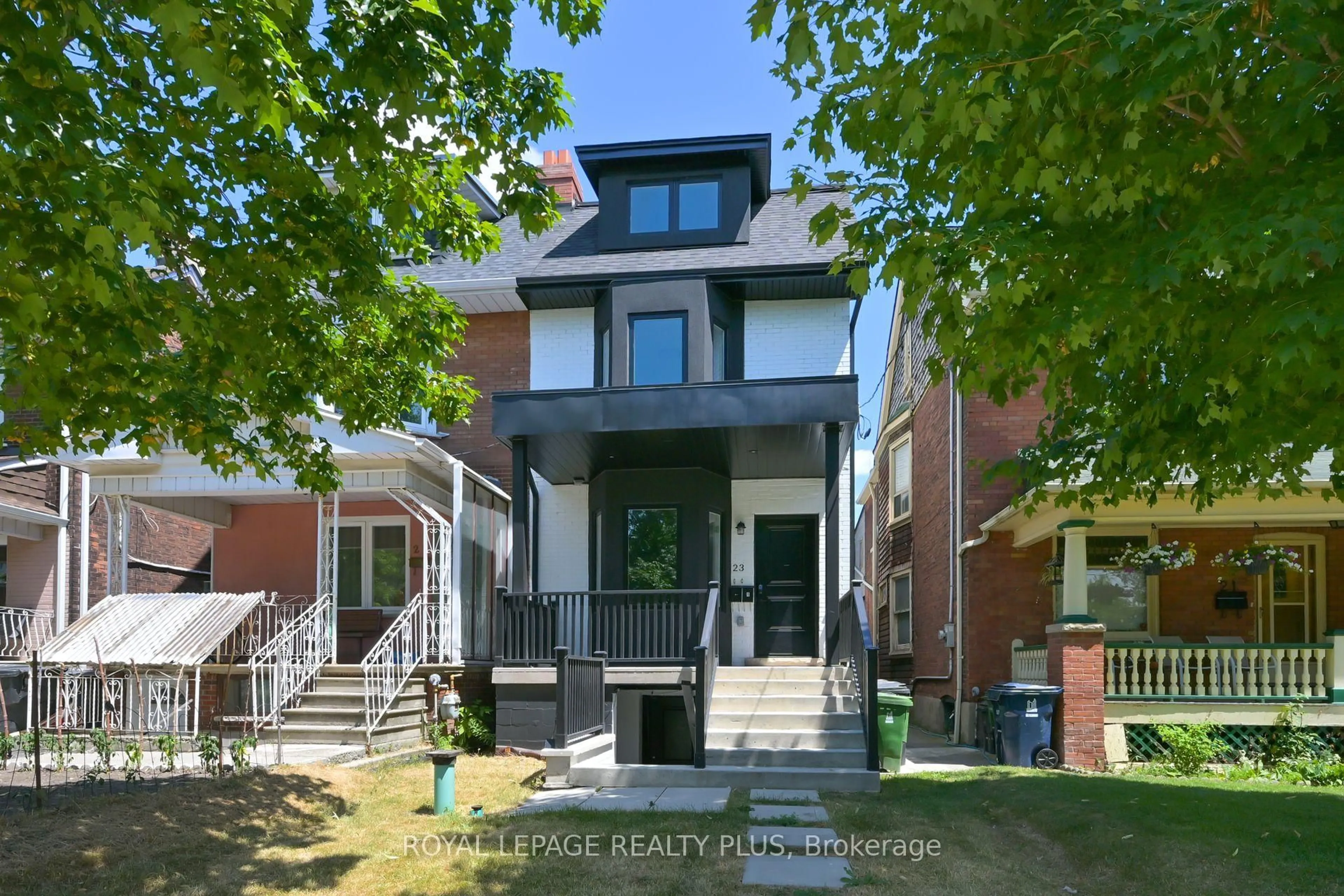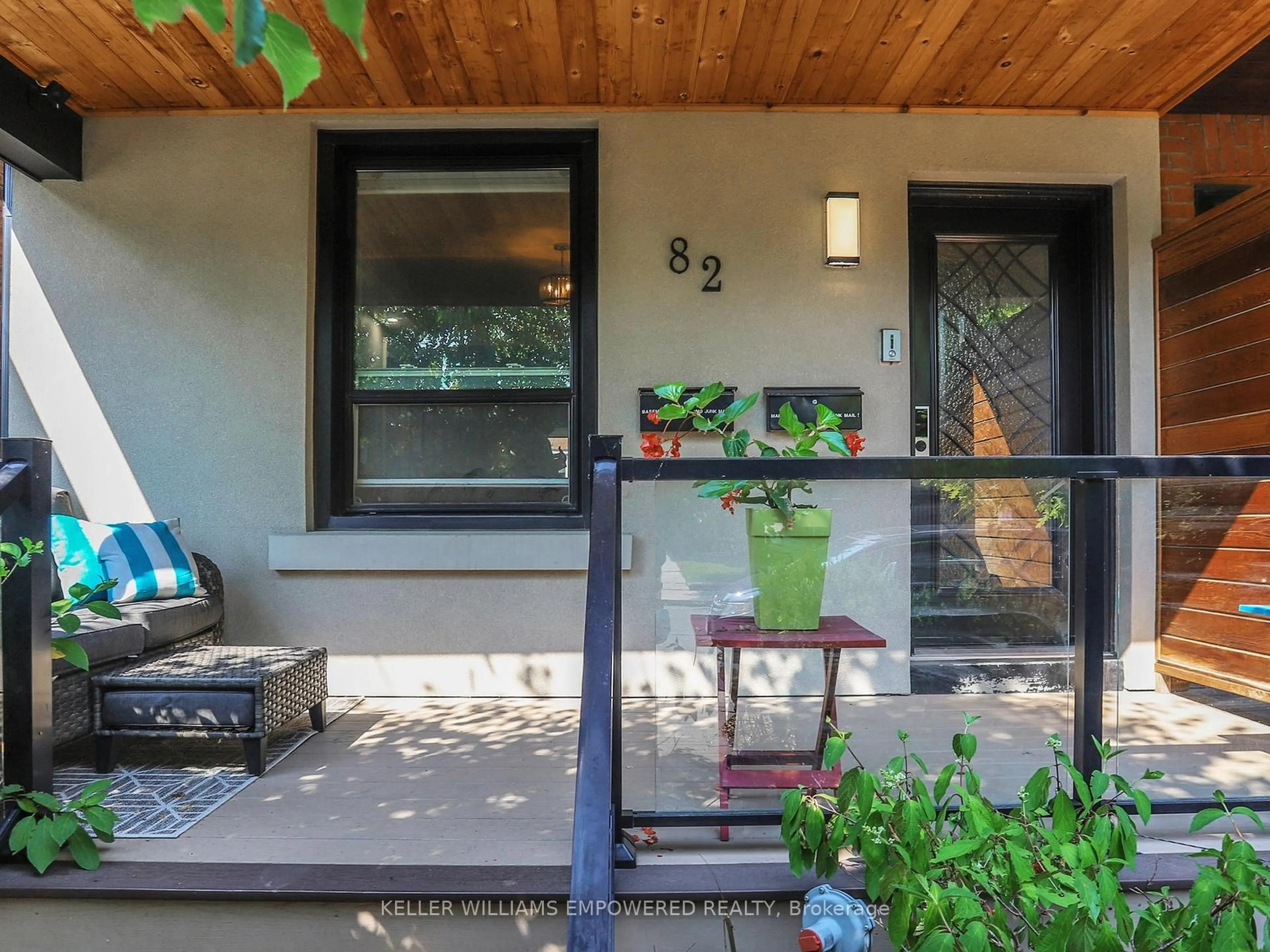Welcome to this beautifully updated family home in the heart of Davisville Village, where modern design and everyday comfort come together. A welcoming covered front porch leads into a bright, open-concept main floor with soaring ceilings over 8 feet high. Oversized windows flood the space with natural light, while the thoughtfully designed eat-in kitchen with a built-in banquette and centre island offers the ideal setting for casual meals and effortless entertaining. Walk out to a spacious wooden deck with a retractable awning, perfect for morning coffee, alfresco dining, or quiet evenings overlooking a lush, private garden. The deep 147-foot lot has been meticulously maintained, featuring a stone patio, an irrigation system, and exterior lighting, creating an exceptional backdrop for family gatherings and summer barbecues. Upstairs, three generously sized bedrooms are complemented by a stylishly renovated four-piece bath with a double floating vanity, heated floors, and under-cabinet lighting for a spa-like experience. The lower level extends the living space with a large recreation area with space for a home office setup, a renovated three-piece bath with heated floors and a laundry room. Steps to Maurice Cody Jr. Public School, Northern Secondary School, future LRT, parks, trails, shops, and beloved neighbourhood cafés, this home offers the best of Midtown living in one of Toronto's most sought-after communities.
Inclusions: All electrical light fixtures and window coverings except where excluded, KitchenAid double oven convection range with 5-gas burner with removable griddle, KitchenAid microwave, LG double door fridge with bottom drawer freezer, KitchenAid dishwasher, Premiere beverage fridge, Double sink with soap dispenser, LG washer and dryer,Nest thermostat, doorbell and exterior camera on front porch,Ring alarm system, Lutron wireless lighting, Living room window rod included, Primary bedroom window rod and blinds included, Rachio Irrigation system controlled with smart control app, Retractable awning with remote, Exterior garden lighting in backyard (smart-controlled via Phillips app), Garden shed (with exterior camera not working in 'as is' condition), Natural gas line for BBQ, Sump pump
 29
29





