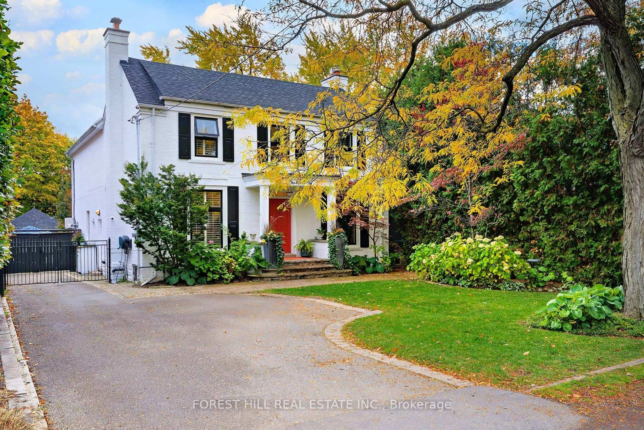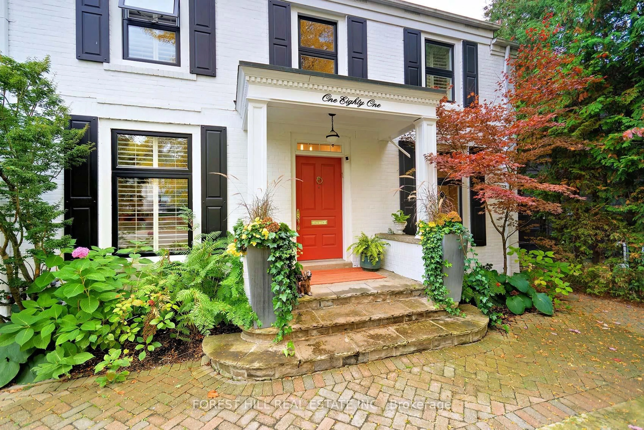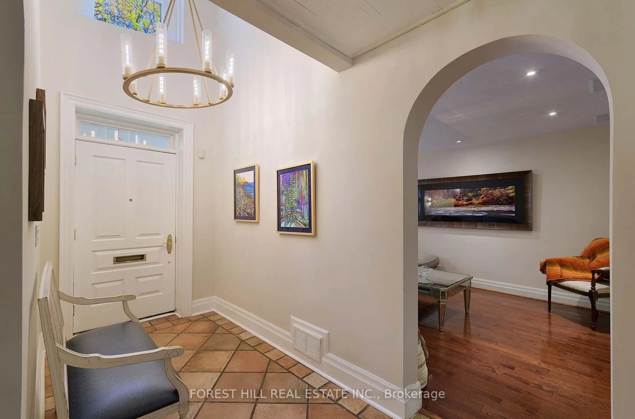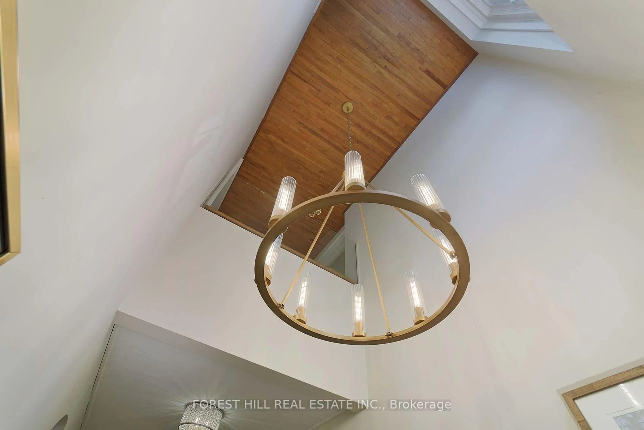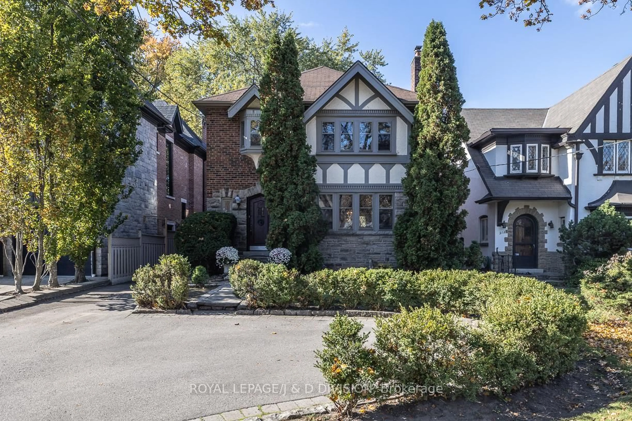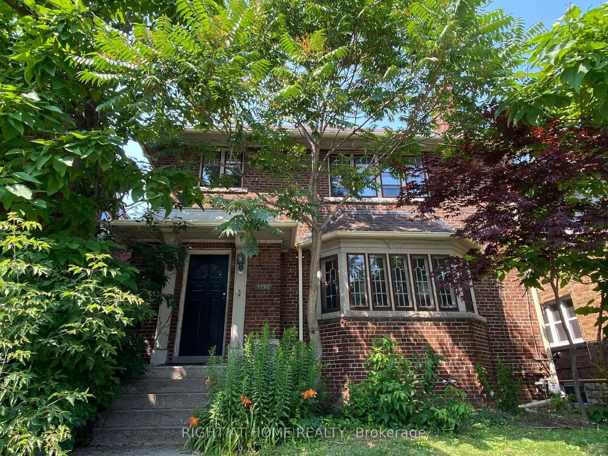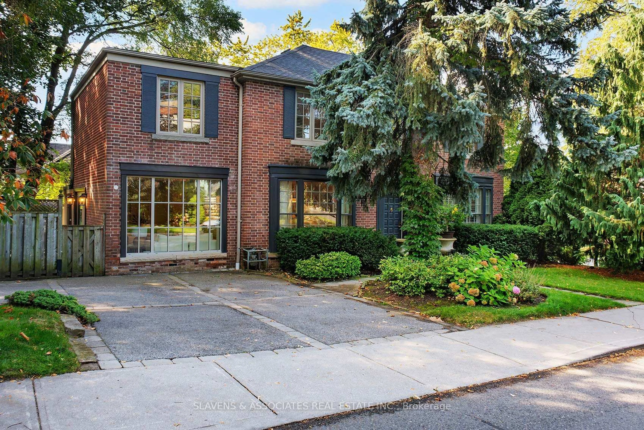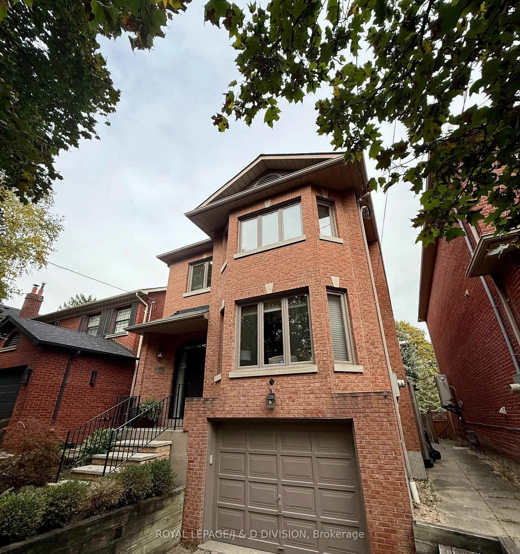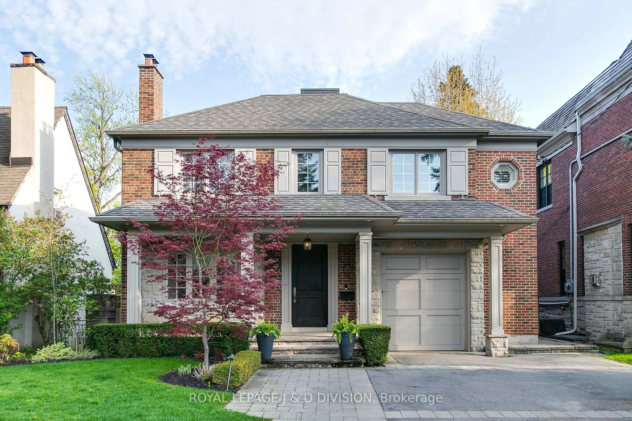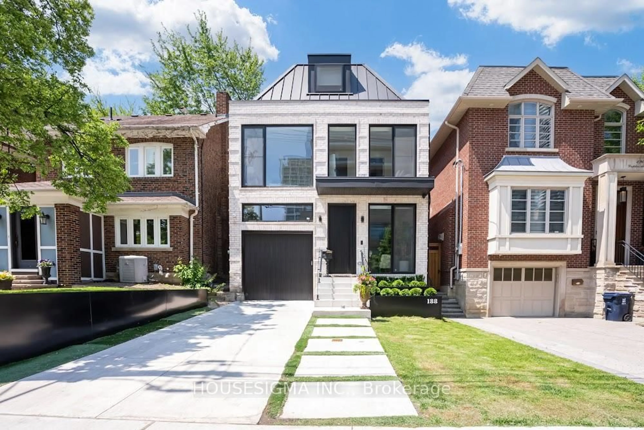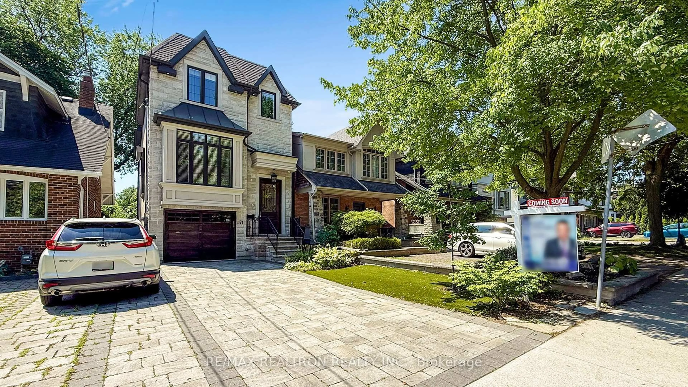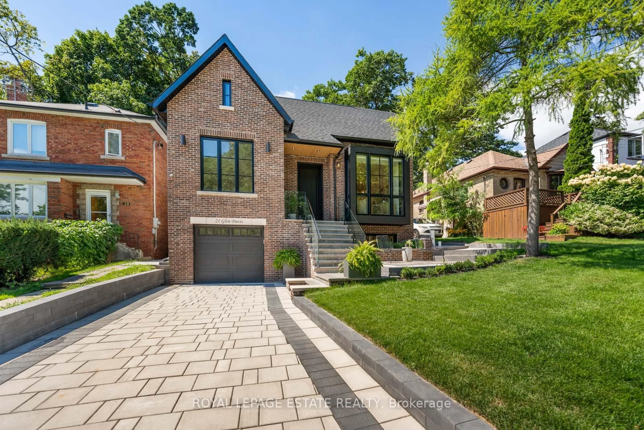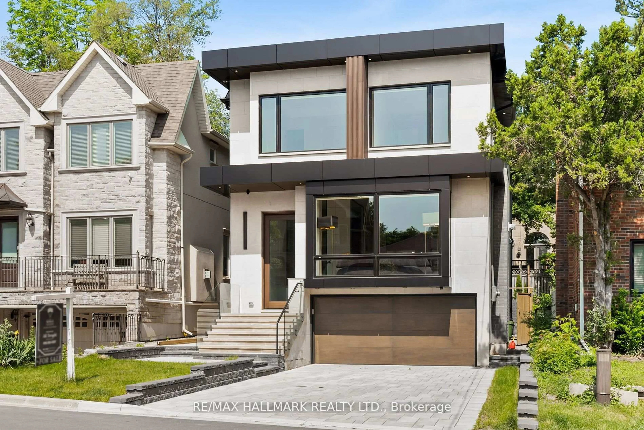181 Hillhurst Blvd, Toronto, Ontario M5N 1P1
Contact us about this property
Highlights
Estimated valueThis is the price Wahi expects this property to sell for.
The calculation is powered by our Instant Home Value Estimate, which uses current market and property price trends to estimate your home’s value with a 90% accuracy rate.Not available
Price/Sqft$1,160/sqft
Monthly cost
Open Calculator

Curious about what homes are selling for in this area?
Get a report on comparable homes with helpful insights and trends.
+29
Properties sold*
$2.4M
Median sold price*
*Based on last 30 days
Description
Charming Family Home in the Heart of Lytton Park Set on a sunny 50 x 133 ft south-facing lot, this warm and inviting four-bedroom, three-bathroom home is nestled in one of Toronto's most desirable neighbourhoods. Thoughtfully expanded with a Richard Wengle-designed addition (1999), it beautifully combines timeless character with understated elegance. Inside, arched entranceways, exposed brick, and three gas fireplaces lend warmth and personality throughout. The family room at the front of the home provides a comfortable space for everyday living, while the well-proportioned principal rooms are ideal for both entertaining and quiet evenings in. The backyard is a private retreat, featuring lush landscaping, an inground pool, and multiple areas to relax or entertain outdoors. From the inviting curb appeal to the thoughtful design and finishes, this home offers a rare balance of charm, comfort, and livability. Located just steps from top-rated schools, parks, Yonge Street shops, restaurants, and transit, this is an exceptional opportunity to live in one of the city's most coveted communities.
Property Details
Interior
Features
Lower Floor
Rec
6.34 x 3.64hardwood floor / Gas Fireplace / Above Grade Window
Laundry
3.53 x 1.76Exterior
Features
Parking
Garage spaces 1
Garage type Detached
Other parking spaces 4
Total parking spaces 5
Property History
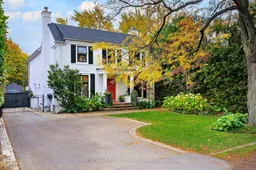 34
34