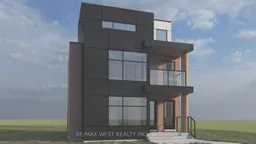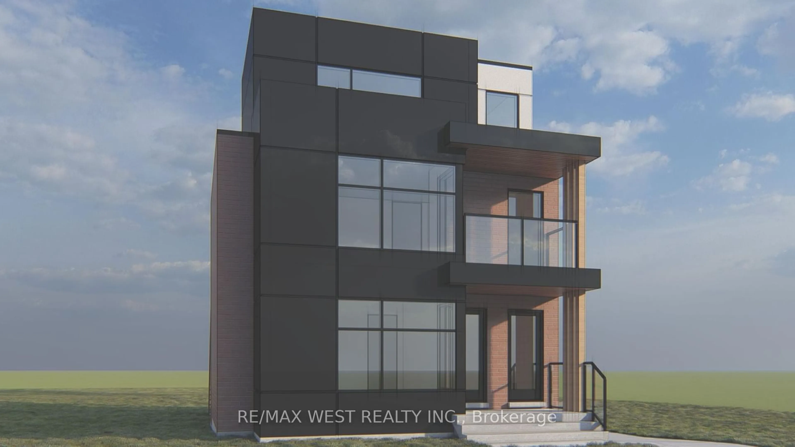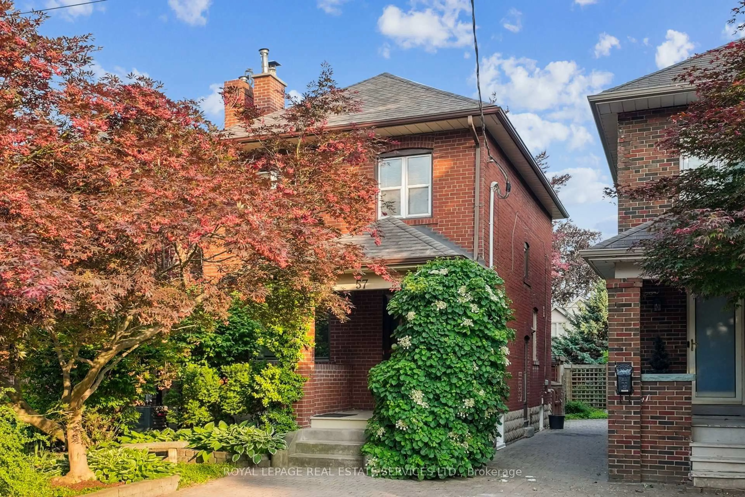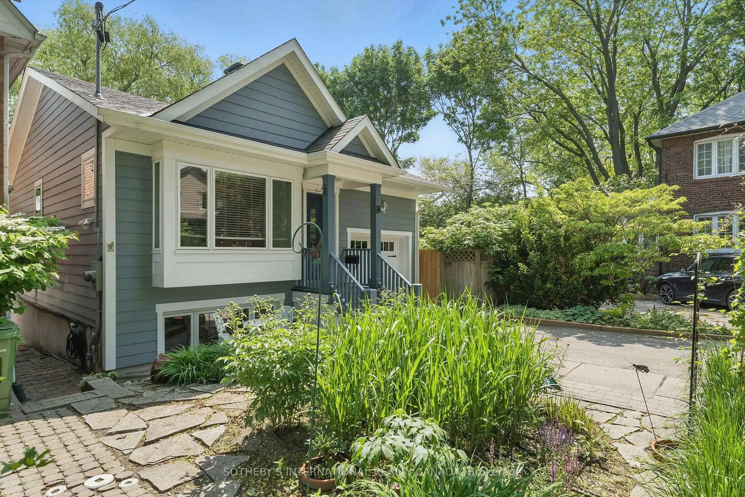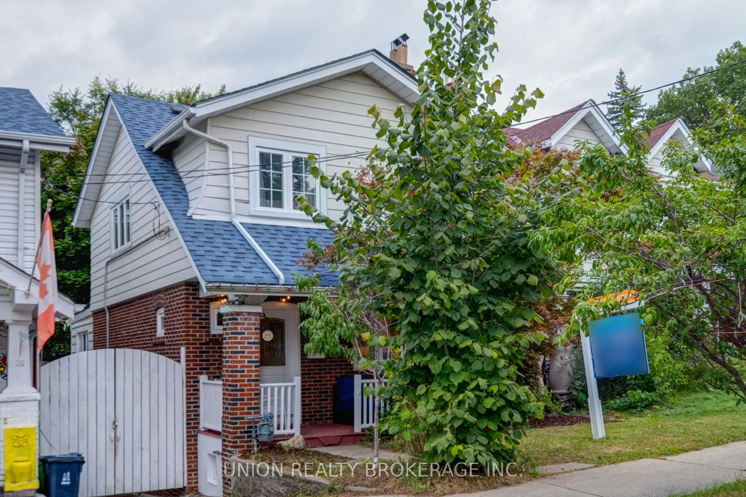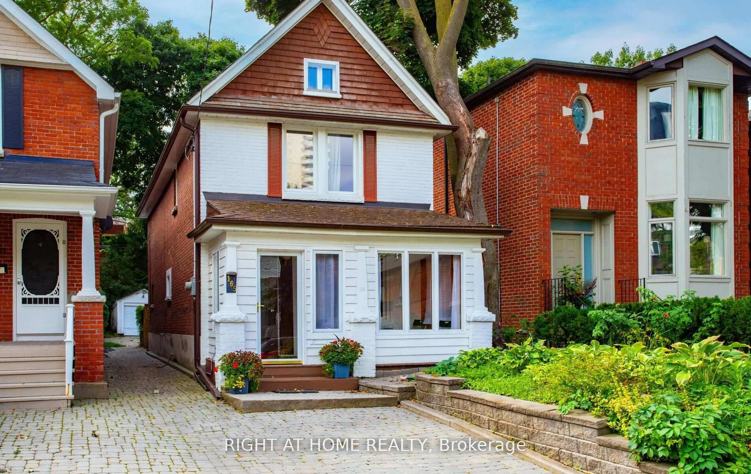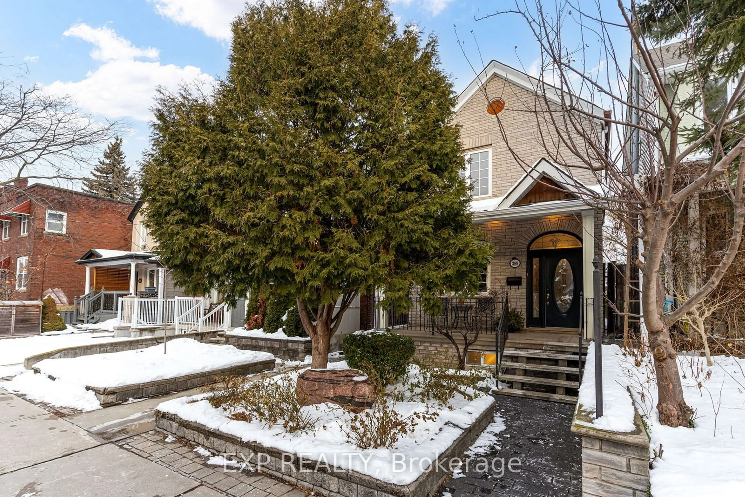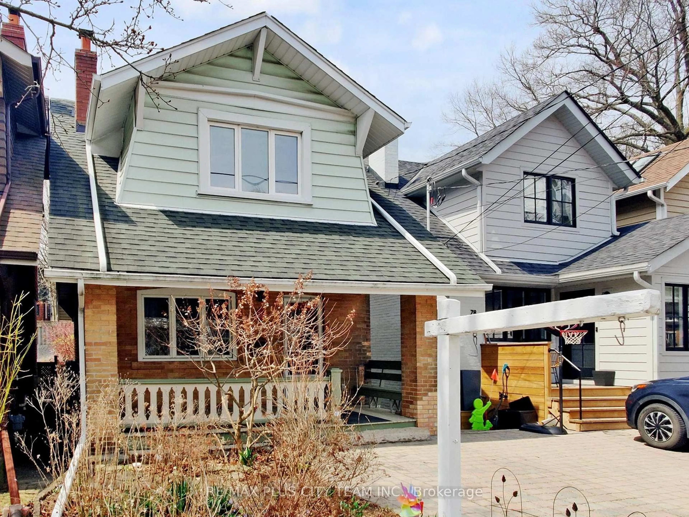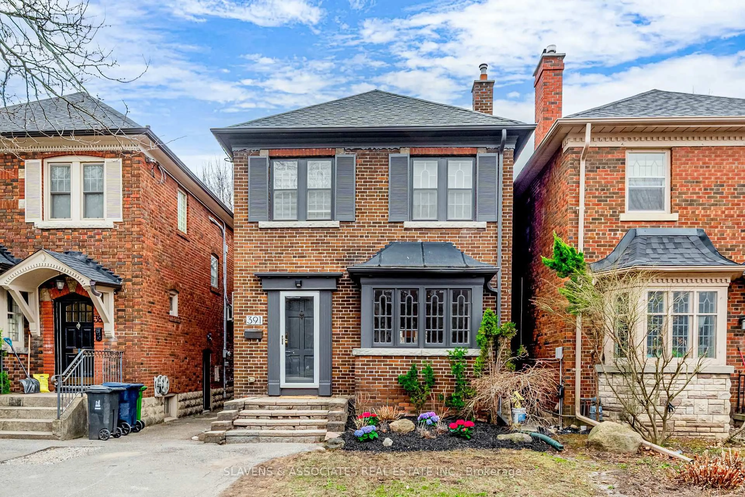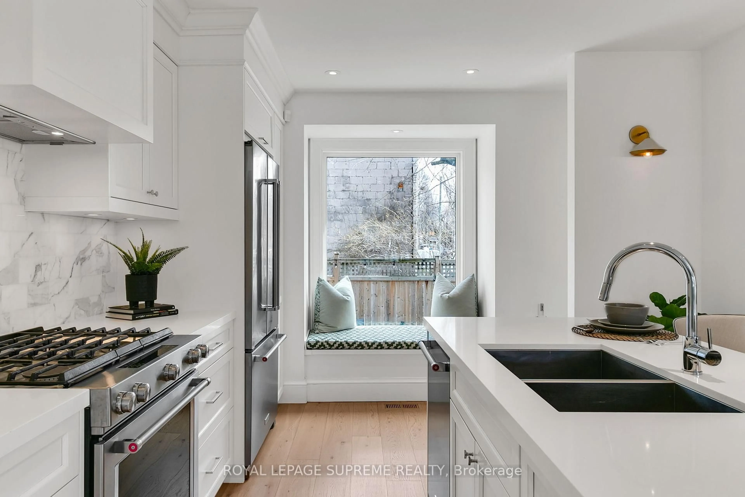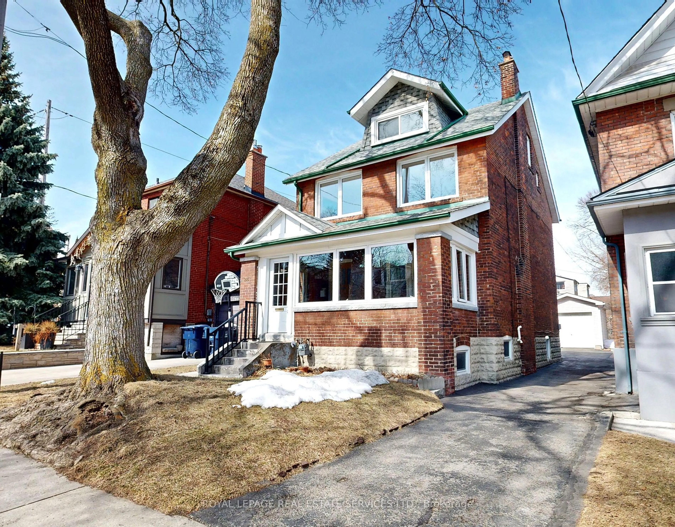Situated in the heart of Trinity Bellwoods. Introducing this large duplex in one of Toronto's most coveted neighborhoods. This property boasts 10 rooms, two kitchens, two bathrooms, and two solariums offering ample living space and flexibility for various living arrangements. The sun-filled solariums showcase magnificent city views, making them the perfect spot for relaxation. Located just steps from the vibrant Ossington Avenue, this home puts you in the heart of one of Toronto's trendiest areas. With easy access to the city's finest restaurants, cafes, ice cream parlours, craft breweries, and more, you'll be immersed in the best of urban living. A short walk also takes you to Queen West, known for its eclectic shops and artsy vibe, adding even more appeal to the location. For those seeking a smart investment, architectural plans are included to easily convert this duplex into four modern income-generating units. The potential for rental income in such a sought-after neighbourhood makes this an exceptional opportunity for investors. Commuting downtown is quick and convenient, with easy access to transit and and bicycle routes ensuring you'll be minutes away from the city core. The neighborhood is also family-friendly, with top-tier schools and Trinity Bellwoods Park just a short walk away, offering a recreation center, outdoor skating rink, and tennis courts for active kids and adults alike. Whether your looking for a family home or a lucrative investment property, this duplex promises a delightful living experience for everyone. Don't miss out on the chance to own a piece of one of Toronto's most sought-after areas!
Inclusions: 2 Stoves, 2 Refrigerators, Clothes Washer And Dryer, All Existing Electrical Light Fixtures, All Window Coverings, GB&E & Hot Water Tank (Rental).
