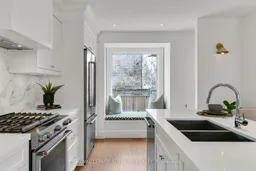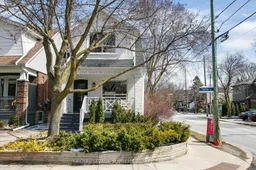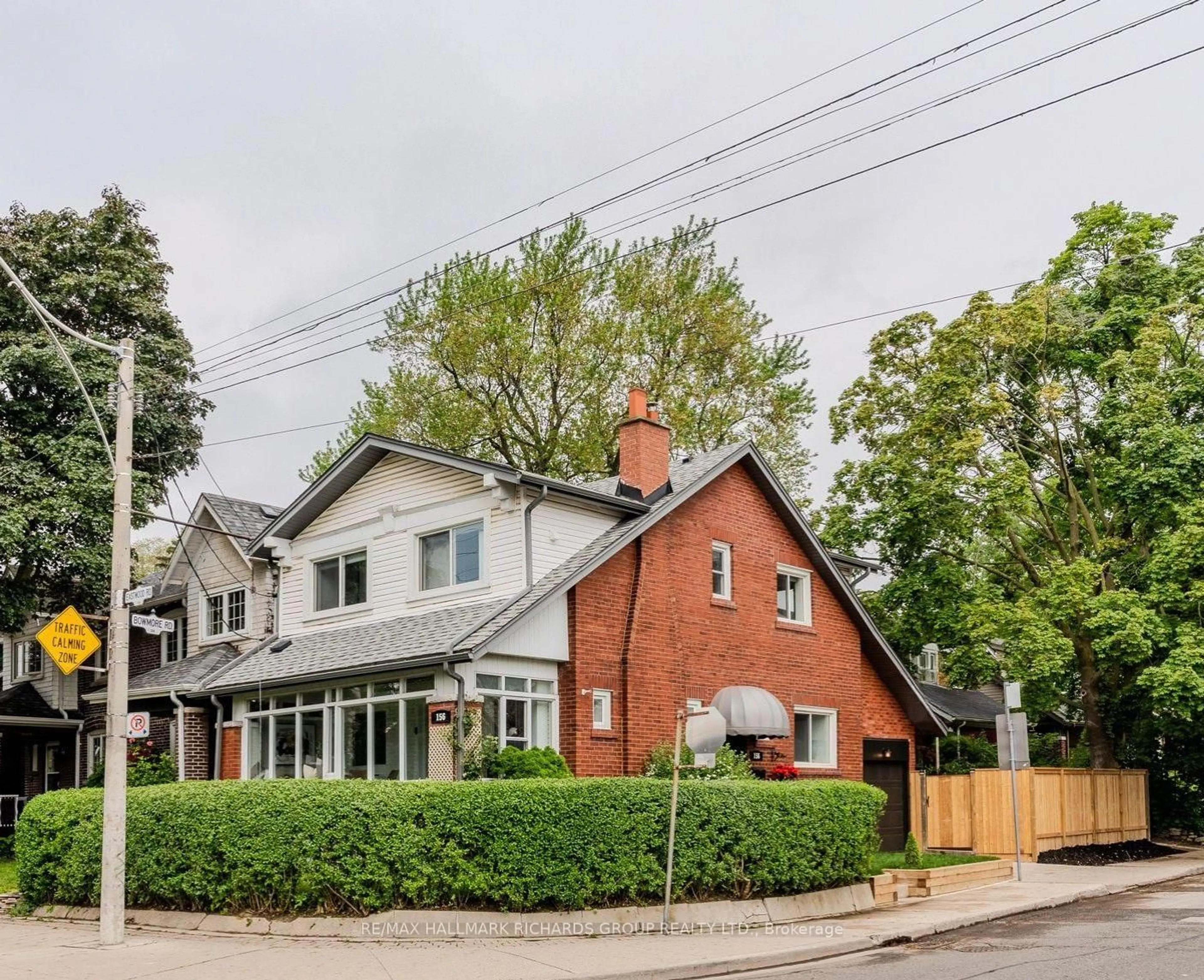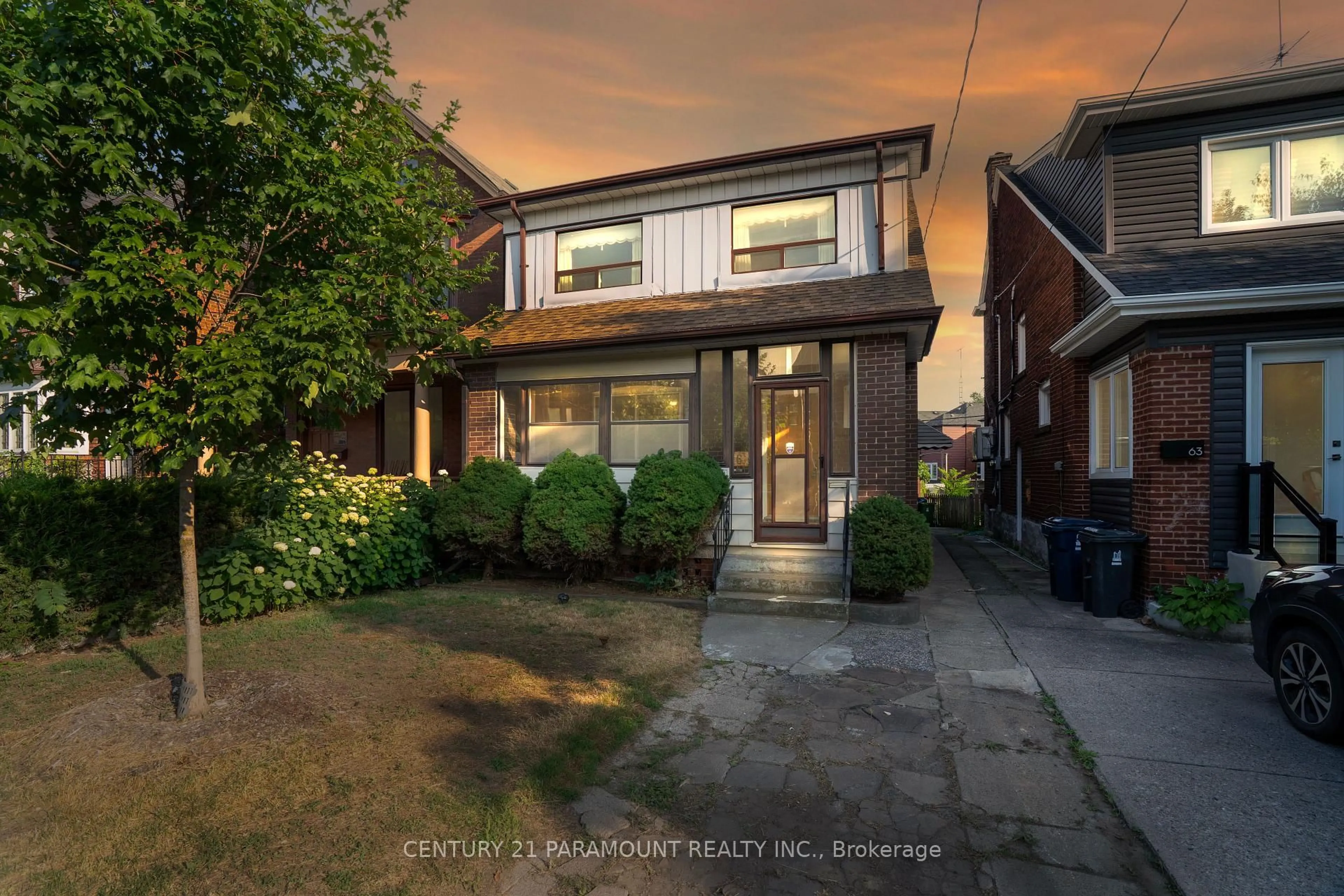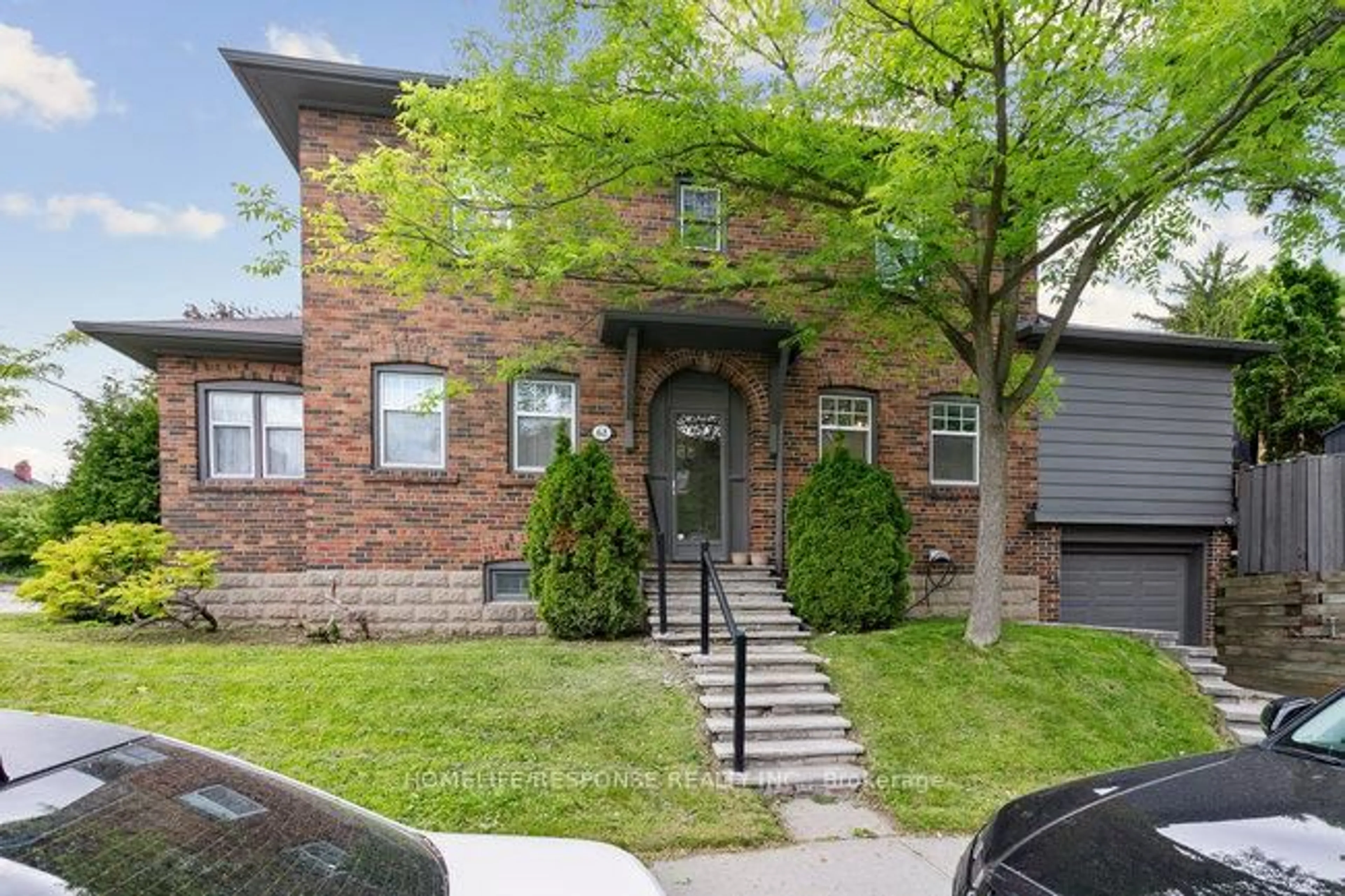Step into luxury living with this stunning, designer-inspired home that seamlessly blends style, comfort, and convenience. From the moment you walk through the door, you're welcomed by a bright, open-concept main floor filled with natural light. The gorgeous eat-in kitchen features a large island perfect for entertaining, built-in shelving, high-end appliances, and automatic blinds throughout for that sleek, modern touch. Cleverly designed window bench storage offers both functionality and charm. Need more storage? There's a large closet under the stairs with built-in shelving. Off the kitchen, you'll find a convenient side entrance leading to the backyard, a fully fenced, natural stone patio landscaped oasis featuring a sprinkler system, a private parking spot, and a garden shed. Whether entertaining, gardening, or just soaking in the fresh air, this space will surely impress. Upstairs, you'll find three spacious bedrooms, including a primary bedroom retreat featuring a large window, vaulted ceilings, wall-to-wall built-in closets, and a beautifully appointed 4-piece bath that completes this level. The well-thought-out lower level provides a side entrance from the private drive and backyard, leading to a mudroom with heated floors perfect for those chilly Toronto days. There's ample space for a home office, workout area, or additional storage, plus a sleek 3-piece bathroom to round out the space. Location? It's unbeatable. In this Davisville gem, you're just steps away from Bayview shops, restaurants, TTC, parks, community centre, and tennis courts. Plus, you're surrounded by top-rated public schools, including highly rated Maurice Cody, with everything you need right at your doorstep. Meet your match on Martin Crescent, a home truly made for you.
Inclusions: Fridge, Stove, Dishwasher, Washer & Dryer. All light fixtures & existing window coverings, and automatic blinds. Garden shed x2. Built-in speakers. Sprinkler system, Backwater Valve. Food disposal in the kitchen sink. Roof Shingles 2021.
