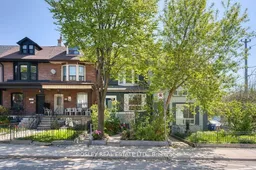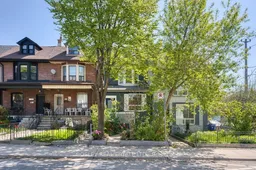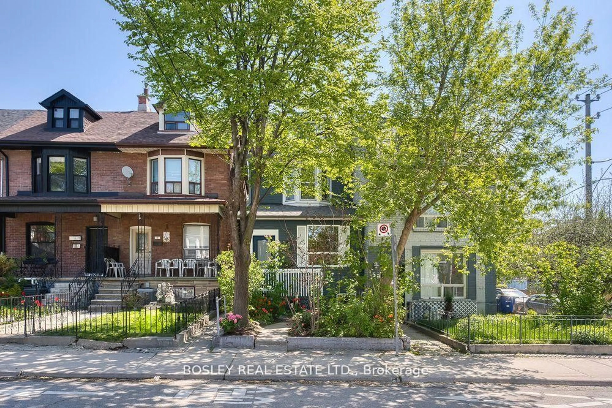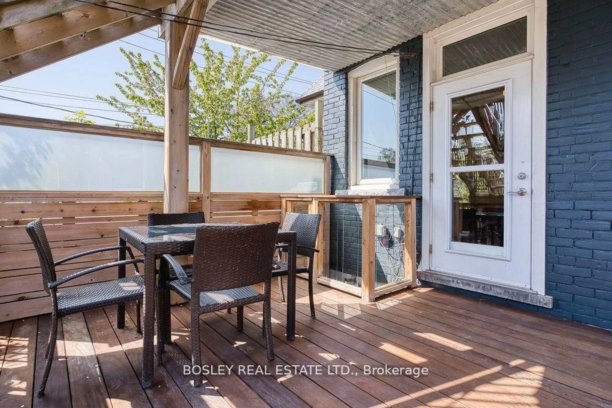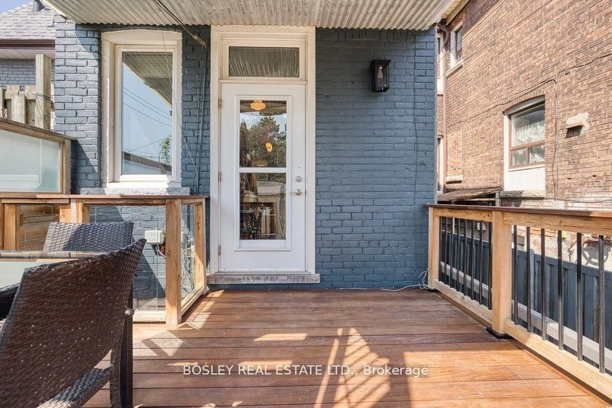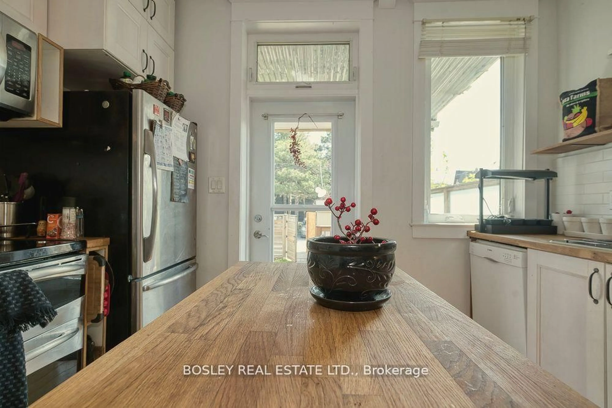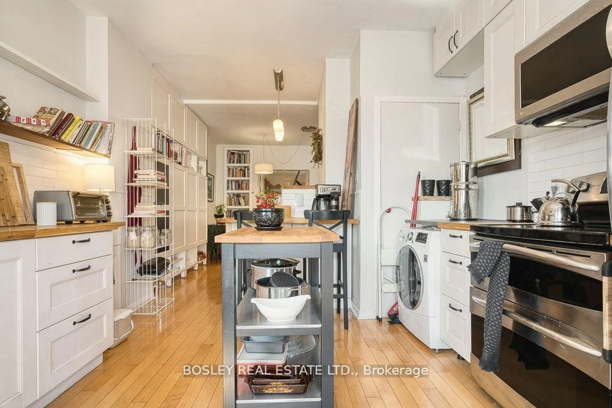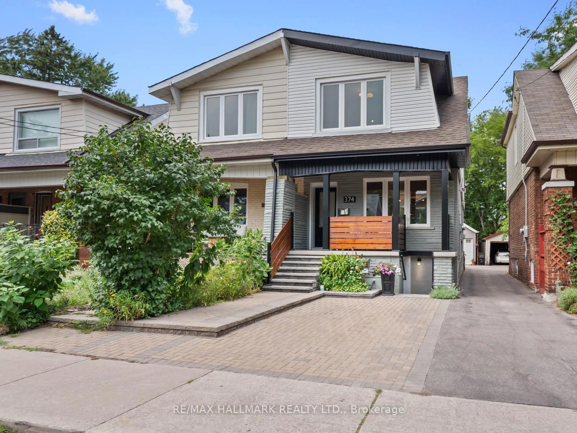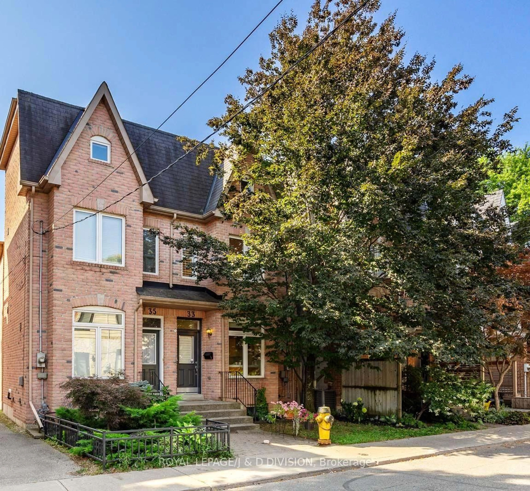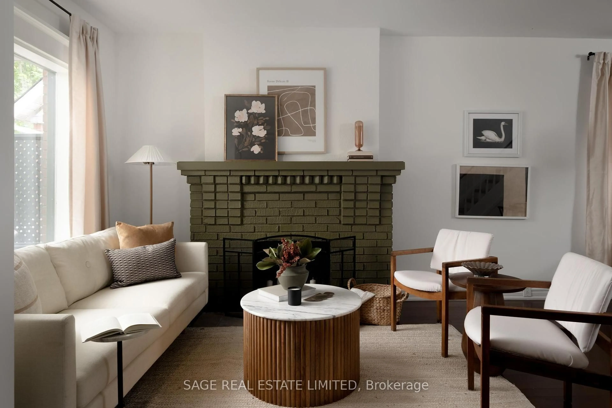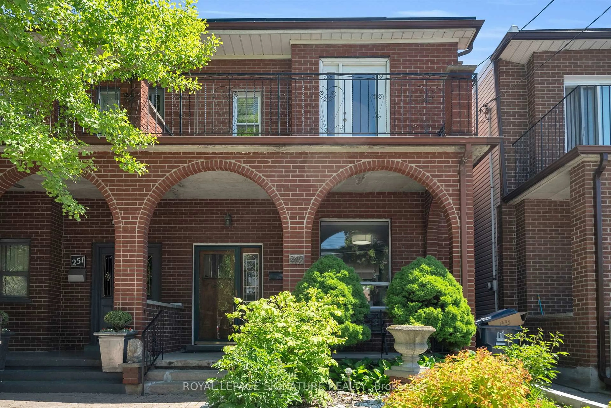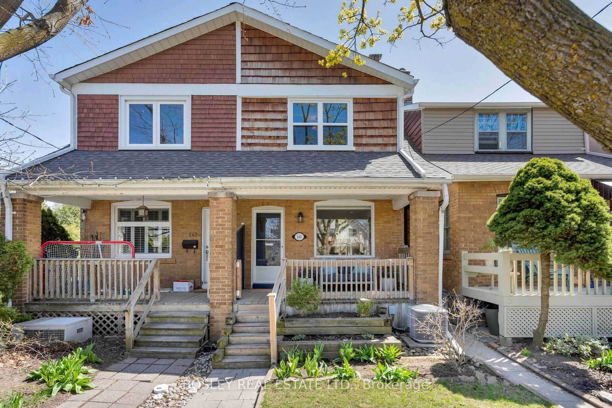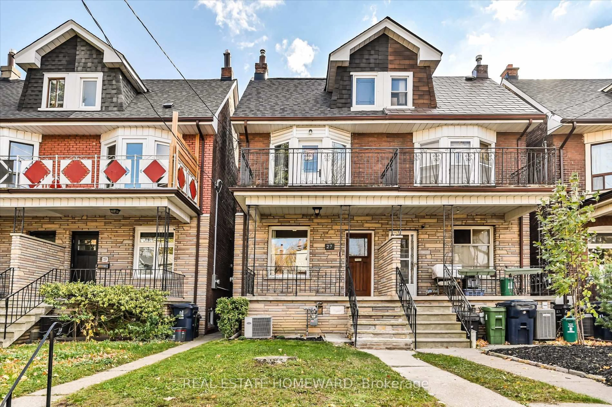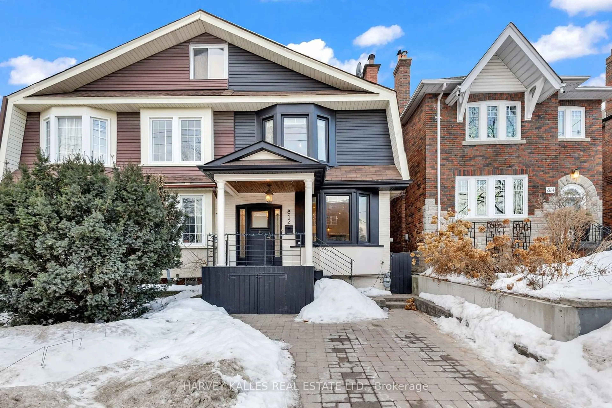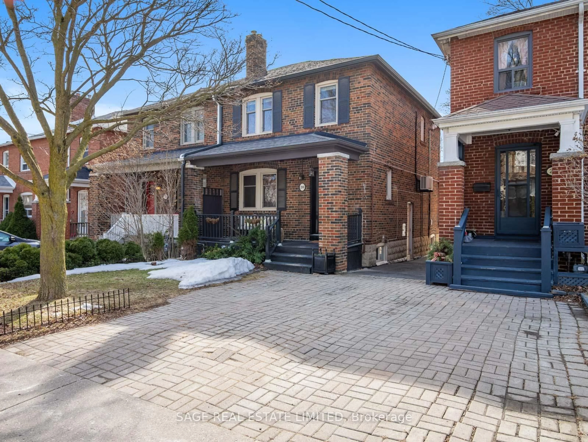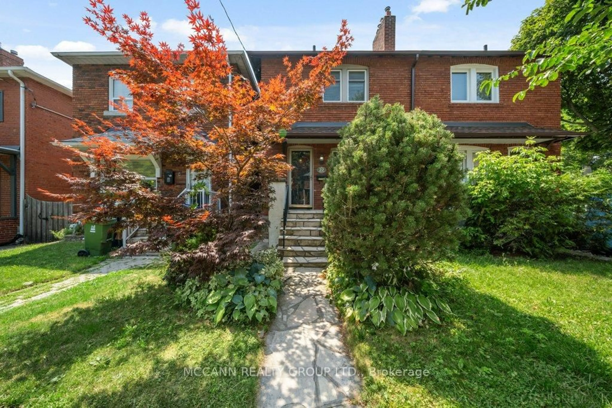159A Gladstone Ave, Toronto, Ontario M6J 3L3
Contact us about this property
Highlights
Estimated valueThis is the price Wahi expects this property to sell for.
The calculation is powered by our Instant Home Value Estimate, which uses current market and property price trends to estimate your home’s value with a 90% accuracy rate.Not available
Price/Sqft$927/sqft
Monthly cost
Open Calculator

Curious about what homes are selling for in this area?
Get a report on comparable homes with helpful insights and trends.
+2
Properties sold*
$2.2M
Median sold price*
*Based on last 30 days
Description
This Well Maintained And Renovated, Turnkey Home In Coveted Beaconsfield Village Offers Rare Versatility Across Three Fully Self-Contained Units. Whether You're Looking For An Investment Property, Co-Ownership, A Live-And-Earn Scenario, Or A Seamless Conversion Back To A Single-Family With A Separate Basement Suite (As Previously Enjoyed By The Current Owners), The Options Here Are As Flexible As They Are Compelling. The Professionally Lowered And Waterproofed Basement Features A Sleek One-Bedroom Suite With A Separate Side Entrance, Modern Kitchen, 4-Piece Bath With Heated Floors, And Ensuite Laundry. On The Main Floor, You'll Find A Lovely Bachelor Suite With 9' Ceilings, Solid Maple Floors, A Bright, Well Designed Eat-In Kitchen, And A Walkout To A Beautifully Crafted Ipe Deck - Perfect For Summer Dining. The Upper Two-Level Suite (Currently Vacant) Offers 2 Or 3 Bedrooms (Depending On Layout), Two Expansive Decks With Gorgeous City Views, Hardwood Floors, A Renovated 4-Piece Bath And Ensuite Laundry - Making It An Ideal Owners Space. Each Unit Has Its Own Private Entrance And Laundry. Mechanically Sound And Well Updated (See Attachments For Full List Of Improvements) With Laneway Access To Parking For One Car (Or Two If You Opt To Remove The Shed). All Just Steps To The TTC, Grocery Stores, Cafes, And Some Of The City's Most Celebrated Restaurants - This Is City Living At Its Finest.
Property Details
Interior
Features
2nd Floor
Living
3.51 x 4.39Bay Window / hardwood floor / Closet
Kitchen
2.87 x 3.48W/O To Deck / South View / Laminate
Br
3.23 x 3.43hardwood floor / Window / Closet
Exterior
Features
Parking
Garage spaces -
Garage type -
Total parking spaces 1
Property History
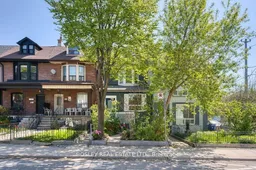 50
50