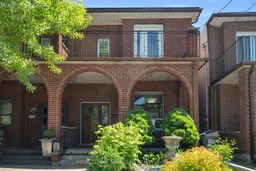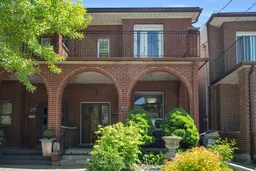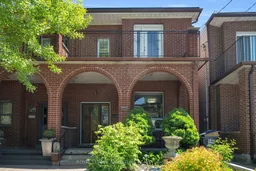Welcome to a versatile 2-storey semi-detached home located in the heart of Palmerston-Little Italy, one of Toronto's most sought-after neighbourhoods. Perfect for investors, growing families, or home-based entrepreneurs, this property presents an incredible opportunity to unlock both lifestyle and income potential. With 3 spacious bedrooms, 2 full bathrooms, and 2-car laneway garage parking, the home features a wide interior layout that feels open and functional. The main floor offers a large eat-in kitchen with walkout to the backyard and a cozy living room anchored by a wood-burning fireplace. Upstairs, both the primary and third bedrooms walk out to a private patio perfect for morning coffee or evening wind-downs alongside a fully renovated 3-piece bathroom. While the home requires some updating, it offers a solid foundation and endless possibilities to customize, modernize, and add long-term value. One of the standout features is the sun-filled flex space above the garage, complete with it's own balcony. Whether used as a studio, home office, gym, in-law suite, or potential income unit, this space opens the door to a variety of uses. Plumbing is accessible from the garage, adding even more flexibility for future plans. All of this, just steps from TTC transit, top-rated schools, Bloor Street and College Street restaurants, cafés, and shops. Whether you're looking to live, renovate, earn, or all of the above this is a rare opportunity in one of Toronto's most vibrant communities. A home with great bones, unmatched location, and limitless potential Clinton Street is calling. Some photos have been virtually staged.
Inclusions: Fridge, Stove, Range hood, Dishwasher, Microwave, Washer & Dryer, All Electrical Light Fixtures, All Window Coverings, TV In Primary Bedroom, TV in Studio Space above Garage, All Window AC Units, Fireplace in Studio Space above garage. Backyard patio sink and gas stove top. All chattels and fixtures being sold in as-is where-is condition.






