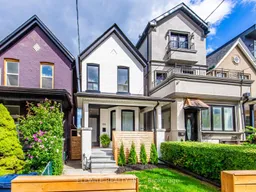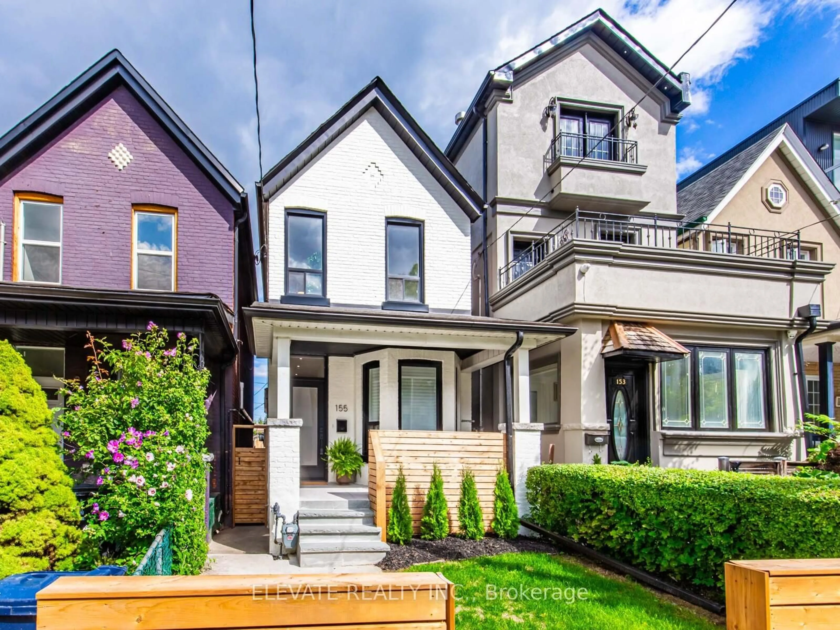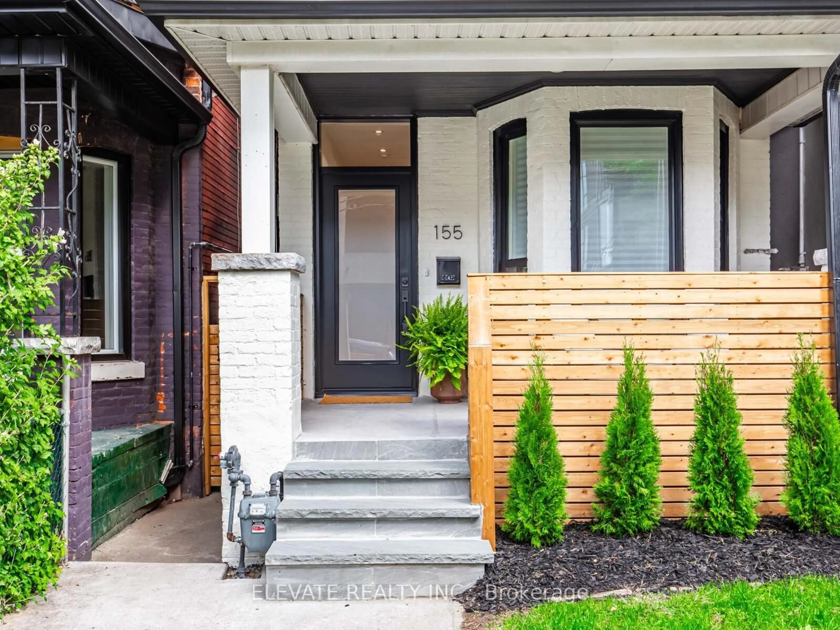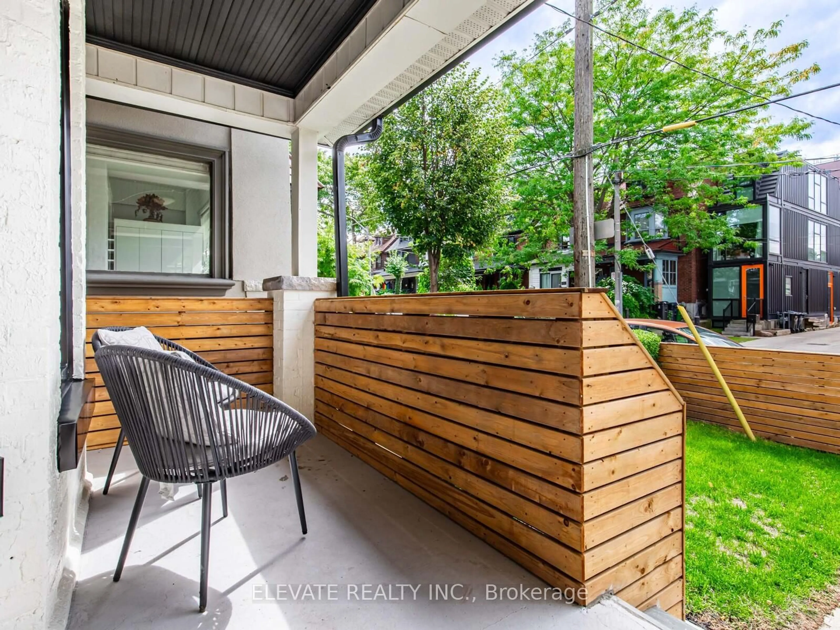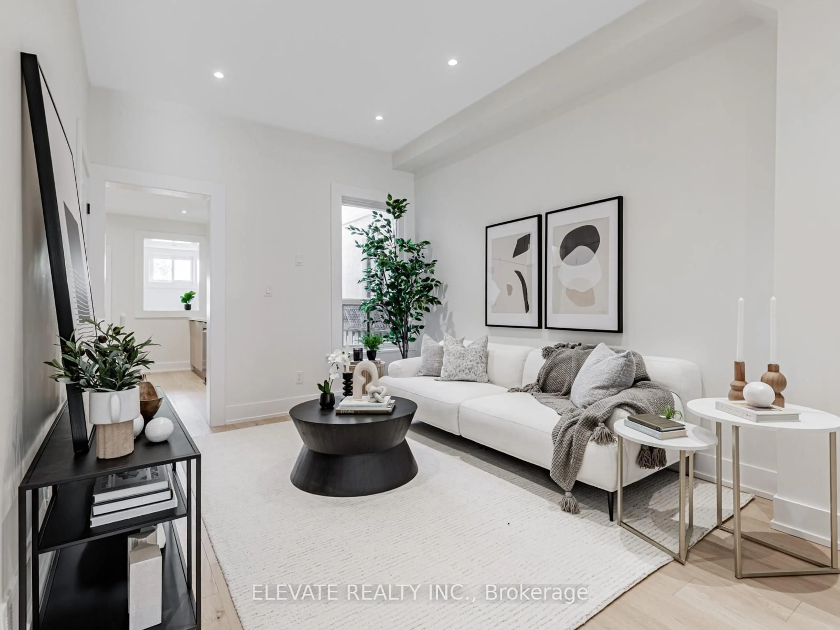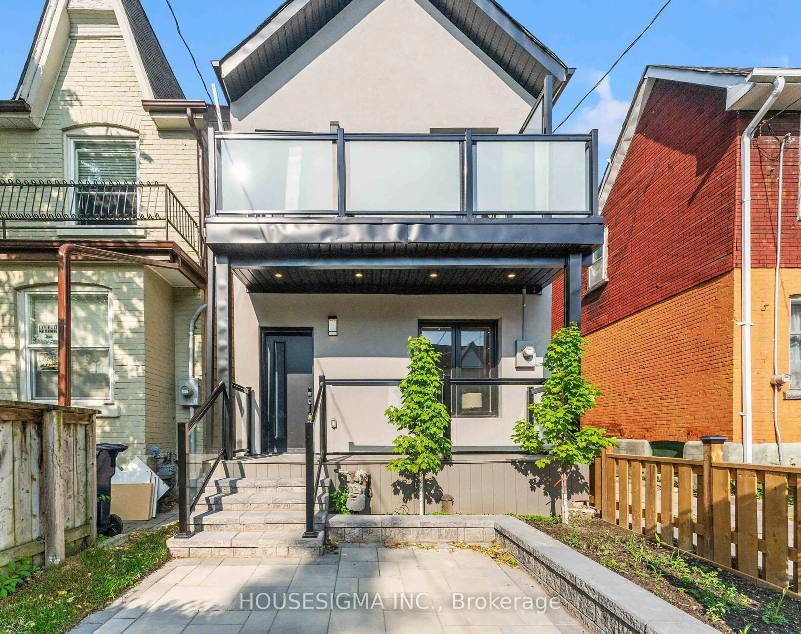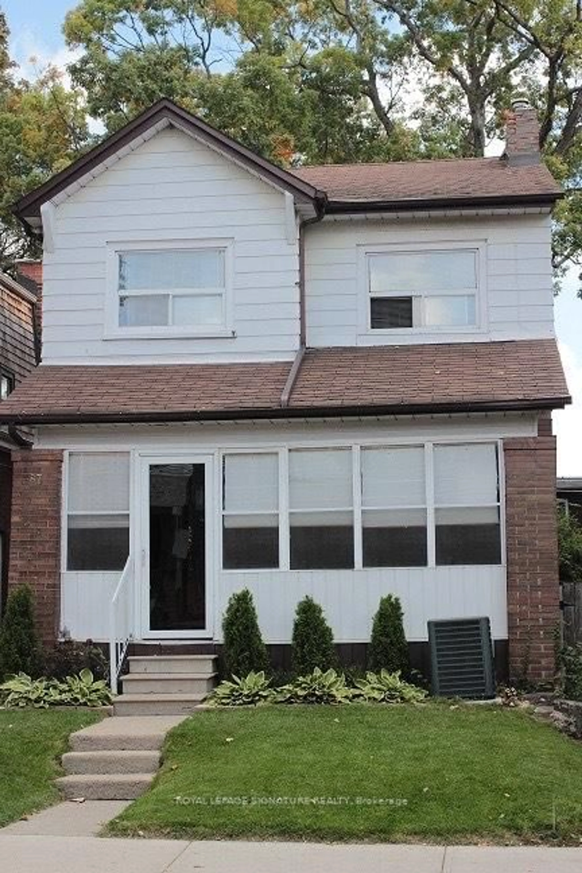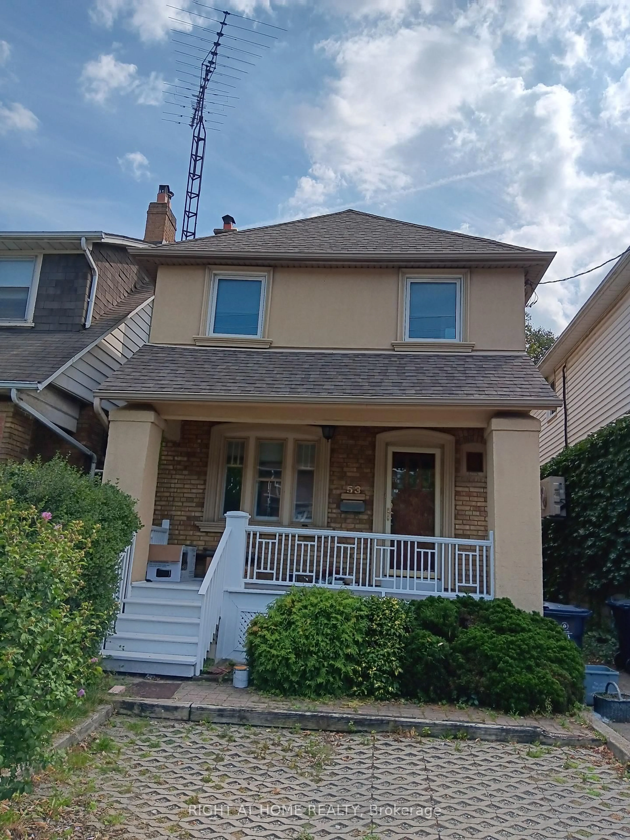155 St Clarens Ave, Toronto, Ontario M6K 2S9
Contact us about this property
Highlights
Estimated valueThis is the price Wahi expects this property to sell for.
The calculation is powered by our Instant Home Value Estimate, which uses current market and property price trends to estimate your home’s value with a 90% accuracy rate.Not available
Price/Sqft$874/sqft
Monthly cost
Open Calculator

Curious about what homes are selling for in this area?
Get a report on comparable homes with helpful insights and trends.
+1
Properties sold*
$1.8M
Median sold price*
*Based on last 30 days
Description
This beautifully updated 3-bedroom detached home is tucked away on a quiet, family-friendly street in the heart of Dufferin Grove, just steps from the vibrant shops and cafes of Dundas West. Step inside to a bright and airy main floor featuring open-concept living and dining perfect for entertaining or relaxing. The custom kitchen is a true standout, with quartz countertops, sleek cabinetry, and stainless steel appliances creating a warm, modern space you'll love coming home to. Upstairs offers three spacious bedrooms and two full bathrooms, ideal for families or professionals. The vacant legal basement apartment with a separate entrance provides excellent income potential or a private in-law suite. Located just minutes from TTC transit, top-rated schools, parks, bakeries, cafes, and restaurants. Enjoy the community vibe and unbeatable walkability of this dynamic west-end neighbourhood. BONUS: Laneway house potential! This is a move-in-ready home, a must-see in person!
Property Details
Interior
Features
Main Floor
Dining
2.67 x 4.11Large Window / hardwood floor / Combined W/Living
Living
3.02 x 4.62Window / hardwood floor / Combined W/Dining
Kitchen
2.79 x 3.99Stainless Steel Appl / hardwood floor / Breakfast Area
Den
2.79 x 1.52Window / hardwood floor
Exterior
Features
Parking
Garage spaces -
Garage type -
Total parking spaces 2
Property History
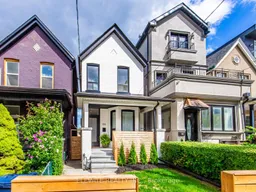 27
27