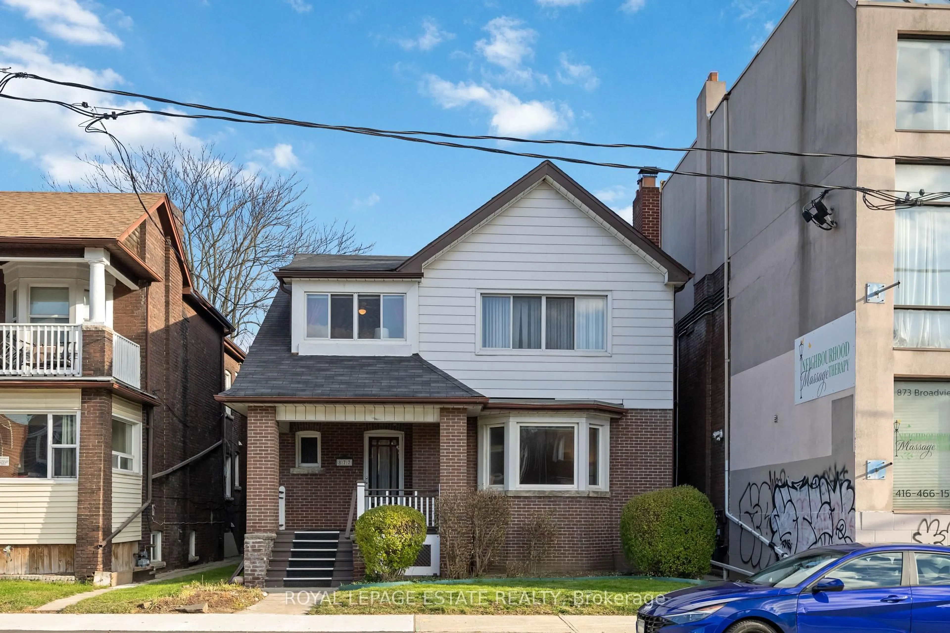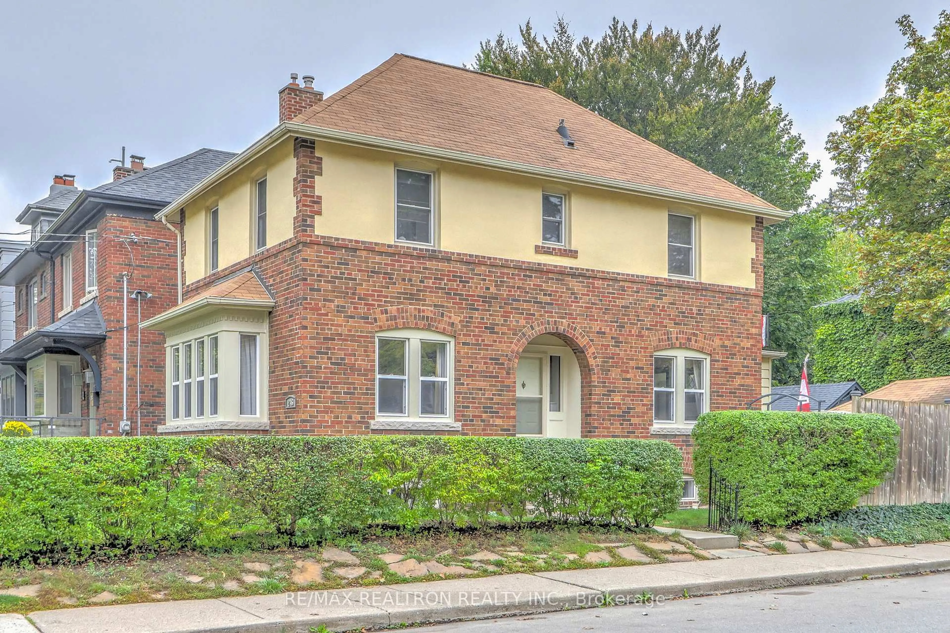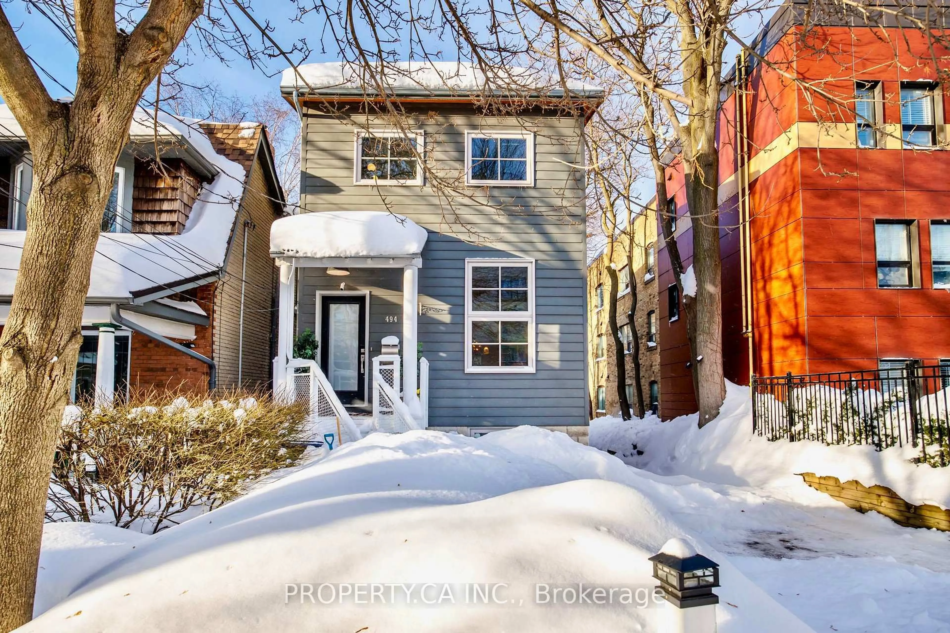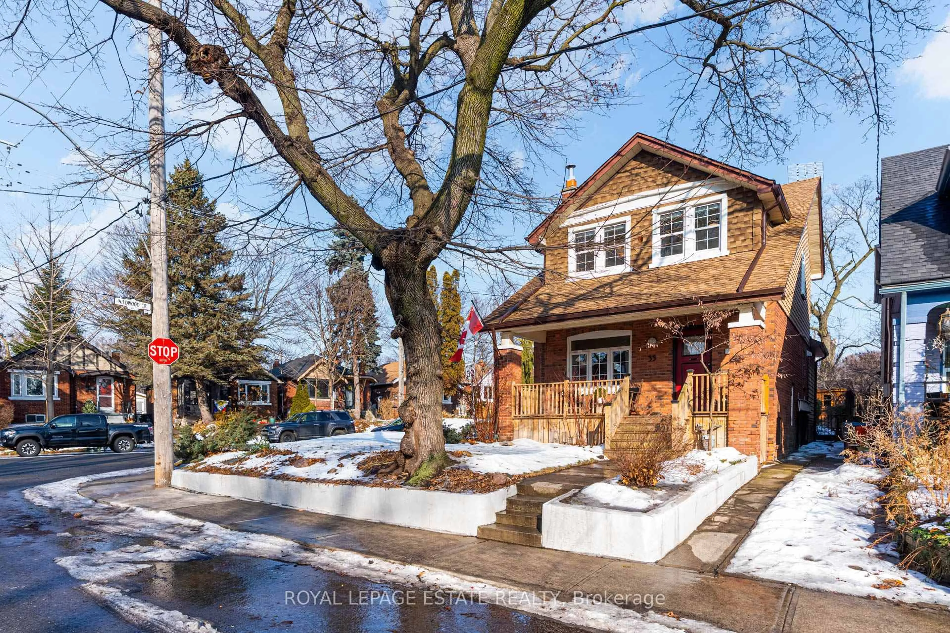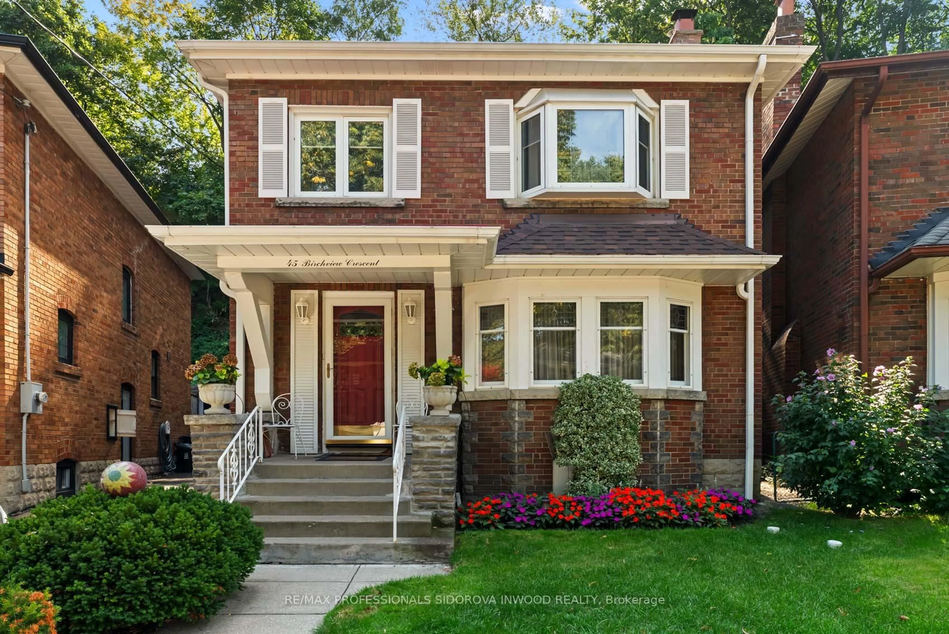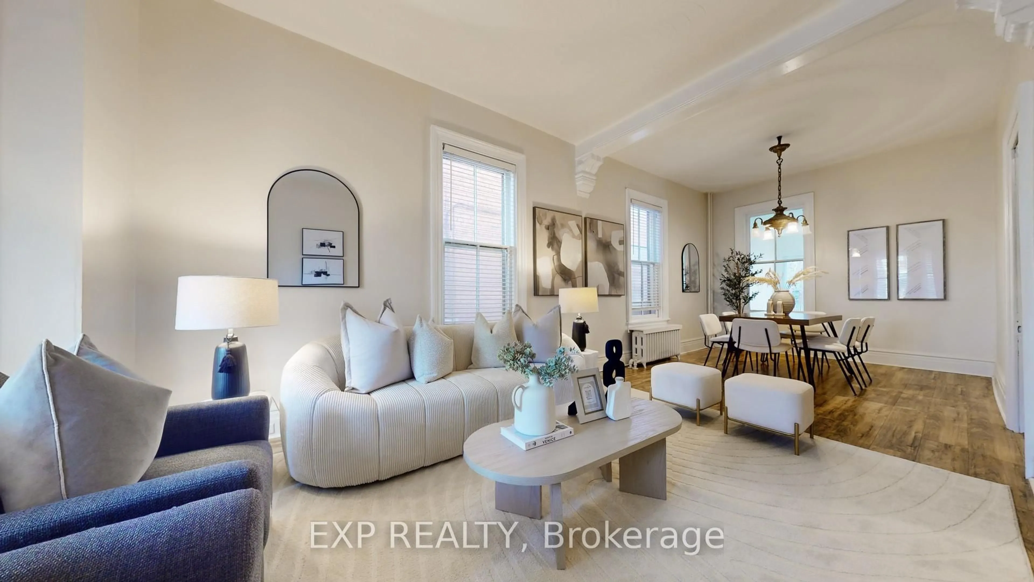RARE OPPORTUNITY to get into Bloor West Village and taylor this home to your taste.Located in the heart of this highly sought-after neighbourhood, this 3+1 bedroom detached home offers the ultimate in convenience. You'll be just a short walk to High Park, playgrounds, the subway, Swansea Community Centre, and excellent schools. Step outside and enjoy a vibrant social life filled with strolls to charming coffee shops, restaurants, and boutique shopping all while experiencing the warmth of a true community. This home truly has it all.Inside, you'll find three spacious bedrooms upstairs, making it an ideal fit for growing families. The self-contained one-bedroom apartment in the basement, complete with its own separate entrance, provides incredible flexibility-perfect for a live-in nanny, extended family, or rental income.Recent upgrades, including a new dishwasher, washer, and a high-efficiency furnace (2024), ensure comfort and peace of mind for years to come.Outside, the private backyard is the perfect space to play, entertain or even try your hand at gardening. This is your chance to get into Bloor West living. Whether you're looking for a move-in ready home in a prime location or a property you can renovate and customize to your taste, this is an opportunity not to be missed.
Inclusions: All Appliances, 2 Fridges, 2 Stoves, 1 Dishwasher, 1 Washer and 1 Dryer, All ELF's, Window Coverings, Bidet In Upstairs Bathroom and Light Fixture In Dining Room.
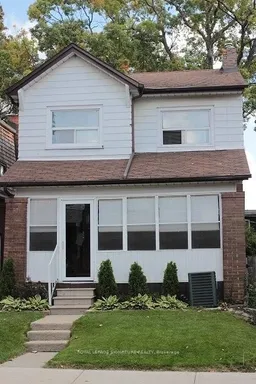 11
11

