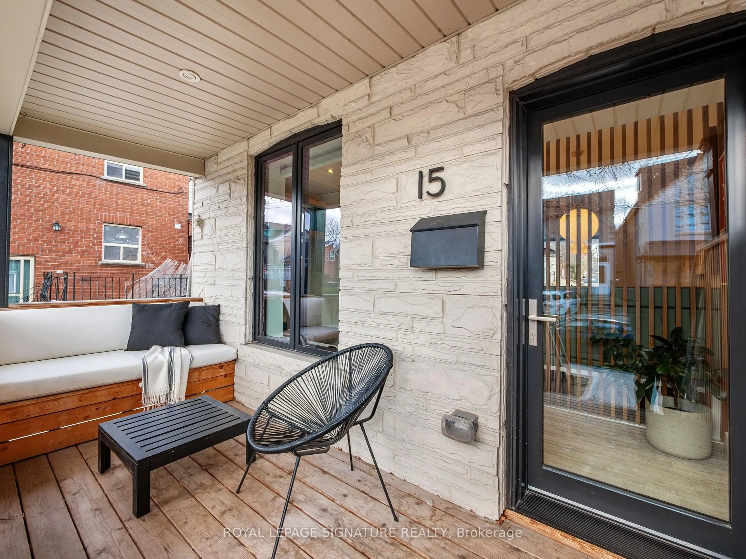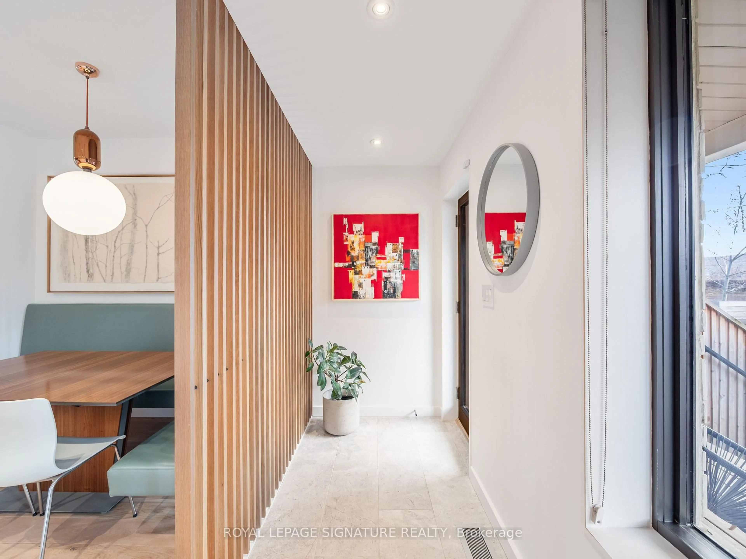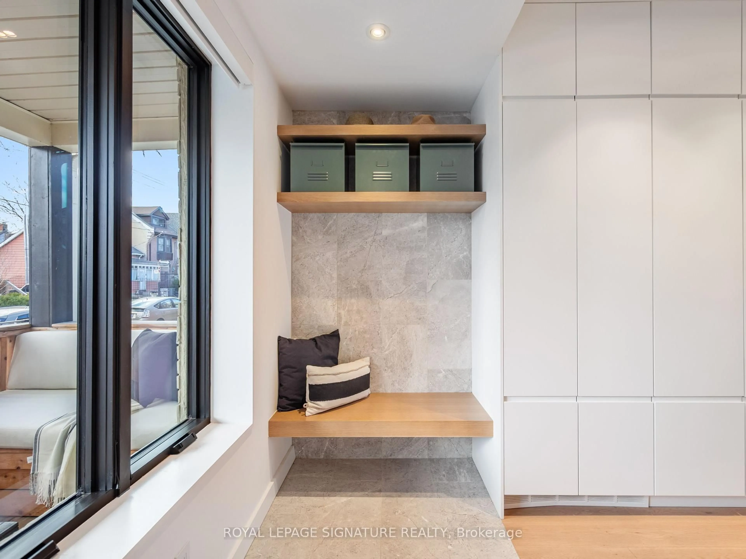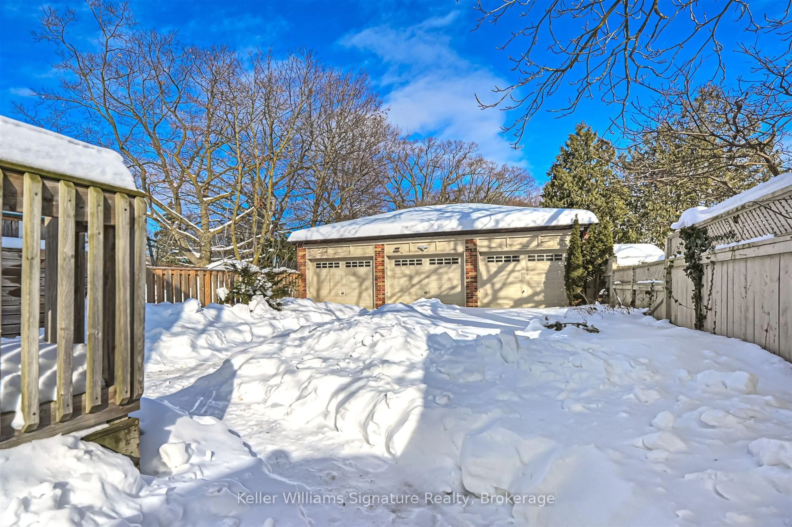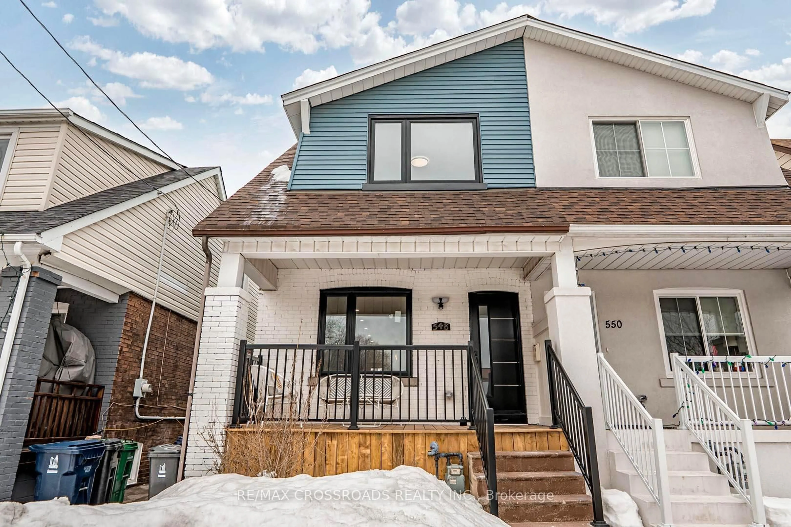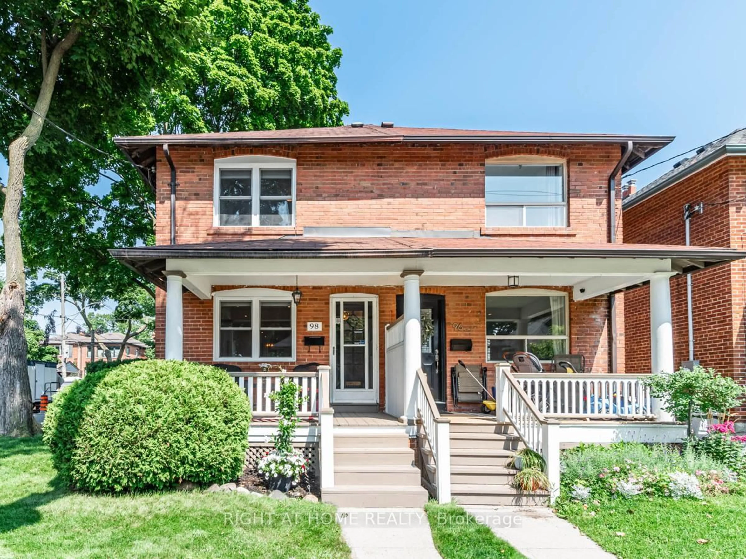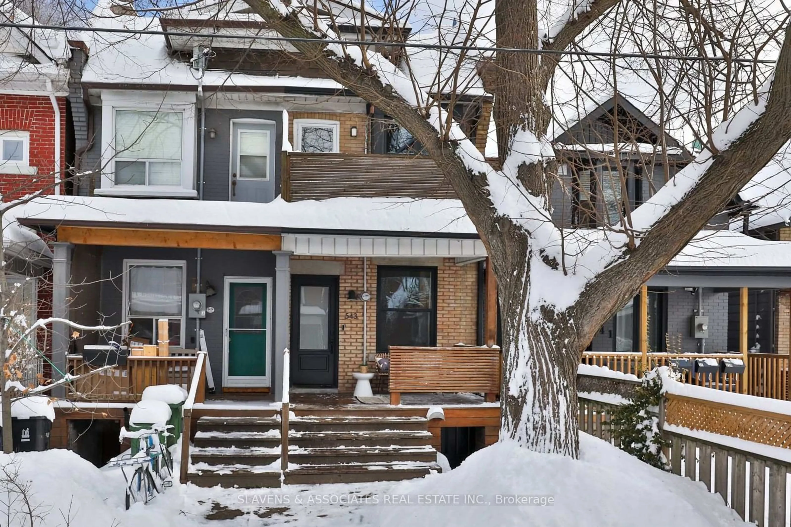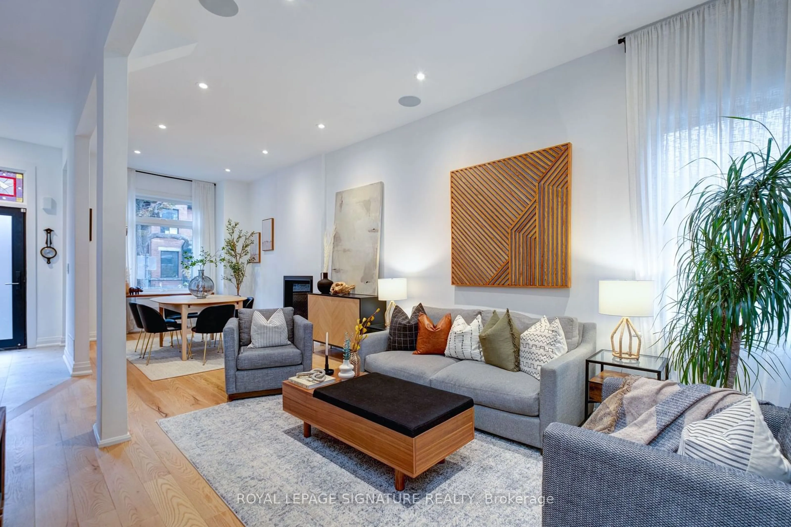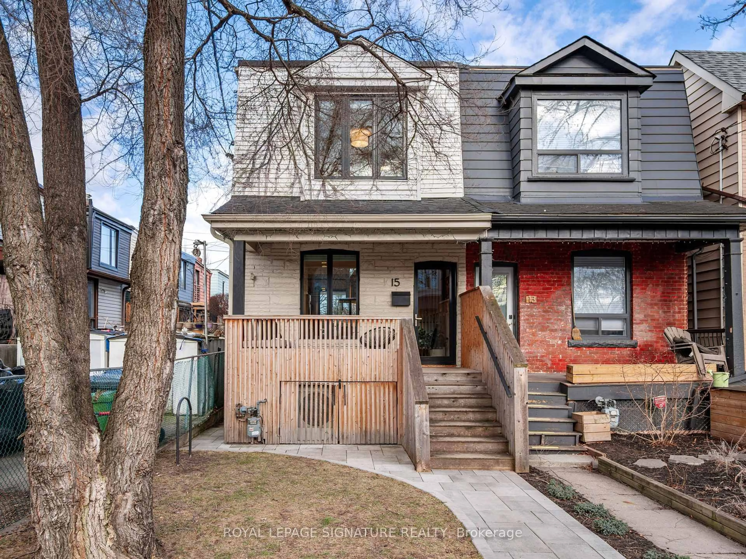
15 St Clarens Ave, Toronto, Ontario M6K 2S2
Contact us about this property
Highlights
Estimated ValueThis is the price Wahi expects this property to sell for.
The calculation is powered by our Instant Home Value Estimate, which uses current market and property price trends to estimate your home’s value with a 90% accuracy rate.Not available
Price/Sqft$641/sqft
Est. Mortgage$4,720/mo
Tax Amount (2024)$6,174/yr
Days On Market3 days
Description
This exceptional semi-detached home stands apart from anything else on the market. Thoughtfully reimagined by Wanda Ely Architects, it blends high-end design, functionality, and seamless indoor-outdoor flow to create a space that's both stunning and practical. A bright, open-concept main floor features a stunning custom kitchen at its heart, complete with a large island, sleek white cabinetry, and a unique backsplash window that floods the space with natural light. A built-in banquette dining area offers the perfect setting for meals and gatherings, while custom millwork throughout provides stylish storage solutions. The living area, designed for music and entertainment lovers, includes display shelves for records and a hidden Frigelli Automations TV Lifting System. The basement is a true extension of the home, designed for cozy movie nights, gaming, and relaxation, with ample storage and a full bathroom. Upstairs, three well-sized bedrooms with closets and large windows create a warm, sun-filled retreat. This one-of-a-kind home is not just beautifully designed, it's built for real life, offering comfort, efficiency, and style in an unbeatable neighbourhood close to top schools, parks, transit, and vibrant city life. *Open House this Sat & Sun Mar 29 & 30 from 2 - 4pm!*
Upcoming Open Houses
Property Details
Interior
Features
Main Floor
Dining
2.65 x 4.02hardwood floor / B/I Shelves / Open Concept
Kitchen
3.81 x 4.02Centre Island / B/I Appliances / Custom Counter
Living
3.18 x 4.02W/O To Yard / B/I Shelves / Wall Sconce Lighting
Exterior
Features
Property History
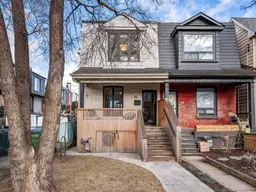 42
42Get up to 1% cashback when you buy your dream home with Wahi Cashback

A new way to buy a home that puts cash back in your pocket.
- Our in-house Realtors do more deals and bring that negotiating power into your corner
- We leverage technology to get you more insights, move faster and simplify the process
- Our digital business model means we pass the savings onto you, with up to 1% cashback on the purchase of your home
