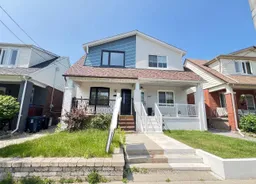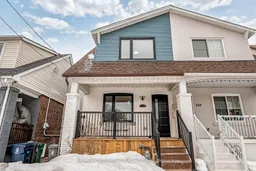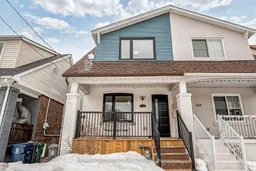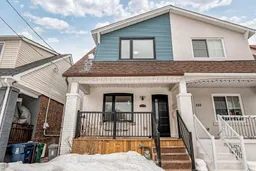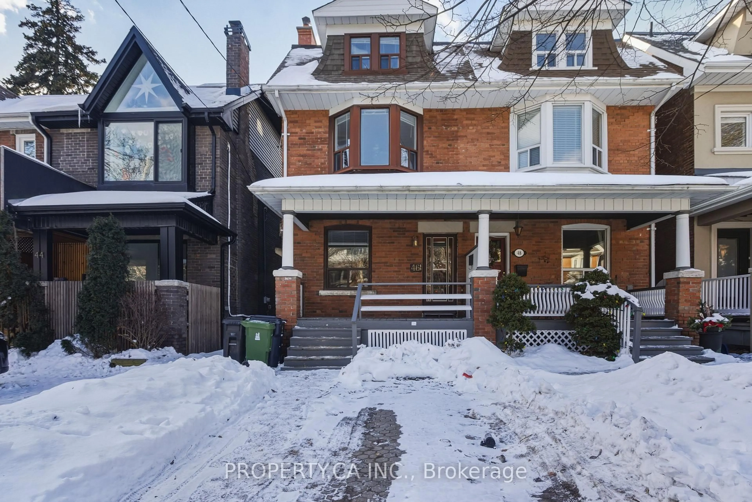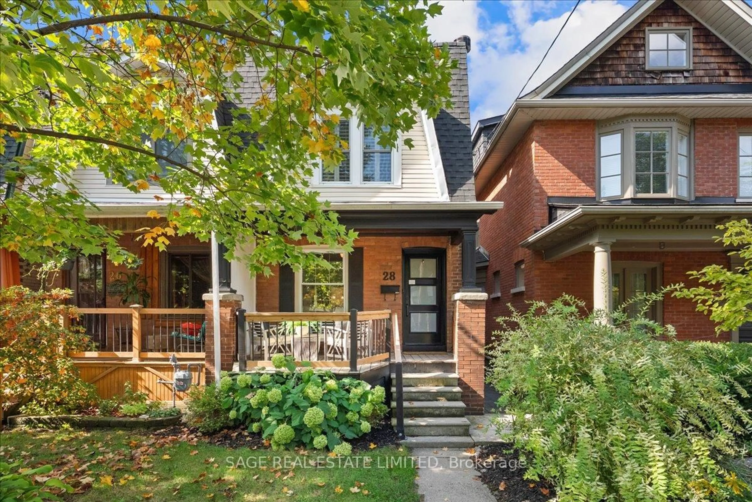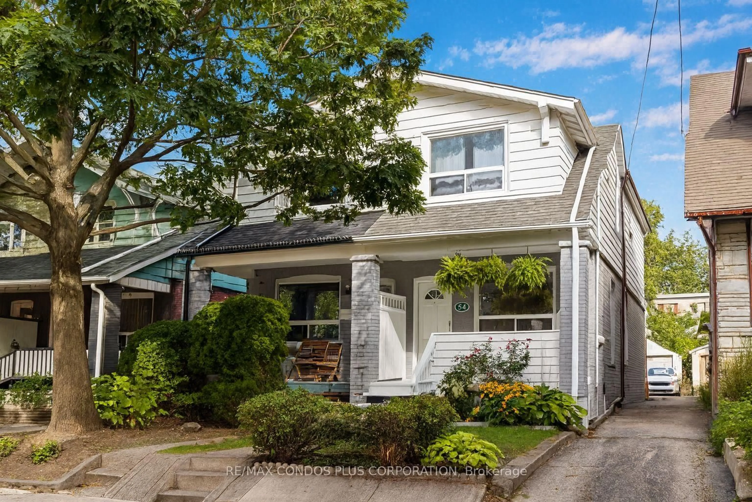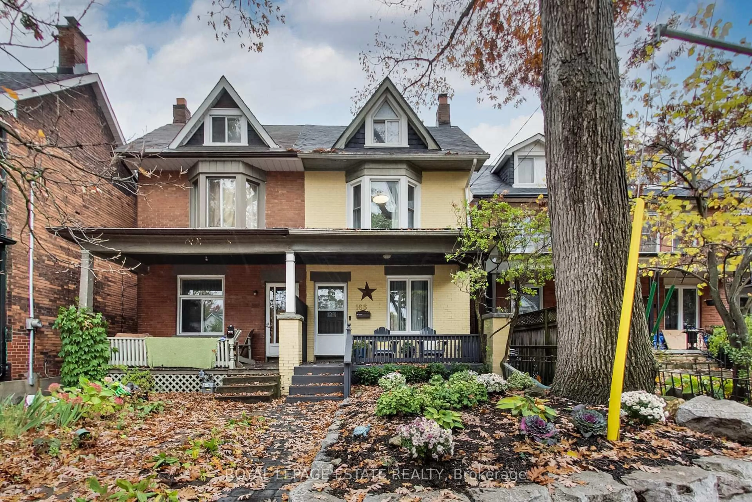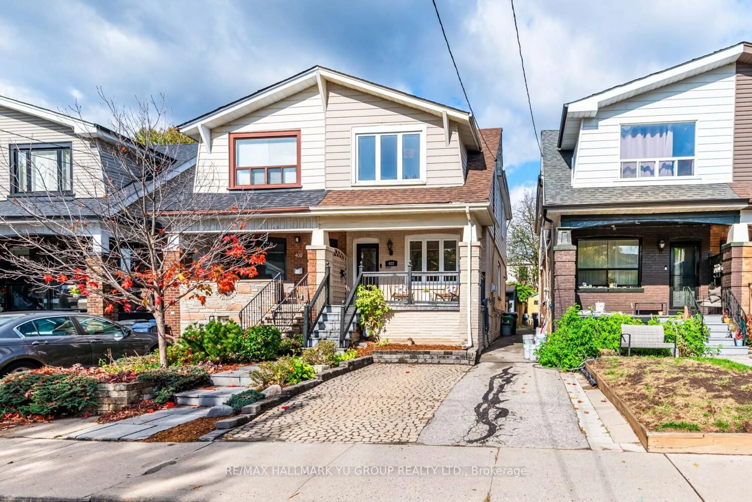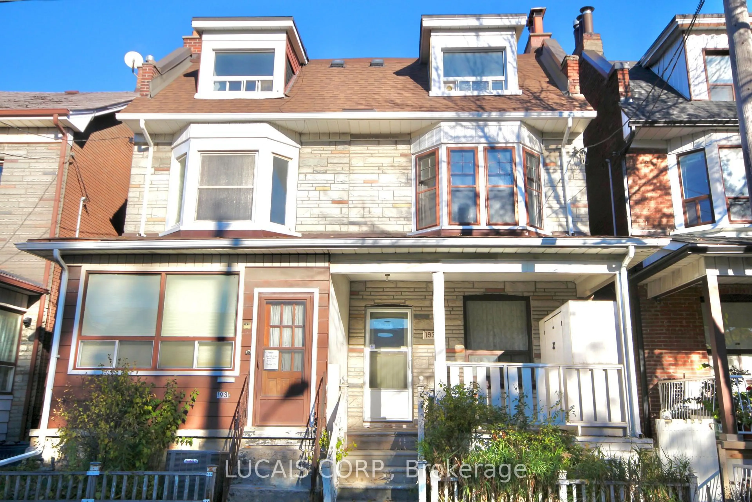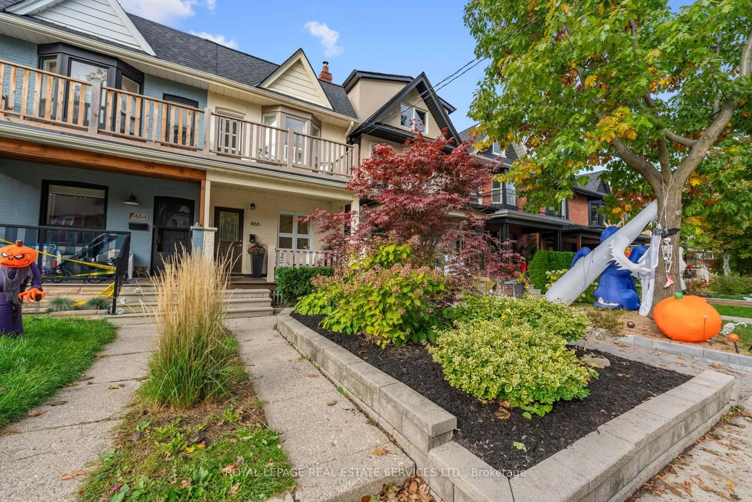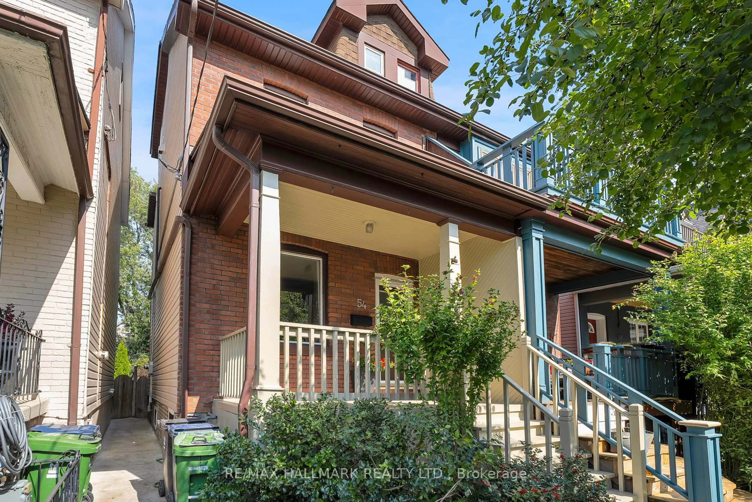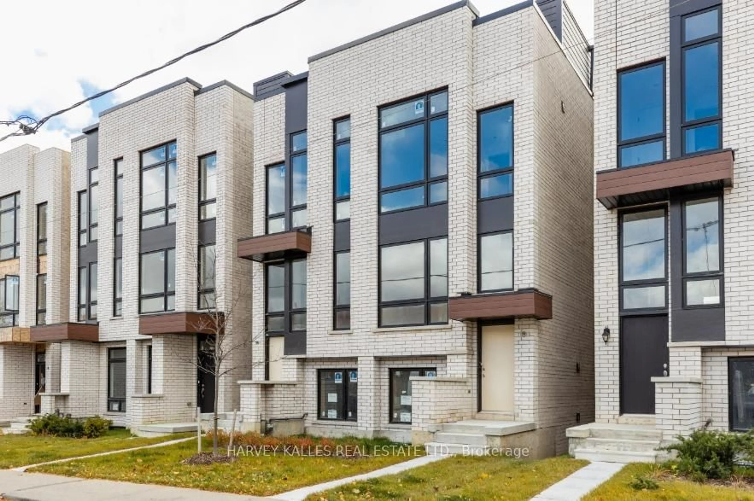Nestled in the heart of Danforth Village, this stunning property offers a blend of unparalleled convenience and modern luxury! Just a short stroll away, the Danforth subway line, makes daily commutes a breeze. Enjoy vibrant shops on the Danforth, the trusted care at Michael Garron Hospital, top rated Elementary/Catholic schools, East Lynn Farmer's Market and Woodbine Beach. The gorgeous home has been completely remodeled (with building permits) on all levels with high quality materials & expert craftsmanship ensuring both safety & modern functionality. Discover an alluring interior featuring open concept living with gleaming oak hardwood floors, oak staircase, high smooth ceilings, elegant pot lights, large picture windows and glass staircase railing that enhance the homes sophisticated ambiance and flood the space with natural light. The open concept gourmet kitchen features a waterfall center island, quartz countertop & backsplash, stainless steel appliances, sleek minimalist cabinets & pendant lighting. The primary bedroom has a large south facing window and a spa-like 3pc ensuite with a modern vanity and glass enclosed shower. Additional spacious bedrooms offer functionality with large sun-filled windows. Two designer bathrooms on this level add convenience and practicality for a smooth daily routine. The professionally finished basement is equally impressive, with pot lights, an office nook, guest bath, above-grade windows, and a generous laundry area with extra storage perfect as a flexible space for work, play, or entertaining. Step outside to a welcoming front porch and landscaped yard, ideal for morning coffee. New roof shingles ['24], new windows & doors ['24], new electrical wiring, insulation & ductwork delivers comfort and energy efficiency for the new owners' peace of mind. Walk-out to the deep backyard complete with parking and garden shed making it the perfect place to simply move in and call home!
Inclusions: Fridge, Stove, Exhaust Fan, Dishwasher, Washer, Dryer. All Light Fixtures & Bathroom Mirrors.
