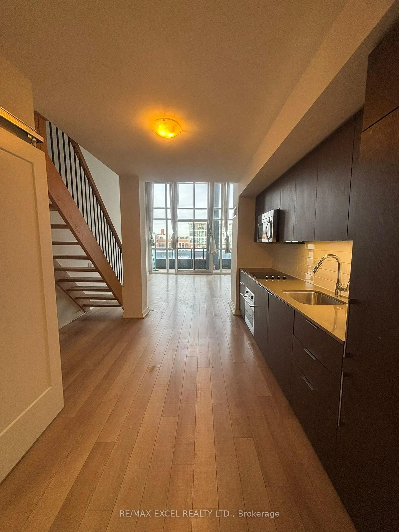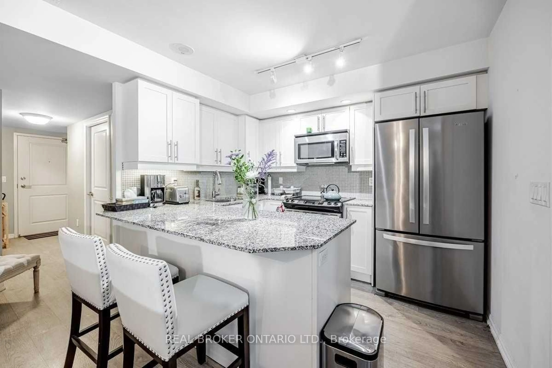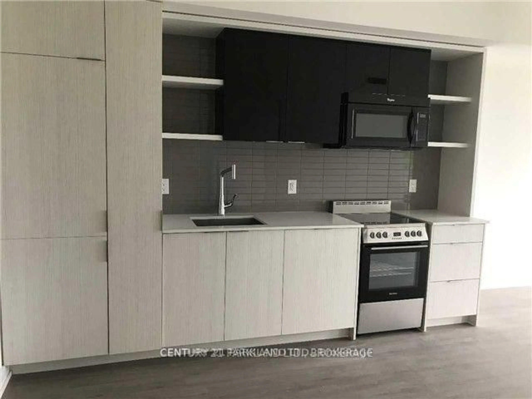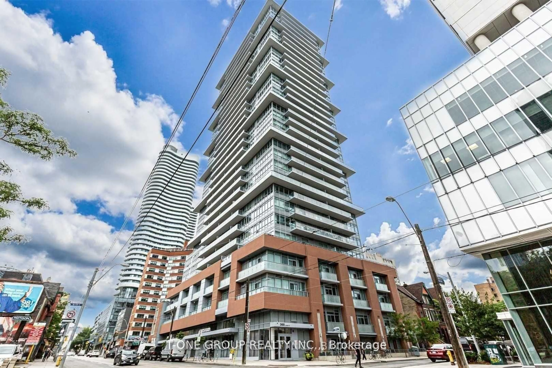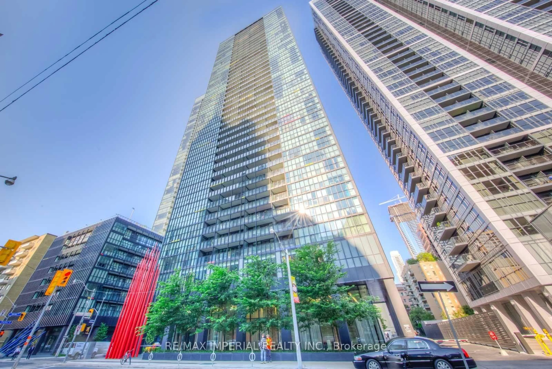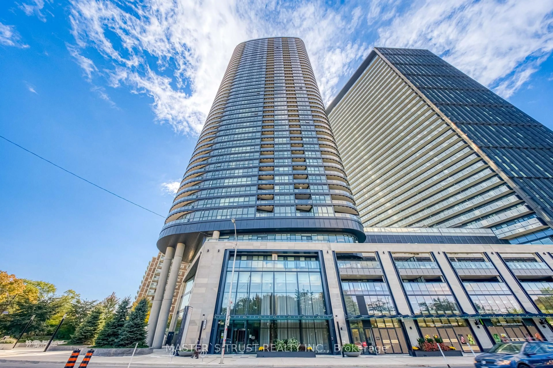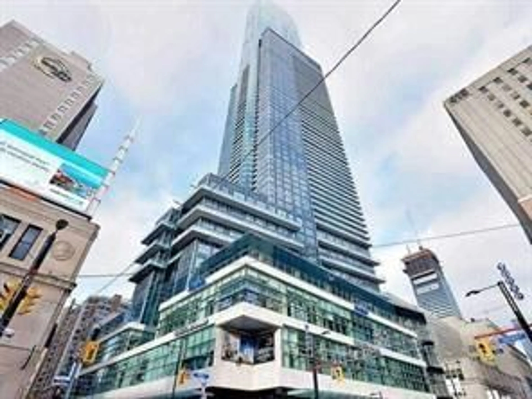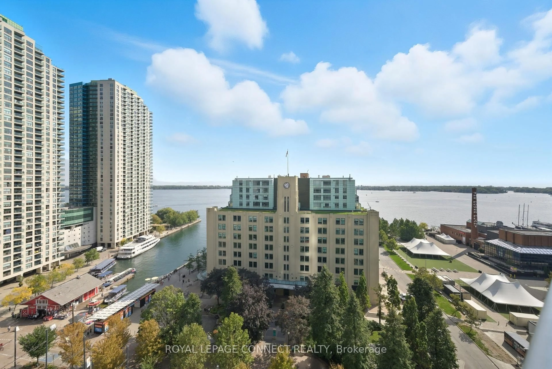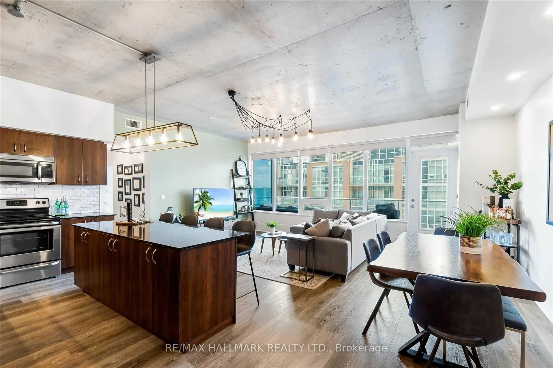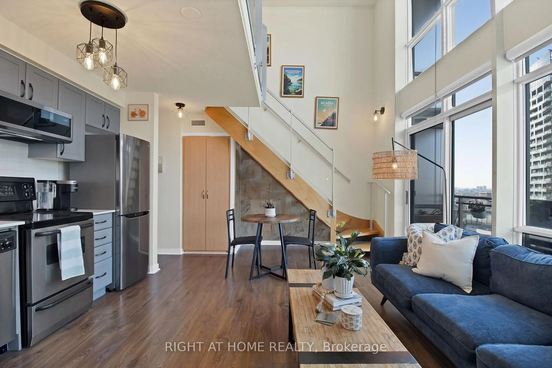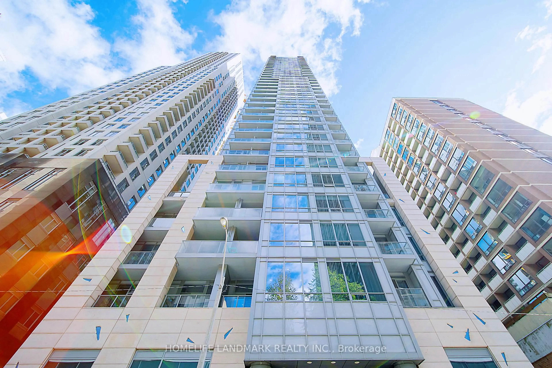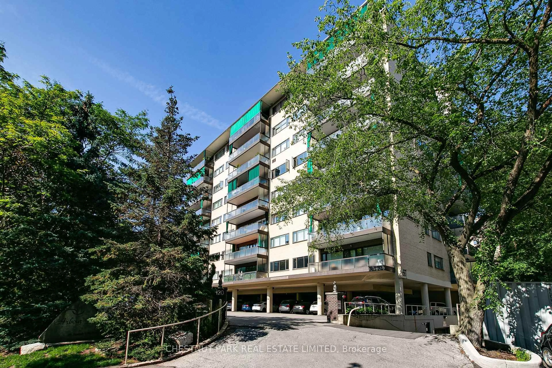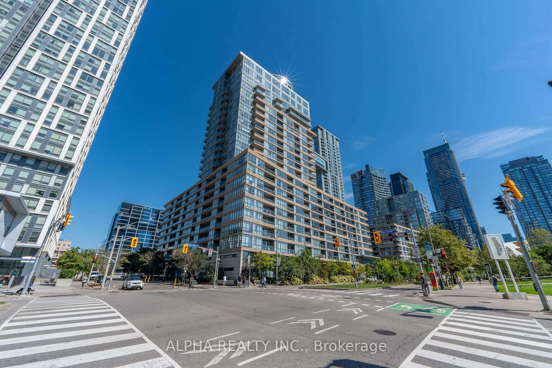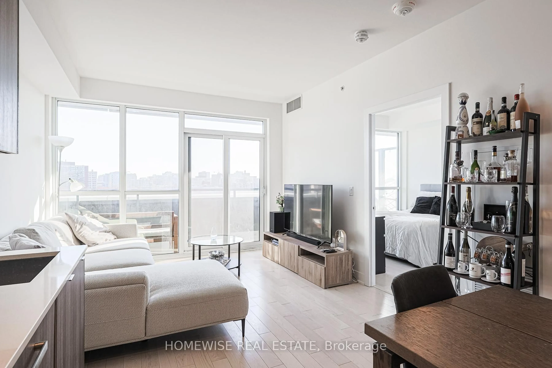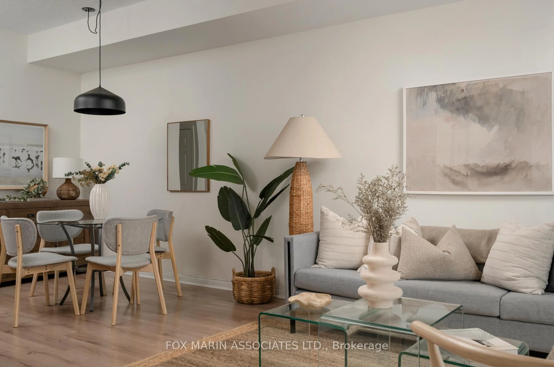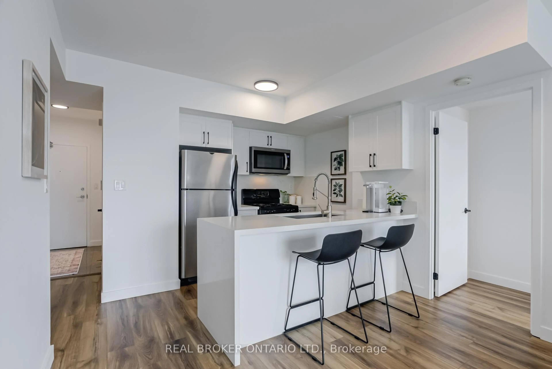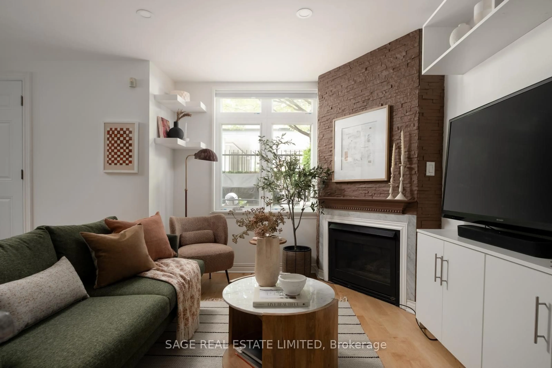Discover the perfect harmony of sophistication, convenience, and prime location with this exceptional 2-bedroom + fully functional den, 2-bathroom condo, nestled within one of Liberty Village's best condo communities. With one of the most coveted layouts in the building, this residence features two generously sized bedrooms complemented by sleek, modern upgrades making it truly move-in ready. Embrace the energy of urban living while enjoying the comfort of your serene, stylish retreat. Modern Kitchen: A chef's delight, the updated kitchen showcases elegant quartz countertops, a custom subway tile backsplash, and a spacious island perfect for casual dining or entertaining guests. Luxury Finishes: This suite is adorned with modern barn-style bedroom doors, premium vinyl hardwood-style flooring, Lutron Caseta automated lighting with a centralized control hub and charming brick accent walls that add character to the bedrooms. Unwind on your private balcony with tranquil, unobstructed views of the courtyard and over the townhomes, an ideal space to relax after a bustling day in the city. Enjoy the ultimate urban lifestyle with cafes, restaurants, pubs, breweries, fitness centres, and boutique shops all within walking distance.This Liberty Village gem seamlessly blends the excitement of downtown living with the serenity of a modern urban sanctuary. Includes one parking spot & storage locker. **EXTRAS** Resort-Style Amenities: Experience luxury living with access to an array of amenities, including a 24-hour concierge, state-of-the-art gym, indoor pool, guest suites, rooftop BBQ terrace, car wash, and an elegant party room.
Inclusions: Stainless steel fridge, stove, dishwasher, microwave/hoodvent, washer & dryer. TV Mounts. Lutron Caseta smart switches & centralized control hub. Window Coverings. Light Fixtures (See exclusions).
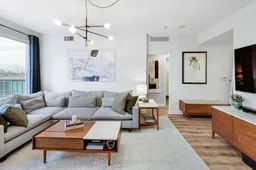 32
32

