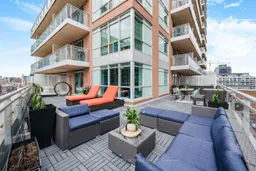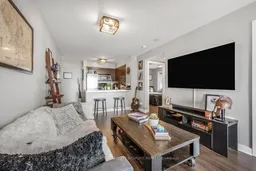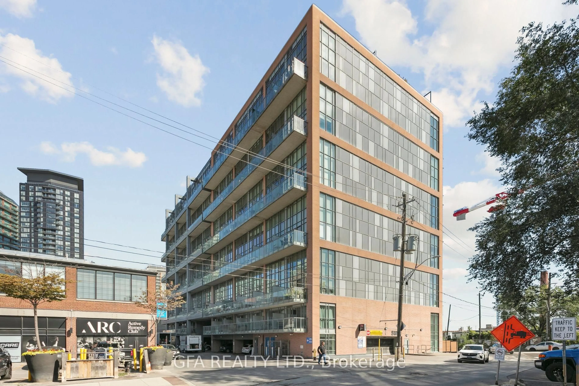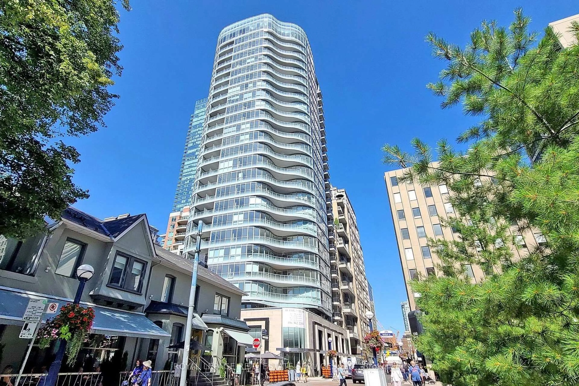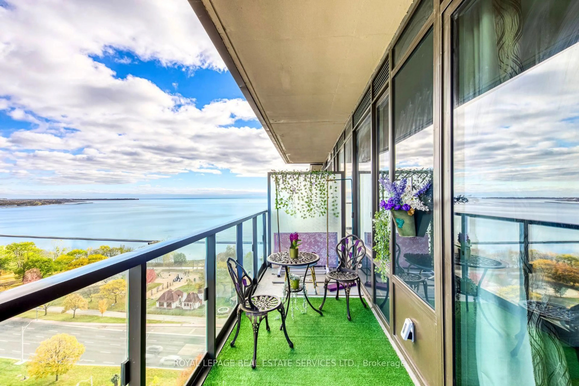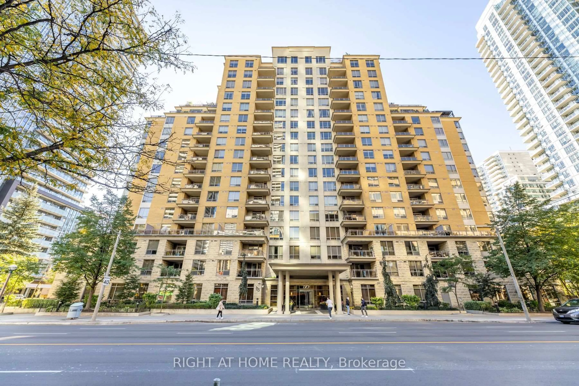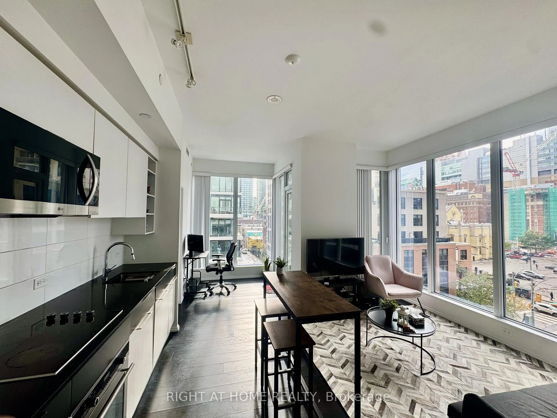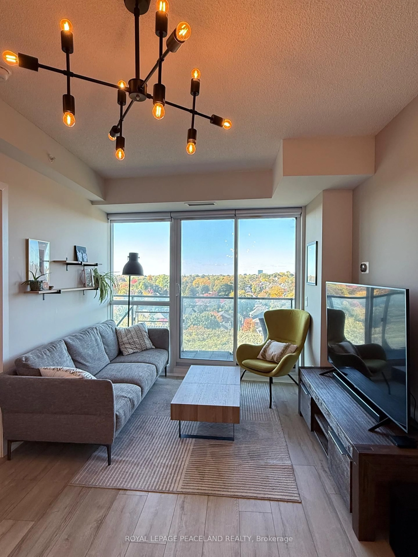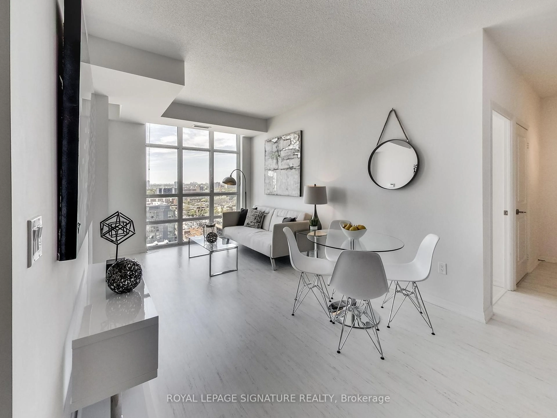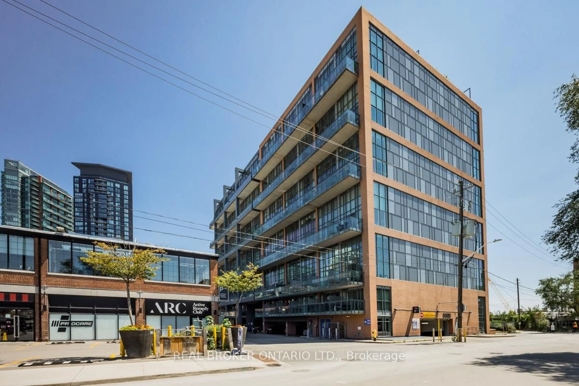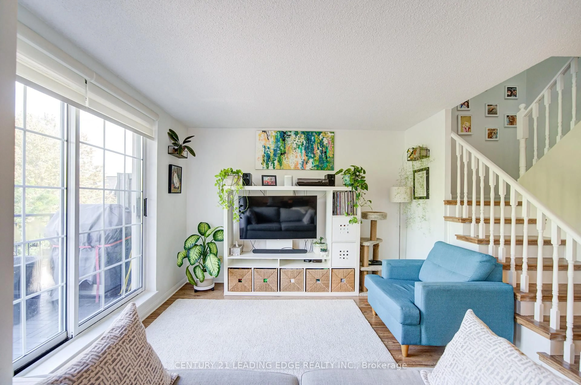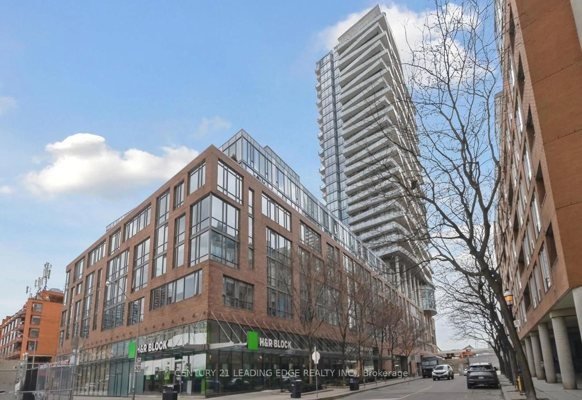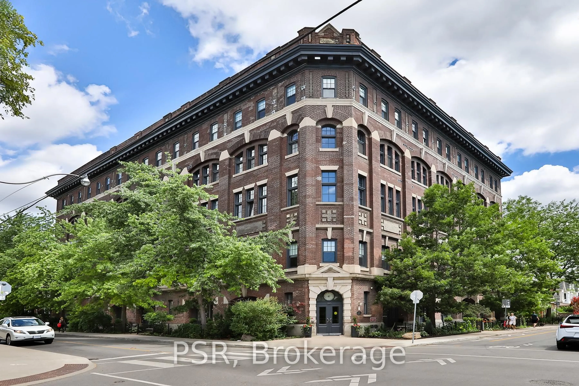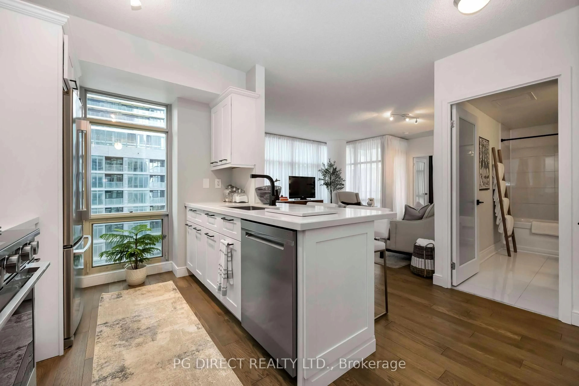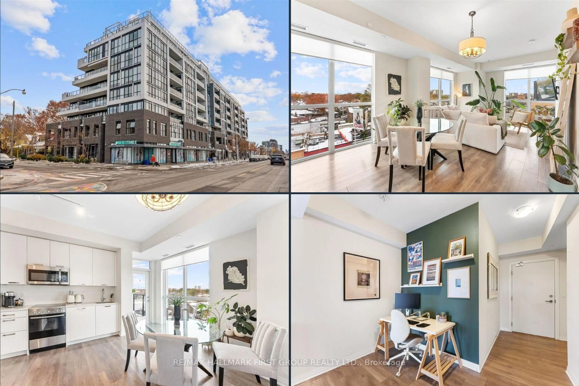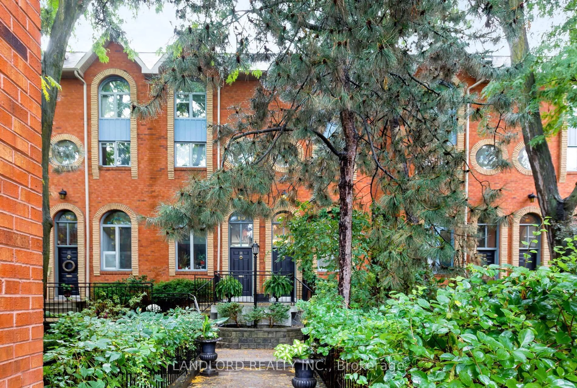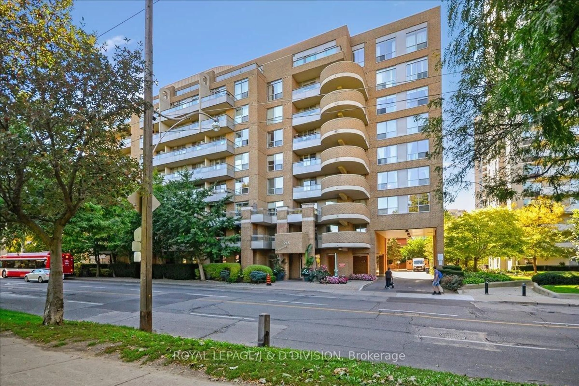Welcome to this exceptional 2-bedroom, 2-bathroom corner unit a truly rare offering that combines expansive living with unbeatable views and privacy. The highlight? A sprawling, sun-drenched terrace overlooking lush Liberty Village Park to the south and a serene green roof with a stunning downtown skyline to the east. Whether you're entertaining guests or enjoying a quiet morning coffee, this outdoor space is your private sanctuary in the city.Inside, the home is bathed in natural light, with generous room sizes and a smart, open layout designed with no wasted space. The primary suite is a peaceful retreat, complete with a spa-like ensuite featuring luxurious heated floors.Extras include premium parking located just steps from the elevator, and a large, easily accessible locker on the 5th floor. This pet-friendly community is perfect for dog lovers, with nearby green spaces and walking paths.Live steps from grocery stores, cafés, restaurants, and everything Liberty Village has to offer. With quick access to Lakeshore, the Gardiner Expressway, and the King-Liberty pedestrian bridge, youre perfectly connected to the rest of the city. Plus, enjoy year-round access to festivals, concerts, and sporting events true urban living at its finest. Don't miss this rare opportunity to own a space that blends lifestyle, location, and luxury.
Inclusions: All Appliances: Stove, Fridge, Dishwasher, Microwave/Exhaust, Washer/Dryer. Parking & Locker Included. Powered Window Blinds. Elfs. Radiant floor heating in Ensuite Bathroom, Terrace Decking
