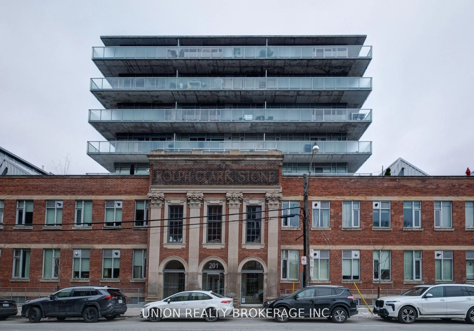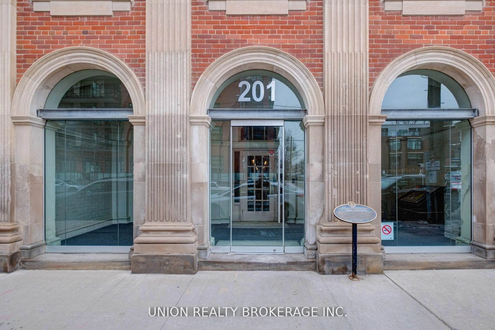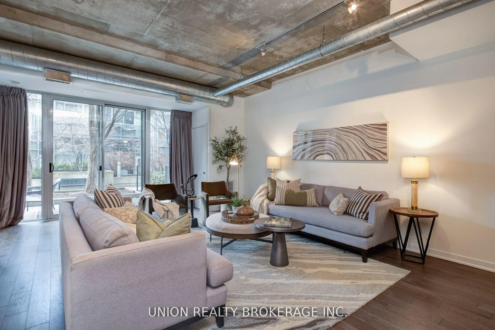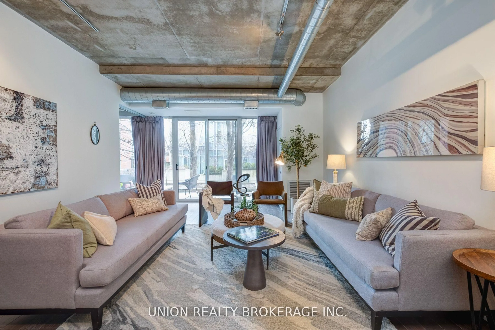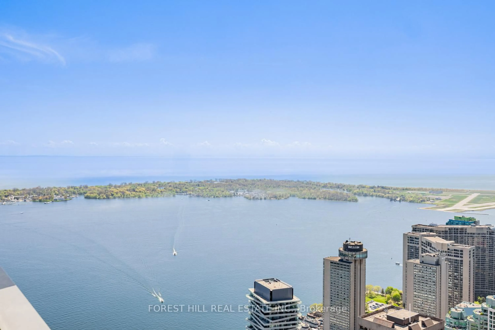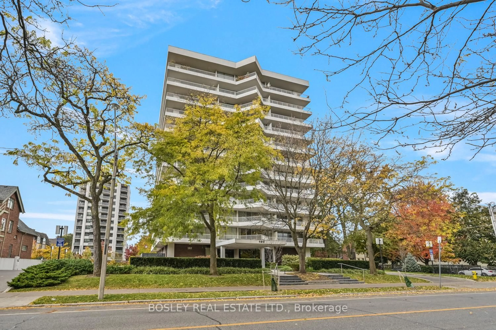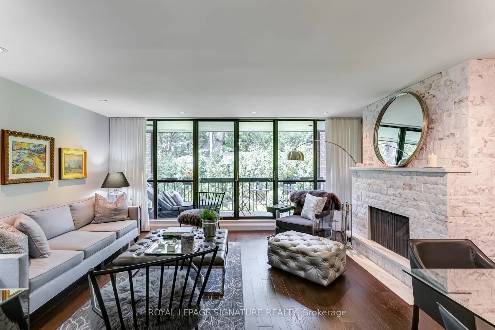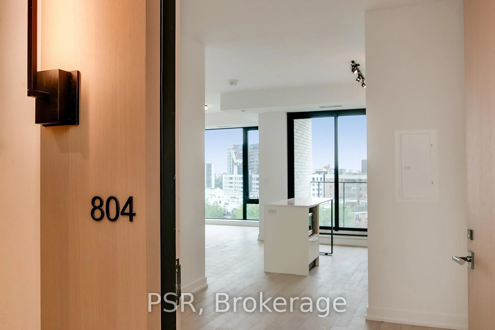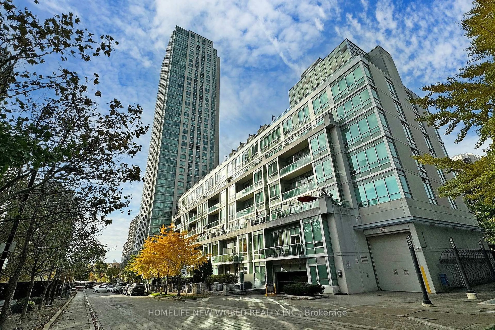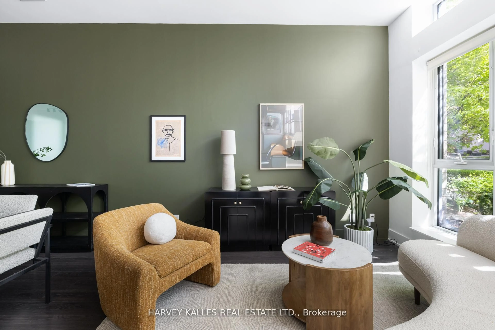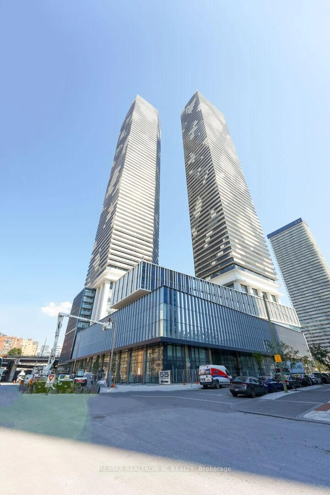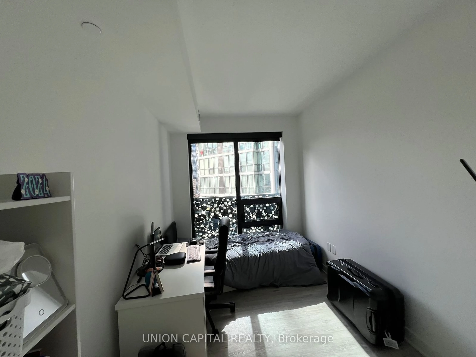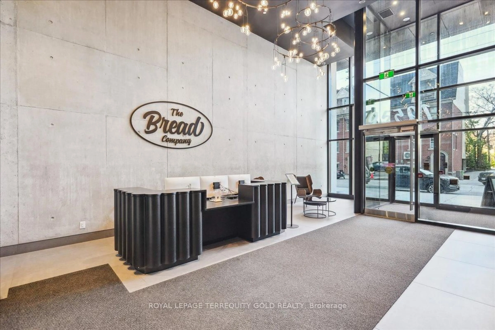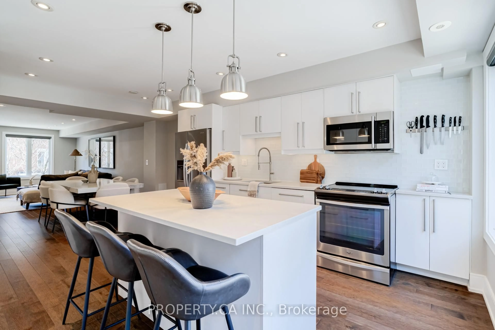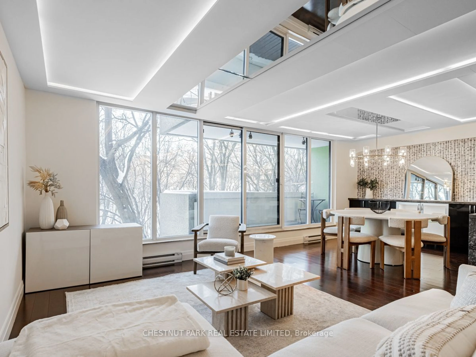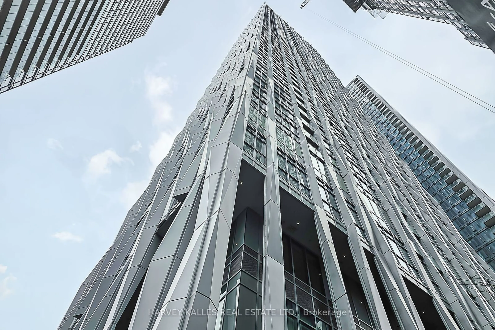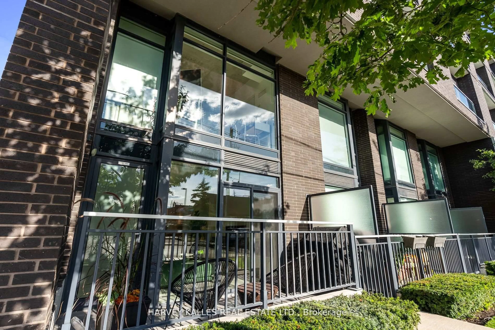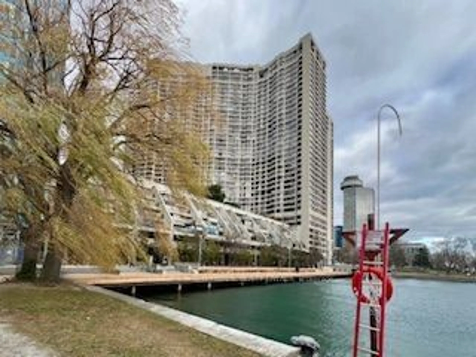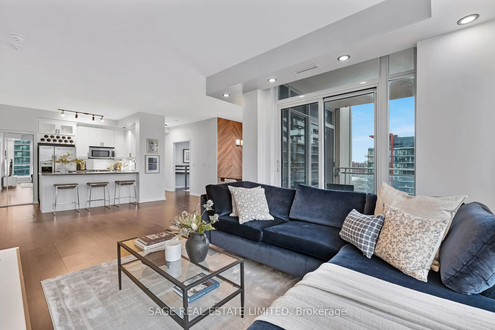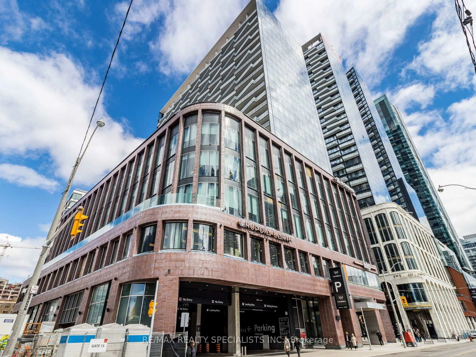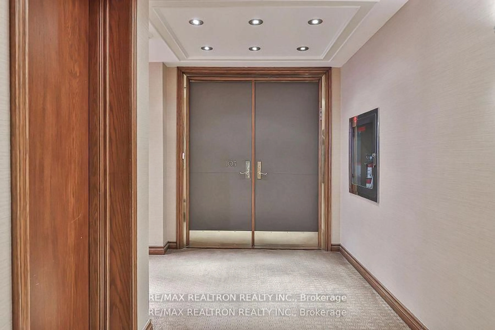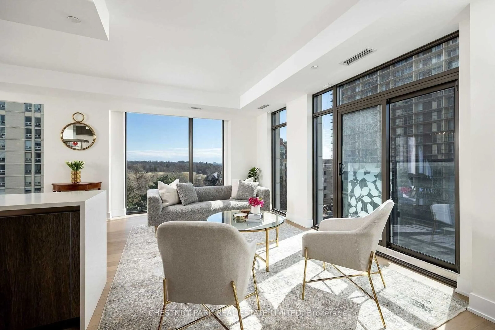201 Carlaw Ave #105, Toronto, Ontario M4M 2S3
Contact us about this property
Highlights
Estimated ValueThis is the price Wahi expects this property to sell for.
The calculation is powered by our Instant Home Value Estimate, which uses current market and property price trends to estimate your home’s value with a 90% accuracy rate.Not available
Price/Sqft$856/sqft
Est. Mortgage$5,493/mo
Tax Amount (2025)$5,393/yr
Maintenance fees$1094/mo
Days On Market1 day
Total Days On MarketWahi shows you the total number of days a property has been on market, including days it's been off market then re-listed, as long as it's within 30 days of being off market.51 days
Description
Rare Opportunity in The Printing Factory Loft Building! This stunning 1423 sq ft 3-bedroom unit is nestled in an incredible, sought-after neighbourhood, offering the perfect blend of style, comfort, and convenience. Step into sun-soaked, open-concept living spaces that are tailor-made for entertaining, with room to host friends and family effortlessly. Continue the festivities or enjoy a morning coffee on your leafy, expansive ground-level terrace overlooking the quiet private courtyard: an outdoor oasis. The gourmet eat-in kitchen features stainless steel appliances, ample cabinetry, and a modern layout, ideal for culinary enthusiasts. The spacious living room offers plenty of versatility, with enough room to incorporate a formal dining area if desired. Retreat to the generous primary suite, complete with two closets and a sleek 3-piece ensuite for ultimate comfort.Additional highlights: Two parking spaces and a Locker for extra storage. This gem combines boutique charm with functional living. Don't miss your chance to call it home! **EXTRAS** ***Two Owned Parking Spots***overlooking private courtyard****
Property Details
Interior
Features
Main Floor
3rd Br
3.23 x 3.38hardwood floor / Window Flr to Ceil / Sliding Doors
Kitchen
4.55 x 1.68hardwood floor / Open Concept / Stainless Steel Appl
Living
4.55 x 7.64hardwood floor / Open Concept / Combined W/Dining
Dining
4.55 x 7.74hardwood floor / Open Concept / Combined W/Living
Exterior
Features
Parking
Garage spaces 2
Garage type Underground
Other parking spaces 0
Total parking spaces 2
Condo Details
Inclusions
Property History
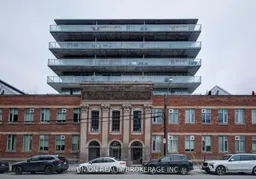 34
34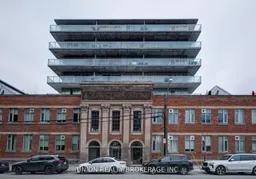
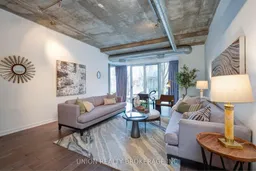
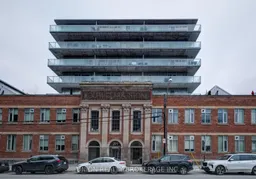
Get up to 1% cashback when you buy your dream home with Wahi Cashback

A new way to buy a home that puts cash back in your pocket.
- Our in-house Realtors do more deals and bring that negotiating power into your corner
- We leverage technology to get you more insights, move faster and simplify the process
- Our digital business model means we pass the savings onto you, with up to 1% cashback on the purchase of your home
