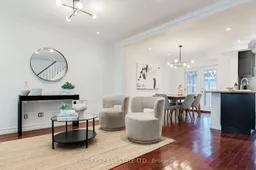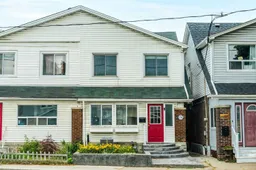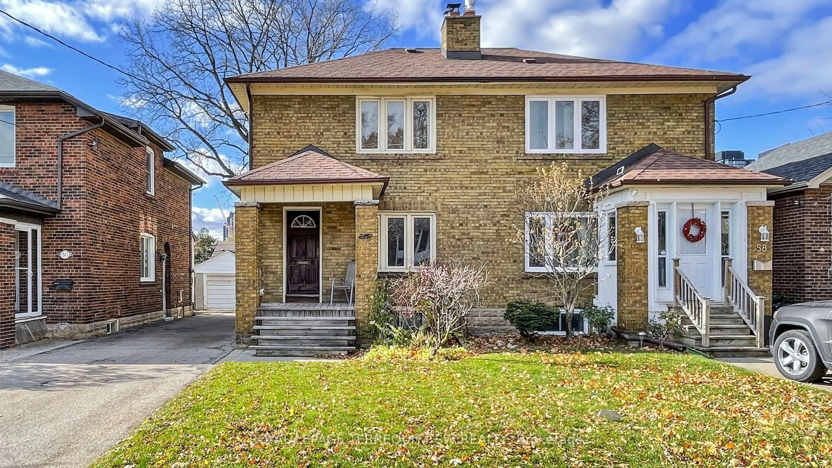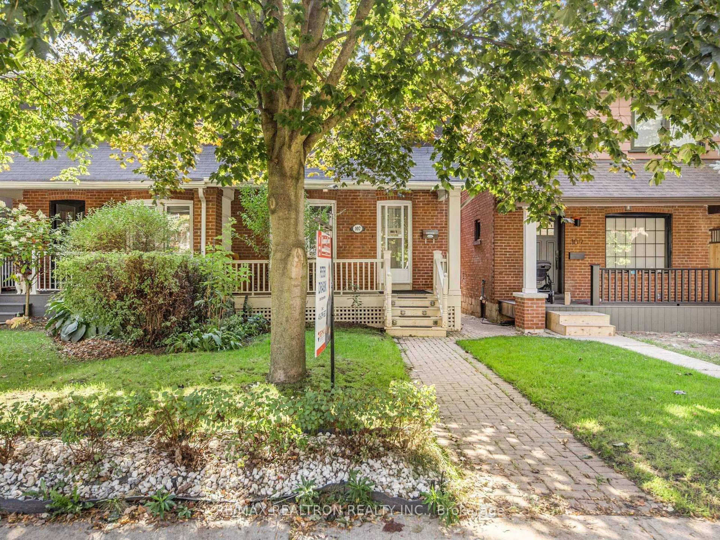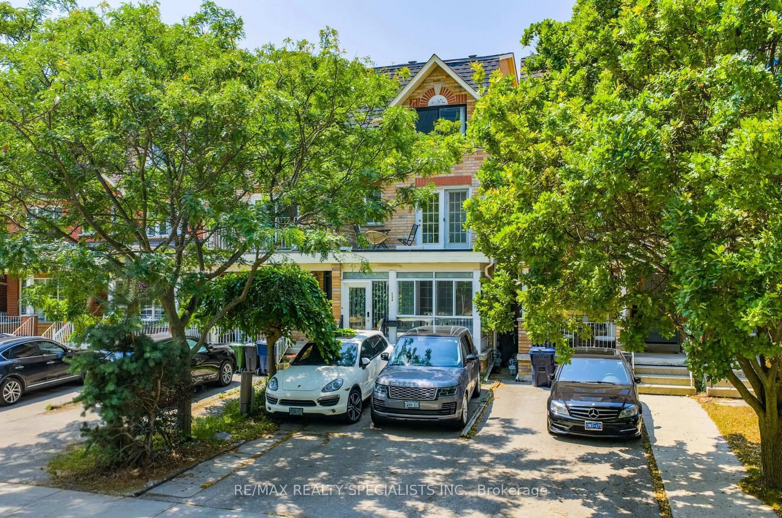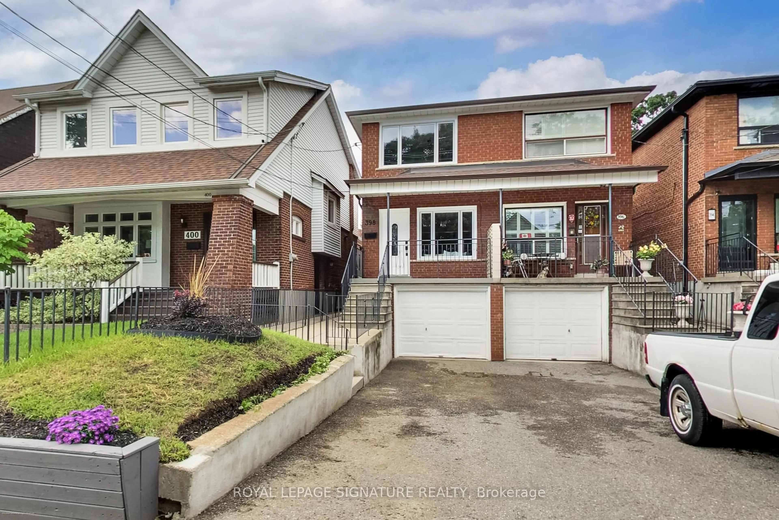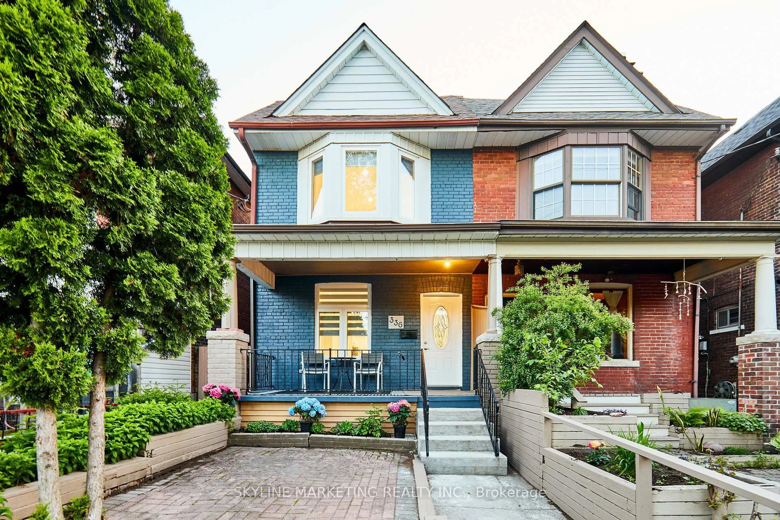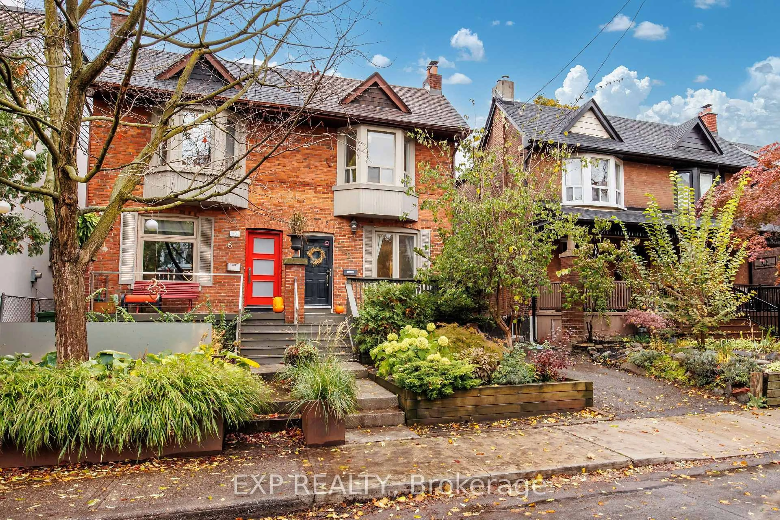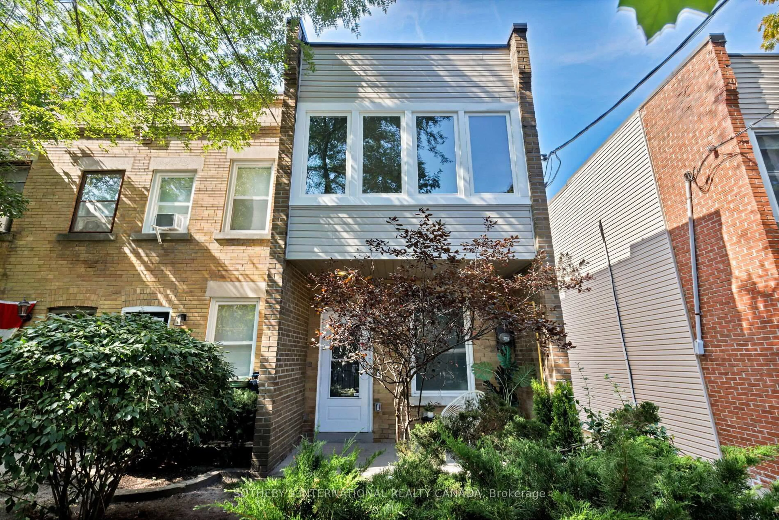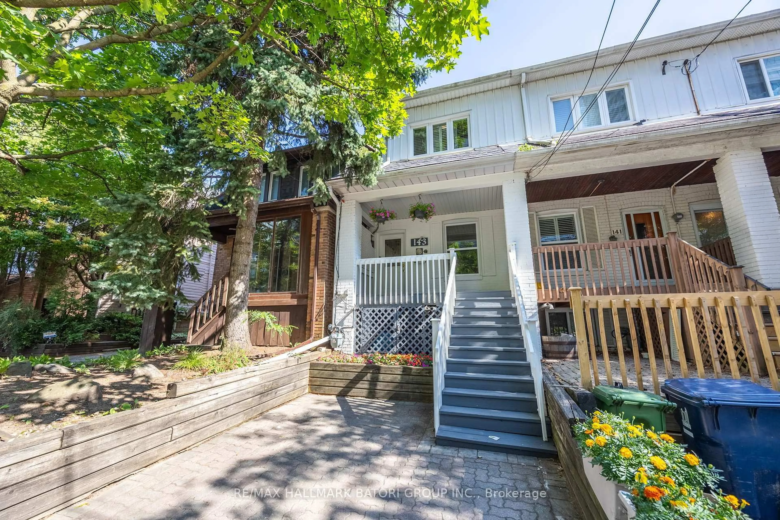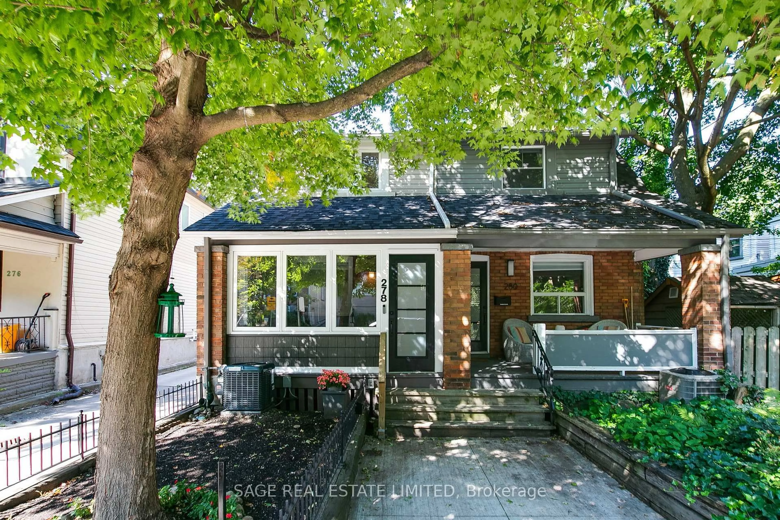What type of person are you? Are you the practical type? You'll swoon over the oversized mudroom, abundant storage, and parking for TWO cars off the rear lane. Are you the visionary type? Picture teaching your kids to skate or swim at nearby Greenwood Park. Are you a Foodie? You'll be living the dream surrounded by Leslieville's culinary gems: Mahas, Lake Inez, Jules Bistro, Gio Ranas, and Blondies Pizza are all just a stroll away. Or, enjoy the Leslieville Farmer's Market that runs from May to November. This 3-bed, 2-bath home blends comfort and style in the heart of trendy Leslieville. The open-concept main floor features a spacious living room, a dining room made for gatherings, and a bright, functional kitchen. The dining room exits onto the private wood deck that allows you to continue the party outside. Need a home office? The main floor extension is your perfect setup, so the upstairs bedrooms can be just that - bedrooms. Upstairs, the primary retreat surprises with a private deck, ideal for morning coffees or stargazing under a cozy blanket. The basement? A practical, functional bonus. Utilize That Lower Level As A Great Rec Space For Movie Nights, A Kids Play Area, And/Or A Guest Suite That Has A Small Kitchenette And 3-Piece Ensuite Bathroom. With FIVE craft breweries nearby - Godspeed, Left Field, Black Lab, Radical Road, and Rorschach - the Leslieville Spit, and vibrant city life at your doorstep, along with the home's thoughtful, spacious layout, 1716 Dundas is ready to meet your needs no matter how you live, work, or play. Ready to make it yours?
Inclusions: Stove, overhead microwave and hoodfan, dishwasher, fridge, washing machine, dryer, basement stove, all electric light fixtures, all bathroom mirrors.
