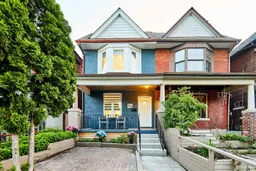Welcome to this beautifully renovated three-bedroom semi-detached home in the heart of trendy Leslieville. Thoughtfully updated with a modern open-concept layout, this home features a neutral colour palette, high ceilings on the main floor, and large windows that fill the space with natural light.The contemporary kitchen is designed for both style and function, while two of the bedrooms offers custom closets for smart storage. The primary suite includes a private 3-piece ensuite, adding a touch of convenience and luxury. Available laneway parking for one car, a new roof and windows, and an unfinished basement with a separate entrance, perfect for future customization or income potential.Located in a top school district, just steps to TTC, and surrounded by the neighbourhoods best shops, cafes, and restaurants, this home boasts a Walk Score of 92. This urban living at its best. Don't miss your chance to own a stylish, move-in ready home in one of Torontos most desirable communities. See virtual tour. Offers welcomed anytime.
Inclusions: All kitchen appliances, all light fixtures and window blinds. Furnace and hot water heater owned (4 yrs). Roof was replaced 2024. Survey and floor plans attached.
 37
37


