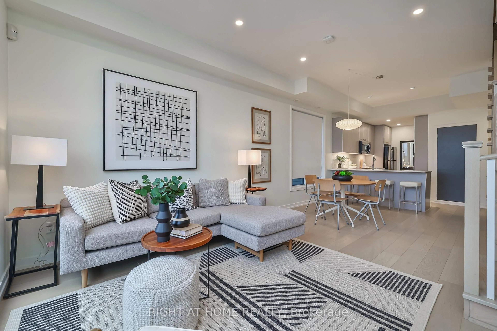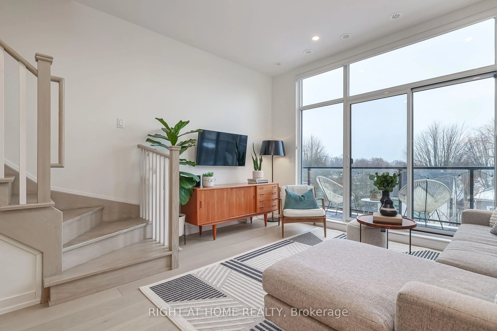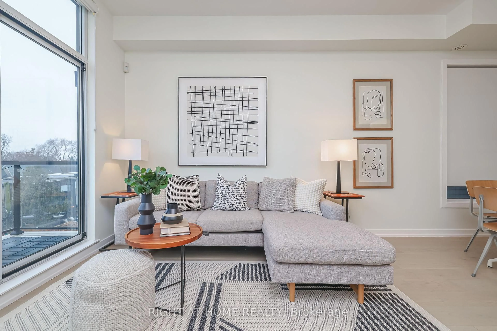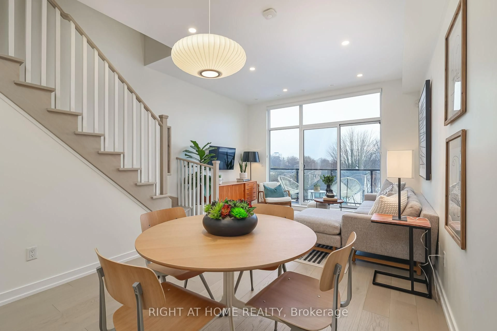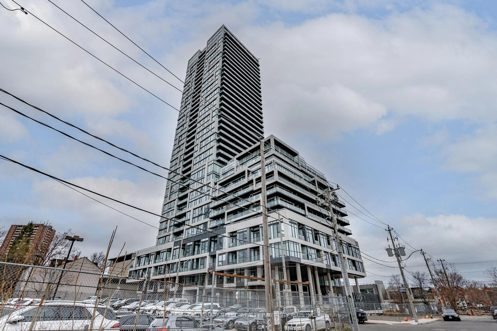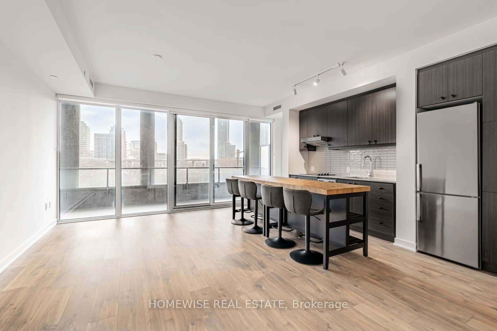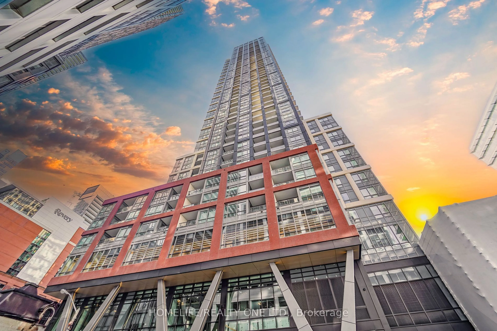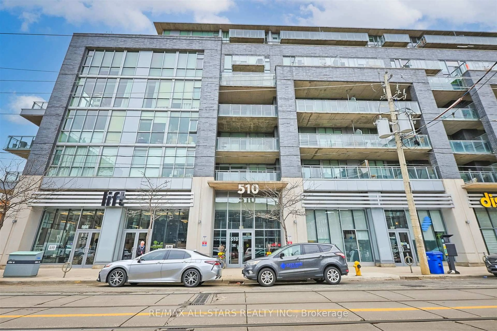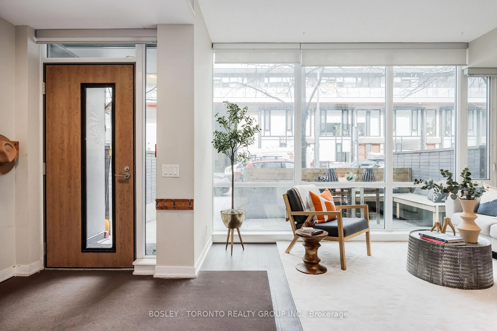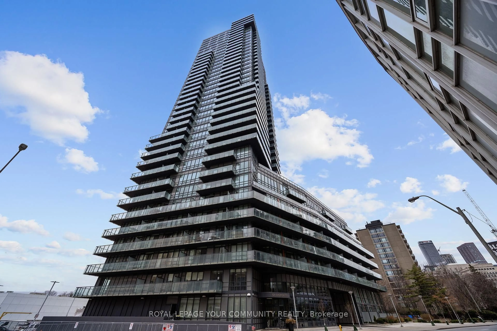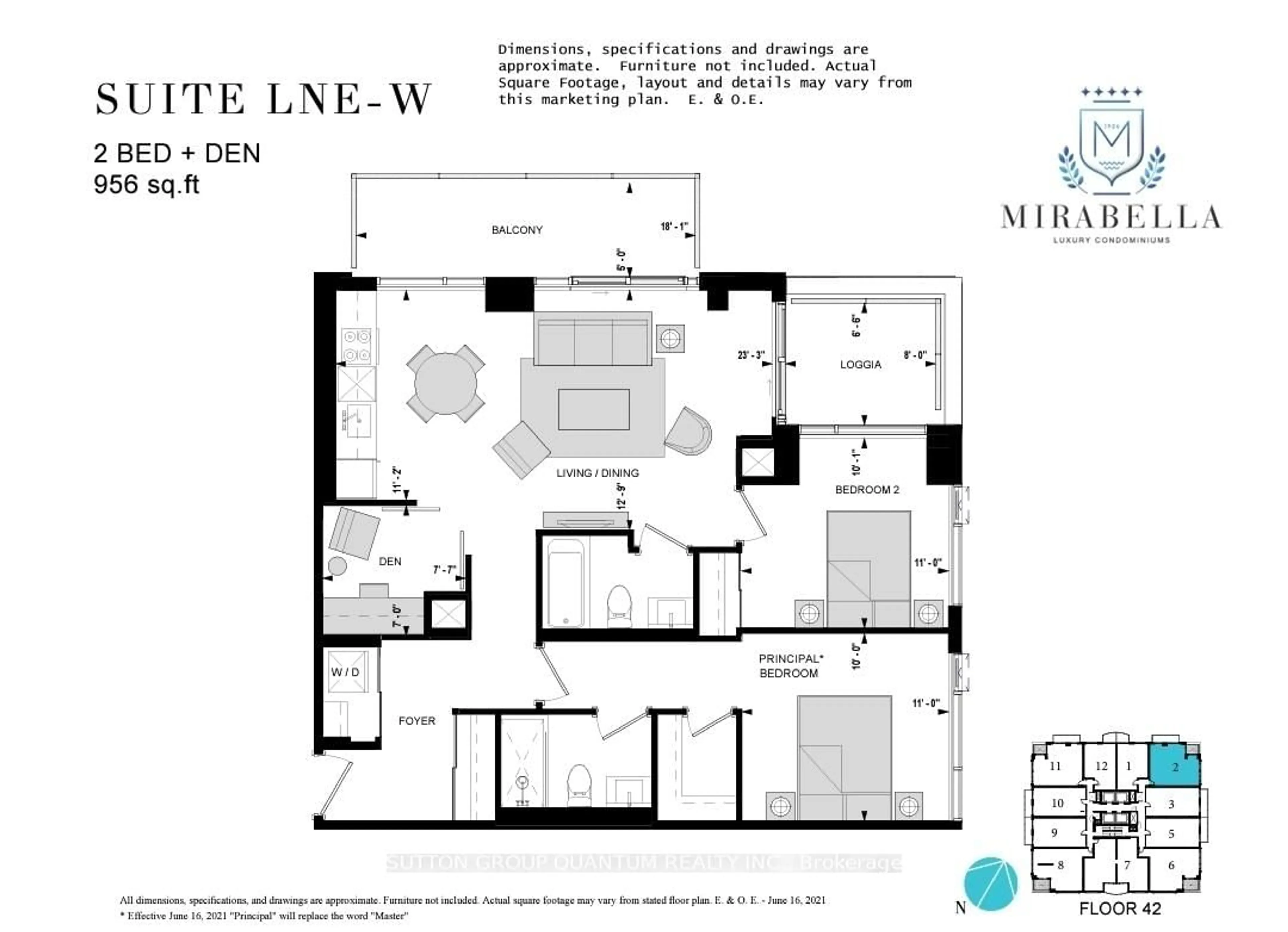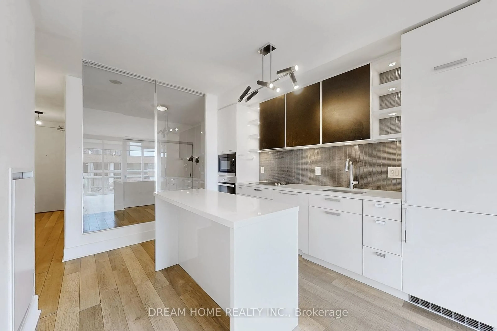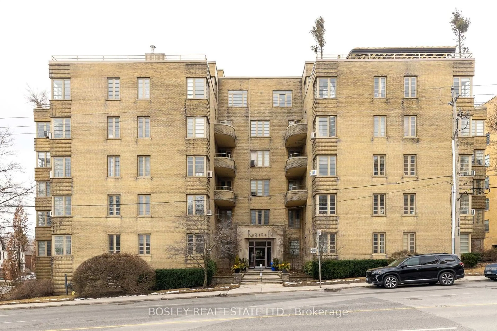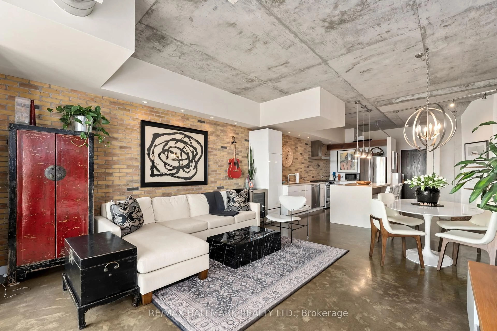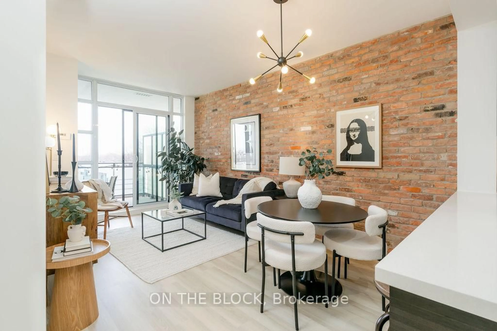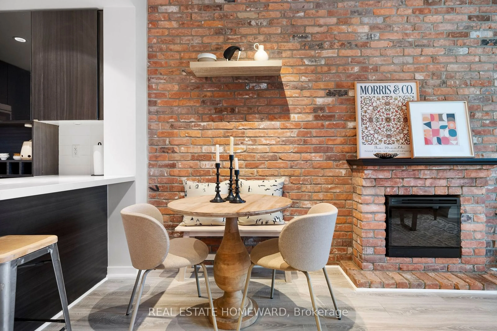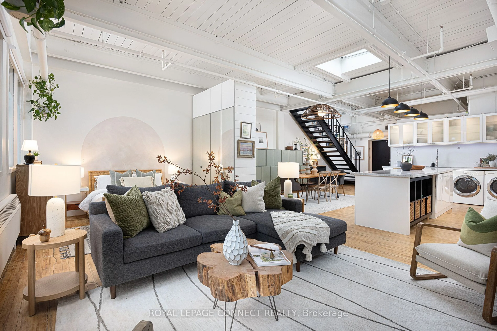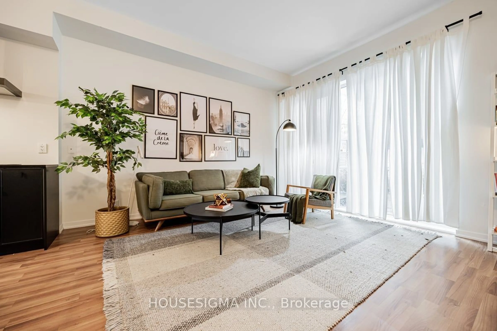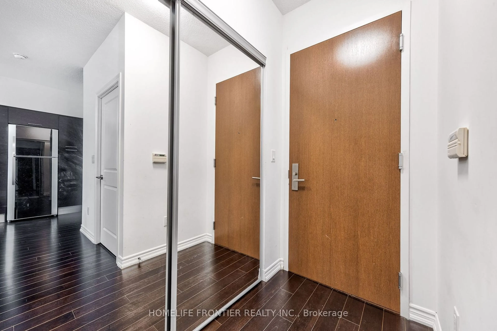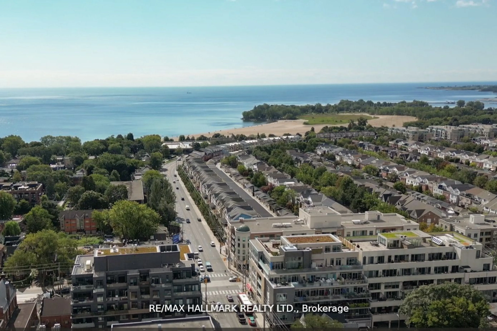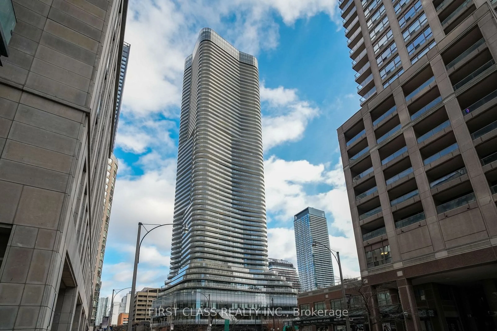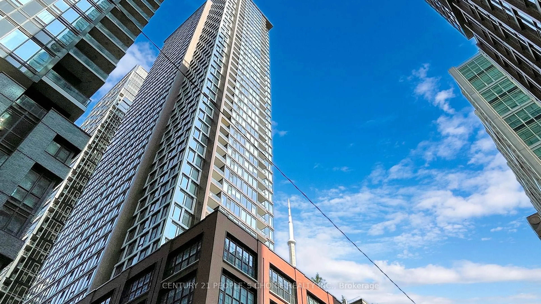1331 Gerrard St #8, Toronto, Ontario M4L 1Y8
Contact us about this property
Highlights
Estimated ValueThis is the price Wahi expects this property to sell for.
The calculation is powered by our Instant Home Value Estimate, which uses current market and property price trends to estimate your home’s value with a 90% accuracy rate.Not available
Price/Sqft$876/sqft
Est. Mortgage$4,101/mo
Tax Amount (2025)$4,142/yr
Maintenance fees$643/mo
Days On Market25 days
Total Days On MarketWahi shows you the total number of days a property has been on market, including days it's been off market then re-listed, as long as it's within 30 days of being off market.101 days
Description
Experience the vibrant Leslieville neighborhood in this 6-year-old townhouse, offering the perfect blend of modern style and everyday practicality. With approximately 1,051 square feet of living space, this home features a private rooftop terrace, your personal oasis to enjoy the best of Toronto living. Brand new wide plank oak engineered floors throughout the open-concept main floor is designed for easy living and entertaining, with a kitchen that boasts brand-new appliances and plenty of storage. Upstairs, the primary bedroom is bright and airy with built-in closets, while the second bedroom offers flexibility, ideal as a guest suite or home office. A chic 4-piece bathroom completes the cozy second floor. The private rooftop terrace is a true standout, equipped with a gas hookup, water connections, electrical outlets, and ample space for relaxing or hosting. Plus, with easy access to TTC right at your doorstep, Leslieville, Little India, and the eclectic mix of shops, cafes, and parks, this home offers unbeatable convenience and comfort. Your dream home in the heart of the city is waiting!
Property Details
Interior
Features
2nd Floor
Living
4.02 x 6.0Combined W/Dining / W/O To Balcony
Dining
4.02 x 6.0Combined W/Living / 2 Pc Bath
Kitchen
3.51 x 2.13Quartz Counter / Breakfast Bar / Stainless Steel Appl
Exterior
Features
Parking
Garage spaces 1
Garage type Underground
Other parking spaces 0
Total parking spaces 1
Condo Details
Amenities
Bbqs Allowed, Bike Storage, Party/Meeting Room, Rooftop Deck/Garden, Visitor Parking
Inclusions
Property History
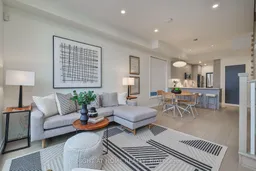 33
33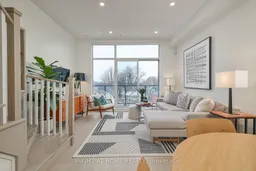
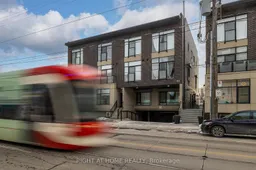
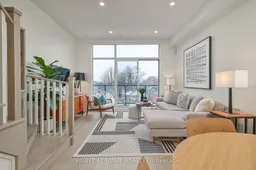
Get up to 1% cashback when you buy your dream home with Wahi Cashback

A new way to buy a home that puts cash back in your pocket.
- Our in-house Realtors do more deals and bring that negotiating power into your corner
- We leverage technology to get you more insights, move faster and simplify the process
- Our digital business model means we pass the savings onto you, with up to 1% cashback on the purchase of your home
