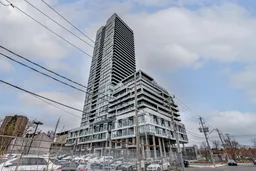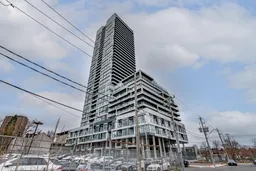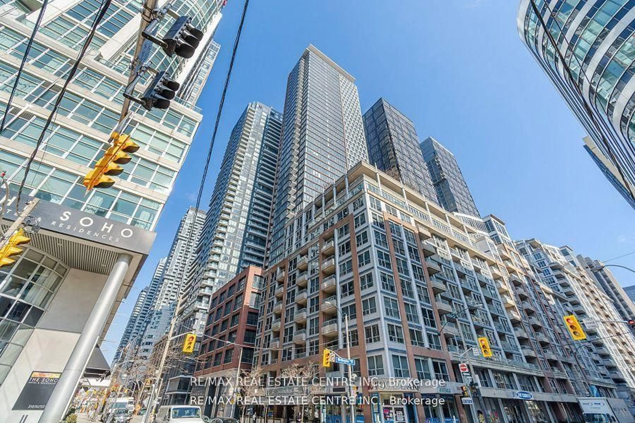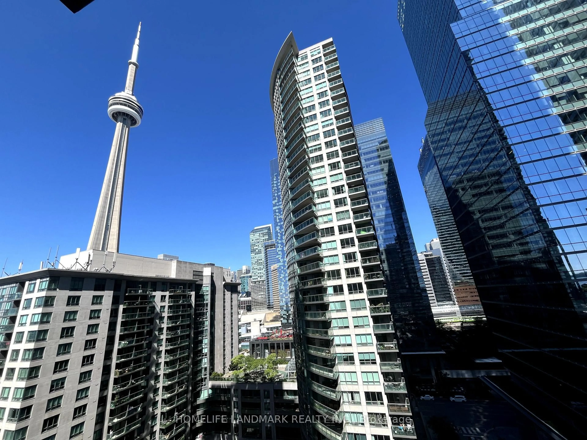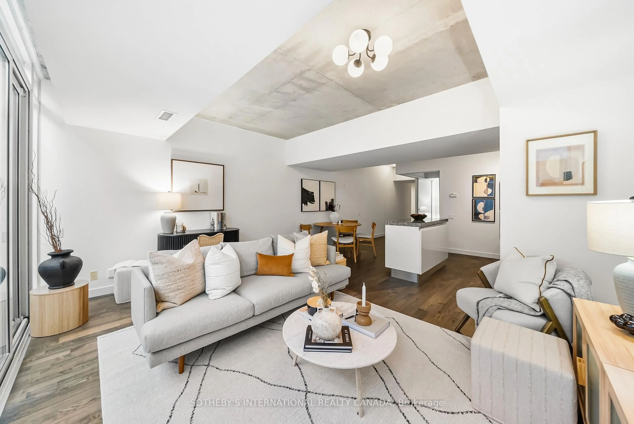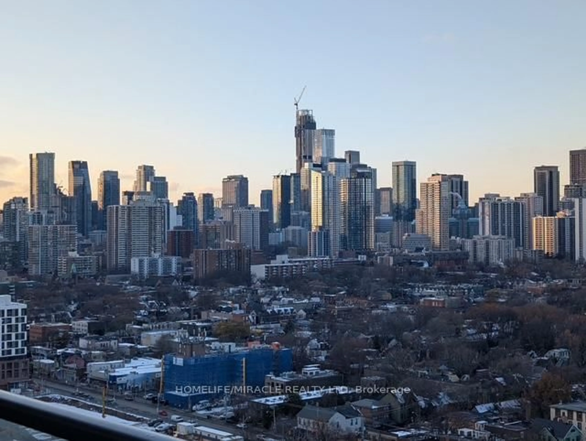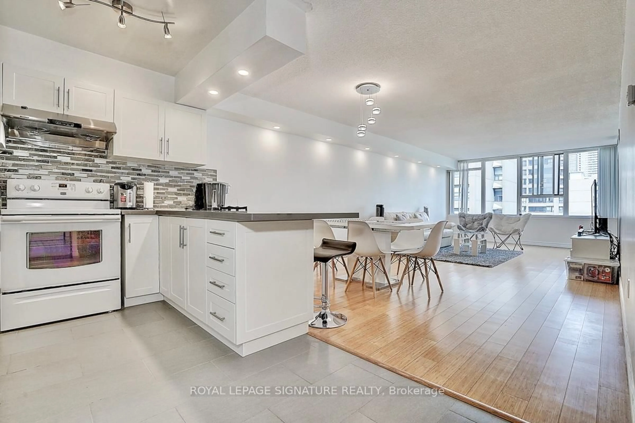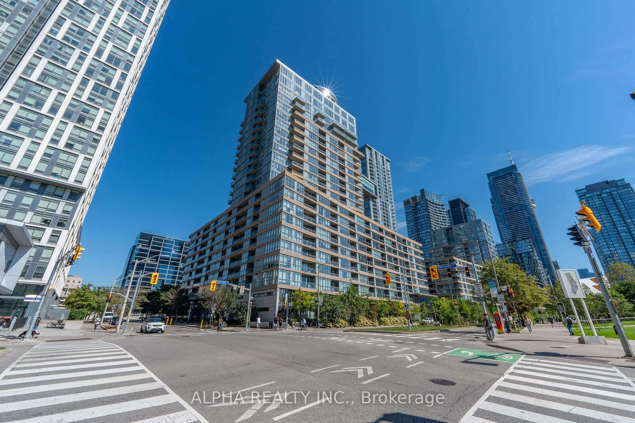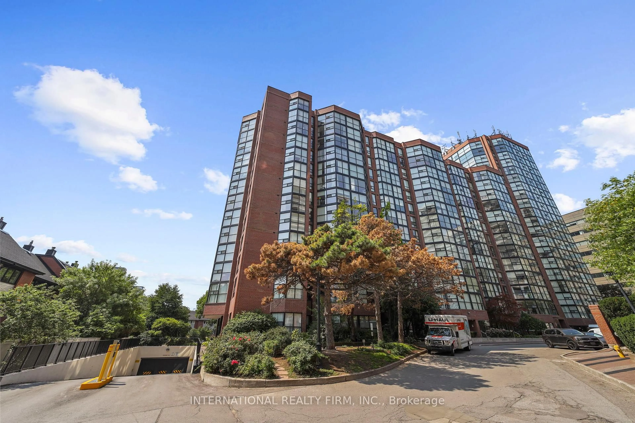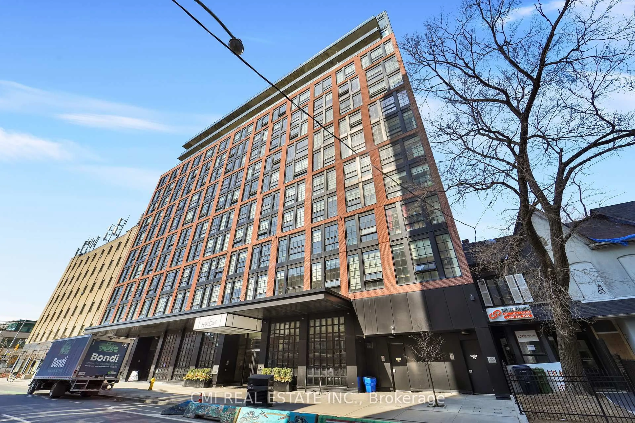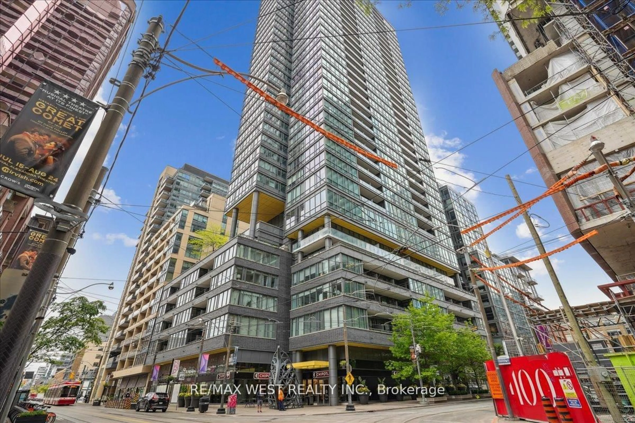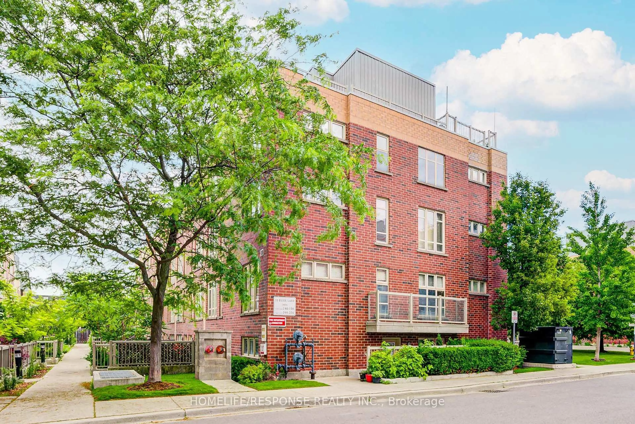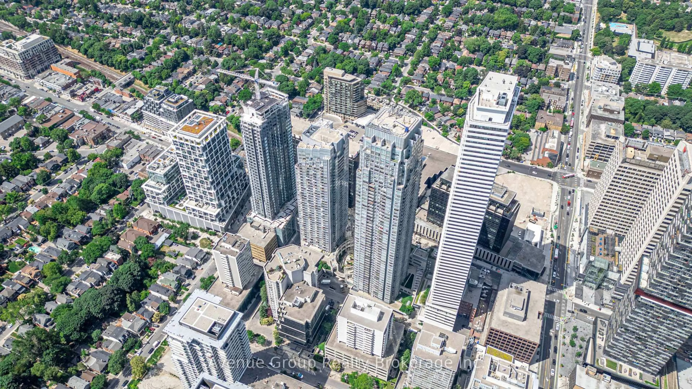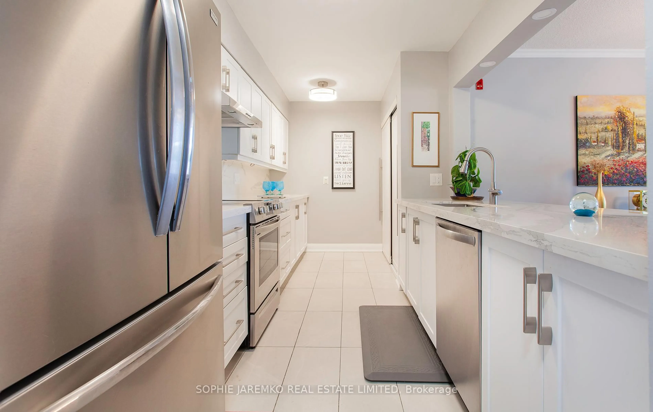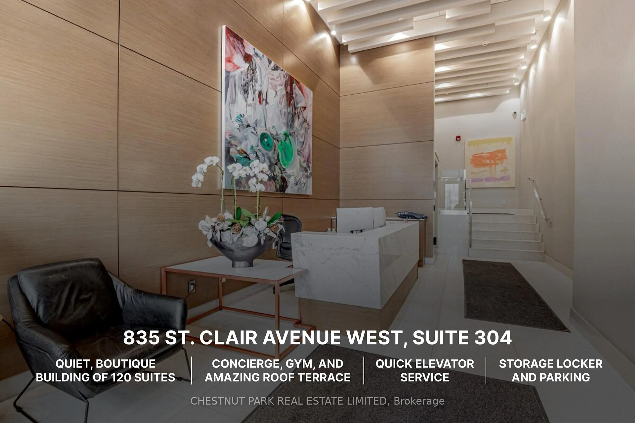Welcome to The Montcrest at River & Fifth-where modern luxury meets panoramic city views. This rare 3-bedroom, 2-bath corner suite boasts 892 sq.ft. of interior space plus a 116 sq.ft. balcony, offering over 1,000 sq.ft. of total useable space in one of Toronto's newest and most stylish developments. Perched on the 15th floor, this bright, airy unit features floor-to-ceiling windows, flooding the space with natural light and showcasing stunning views of the outdoor pool and city skyline. The open-concept layout is complemented by high-end contemporary finishes: wide-plank flooring, sleek cabinetry, quartz countertops, integrated appliances, and designer fixtures throughout. The smart split-bedroom layout ensures privacy and function-ideal for families, professionals, or investors. The primary bedroom includes a private ensuite, while two additional rooms offer flexible space for guests, an office, or nursery. Enjoy the convenience of 1 owned parking spot and locker, plus access to world-class amenities: outdoor pool, rooftop terrace, fitness centre, co-working lounge, kids' playroom, and more. Located at the edge of Downtown East, River & Fifth offers unbeatable access to the Don Valley Trails, Riverdale Park, TTC, and major highways. Steps to dining, shopping, and future East Harbour transit hub. Style, space, and skyline views-this is condo living at its finest.
