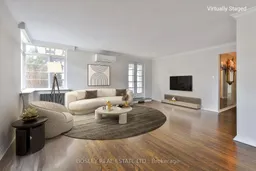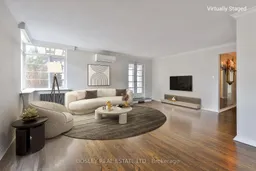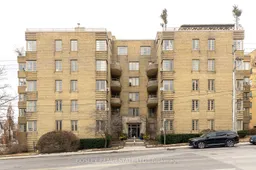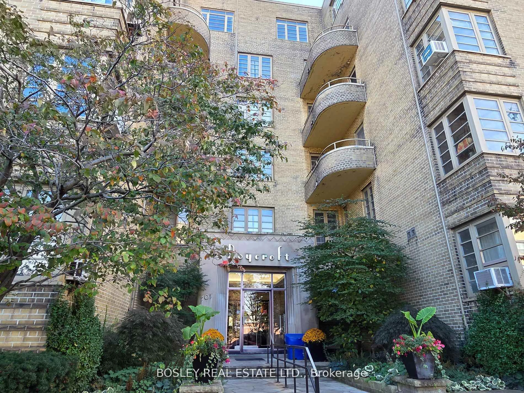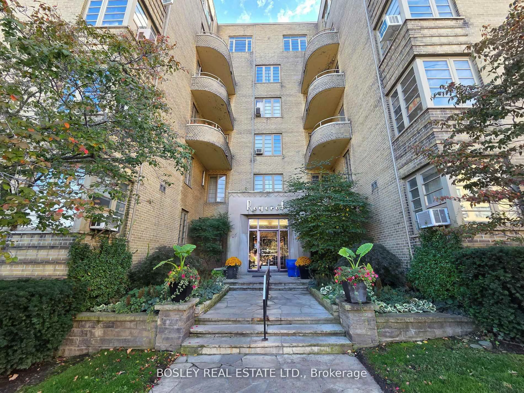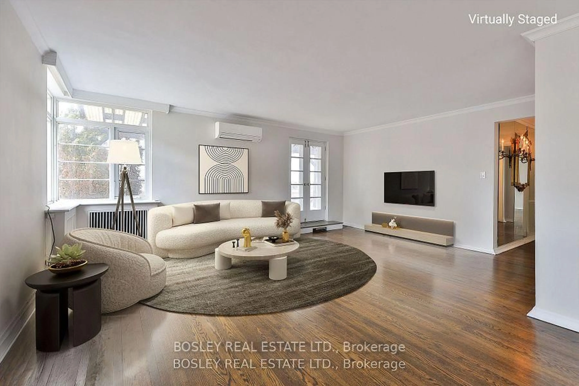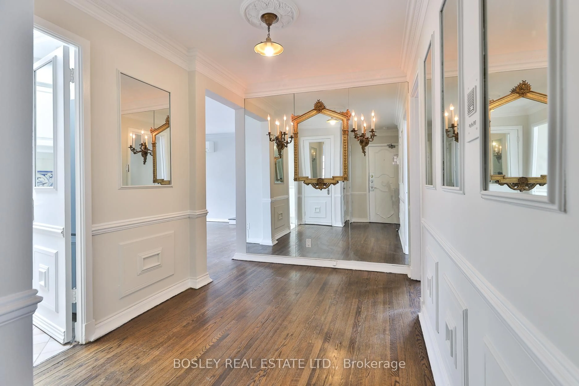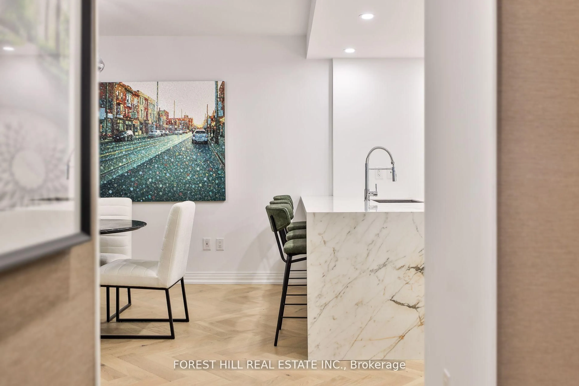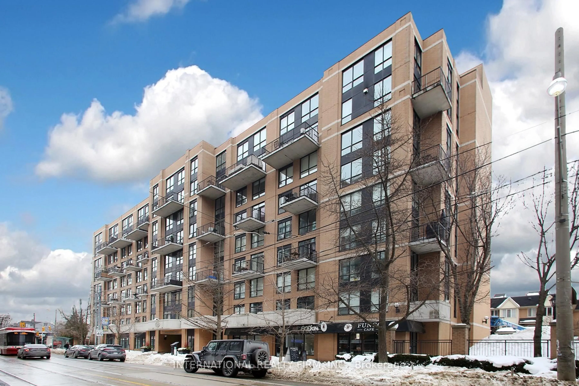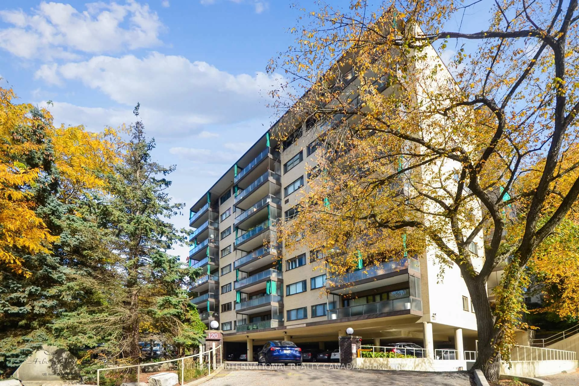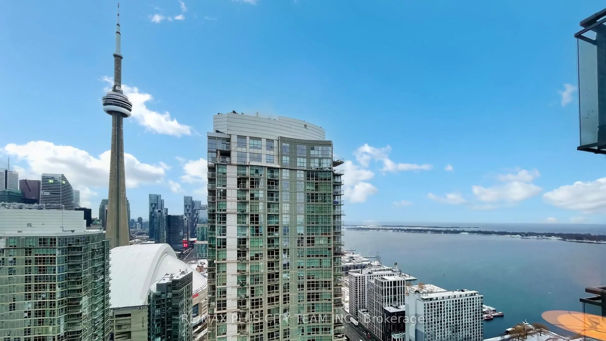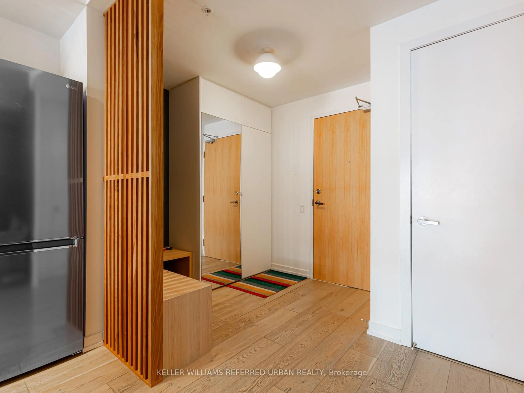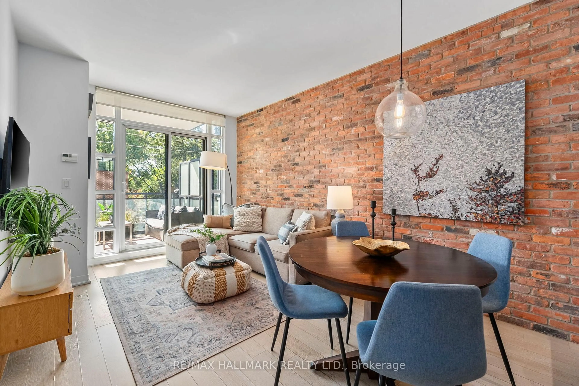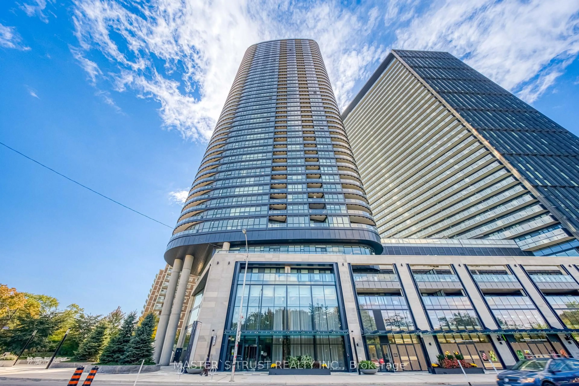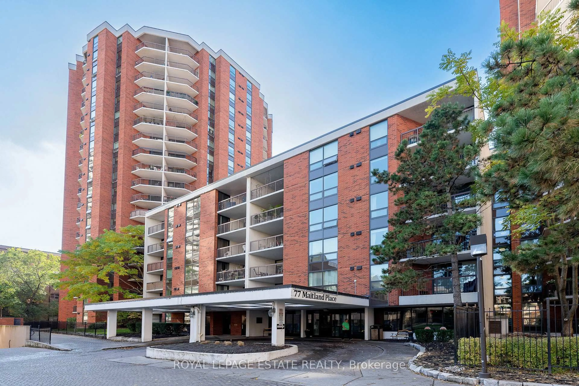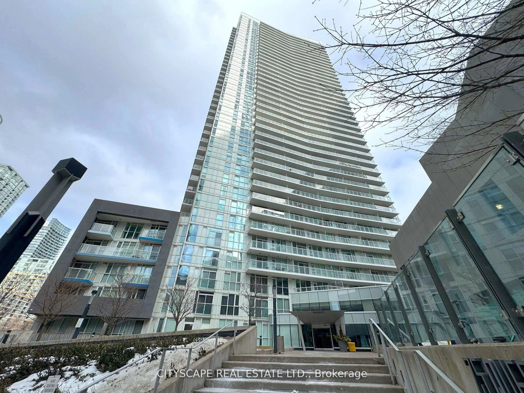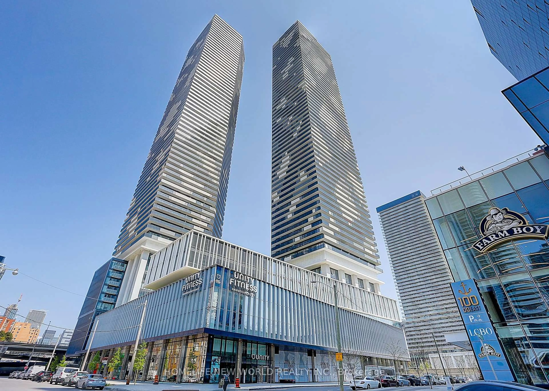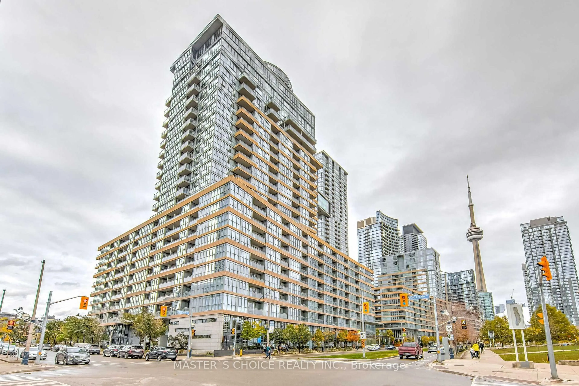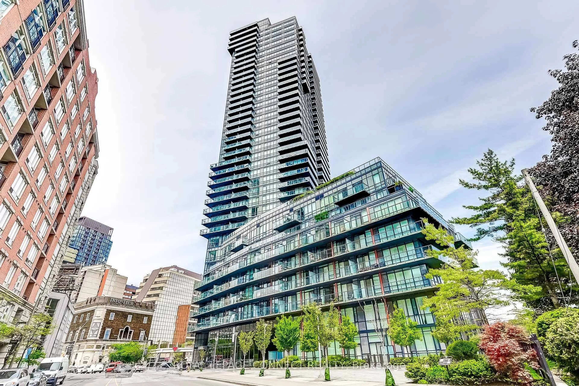707 Eglinton Ave #604, Toronto, Ontario M5N 1C8
Contact us about this property
Highlights
Estimated valueThis is the price Wahi expects this property to sell for.
The calculation is powered by our Instant Home Value Estimate, which uses current market and property price trends to estimate your home’s value with a 90% accuracy rate.Not available
Price/Sqft$733/sqft
Monthly cost
Open Calculator
Description
WELCOME TO THE ROYCROFT (circa 1939) a rare Art Deco gem designed by prominent architect John Edward Hoare, The Roycroft is a New York-style co-ownership building located at coveted Eglinton & Old Forest Hill Rd. From the moment you step into the lobby-and operate the charming period elevator-you know this is no ordinary residence. This treasured Art Deco Penthouse is one of only four PH suites and offers nearly 1,200 sq ft of interior living space plus an extraordinary 653 sq ft private terrace. As a corner suite, it boasts oversized windows, abundant natural light, and breathtaking views over the tree canopy of Forest Hill, nearby parks, and the city skyline. The expansive open-concept living and dining area flows seamlessly to the terrace, perfect for entertaining or quiet sunset moments. The separate kitchen is tucked to one side and filled with light from a picturesque skylight (see rendered photos for potential open-concept redesign). The oversized primary bedroom features a large window with serene elevated views. The second bedroom is generously sized with a wall-to-wall closet and has been thoughtfully used as a dual-purpose home office/bedroom with many built-in bookshelves. Unbeatable location: a short walk to the shops, services, and restaurants of The Eglinton Way, a 5-minute walk to the upcoming Chaplin subway station, plus a bus right at the front door. Monthly fees include all utilities, cable/internet, and property taxes. Parking and locker included. Financing is more readily available for co-ownerships than co-ops (see attached reference material). These large Penthouse suites in The Roycroft rarely come to market. Renovate to enhance while preserving its Art Deco charm, or create a fully custom vision.
Property Details
Interior
Features
Flat Floor
Dining
3.75 x 4.19hardwood floor / Open Concept / Large Window
Living
5.9 x 4.52hardwood floor / Open Concept / W/O To Terrace
Other
10.84 x 5.59North View
Primary
5.02 x 3.79hardwood floor / W/I Closet / Large Window
Exterior
Features
Parking
Garage spaces 1
Garage type Underground
Other parking spaces 0
Total parking spaces 1
Condo Details
Amenities
Bbqs Allowed, Bike Storage
Inclusions
Property History
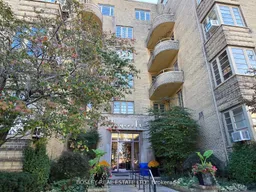 40
40