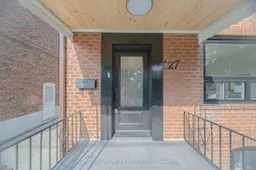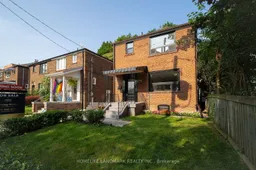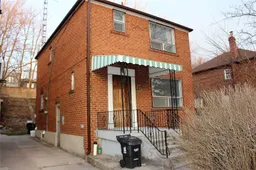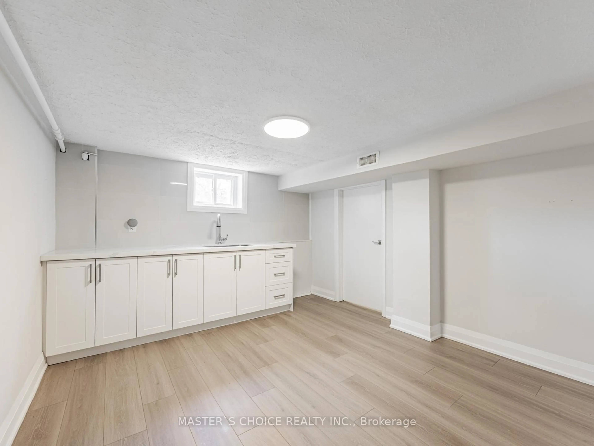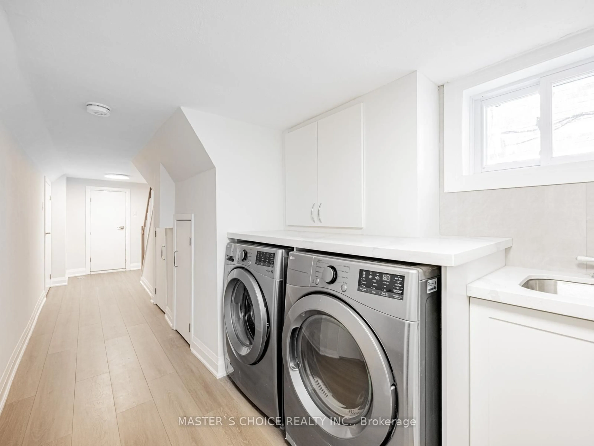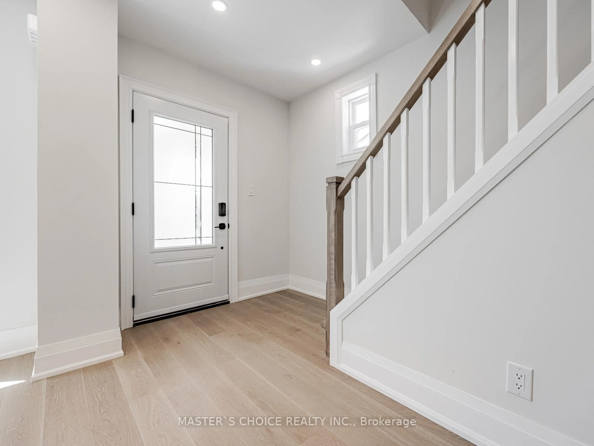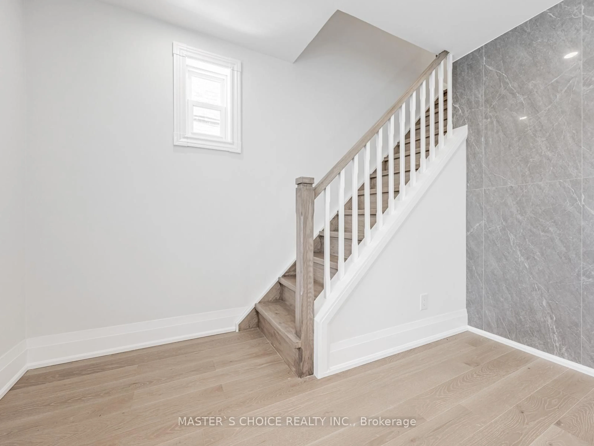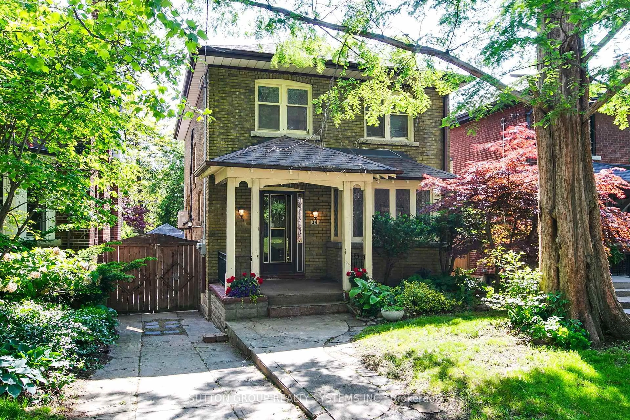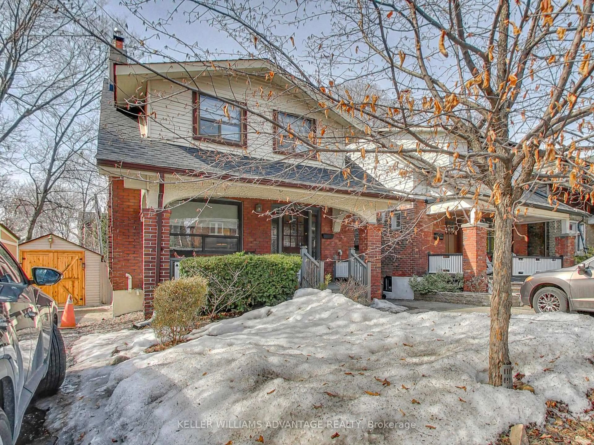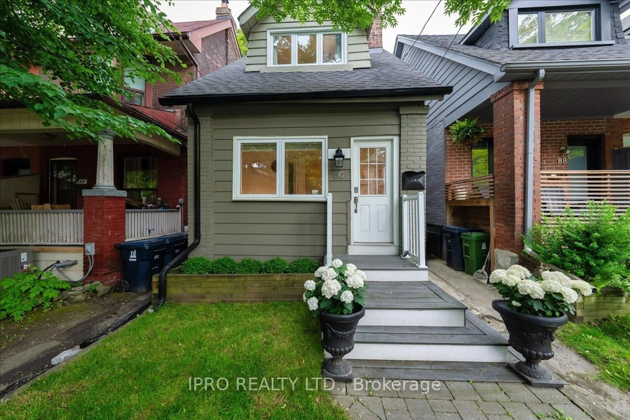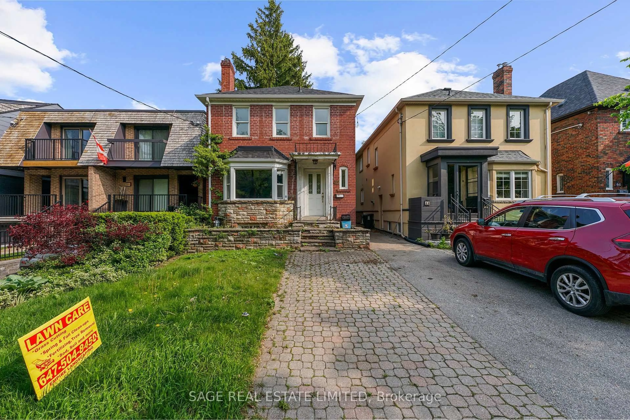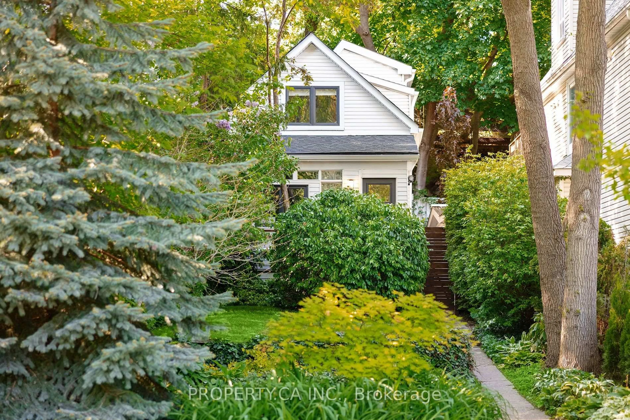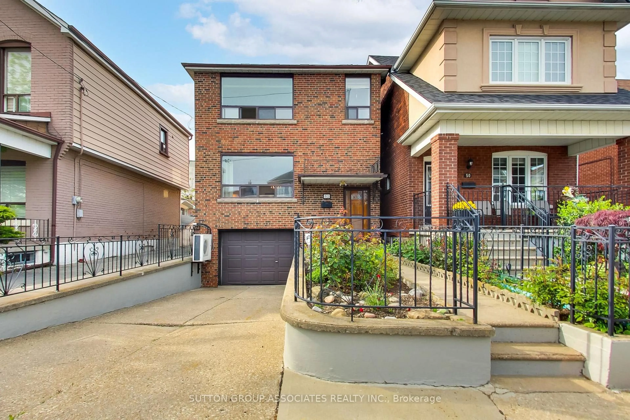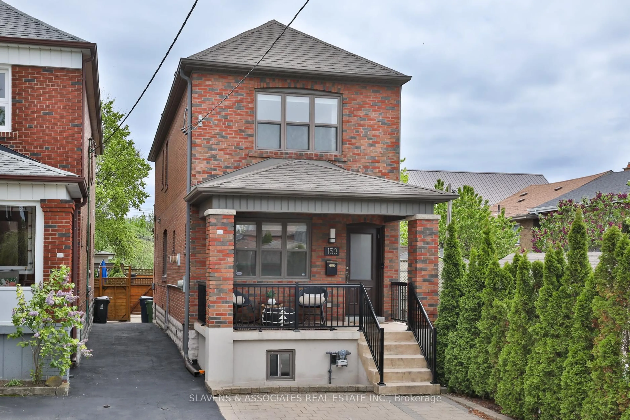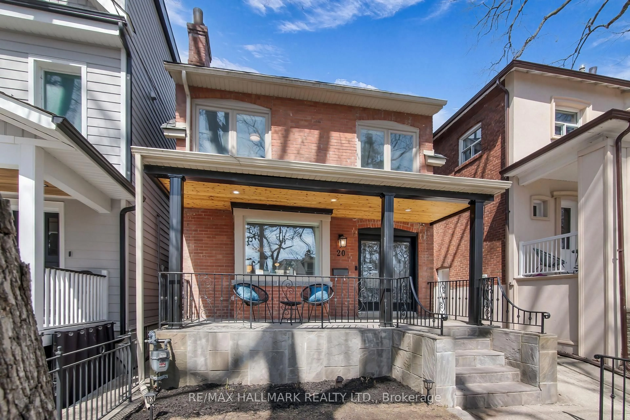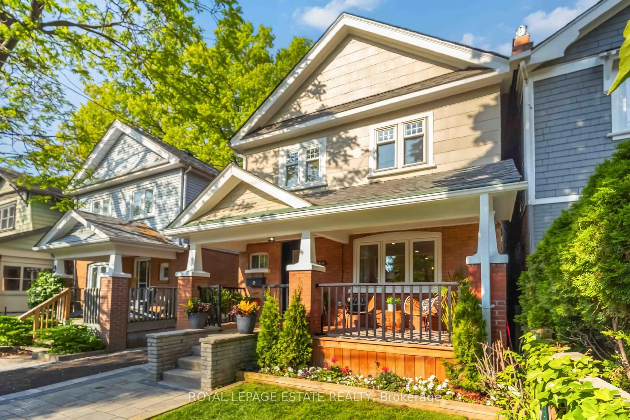127 Highfield Rd, Toronto, Ontario M4L 2T9
Contact us about this property
Highlights
Estimated valueThis is the price Wahi expects this property to sell for.
The calculation is powered by our Instant Home Value Estimate, which uses current market and property price trends to estimate your home’s value with a 90% accuracy rate.Not available
Price/Sqft$1,299/sqft
Monthly cost
Open Calculator

Curious about what homes are selling for in this area?
Get a report on comparable homes with helpful insights and trends.
+9
Properties sold*
$1.8M
Median sold price*
*Based on last 30 days
Description
Welcome to 127 Highfield, a beautifully maintained and thoughtfully updated home nestled in one of the area's most sought-after neighborhoods. Whether you're a first-time buyer, a growing family, or an investor, this property offers the perfect blend of comfort, style, and convenience.*Top to Bottom Brand new Renovated with permits * With 3 bedrooms and 4 bathrooms, there's room for everyone in between*New Parking Pad In The Back With Two Parking Spots*Master Bedroom With 4pc Ensuite Bathroom And Walk-in Closet*Finished Separate Entrance Basement, Income Potential*Google Smart Home System with 3 Security Cameras, Climate Control And More* All New Large Windows Bring In Lots Of Natural Lights*Brand New Deck And Fence*For developer, Approved variance for a Floor Space Index of 0.705 times the area of lot(2171sqft), detailed engineering drawings provided upon closing*Close to Greenwood Park, Excellent Walk Score Of 97, Steps To Street Car / Bus Routes And A Short Ride To The Heart Of Downtown!*
Property Details
Interior
Features
2nd Floor
3rd Br
3.23 x 2.69Hardwood Floor
Primary
4.39 x 3.454 Pc Ensuite / hardwood floor / Large Window
2nd Br
4.82 x 2.82hardwood floor / Closet
Exterior
Features
Parking
Garage spaces -
Garage type -
Total parking spaces 2
Property History
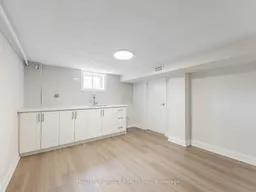 36
36